17N560 Hidden Hills Trail, Dundee, IL 60118
Local realty services provided by:Better Homes and Gardens Real Estate Connections
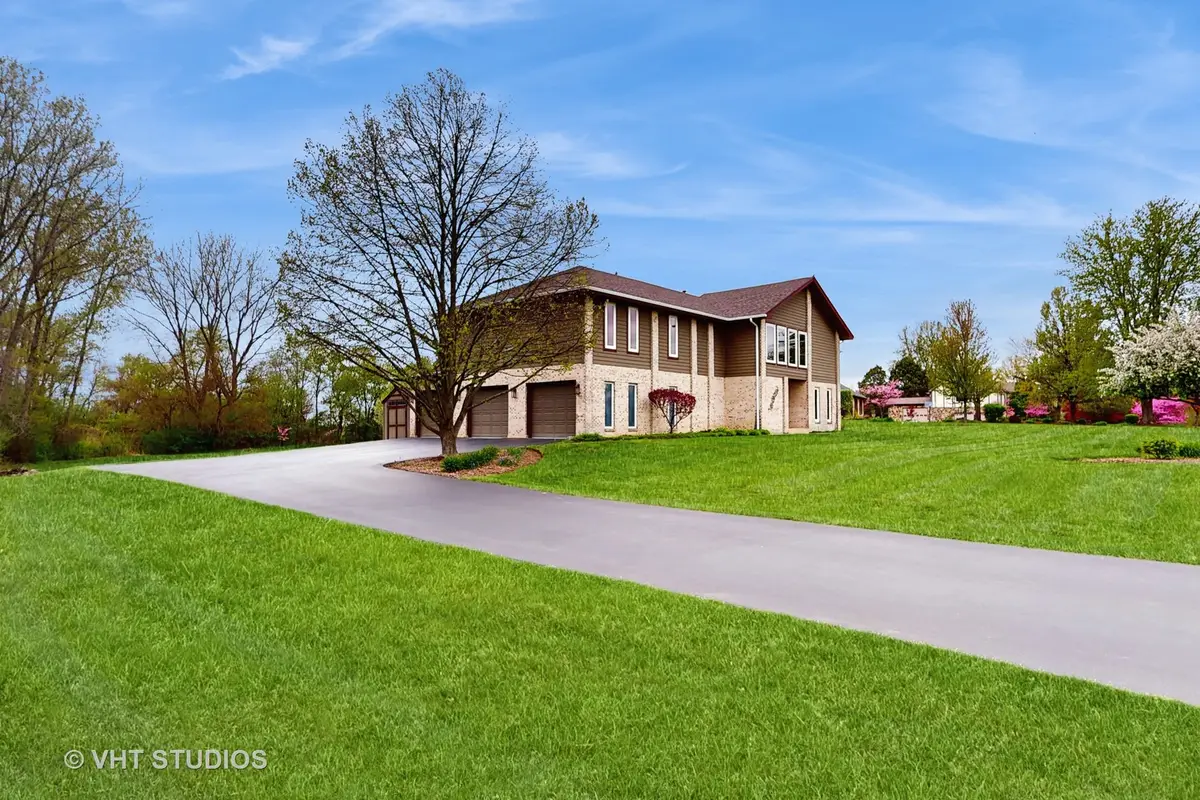
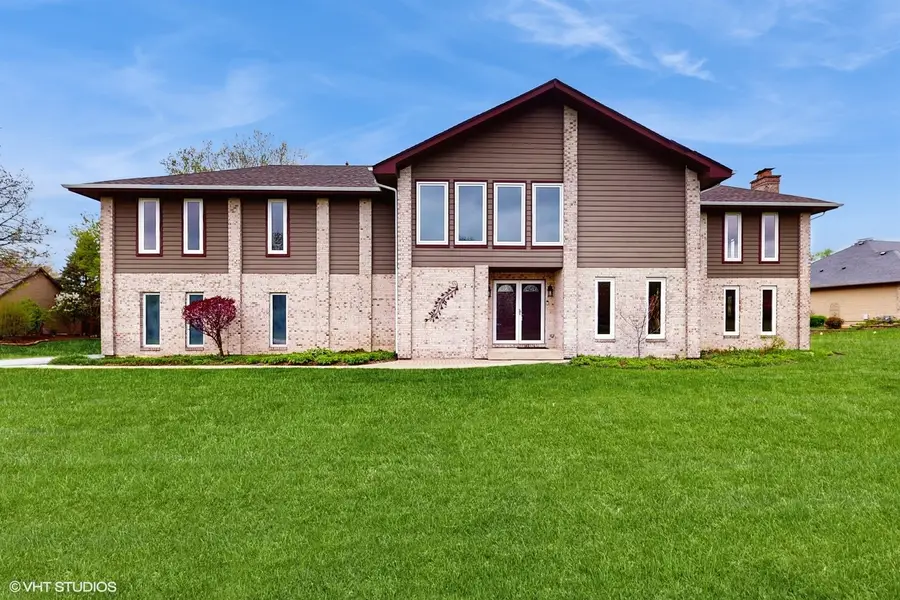
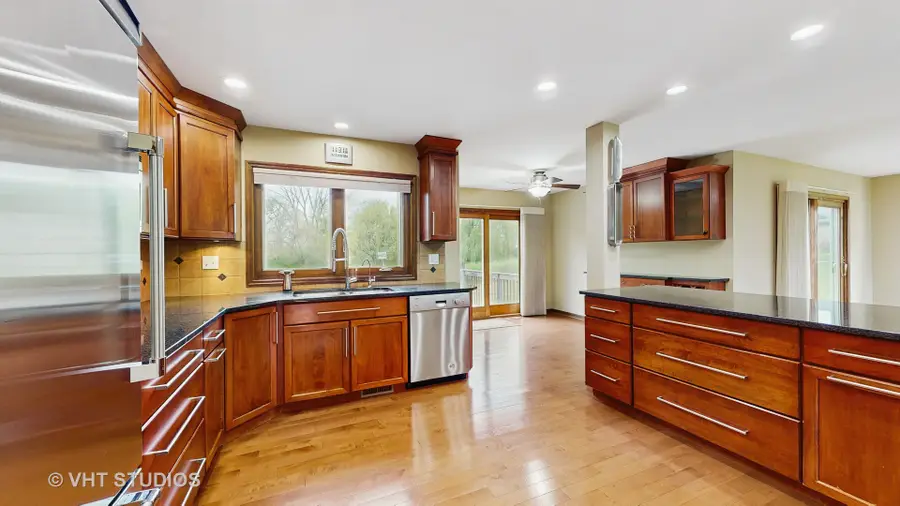
17N560 Hidden Hills Trail,Dundee, IL 60118
$699,900
- 4 Beds
- 4 Baths
- 3,356 sq. ft.
- Single family
- Active
Listed by:vincent romano
Office:keller williams success realty
MLS#:12433371
Source:MLSNI
Price summary
- Price:$699,900
- Price per sq. ft.:$208.55
- Monthly HOA dues:$10.83
About this home
This home truly has it all on a lush, 1.7-acre property backing to private wooded nature. As you walk up the elegant walkway with paver ribbons, you will enter thru a grand double-door and expansive 2-story foyer and sunken living room with fireplace. Down the hall to a gourmet chef's kitchen with commercial professional appliances, Wolf range, Thermador Fridge, and Bosch dishwasher. Cabinets were all custom made; built-in pantry, butler area, and granite counters have many fine details. Upstairs has all 4 spacious bedrooms all with fans and huge closets. The hall bath has dual custom raised vanities and custom tile shower. The master bedroom has great space, with private sitting room, fireplace and sauna. Large walk-in closet with all custom built-ins. A recent master bath remodel boasts a walk-in, 2-person shower, soaking tub, dual raised custom vanities and linen cabinetry. Full walk-out basement is partially finished with full bathroom and bonus room. Car lovers fully finished heated garage with epoxy floors and plenty of extra storage. Two decks one is 700 sq. feet, and patio offer great entertaining space out to your beautiful yard. Dual HVAC systems with smart thermostats. Outdoor storage shed. Basically, everything in this home has been remodeled over the last 5 years or less. See update list.
Contact an agent
Home facts
- Year built:1988
- Listing Id #:12433371
- Added:15 day(s) ago
- Updated:August 13, 2025 at 10:47 AM
Rooms and interior
- Bedrooms:4
- Total bathrooms:4
- Full bathrooms:3
- Half bathrooms:1
- Living area:3,356 sq. ft.
Heating and cooling
- Cooling:Central Air, Zoned
- Heating:Forced Air, Natural Gas, Sep Heating Systems - 2+, Zoned
Structure and exterior
- Roof:Asphalt
- Year built:1988
- Building area:3,356 sq. ft.
- Lot area:1.5 Acres
Schools
- High school:Hampshire High School
- Middle school:Gilberts Elementary School
- Elementary school:Cambridge Lakes
Finances and disclosures
- Price:$699,900
- Price per sq. ft.:$208.55
- Tax amount:$13,244 (2023)
New listings near 17N560 Hidden Hills Trail
- New
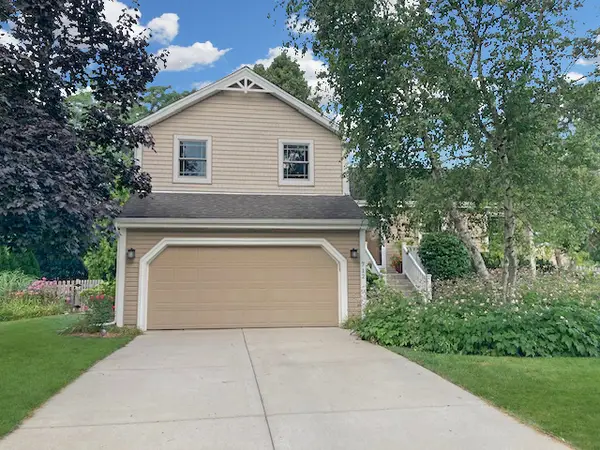 $415,000Active3 beds 3 baths2,055 sq. ft.
$415,000Active3 beds 3 baths2,055 sq. ft.712 Castle Rock Court E, West Dundee, IL 60118
MLS# 12446377Listed by: PREMIER LIVING PROPERTIES - New
 $199,000Active0 Acres
$199,000Active0 Acres10 Chateau Drive, West Dundee, IL 60118
MLS# 12445396Listed by: MVG REAL ESTATE INC - New
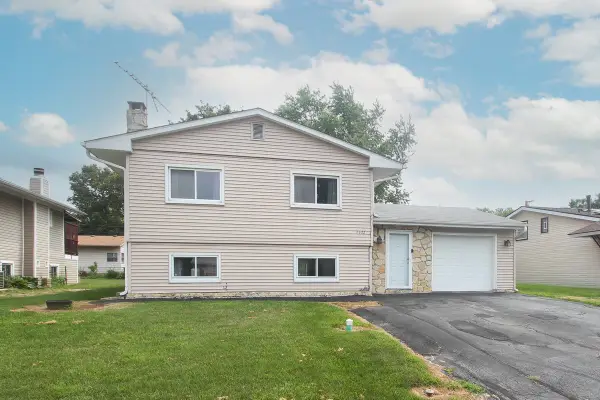 $310,000Active4 beds 2 baths2,052 sq. ft.
$310,000Active4 beds 2 baths2,052 sq. ft.2322 Arrow Street, Carpentersville, IL 60110
MLS# 12446351Listed by: PREMIER LIVING PROPERTIES - New
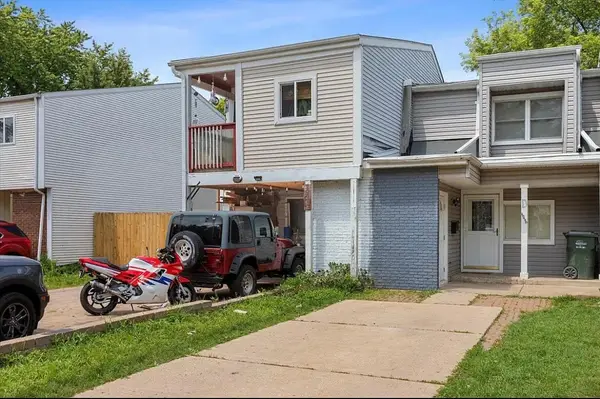 $219,000Active2 beds 2 baths1,100 sq. ft.
$219,000Active2 beds 2 baths1,100 sq. ft.2049 Berkshire Circle #D, Carpentersville, IL 60110
MLS# 12446015Listed by: VYLLA HOME - New
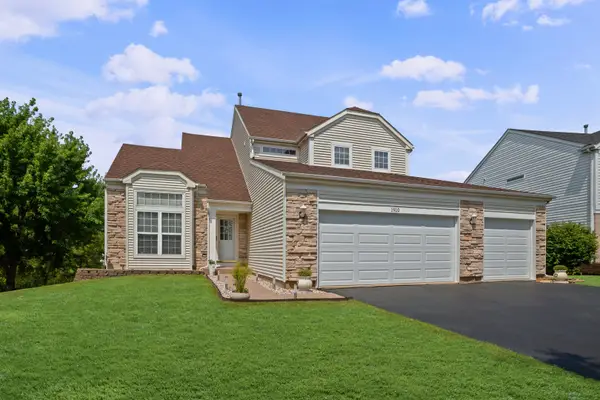 $415,000Active3 beds 3 baths2,639 sq. ft.
$415,000Active3 beds 3 baths2,639 sq. ft.1910 Prairie Path Lane, Carpentersville, IL 60110
MLS# 12439082Listed by: BAIRD & WARNER - New
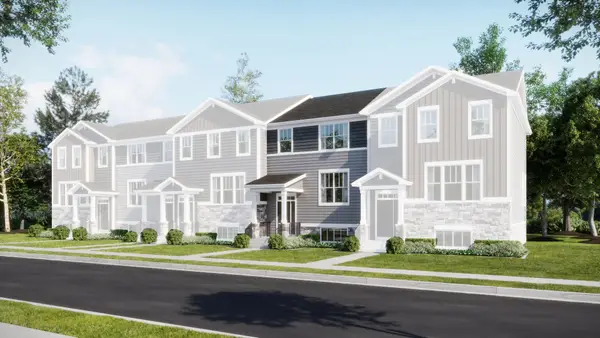 $369,900Active3 beds 3 baths1,764 sq. ft.
$369,900Active3 beds 3 baths1,764 sq. ft.103 Harvest Lane, West Dundee, IL 60118
MLS# 12431611Listed by: HOMESMART CONNECT LLC - New
 $495,000Active4 beds 3 baths2,420 sq. ft.
$495,000Active4 beds 3 baths2,420 sq. ft.196 Shining Moon Path, Gilberts, IL 60136
MLS# 12443257Listed by: EXIT REALTY REDEFINED - New
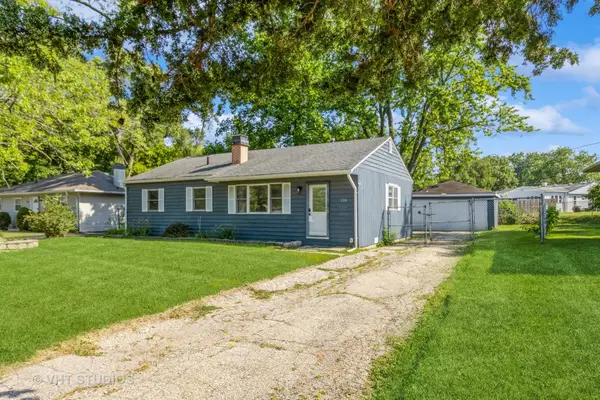 $250,000Active3 beds 1 baths1,025 sq. ft.
$250,000Active3 beds 1 baths1,025 sq. ft.118 Ball Avenue, Carpentersville, IL 60110
MLS# 12435079Listed by: BAIRD & WARNER - Open Sat, 11am to 1pmNew
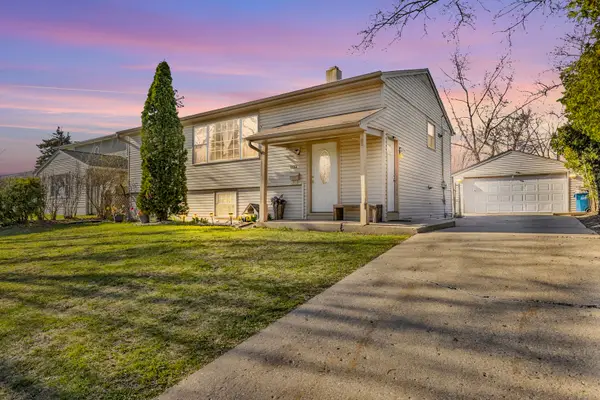 $305,000Active5 beds 2 baths2,022 sq. ft.
$305,000Active5 beds 2 baths2,022 sq. ft.1824 Endicott Circle, Carpentersville, IL 60110
MLS# 12444700Listed by: EPIQUE REALTY INC  $35,000Active0.2 Acres
$35,000Active0.2 Acres1 S Lincoln Avenue, Carpentersville, IL 60110
MLS# 12411425Listed by: EXP REALTY - CHICAGO NORTH AVE
