35W225 Crescent Drive, Dundee, IL 60118
Local realty services provided by:Better Homes and Gardens Real Estate Connections
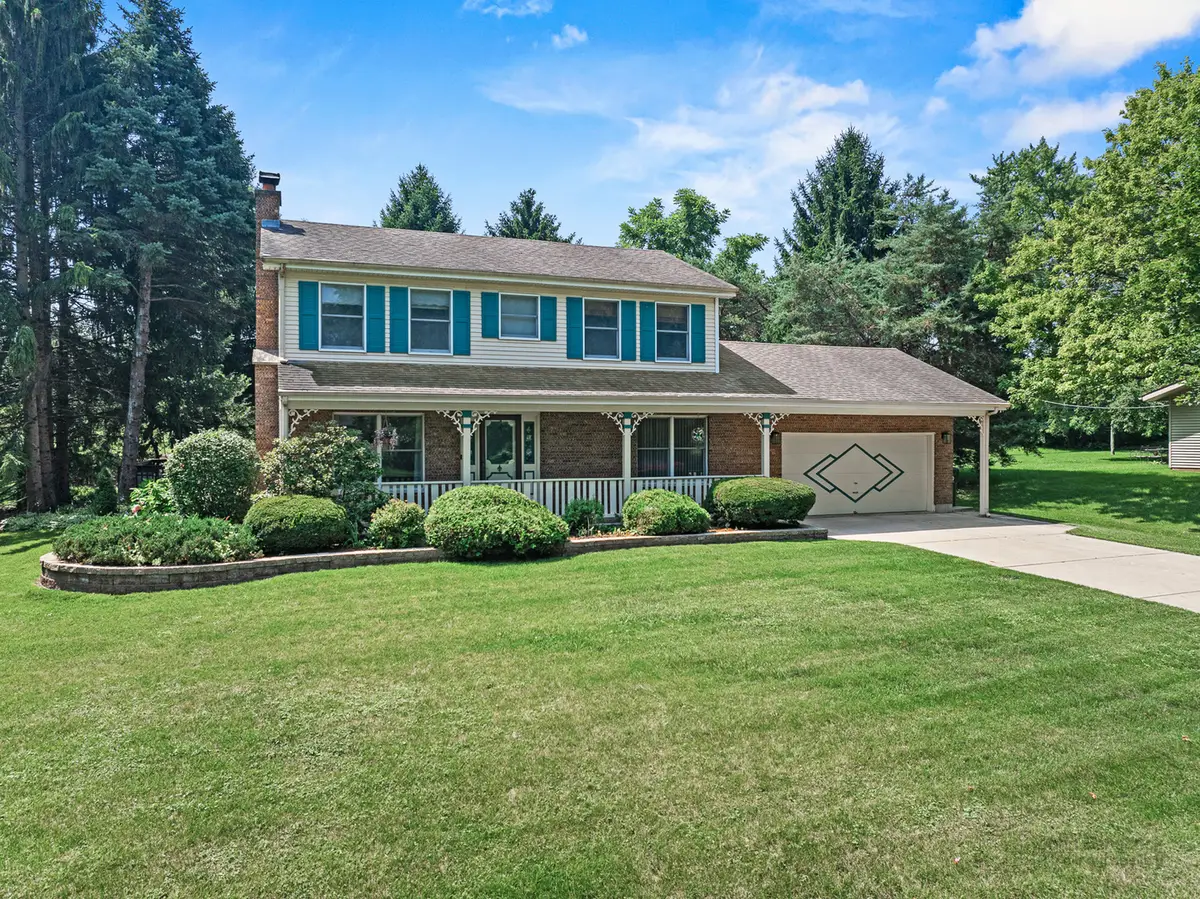
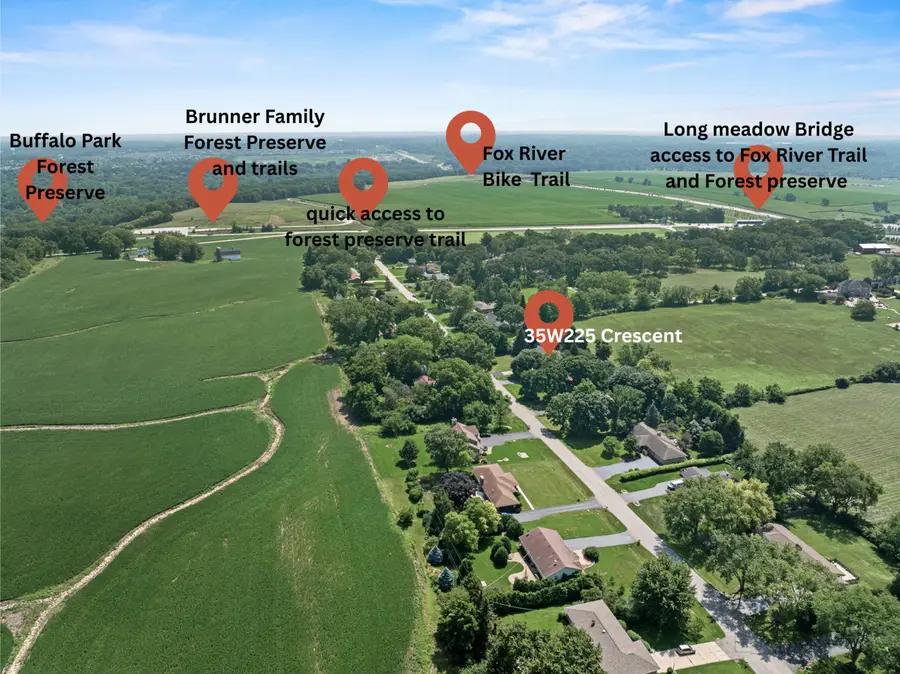
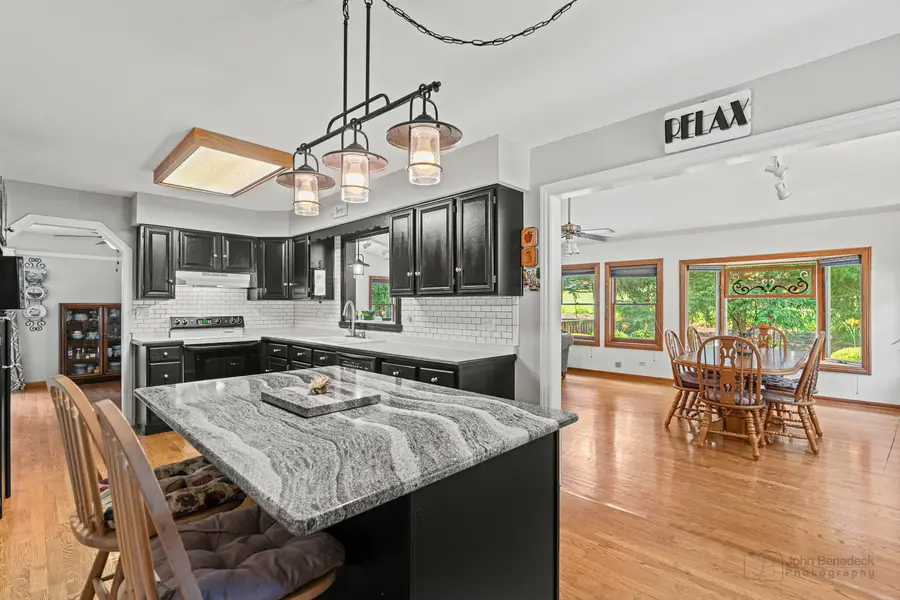
35W225 Crescent Drive,Dundee, IL 60118
$419,957
- 3 Beds
- 3 Baths
- 2,350 sq. ft.
- Single family
- Active
Listed by:rebekah wipperfurth
Office:redfin corporation
MLS#:12440641
Source:MLSNI
Price summary
- Price:$419,957
- Price per sq. ft.:$178.71
About this home
Well Maintained, Spacious Open Concept Home, 3 Beds + Den with Great Room & Wraparound Deck on 1/2 Acre - H.D. Jacobs High School. Welcome to this beautifully updated 3-bedroom, 2.5-bath home offering 2,350 sq ft of thoughtfully designed living space on a private 1/2-acre lot. Set back from the road in a quiet, tree-lined neighborhood, this home provides exceptional privacy with no rear neighbors-just scenic views of expansive 5-acre parcels. Inside, enjoy an open concept layout featuring an updated kitchen that flows seamlessly into the dining area and a stunning 500 sq ft great room with cathedral ceilings and abundant natural light-perfect for entertaining or relaxed everyday living. A spacious main-floor den provides flexible use as a home office or potential 4th bedroom, and there's a first-floor washer & dryer hook-up for added convenience. Step outside to the large wraparound deck, ideal for outdoor dining, relaxing, or soaking in the peaceful surroundings. The home also includes gutter guards for low-maintenance exterior upkeep. Students attend the highly regarded Harry D. Jacobs High School, Westfield (Pre-8). Commuter-friendly location: just 10 minutes to I-90, easy access to Longmeadow Parkway, and only 15 minutes to the Metra station. Enjoy the best of small-town living with downtown Algonquin just 5 minutes away, offering excellent restaurants, shopping, biking, hiking, and golf. This well cared for home combines space, comfort, and serene privacy-don't miss your chance to make it yours!
Contact an agent
Home facts
- Year built:1985
- Listing Id #:12440641
- Added:21 day(s) ago
- Updated:August 14, 2025 at 11:45 AM
Rooms and interior
- Bedrooms:3
- Total bathrooms:3
- Full bathrooms:2
- Half bathrooms:1
- Living area:2,350 sq. ft.
Heating and cooling
- Cooling:Central Air
- Heating:Forced Air, Natural Gas
Structure and exterior
- Roof:Asphalt
- Year built:1985
- Building area:2,350 sq. ft.
- Lot area:0.47 Acres
Schools
- High school:H D Jacobs High School
- Middle school:Westfield Community School
- Elementary school:Westfield Community School
Finances and disclosures
- Price:$419,957
- Price per sq. ft.:$178.71
- Tax amount:$6,340 (2024)
New listings near 35W225 Crescent Drive
- New
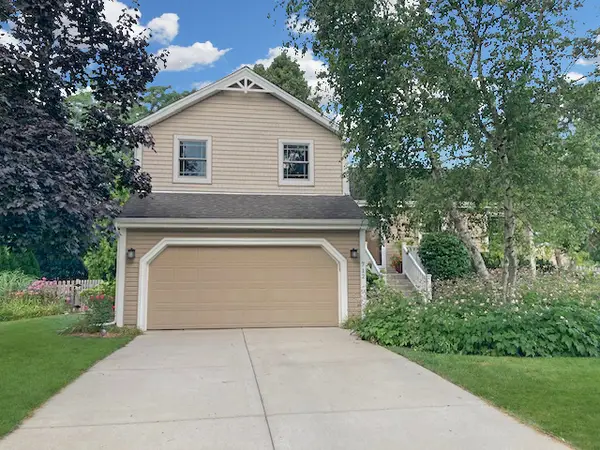 $415,000Active3 beds 3 baths2,055 sq. ft.
$415,000Active3 beds 3 baths2,055 sq. ft.712 Castle Rock Court E, West Dundee, IL 60118
MLS# 12446377Listed by: PREMIER LIVING PROPERTIES - New
 $199,000Active0 Acres
$199,000Active0 Acres10 Chateau Drive, West Dundee, IL 60118
MLS# 12445396Listed by: MVG REAL ESTATE INC - New
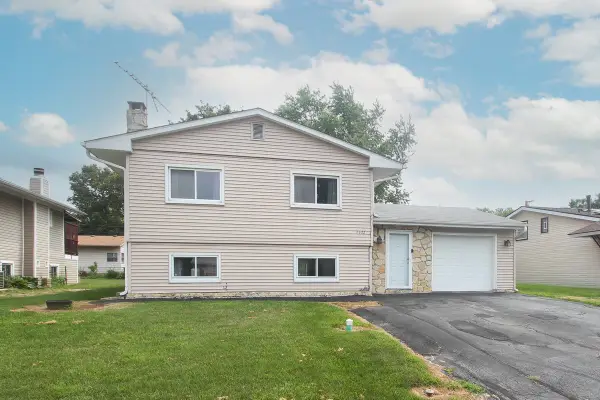 $310,000Active4 beds 2 baths2,052 sq. ft.
$310,000Active4 beds 2 baths2,052 sq. ft.2322 Arrow Street, Carpentersville, IL 60110
MLS# 12446351Listed by: PREMIER LIVING PROPERTIES - New
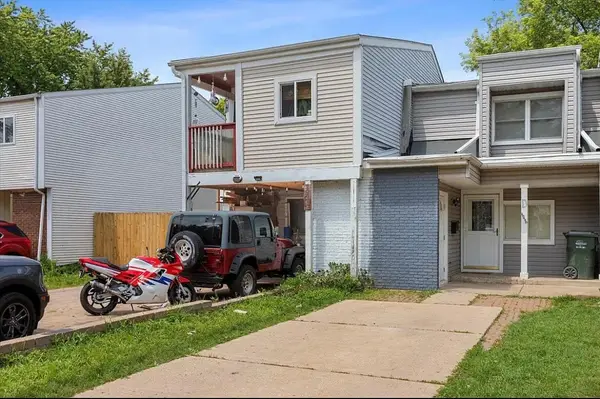 $219,000Active2 beds 2 baths1,100 sq. ft.
$219,000Active2 beds 2 baths1,100 sq. ft.2049 Berkshire Circle #D, Carpentersville, IL 60110
MLS# 12446015Listed by: VYLLA HOME - New
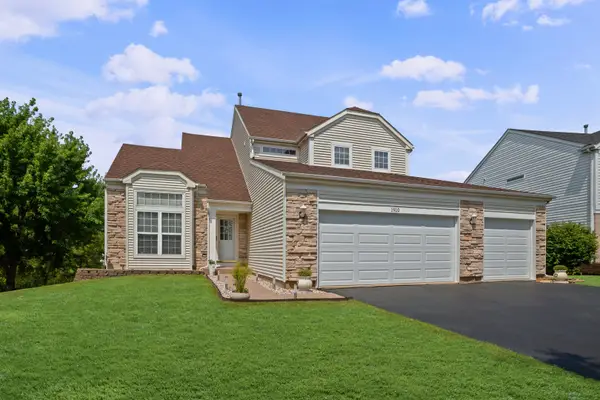 $415,000Active3 beds 3 baths2,639 sq. ft.
$415,000Active3 beds 3 baths2,639 sq. ft.1910 Prairie Path Lane, Carpentersville, IL 60110
MLS# 12439082Listed by: BAIRD & WARNER - New
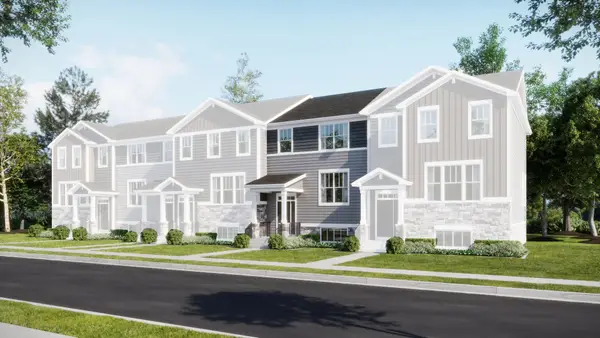 $369,900Active3 beds 3 baths1,764 sq. ft.
$369,900Active3 beds 3 baths1,764 sq. ft.103 Harvest Lane, West Dundee, IL 60118
MLS# 12431611Listed by: HOMESMART CONNECT LLC - New
 $495,000Active4 beds 3 baths2,420 sq. ft.
$495,000Active4 beds 3 baths2,420 sq. ft.196 Shining Moon Path, Gilberts, IL 60136
MLS# 12443257Listed by: EXIT REALTY REDEFINED - New
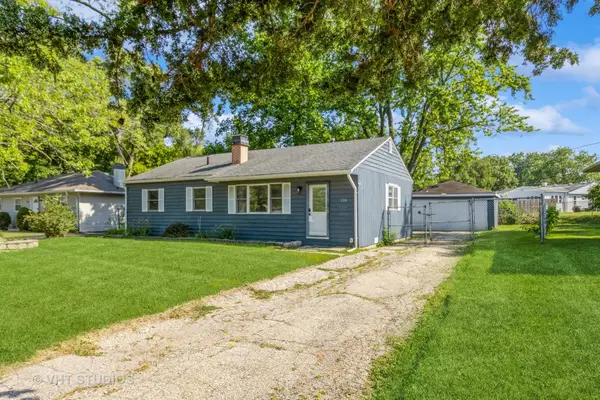 $250,000Active3 beds 1 baths1,025 sq. ft.
$250,000Active3 beds 1 baths1,025 sq. ft.118 Ball Avenue, Carpentersville, IL 60110
MLS# 12435079Listed by: BAIRD & WARNER - Open Sat, 11am to 1pmNew
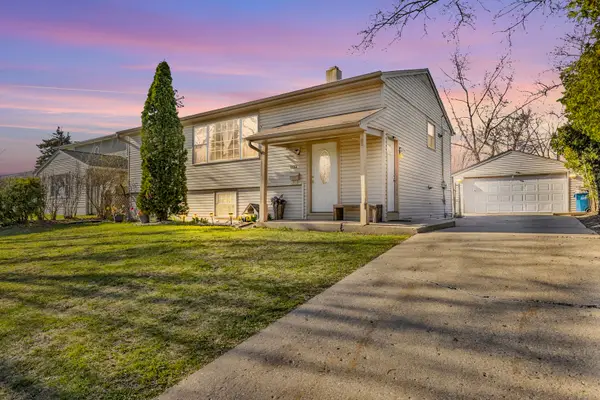 $305,000Active5 beds 2 baths2,022 sq. ft.
$305,000Active5 beds 2 baths2,022 sq. ft.1824 Endicott Circle, Carpentersville, IL 60110
MLS# 12444700Listed by: EPIQUE REALTY INC  $35,000Active0.2 Acres
$35,000Active0.2 Acres1 S Lincoln Avenue, Carpentersville, IL 60110
MLS# 12411425Listed by: EXP REALTY - CHICAGO NORTH AVE
