35W240 Crescent Drive, Dundee, IL 60118
Local realty services provided by:Better Homes and Gardens Real Estate Connections
35W240 Crescent Drive,Dundee, IL 60118
$349,900
- 3 Beds
- 2 Baths
- 1,826 sq. ft.
- Single family
- Active
Listed by: julie goodyear
Office: @properties christie's international real estate
MLS#:12522466
Source:MLSNI
Price summary
- Price:$349,900
- Price per sq. ft.:$191.62
About this home
Situated on almost a half-acre on a private cul-de-sac, this property offers peaceful views, great natural light and a layout that surprises you with its space. You'll enjoy the "feel" of country living with the convenience of suburban amenities and transportation just minutes away. The moment you walk in, you'll love the open-concept main floor with its vaulted ceiling. The kitchen has space for a dining table and features an Electrolux professional-grade oven with a 5-burner cooktop and hood-amazing for anyone who loves to cook-PLUS a beautiful view of the spacious backyard from the kitchen sink. Upstairs you'll find three comfortable bedrooms and a full bath. The lower level offers a great family room with a fireplace, a laundry room and a second full bath. A wonderful highlight is the home backing to open farmland, giving you peaceful views and plenty of nature right outside your window. Whether you're watching deer, birds, or kids playing in the yard, it's a charming and tranquil backdrop. Important updates: Furnace, CAC, water heater, first-floor vinyl plank flooring, carpet, and sump pump (all 2017). More recent updates: New garage door, new tuckpointing (including rebuilt chimney), new dishwasher, refrigerator, dryer, roof and siding, plus 120 feet of new well pipes. A great opportunity to enjoy space, privacy, and affordability all in one.
Contact an agent
Home facts
- Year built:1958
- Listing ID #:12522466
- Added:42 day(s) ago
- Updated:January 03, 2026 at 11:48 AM
Rooms and interior
- Bedrooms:3
- Total bathrooms:2
- Full bathrooms:2
- Living area:1,826 sq. ft.
Heating and cooling
- Cooling:Central Air
- Heating:Forced Air, Natural Gas
Structure and exterior
- Year built:1958
- Building area:1,826 sq. ft.
- Lot area:0.47 Acres
Schools
- High school:H D Jacobs High School
- Middle school:Westfield Community School
- Elementary school:Westfield Community School
Finances and disclosures
- Price:$349,900
- Price per sq. ft.:$191.62
- Tax amount:$6,299 (2024)
New listings near 35W240 Crescent Drive
 $396,000Pending3 beds 3 baths2,221 sq. ft.
$396,000Pending3 beds 3 baths2,221 sq. ft.315 Settlers Place, West Dundee, IL 60118
MLS# 12539143Listed by: HOMESMART CONNECT LLC- New
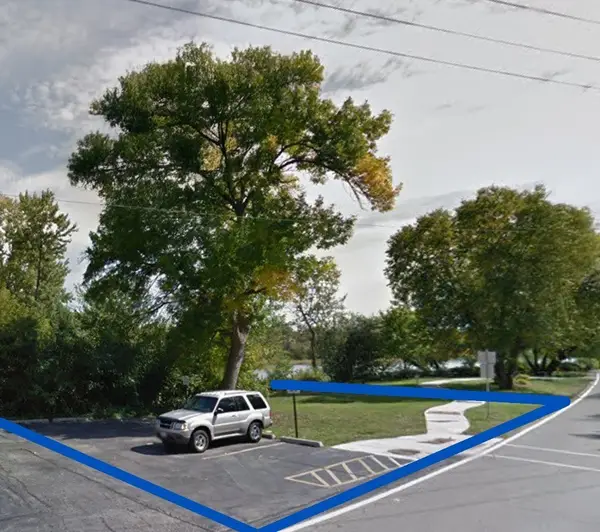 $9,900Active0.2 Acres
$9,900Active0.2 Acres1 S Lincoln Avenue, Carpentersville, IL 60110
MLS# 12538777Listed by: EXP REALTY - CHICAGO NORTH AVE - New
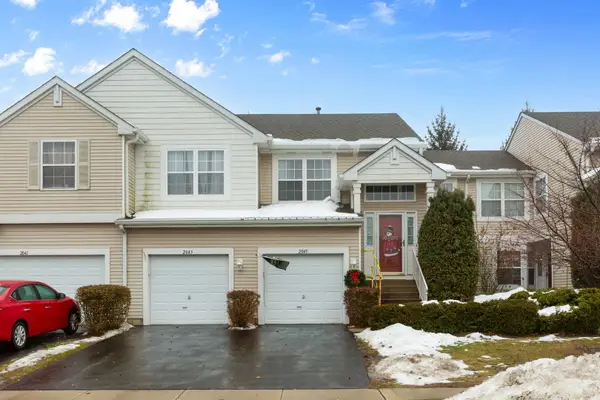 $245,000Active2 beds 2 baths1,307 sq. ft.
$245,000Active2 beds 2 baths1,307 sq. ft.2043 Orchard Lane, Carpentersville, IL 60110
MLS# 12530082Listed by: BERKSHIRE HATHAWAY HOMESERVICES STARCK REAL ESTATE 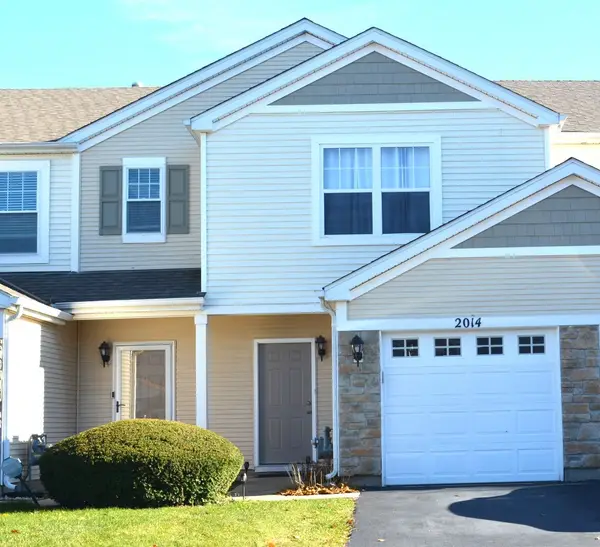 $250,000Pending2 beds 2 baths1,148 sq. ft.
$250,000Pending2 beds 2 baths1,148 sq. ft.2014 Limestone Lane, Carpentersville, IL 60110
MLS# 12528128Listed by: REALTY ADVISORS ELITE $258,000Pending2 beds 2 baths1,100 sq. ft.
$258,000Pending2 beds 2 baths1,100 sq. ft.2232 Flagstone Lane, Carpentersville, IL 60110
MLS# 12536556Listed by: REALTY OF AMERICA, LLC- New
 $349,900Active2 beds 2 baths1,553 sq. ft.
$349,900Active2 beds 2 baths1,553 sq. ft.103 Rainbow Drive, Sleepy Hollow, IL 60118
MLS# 12535938Listed by: RE/MAX HORIZON  $299,000Active3 beds 2 baths1,200 sq. ft.
$299,000Active3 beds 2 baths1,200 sq. ft.214 Orleans Street, Carpentersville, IL 60110
MLS# 12536135Listed by: REAL BROKER, LLC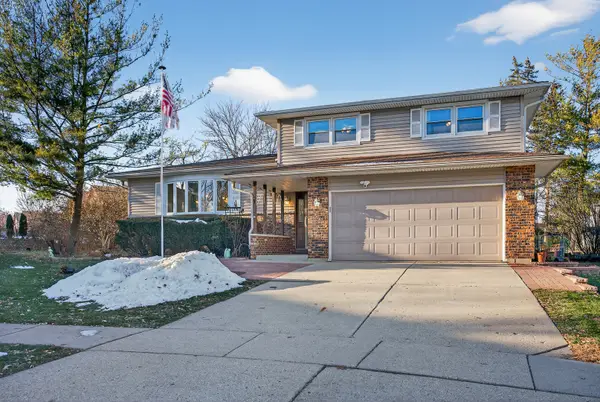 $375,000Active3 beds 3 baths1,900 sq. ft.
$375,000Active3 beds 3 baths1,900 sq. ft.1790 Devonshire Court, Elgin, IL 60123
MLS# 12535245Listed by: REDFIN CORPORATION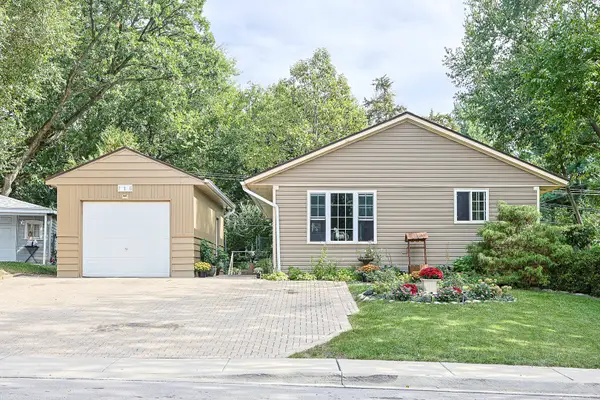 $255,000Pending3 beds 1 baths960 sq. ft.
$255,000Pending3 beds 1 baths960 sq. ft.Address Withheld By Seller, Carpentersville, IL 60110
MLS# 12485711Listed by: UNIVERSAL REAL ESTATE LLC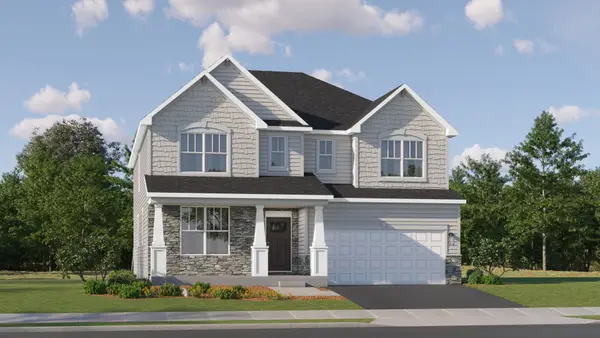 $666,430Active5 beds 4 baths3,517 sq. ft.
$666,430Active5 beds 4 baths3,517 sq. ft.2050 Cosman Way, Algonquin, IL 60102
MLS# 12535157Listed by: HOMESMART CONNECT LLC
