Local realty services provided by:Better Homes and Gardens Real Estate Connections
Listed by: kim alden
Office: compass
MLS#:12435053
Source:MLSNI
Price summary
- Price:$1,898,000
- Price per sq. ft.:$204.64
About this home
Warm and inviting, this iconic Spring Acres Hills estate is steeped in the history of Dundee. Now offered for the first time on the last remaining 8.42 acres of the original farm. Beautifully maintained and surrounded by mature trees, manicured lawns, and a spring-fed stream, this estate feels like living in a private park. The main residence exudes timeless elegance, offering six spacious en-suite bedrooms, including a first-floor primary suite and a unique multi-generational suite with its own kitchenette and living area. Historic charm abounds, most notably in the paneled library featuring hand-carved pine-meticulously relocated from the original home and rich with generational history. The interior is graced with stunning hardwood floors, intricate crown molding, and numerous built-ins, adding to the home's character and allure. Enjoy the tranquility of the sunroom and screened porch, where you can unwind and take in the natural beauty that surrounds you. Multiple entertainment spaces include a theater room, game and billiard rooms, a large rec area, and an expansive family dining room that opens to a beautiful stone terrace-perfect for al fresco dining and celebrations of any size. The updated catering kitchen makes hosting effortless. Recreational amenities are second to none: a year-round indoor swimming pool with bath and changing room, a private tennis court. The barn has been thoughtfully repurposed into a guest house plus an exercise room, complete with two bedrooms, a kitchen, a bath, and a sauna. Nature lovers will be captivated by the breathtaking views of ancient oaks and maples that adorn the landscape. This fabulous home is perfect for creating cherished memories. Designed for both intimate gatherings and grand-scale entertaining, the home has graciously hosted everything from neighborhood dinners to corporate functions and even four weddings with up to 300 guests. This rare offering combines refined luxury, flexible living spaces, and a sense of legacy in a one-of-a-kind setting. Discover the unmatched serenity, charm, and function of this historical estate-truly a place to create lasting memories for generations to come.
Contact an agent
Home facts
- Year built:1954
- Listing ID #:12435053
- Added:192 day(s) ago
- Updated:February 10, 2026 at 11:45 AM
Rooms and interior
- Bedrooms:6
- Total bathrooms:8
- Full bathrooms:6
- Half bathrooms:2
- Living area:9,275 sq. ft.
Heating and cooling
- Cooling:Central Air, Zoned
- Heating:Baseboard, Natural Gas, Radiator(s), Sep Heating Systems - 2+, Steam, Zoned
Structure and exterior
- Roof:Asphalt
- Year built:1954
- Building area:9,275 sq. ft.
- Lot area:8.42 Acres
Schools
- High school:H D Jacobs High School
- Middle school:Dundee Middle School
- Elementary school:Liberty Elementary School
Finances and disclosures
- Price:$1,898,000
- Price per sq. ft.:$204.64
- Tax amount:$25,254 (2022)
New listings near 35W543 Miller Road
- Open Sat, 1 to 3pmNew
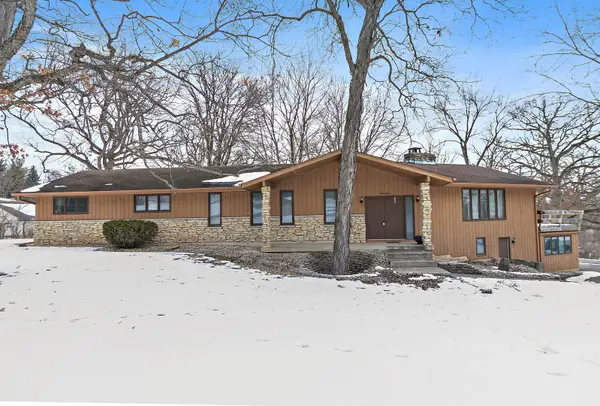 $450,000Active3 beds 3 baths3,376 sq. ft.
$450,000Active3 beds 3 baths3,376 sq. ft.1040 Beau Brummel Court, Sleepy Hollow, IL 60118
MLS# 12560292Listed by: COMPASS - New
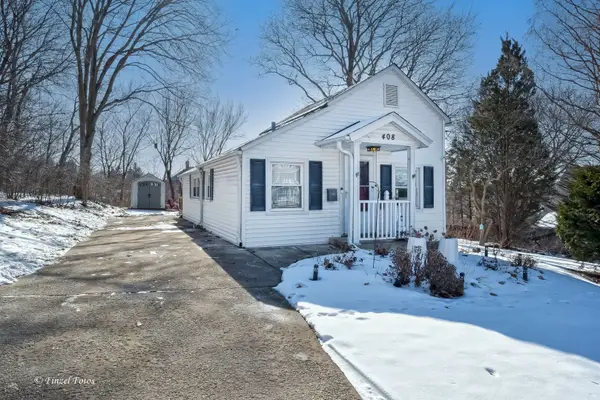 $249,000Active2 beds 1 baths880 sq. ft.
$249,000Active2 beds 1 baths880 sq. ft.408 Jackson Street, East Dundee, IL 60118
MLS# 12560768Listed by: ASSOCIATES REALTY - New
 $100,000Active1.5 Acres
$100,000Active1.5 AcresLots 59, 60, 61 Route 31 Avenue, Carpentersville, IL 60110
MLS# 12563662Listed by: HOMESMART CONNECT, LLC. 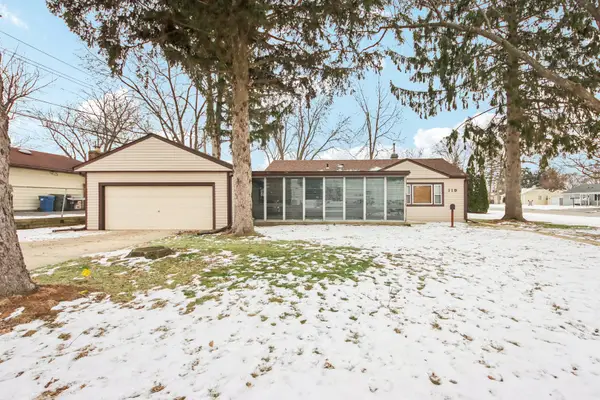 $275,000Pending3 beds 1 baths1,025 sq. ft.
$275,000Pending3 beds 1 baths1,025 sq. ft.119 Fairway Road, Carpentersville, IL 60110
MLS# 12454709Listed by: COMPASS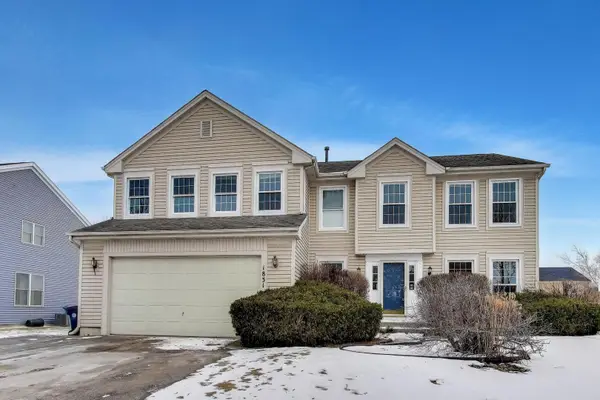 $400,000Pending4 beds 3 baths2,558 sq. ft.
$400,000Pending4 beds 3 baths2,558 sq. ft.1831 Haverford Drive, Algonquin, IL 60102
MLS# 12561370Listed by: @PROPERTIES CHRISTIE'S INTERNATIONAL REAL ESTATE- New
 $200,000Active3 beds 1 baths960 sq. ft.
$200,000Active3 beds 1 baths960 sq. ft.969 Berkley Street, Carpentersville, IL 60110
MLS# 12537821Listed by: COMPASS - New
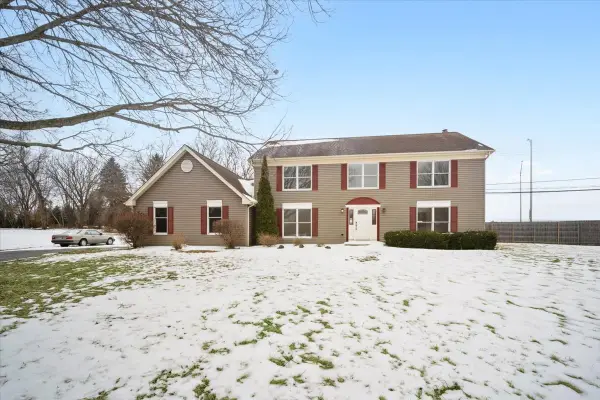 $629,900Active4 beds 3 baths2,835 sq. ft.
$629,900Active4 beds 3 baths2,835 sq. ft.747 Jamestowne Court, Sleepy Hollow, IL 60118
MLS# 12562308Listed by: LANDMARK REALTORS  $579,000Pending4 beds 3 baths2,520 sq. ft.
$579,000Pending4 beds 3 baths2,520 sq. ft.1105 Spring Hill Drive, Algonquin, IL 60102
MLS# 12562160Listed by: RESULTS REALTY USA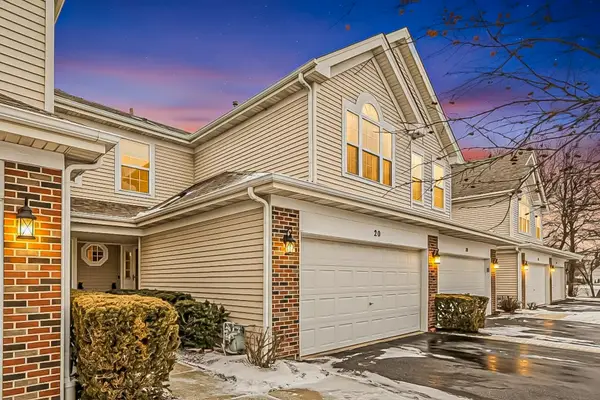 $339,900Pending2 beds 3 baths1,455 sq. ft.
$339,900Pending2 beds 3 baths1,455 sq. ft.20 Peach Tree Court, Algonquin, IL 60102
MLS# 12558634Listed by: HOMESMART CONNECT LLC- New
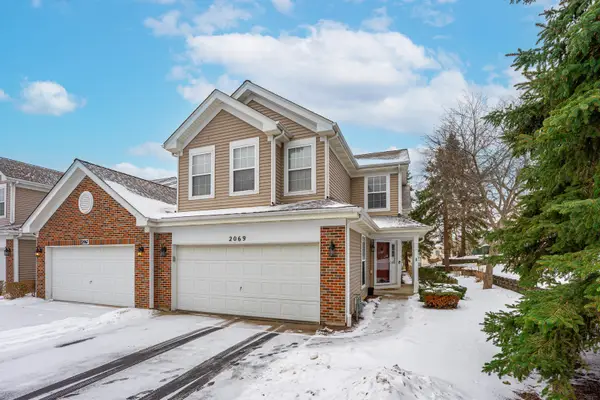 $349,000Active3 beds 3 baths1,531 sq. ft.
$349,000Active3 beds 3 baths1,531 sq. ft.2069 Peach Tree Lane, Algonquin, IL 60102
MLS# 12551289Listed by: BERKSHIRE HATHAWAY HOMESERVICES STARCK REAL ESTATE

