36W275 Oak Hill Drive, Dundee, IL 60118
Local realty services provided by:Better Homes and Gardens Real Estate Connections

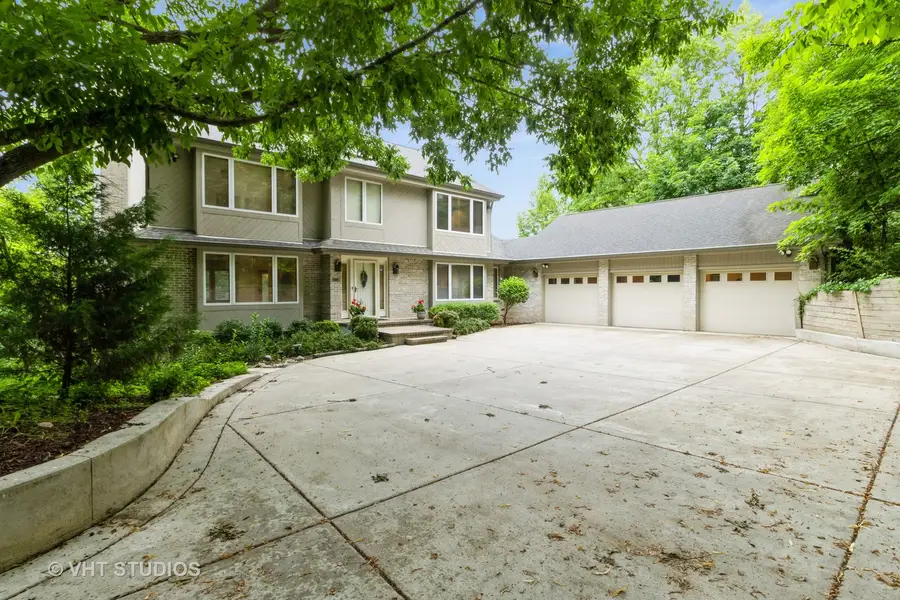
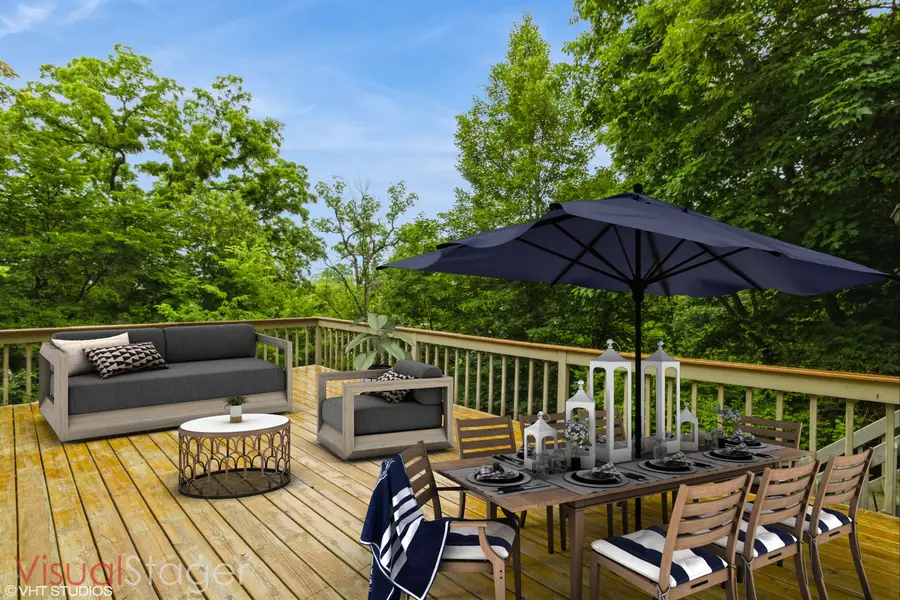
36W275 Oak Hill Drive,Dundee, IL 60118
$549,000
- 5 Beds
- 4 Baths
- 5,554 sq. ft.
- Single family
- Active
Listed by:jane petrone
Office:baird & warner
MLS#:12397370
Source:MLSNI
Price summary
- Price:$549,000
- Price per sq. ft.:$98.85
About this home
Secluded Oasis - Custom Brick 5-Bedroom Home with Serene Nature Views and Premium Features Welcome to your private retreat in the woods! Nestled on a beautifully wooded lot, this stunning custom brick home offers the perfect balance of luxury, comfort, and nature. Boasting 5 spacious bedrooms and 3.5 bathrooms, this residence is designed for both relaxation and entertaining. Step inside to discover a thoughtfully designed layout with ample living space, including a finished walk-out radiant heated floors in the basement complete with a full bath and kitchenette-perfect for guests, in-laws, or additional entertaining space. Whole house vacuum system, house fan and house generator and a Warfel's Multi-Flo self-contained system that does not require emptying, only regular maintenance Car enthusiasts and hobbyists will appreciate the oversized 3-car heated garage, while pet lovers will love the dedicated dog run, providing convenience and peace of mind. The home also offers abundant storage throughout, making it easy to stay organized without sacrificing style or function. The back Entrance to Jelke Bird Sanctuary is right across the street from them. The front parking lot, pavilion & restrooms are right off Bonkosi. There are several trails, ponds. In Winter there are Snowboarding Hills! Surrounded by serene nature views and tucked away for ultimate privacy, this home truly is a secluded oasis waiting for you to make it your own.
Contact an agent
Home facts
- Year built:1988
- Listing Id #:12397370
- Added:53 day(s) ago
- Updated:August 13, 2025 at 10:47 AM
Rooms and interior
- Bedrooms:5
- Total bathrooms:4
- Full bathrooms:3
- Half bathrooms:1
- Living area:5,554 sq. ft.
Heating and cooling
- Cooling:Central Air
- Heating:Natural Gas
Structure and exterior
- Roof:Asphalt
- Year built:1988
- Building area:5,554 sq. ft.
- Lot area:0.76 Acres
Schools
- High school:Dundee-Crown High School
- Middle school:Dundee Middle School
- Elementary school:Sleepy Hollow Elementary School
Finances and disclosures
- Price:$549,000
- Price per sq. ft.:$98.85
- Tax amount:$9,704 (2023)
New listings near 36W275 Oak Hill Drive
- New
 $199,000Active0 Acres
$199,000Active0 Acres10 Chateau Drive, West Dundee, IL 60118
MLS# 12445396Listed by: MVG REAL ESTATE INC - New
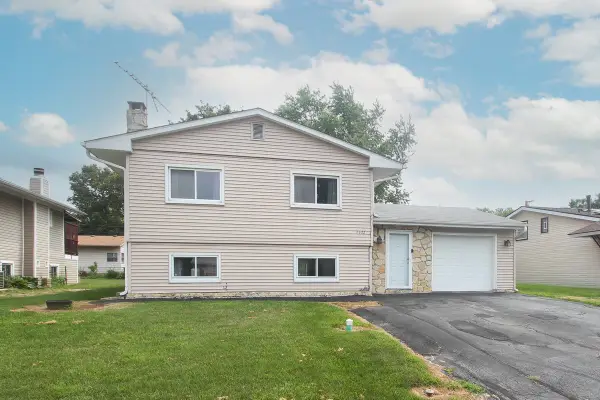 $310,000Active4 beds 2 baths2,052 sq. ft.
$310,000Active4 beds 2 baths2,052 sq. ft.2322 Arrow Street, Carpentersville, IL 60110
MLS# 12446351Listed by: PREMIER LIVING PROPERTIES - New
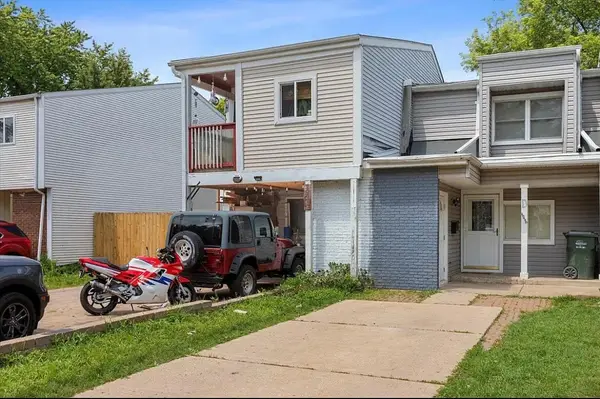 $219,000Active2 beds 2 baths1,100 sq. ft.
$219,000Active2 beds 2 baths1,100 sq. ft.2049 Berkshire Circle #D, Carpentersville, IL 60110
MLS# 12446015Listed by: VYLLA HOME - New
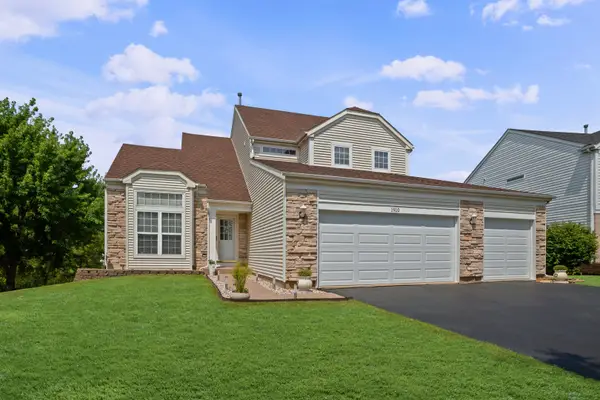 $415,000Active3 beds 3 baths2,639 sq. ft.
$415,000Active3 beds 3 baths2,639 sq. ft.1910 Prairie Path Lane, Carpentersville, IL 60110
MLS# 12439082Listed by: BAIRD & WARNER - New
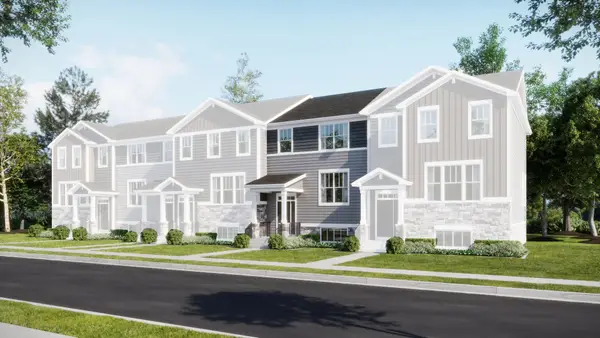 $369,900Active3 beds 3 baths1,764 sq. ft.
$369,900Active3 beds 3 baths1,764 sq. ft.103 Harvest Lane, West Dundee, IL 60118
MLS# 12431611Listed by: HOMESMART CONNECT LLC - New
 $495,000Active4 beds 3 baths2,420 sq. ft.
$495,000Active4 beds 3 baths2,420 sq. ft.196 Shining Moon Path, Gilberts, IL 60136
MLS# 12443257Listed by: EXIT REALTY REDEFINED - New
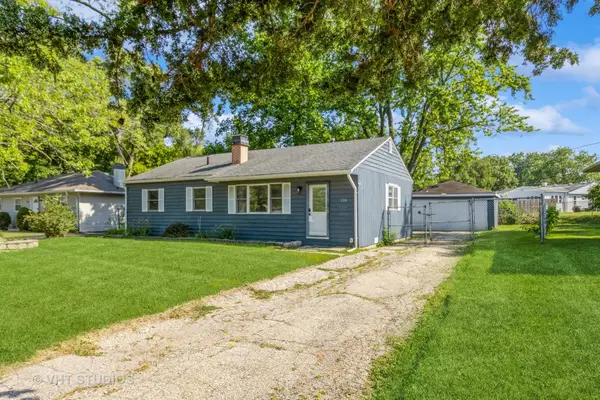 $250,000Active3 beds 1 baths1,025 sq. ft.
$250,000Active3 beds 1 baths1,025 sq. ft.118 Ball Avenue, Carpentersville, IL 60110
MLS# 12435079Listed by: BAIRD & WARNER - Open Sat, 11am to 1pmNew
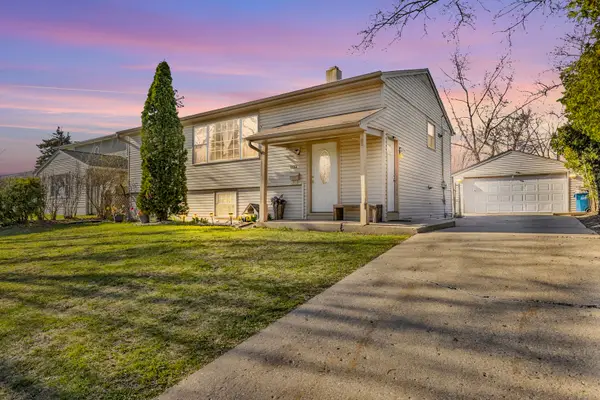 $305,000Active5 beds 2 baths2,022 sq. ft.
$305,000Active5 beds 2 baths2,022 sq. ft.1824 Endicott Circle, Carpentersville, IL 60110
MLS# 12444700Listed by: EPIQUE REALTY INC  $35,000Active0.2 Acres
$35,000Active0.2 Acres1 S Lincoln Avenue, Carpentersville, IL 60110
MLS# 12411425Listed by: EXP REALTY - CHICAGO NORTH AVE- New
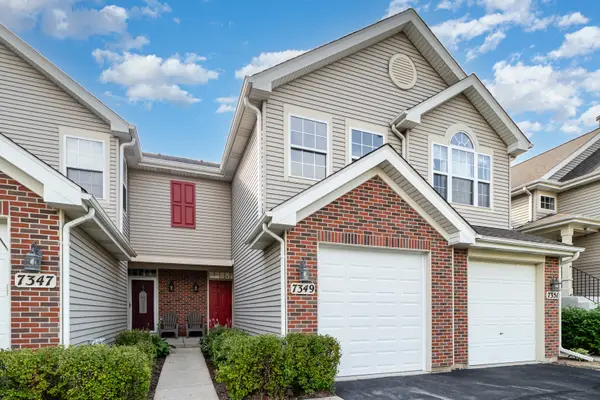 $289,900Active2 beds 3 baths
$289,900Active2 beds 3 baths7349 Grandview Court, Carpentersville, IL 60110
MLS# 12444370Listed by: O'NEIL PROPERTY GROUP, LLC
