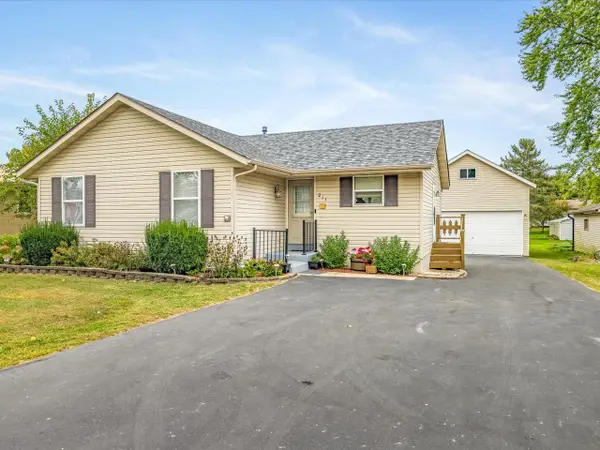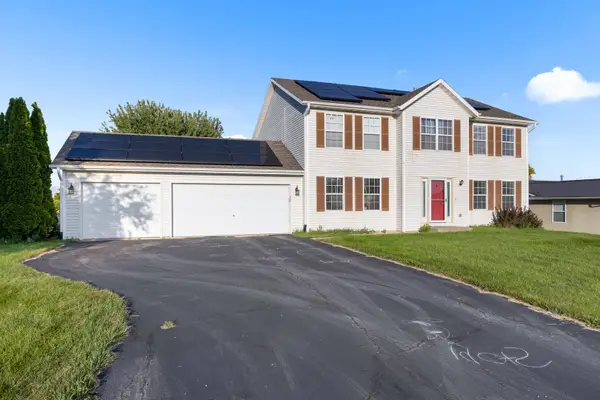12002 Patterson Road, Durand, IL 61024
Local realty services provided by:Better Homes and Gardens Real Estate Connections
12002 Patterson Road,Durand, IL 61024
$549,000
- 5 Beds
- 3 Baths
- 3,986 sq. ft.
- Single family
- Pending
Listed by:teresa skridla
Office:century 21 affiliated-beloit
MLS#:12385326
Source:MLSNI
Price summary
- Price:$549,000
- Price per sq. ft.:$137.73
About this home
Timeless charm meets modern comfort on 5 acres! Beautifully renovated Victorian home w/grand entry w/original staircase & chandelier! Gorgeous kitchen w/11' island, granite, SS appl's, large pantry, & huge dining area. There's a front parlor, 1st flr family room, & 1st flr bedroom that would be a great office or guest suite! Upstairs you'll find the primary Br w/WIC & private bath, unique Turret room (Br 5), & another full bath. A set of stairs leads to the walk-up attic that could be finished for more living space. All new roofs on house & outbldgs, new siding & gutters on house, new smart multi-zoned HVAC system, updated Kobyco windows, radon mitigation & the list goes on! Outbuilds include: 40x36 Cleary bldg w/loft storage & 3 overhead doors, 1800's barn w/original milk parlor & coral, pill-shaped Corn Crib, Hog House & Carriage House. Newer 30' pool & deck. UNINCORPORATED COUNTY, ZONED AG-AG PRIORITY. BRING YOUR HORSES & LIVESTOCK! Please see attached feature sheet for complete list.
Contact an agent
Home facts
- Year built:1900
- Listing ID #:12385326
- Added:101 day(s) ago
- Updated:September 25, 2025 at 01:44 PM
Rooms and interior
- Bedrooms:5
- Total bathrooms:3
- Full bathrooms:3
- Living area:3,986 sq. ft.
Heating and cooling
- Cooling:Central Air
- Heating:Forced Air, Propane, Zoned
Structure and exterior
- Roof:Asphalt
- Year built:1900
- Building area:3,986 sq. ft.
- Lot area:5 Acres
Schools
- High school:Durand High School
- Middle school:Durand Junior High School
- Elementary school:Durand Elementary School
Finances and disclosures
- Price:$549,000
- Price per sq. ft.:$137.73
- Tax amount:$8,331 (2024)


