522 Lloyd Drive, Dwight, IL 60420
Local realty services provided by:Better Homes and Gardens Real Estate Connections
Listed by:blair soto
Office:exp realty
MLS#:12471747
Source:MLSNI
Price summary
- Price:$360,000
- Price per sq. ft.:$217.52
About this home
This better-than-new 3 bedroom, 2 bathroom ranch is truly move-in ready, complete with all appliances and window treatments. Step inside and you'll love the bright, open layout and the potential of the full basement, already roughed-in for a future bathroom. The spacious 3-car garage offers plenty of storage and convenience, with a service door that opens to your backyard retreat. Enjoy summer evenings on the low-maintenance concrete patio while taking in the views of your oversized yard. Tucked away in a peaceful neighborhood, you'll enjoy the quiet while still being close to everyday conveniences, I-55 access, and even a high-speed rail for easy commuting. Just minutes away, downtown Dwight invites you with its charming shops, restaurants, and local favorites. Don't wait-this is the perfect blend of comfort, location, and lifestyle. Schedule your showing today and make Dwight your new hometown!
Contact an agent
Home facts
- Year built:2023
- Listing ID #:12471747
- Added:8 day(s) ago
- Updated:September 25, 2025 at 01:28 PM
Rooms and interior
- Bedrooms:3
- Total bathrooms:2
- Full bathrooms:2
- Living area:1,655 sq. ft.
Heating and cooling
- Cooling:Central Air
- Heating:Forced Air, Natural Gas
Structure and exterior
- Roof:Asphalt
- Year built:2023
- Building area:1,655 sq. ft.
Schools
- High school:Dwight Township High School
- Middle school:Dwight Common School
- Elementary school:Dwight Common School
Utilities
- Water:Public
- Sewer:Public Sewer
Finances and disclosures
- Price:$360,000
- Price per sq. ft.:$217.52
- Tax amount:$5,130 (2024)
New listings near 522 Lloyd Drive
- New
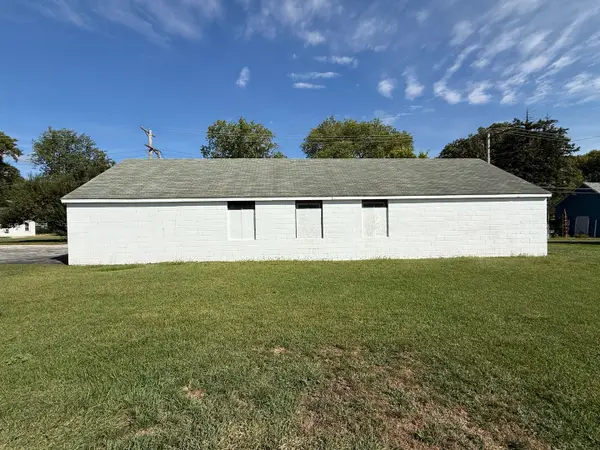 $55,000Active0.15 Acres
$55,000Active0.15 Acres000 E Waupansie Street, Dwight, IL 60420
MLS# 12479464Listed by: SANCKEN SOLE REALTY - New
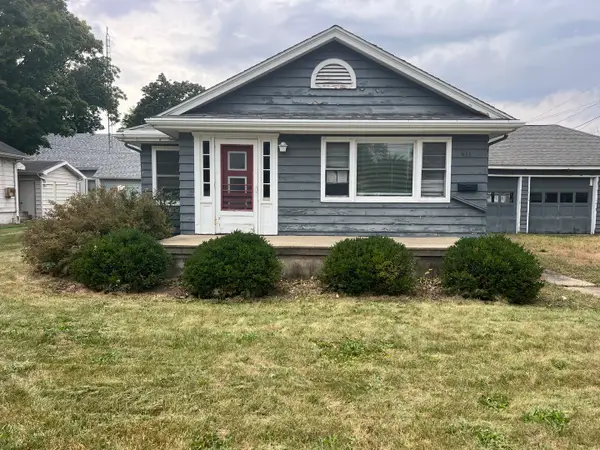 $64,900Active2 beds 1 baths1,062 sq. ft.
$64,900Active2 beds 1 baths1,062 sq. ft.611 N Chicago Street, Dwight, IL 60420
MLS# 12478703Listed by: VILLAGE REALTY, INC  $124,900Active3 beds 1 baths1,050 sq. ft.
$124,900Active3 beds 1 baths1,050 sq. ft.311 W Chippewa Street, Dwight, IL 60420
MLS# 12468176Listed by: MCARDLE REALTY $309,500Pending3 beds 3 baths1,662 sq. ft.
$309,500Pending3 beds 3 baths1,662 sq. ft.115 Susan Drive, Dwight, IL 60420
MLS# 12456781Listed by: JOAN BULLARD REALTY, INC.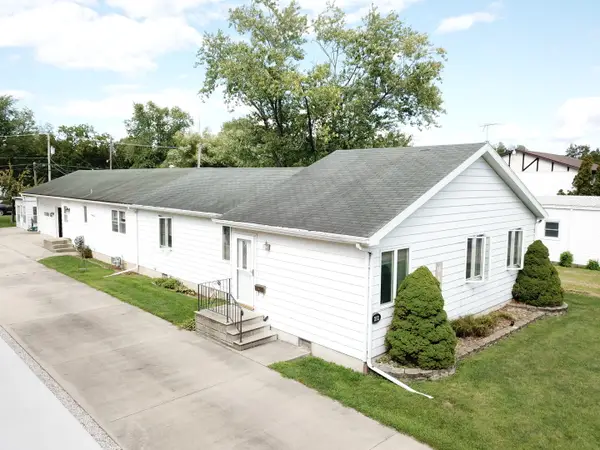 $233,500Active3 beds 2 baths2,024 sq. ft.
$233,500Active3 beds 2 baths2,024 sq. ft.212 E Waupansie Street, Dwight, IL 60420
MLS# 12453011Listed by: SANCKEN SOLE REALTY $140,000Pending3 beds 1 baths1,056 sq. ft.
$140,000Pending3 beds 1 baths1,056 sq. ft.311 S Washington Street, Dwight, IL 60420
MLS# 12455787Listed by: JOAN BULLARD REALTY, INC. $239,900Pending4 beds 2 baths2,054 sq. ft.
$239,900Pending4 beds 2 baths2,054 sq. ft.509 Smith Lane, Dwight, IL 60420
MLS# 12452939Listed by: SANCKEN SOLE REALTY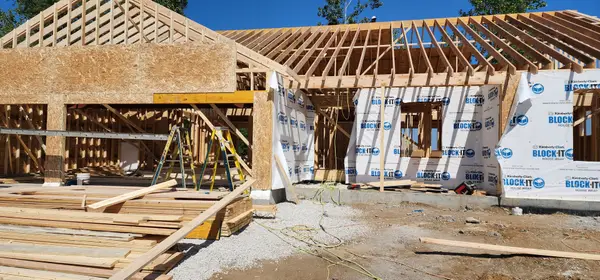 $359,900Active3 beds 2 baths1,725 sq. ft.
$359,900Active3 beds 2 baths1,725 sq. ft.533 Carriage Court, Dwight, IL 60420
MLS# 12439219Listed by: COLDWELL BANKER REAL ESTATE GROUP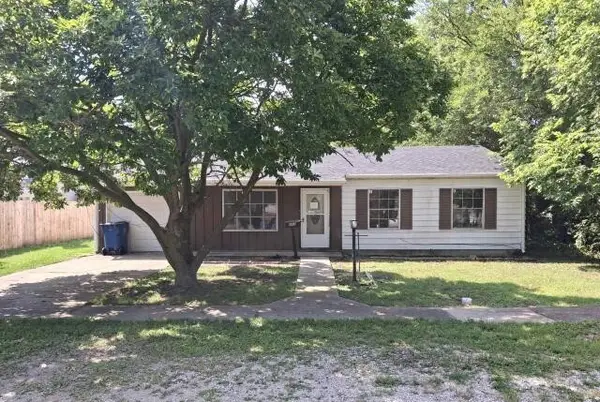 $114,900Active3 beds 1 baths1,181 sq. ft.
$114,900Active3 beds 1 baths1,181 sq. ft.403 W James Street, Dwight, IL 60420
MLS# 12449146Listed by: FOUR SEASONS REALTY, INC.
