5065 E Sleepy Hollow Road, Earlville, IL 60518
Local realty services provided by:Better Homes and Gardens Real Estate Connections
Listed by: ryan kurtz
Office: john greene, realtor
MLS#:12455434
Source:MLSNI
Price summary
- Price:$949,000
- Price per sq. ft.:$209.86
About this home
40 Acres of Country Living at Its Finest~~~If you've been dreaming of a property where you can create your own barns, stables, and outbuildings-without inheriting someone else's worn-down structures-this is it. Set on 40 acres of farmland, woods, and creek, this 4,500 sq ft custom-built farmhouse combines modern comfort with endless possibilities. A long private blacktop driveway leads to the oversized 3-car garage (900 sq ft) with extra-tall ceilings, perfect for working on vehicles or storing equipment. The recently painted exterior (2025) and brand-new roof (2020) offer timeless farmhouse charm with lasting durability, while the land itself is a true highlight: approximately 24 acres of tillable fields, a wooded section with mature trees, and a scenic stretch of Indian Creek winding diagonally across the property. The wide front porch-complete with a porch swing-sets the tone for relaxing farmhouse moments. Inside, soaring 10-foot ceilings and refinished hardwood floors welcome you in. The spacious kitchen is equipped with a Viking 6-burner stove, stainless steel range hood, double oven, and custom hickory cabinets, making it a chef's delight. At the rear of the home, the vaulted great room with exposed beams overlooks the private backyard-an ideal spot to watch deer, turkeys, and even bald eagles. The thoughtful floor plan includes a main-level master suite, home office, and laundry, plus radiant floor tubing installed in the garage and basement for future comfort. Upstairs, you'll find four bedrooms, two full baths, and a huge bonus room-perfect for a hobby space, game room, or studio. The unfinished basement, already roughed in for a full bath, offers even more potential to expand. New carpet in all bedrooms (2024) ensures a move-in-ready feel. Here, you'll enjoy the best of both worlds: quiet country living with privacy and space, yet still just a short drive to Chicago Road, the western suburbs, and Shabbona Lake State Park with its fishing, hunting, trails, and nearby golf course. Best of all, it's not in a subdivision-just wide-open skies, a slower pace, and the warmth of a small, family-friendly community. Students here attend Indian Creek Schools. Whether your dream is farming, hunting, fishing, or simply enjoying clean country living, this property offers unmatched potential.
Contact an agent
Home facts
- Year built:2004
- Listing ID #:12455434
- Added:170 day(s) ago
- Updated:February 13, 2026 at 12:28 AM
Rooms and interior
- Bedrooms:5
- Total bathrooms:4
- Full bathrooms:3
- Half bathrooms:1
- Living area:4,522 sq. ft.
Heating and cooling
- Cooling:Central Air
- Heating:Propane
Structure and exterior
- Roof:Asphalt
- Year built:2004
- Building area:4,522 sq. ft.
- Lot area:40.37 Acres
Schools
- High school:Indian Creek High School
- Middle school:Indian Creek Middle School
- Elementary school:Indian Creek Elementary
Finances and disclosures
- Price:$949,000
- Price per sq. ft.:$209.86
- Tax amount:$11,321 (2024)
New listings near 5065 E Sleepy Hollow Road
- New
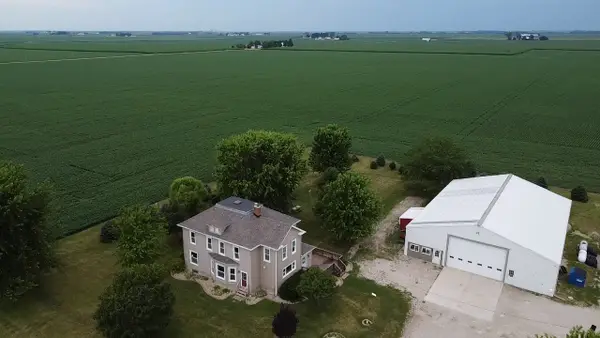 $499,900Active5 beds 3 baths2,720 sq. ft.
$499,900Active5 beds 3 baths2,720 sq. ft.4731 E 10th Road, Earlville, IL 60518
MLS# 12564901Listed by: EPIQUE REALTY INC 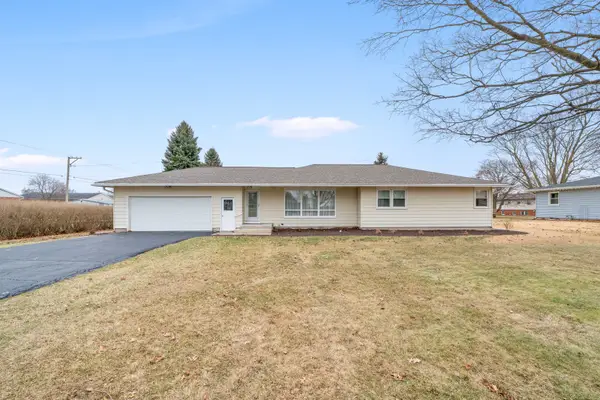 $347,900Active4 beds 2 baths1,620 sq. ft.
$347,900Active4 beds 2 baths1,620 sq. ft.917 Sunset Avenue, Earlville, IL 60518
MLS# 12547918Listed by: COLDWELL BANKER REAL ESTATE GROUP $184,900Pending3 beds 1 baths1,552 sq. ft.
$184,900Pending3 beds 1 baths1,552 sq. ft.1351 N 4483rd Road, Earlville, IL 60518
MLS# 12544316Listed by: KETTLEY & CO. INC. - AURORA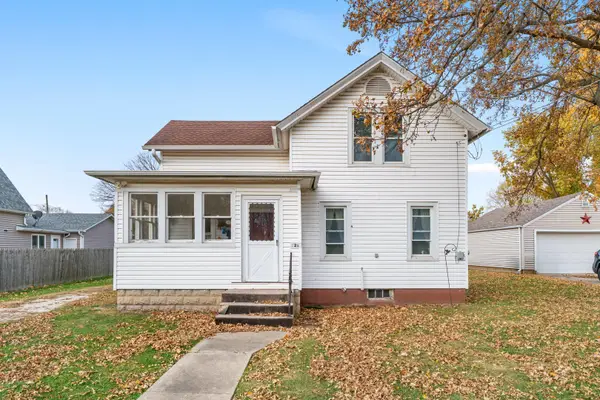 $150,000Pending3 beds 1 baths1,105 sq. ft.
$150,000Pending3 beds 1 baths1,105 sq. ft.826 Ottawa Street, Earlville, IL 60518
MLS# 12521135Listed by: COLDWELL BANKER REAL ESTATE GROUP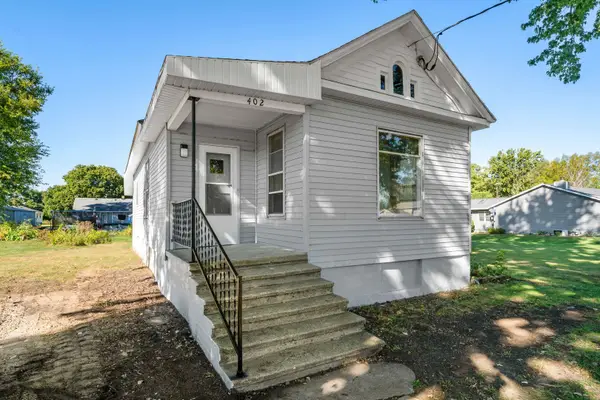 $174,900Pending3 beds 2 baths1,251 sq. ft.
$174,900Pending3 beds 2 baths1,251 sq. ft.402 N 2nd Street, Earlville, IL 60518
MLS# 12492375Listed by: LAKE HOLIDAY HOMES, INC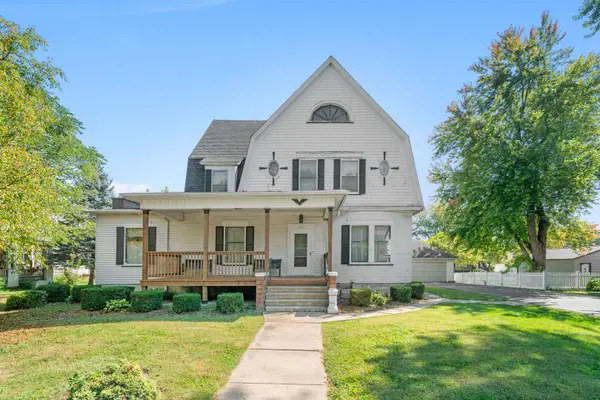 $217,500Active4 beds 3 baths3,056 sq. ft.
$217,500Active4 beds 3 baths3,056 sq. ft.407 Ottawa Street, Earlville, IL 60518
MLS# 12479858Listed by: KETTLEY & COMPANY REALTORS INC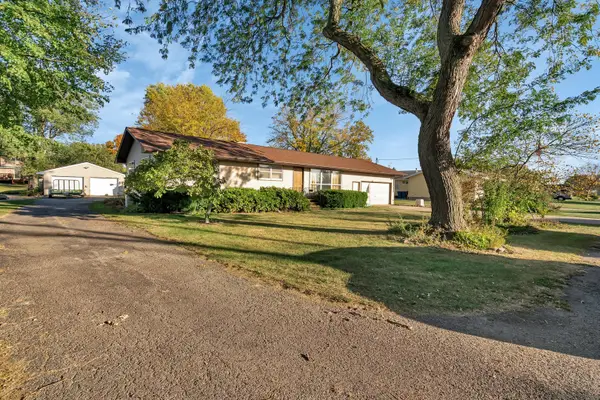 $280,000Active4 beds 3 baths1,928 sq. ft.
$280,000Active4 beds 3 baths1,928 sq. ft.515 4th Street, Earlville, IL 60518
MLS# 12431130Listed by: LEGACY REALTY LATTA YOUNG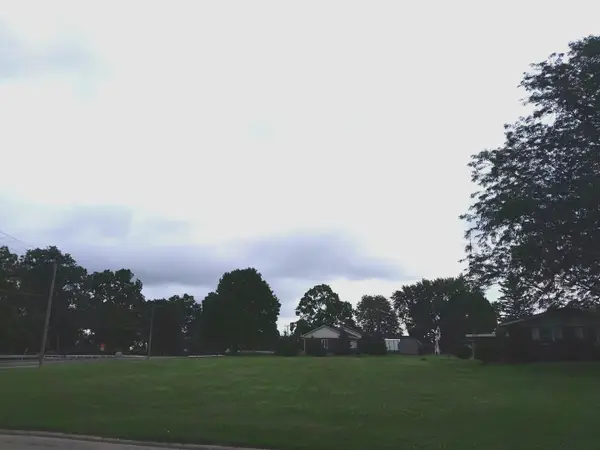 $18,500Active0 Acres
$18,500Active0 Acres615 E Union Street, Earlville, IL 60518
MLS# 12423165Listed by: MCCONVILLE REALTY AND AUCTIONEERING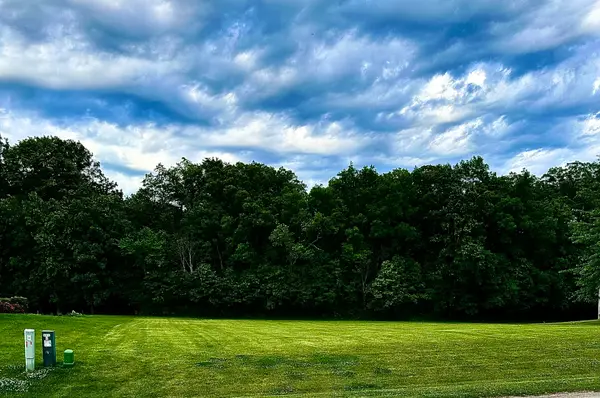 $35,000Active0 Acres
$35,000Active0 Acres0 E 1369th Road, Earlville, IL 60518
MLS# 12399849Listed by: FOX VALLEY REAL ESTATE

