2 Adams Street, East Dundee, IL 60118
Local realty services provided by:Better Homes and Gardens Real Estate Connections
2 Adams Street,East Dundee, IL 60118
$300,000
- 3 Beds
- 2 Baths
- 1,162 sq. ft.
- Single family
- Pending
Listed by: amy foote
Office: compass
MLS#:12518158
Source:MLSNI
Price summary
- Price:$300,000
- Price per sq. ft.:$258.18
About this home
Welcome to 2 Adams Street, a charming residence nestled in the heart of East Dundee, IL. This charming ranch home invites you with its freshly painted interiors and new carpeting, ensuring a warm and welcoming atmosphere throughout its 1,162 square feet on the main floor and in the basement. ***** Upon entering, you are greeted by spacious rooms that promise comfort and versatility. The home boasts three well-appointed bedrooms, perfect for relaxation and personal retreats. The living area flows seamlessly into the dining room giving you tons of room to entertain friends and family. And the functional kitchen space is off the dining room with extra room for a kitchen table or additional storage shelves. ***** Explore the untapped potential of the unfinished basement, a blank canvas awaiting your creative vision-whether you dream of a personal gym, a workshop, or an additional living area, the possibilities are endless. There is cabinetry already installed to start with your storage needs. The full bath in place makes finishing the rest of the basement that much more valuable. ***** Situated in a spectacular location, this property is within walking distance to delightful parks and the vibrant downtown East Dundee area, offering a variety of dining and entertainment options. While nearby schools enhance the community spirit, the home's location ensures you're never far from the pulse of town life, yet enjoy a tranquil residential setting. ***** A must-see for those seeking a blend of character and convenience, 2 Adams Street offers an exceptional opportunity to embrace the lifestyle of East Dundee and the Fox Valley. ***** **NOTE** Paint and carpet were very recently finished and the home will be professionally cleaned on Tuesday, November 24...so please excuse our dust!
Contact an agent
Home facts
- Year built:1953
- Listing ID #:12518158
- Added:42 day(s) ago
- Updated:January 03, 2026 at 08:59 AM
Rooms and interior
- Bedrooms:3
- Total bathrooms:2
- Full bathrooms:2
- Living area:1,162 sq. ft.
Heating and cooling
- Cooling:Central Air
- Heating:Forced Air, Natural Gas
Structure and exterior
- Roof:Asphalt
- Year built:1953
- Building area:1,162 sq. ft.
- Lot area:0.12 Acres
Schools
- High school:Dundee-Crown High School
- Middle school:Carpentersville Middle School
- Elementary school:Parkview Elementary School
Utilities
- Water:Public
- Sewer:Public Sewer
Finances and disclosures
- Price:$300,000
- Price per sq. ft.:$258.18
- Tax amount:$5,344 (2024)
New listings near 2 Adams Street
 $396,000Pending3 beds 3 baths2,221 sq. ft.
$396,000Pending3 beds 3 baths2,221 sq. ft.315 Settlers Place, West Dundee, IL 60118
MLS# 12539143Listed by: HOMESMART CONNECT LLC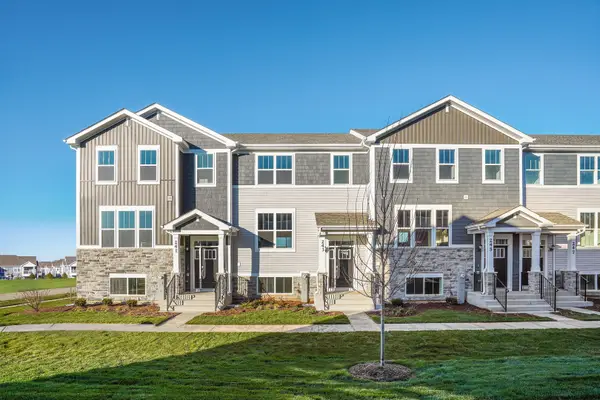 $355,899Active3 beds 3 baths1,764 sq. ft.
$355,899Active3 beds 3 baths1,764 sq. ft.243 Settlers Place, West Dundee, IL 60118
MLS# 12533016Listed by: HOMESMART CONNECT LLC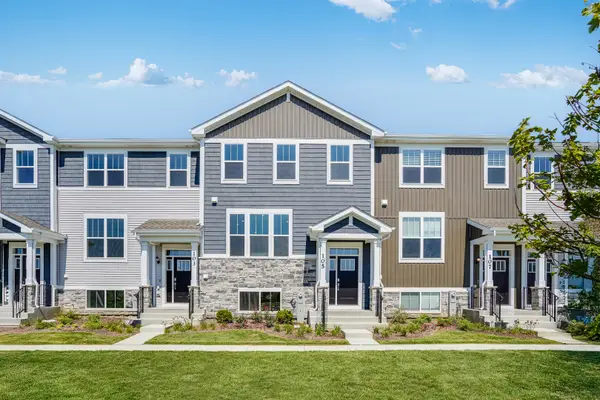 $409,499Pending3 beds 3 baths2,221 sq. ft.
$409,499Pending3 beds 3 baths2,221 sq. ft.245 Settlers Place, West Dundee, IL 60118
MLS# 12533036Listed by: HOMESMART CONNECT LLC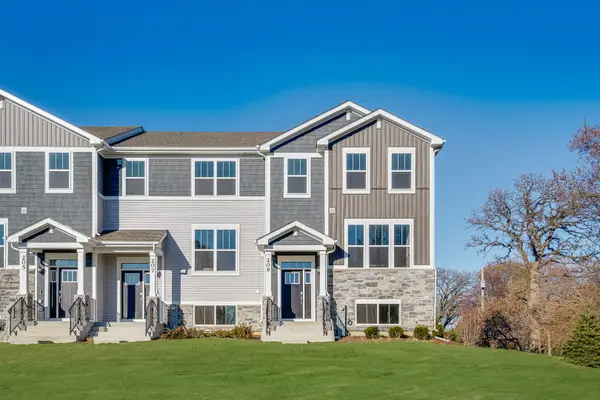 $378,399Active3 beds 3 baths2,039 sq. ft.
$378,399Active3 beds 3 baths2,039 sq. ft.209 Settlers Place, West Dundee, IL 60118
MLS# 12533044Listed by: HOMESMART CONNECT LLC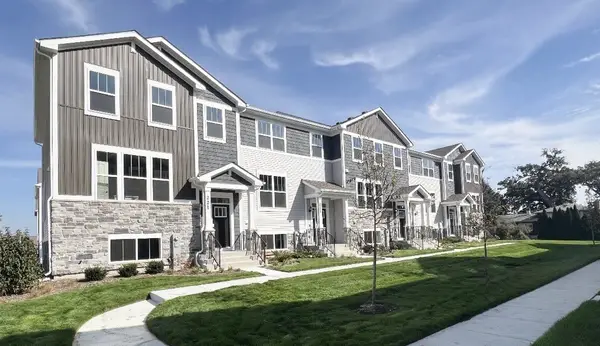 $409,900Pending3 beds 3 baths2,175 sq. ft.
$409,900Pending3 beds 3 baths2,175 sq. ft.241 Settlers Place, West Dundee, IL 60118
MLS# 12532852Listed by: HOMESMART CONNECT LLC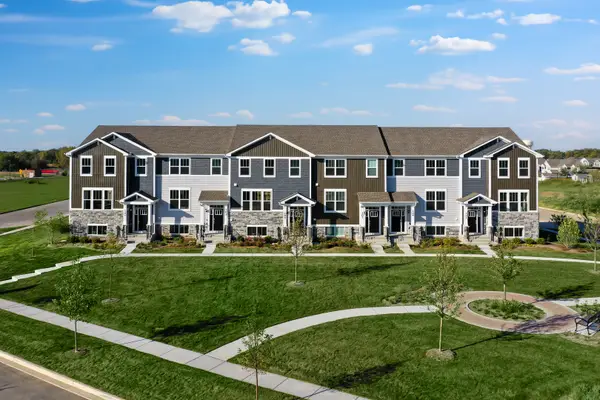 $350,000Pending3 beds 3 baths1,764 sq. ft.
$350,000Pending3 beds 3 baths1,764 sq. ft.307 Settlers Place, West Dundee, IL 60118
MLS# 12532834Listed by: HOMESMART CONNECT LLC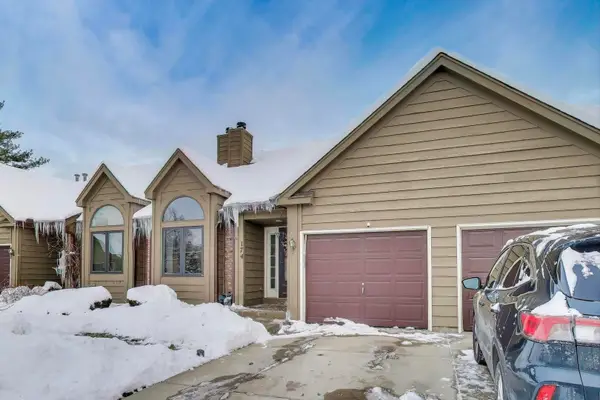 $240,000Pending2 beds 2 baths1,200 sq. ft.
$240,000Pending2 beds 2 baths1,200 sq. ft.174 Dunbar Lane, East Dundee, IL 60118
MLS# 12529133Listed by: @PROPERTIES CHRISTIES INTERNATIONAL REAL ESTATE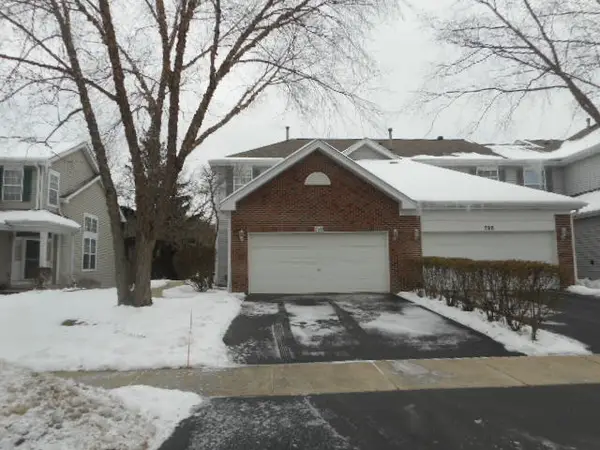 $299,900Pending2 beds 2 baths1,172 sq. ft.
$299,900Pending2 beds 2 baths1,172 sq. ft.710 Timothy Court, East Dundee, IL 60118
MLS# 12518459Listed by: PARTNERS REAL ESTATE OF IL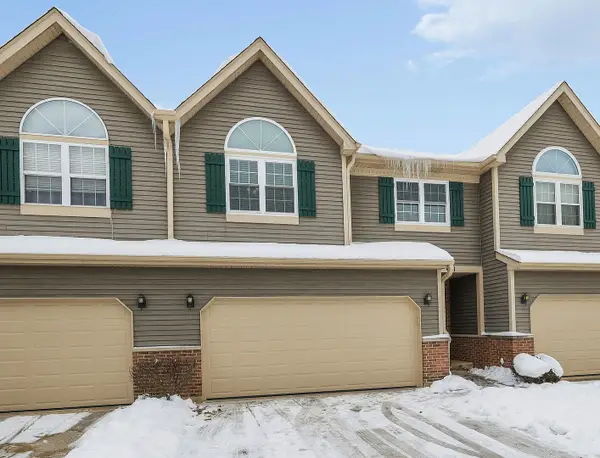 $320,000Pending2 beds 2 baths1,800 sq. ft.
$320,000Pending2 beds 2 baths1,800 sq. ft.431 Dunridge Court #431, East Dundee, IL 60118
MLS# 12518418Listed by: COLDWELL BANKER REALTY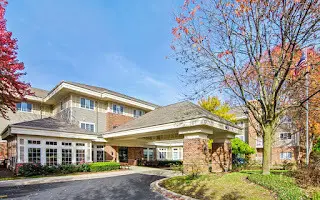 $157,000Active2 beds 2 baths975 sq. ft.
$157,000Active2 beds 2 baths975 sq. ft.605 Barrington Avenue #140, East Dundee, IL 60118
MLS# 12527113Listed by: BERKSHIRE HATHAWAY HOMESERVICES STARCK REAL ESTATE
