1001 172nd Street, East Hazel Crest, IL 60429
Local realty services provided by:Better Homes and Gardens Real Estate Connections
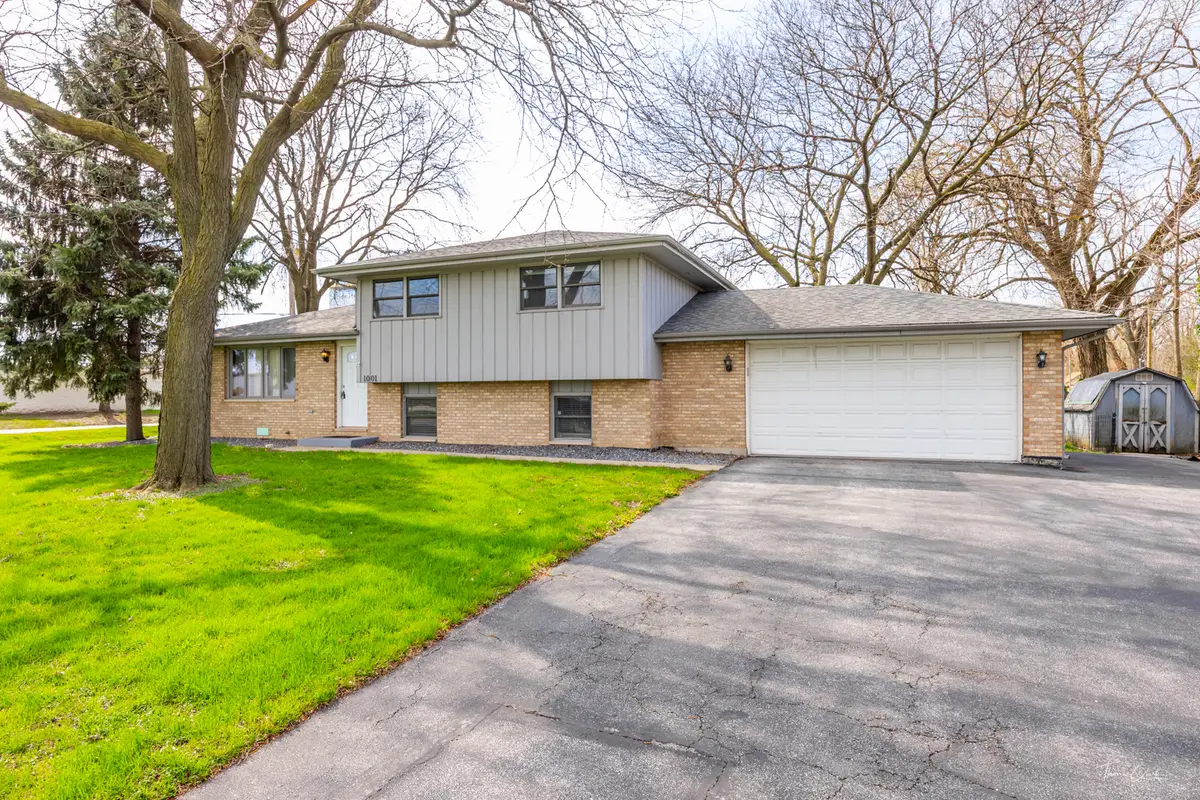
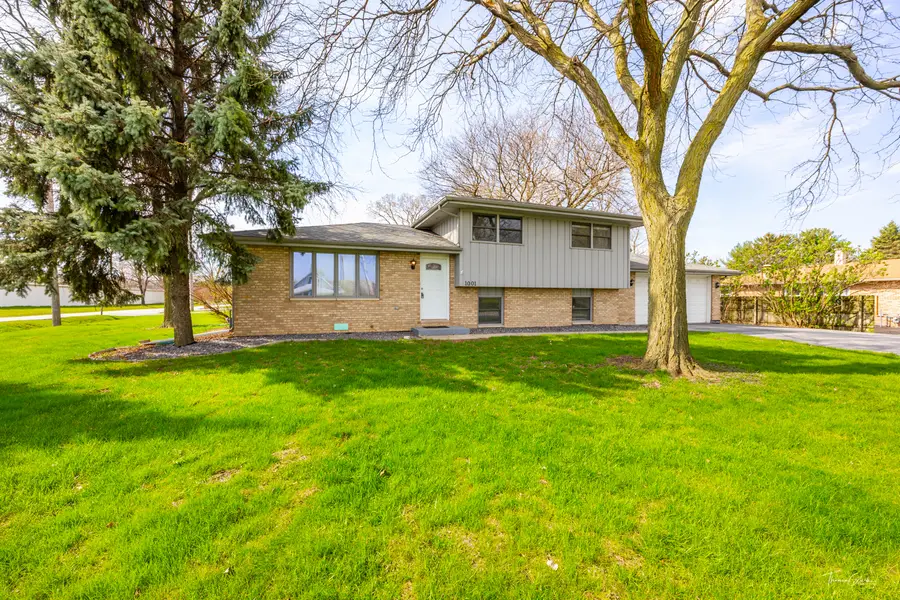
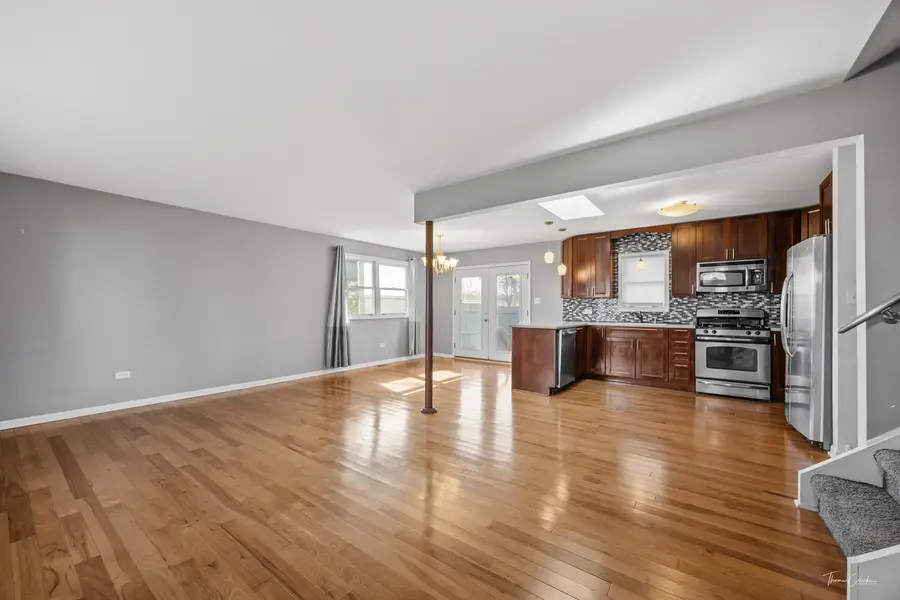
1001 172nd Street,East Hazel Crest, IL 60429
$257,500
- 3 Beds
- 2 Baths
- 1,800 sq. ft.
- Single family
- Active
Listed by:damian bugajski
Office:advantage realty group
MLS#:12347736
Source:MLSNI
Price summary
- Price:$257,500
- Price per sq. ft.:$143.06
About this home
Welcome to this well maintained, updated and move in ready home! This 3 bedroom, 2 bathroom home has been thoroughly taken care of and updated in recent years, with great detail and an eye for craftsmanship. Once you walk in through the front door you will notice an open concept layout, Hickory Hardwood Floors, updated Semi-custom Cherry Cabinetry, Dupont Corian countertops, Stainless steel appliances and Custom rear door with full glass leading access to the backyard. Going upstairs you will notice the fully Tiled bathroom, featuring a Kohler Jetted Soaker Tub, Granite tile floor, 3 bedrooms, and attic access. The lower level features a family room which is finished in Walnut Engineered floors, a full bathroom with a stand up Shower, custom added Urinal, and Granite tile floor. Easily accessible crawl space, finished with a Concrete floor. Additional features are a 2.5 car garage with a 7' 6" Insulated Garage door, wide driveway with additional parking on the garage side, a fully fenced in backyard with shed. Roof was a full tear out and replaced in 2017, Newer windows, and Water heater. Walking distance to Izaak Walton Nature Preserve, close interstate access, nearby to Metra, and close by to the new Wind Creek Chicago Southland a "Premier entertainment destination". Minutes away from Historic Downtown Homewood/Flossmoor area, dining and shopping.
Contact an agent
Home facts
- Year built:1989
- Listing Id #:12347736
- Added:111 day(s) ago
- Updated:August 13, 2025 at 10:47 AM
Rooms and interior
- Bedrooms:3
- Total bathrooms:2
- Full bathrooms:2
- Living area:1,800 sq. ft.
Heating and cooling
- Cooling:Central Air
- Heating:Natural Gas
Structure and exterior
- Year built:1989
- Building area:1,800 sq. ft.
Utilities
- Water:Public
- Sewer:Public Sewer
Finances and disclosures
- Price:$257,500
- Price per sq. ft.:$143.06
- Tax amount:$8,671 (2023)
New listings near 1001 172nd Street
- New
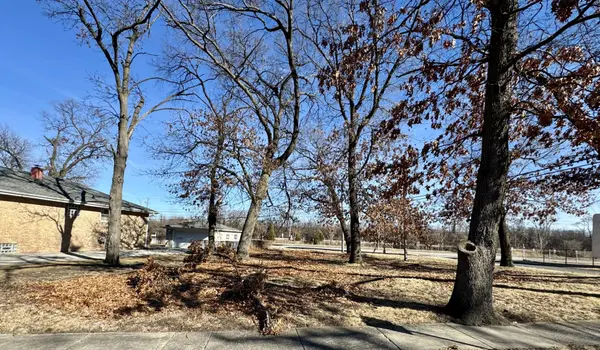 $9,000Active0 Acres
$9,000Active0 Acres17313 Hawthorne Drive, East Hazel Crest, IL 60429
MLS# 12440952Listed by: @PROPERTIES CHRISTIE'S INTERNATIONAL REAL ESTATE - New
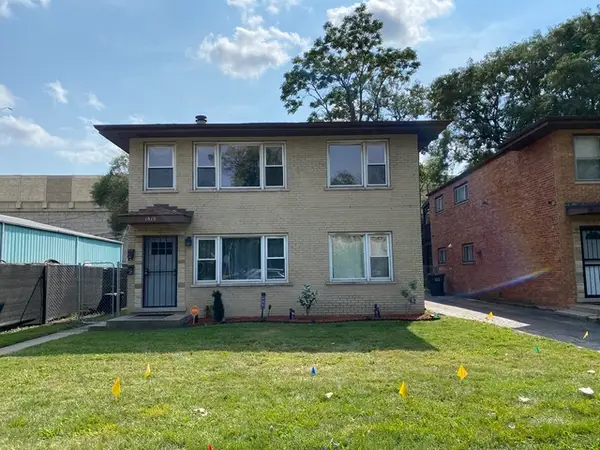 $230,000Active5 beds 2 baths
$230,000Active5 beds 2 baths1815 171st Street, Hazel Crest, IL 60429
MLS# 12438000Listed by: CYNTHIA FRYE 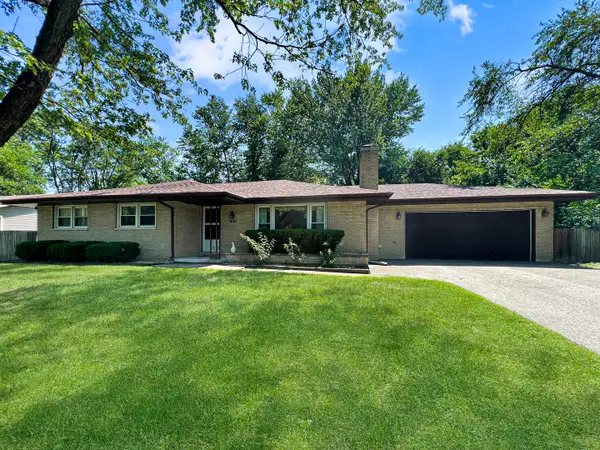 $210,000Pending3 beds 2 baths1,550 sq. ft.
$210,000Pending3 beds 2 baths1,550 sq. ft.17225 Laflin Avenue, East Hazel Crest, IL 60429
MLS# 12412934Listed by: EXP REALTY- Open Sat, 10am to 12pm
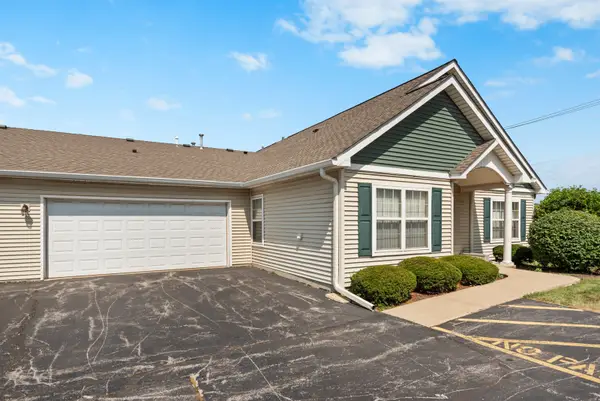 $225,000Active2 beds 2 baths1,300 sq. ft.
$225,000Active2 beds 2 baths1,300 sq. ft.914 Garden Lane #914, Homewood, IL 60430
MLS# 12412021Listed by: INFINITI PROPERTIES, INC. 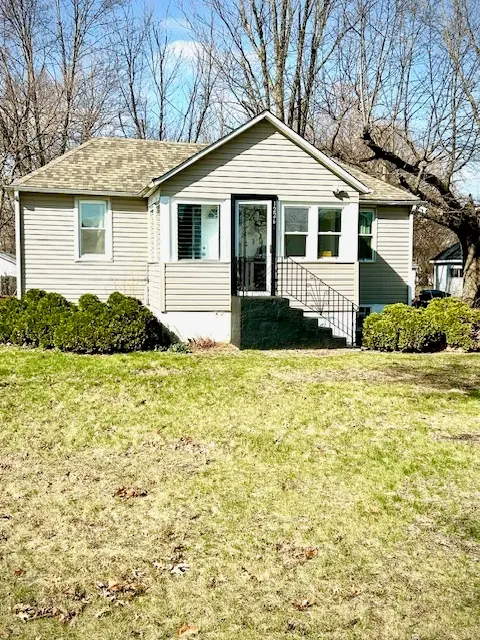 $149,900Pending2 beds 2 baths897 sq. ft.
$149,900Pending2 beds 2 baths897 sq. ft.1226 175th Street, East Hazel Crest, IL 60429
MLS# 12409371Listed by: RICE PROPERTY MANAGEMENT & REALTY L.L.C. $187,000Pending5 beds 2 baths
$187,000Pending5 beds 2 baths1927 S 171st Street, East Hazel Crest, IL 60429
MLS# 12395995Listed by: EXIT TRUE DESIGN REALTY LLC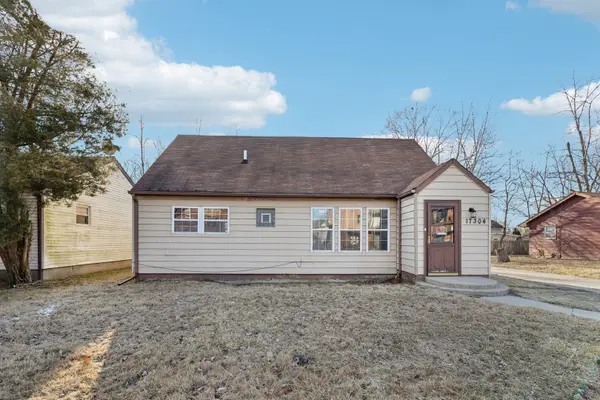 $184,900Active4 beds 2 baths1,300 sq. ft.
$184,900Active4 beds 2 baths1,300 sq. ft.17304 Lathrop Avenue, East Hazel Crest, IL 60429
MLS# 12393012Listed by: ALEXANDER & ASSOCIATES REALTY GROUP $194,900Active3 beds 1 baths1,135 sq. ft.
$194,900Active3 beds 1 baths1,135 sq. ft.1848 172nd Street, East Hazel Crest, IL 60429
MLS# 12387358Listed by: ALEXANDER & ASSOCIATES REALTY GROUP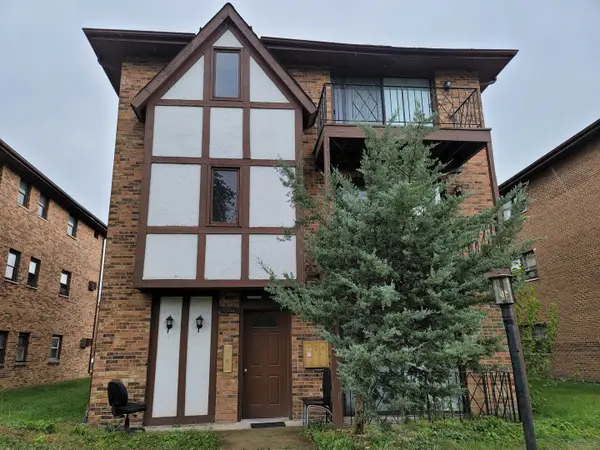 Listed by BHGRE$439,000Pending7 beds 6 baths
Listed by BHGRE$439,000Pending7 beds 6 baths17307 Lathrop Avenue, East Hazel Crest, IL 60429
MLS# 12372916Listed by: RESULTS REALTY ERA POWERED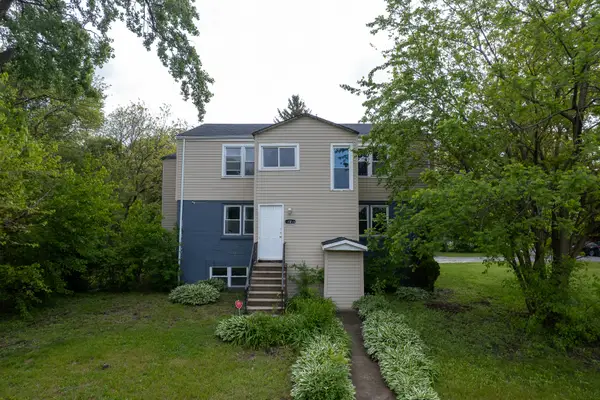 $195,000Active5 beds 2 baths2,100 sq. ft.
$195,000Active5 beds 2 baths2,100 sq. ft.17231 Laflin Avenue, East Hazel Crest, IL 60429
MLS# 12372345Listed by: LPT REALTY
