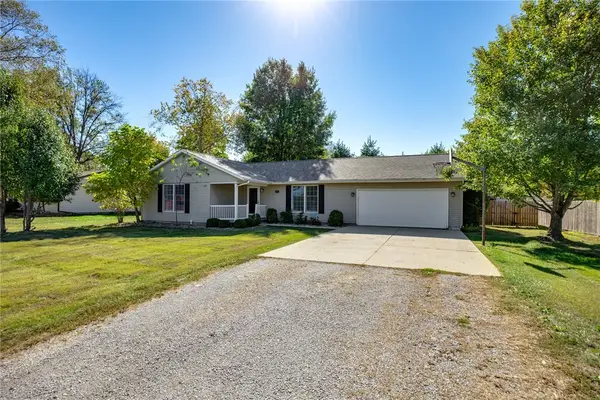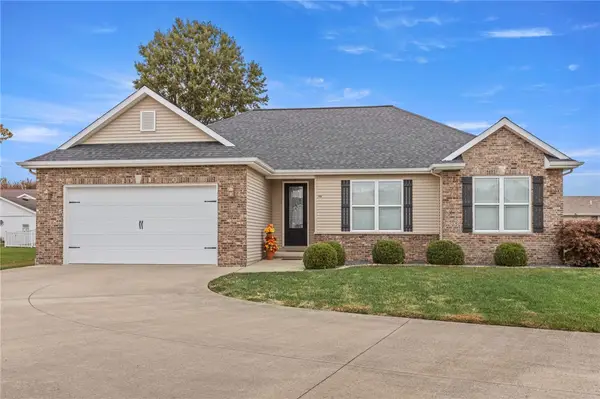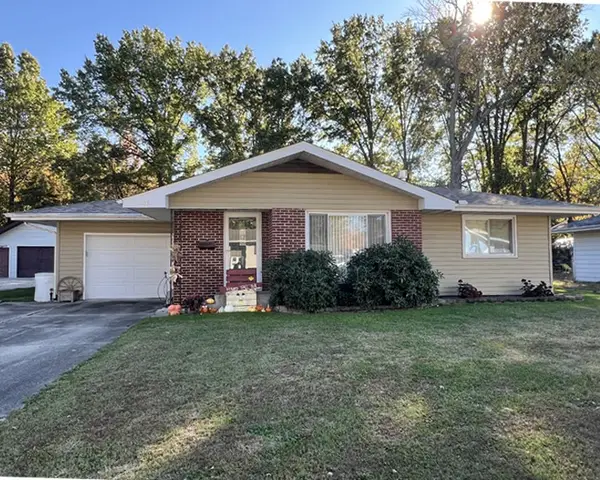103 E Pine Drive, Effingham, IL 62401
Local realty services provided by:Better Homes and Gardens Real Estate Service First
103 E Pine Drive,Effingham, IL 62401
$265,000
- 4 Beds
- 3 Baths
- 2,168 sq. ft.
- Single family
- Pending
Listed by: caryn happ
Office: keller williams-trec
MLS#:6255054
Source:IL_CIBOR
Price summary
- Price:$265,000
- Price per sq. ft.:$122.23
About this home
This beautiful home features an open floor plan, immaculate finishes, and a spacious master suite. Offering 2,168 square feet with 4 bedrooms and 2.5 baths, it’s designed for both comfort and style. The kitchen boasts quartz countertops, an under-mount sink, white cabinetry, a Sub-Zero cooler, and convenient access to the half bath and laundry. Engineered hardwood floors flow throughout, filling the home with warmth and elegance, while large windows bring in an abundance of natural light to the formal dining room and living areas. The master suite includes a handicap-accessible bath with a walk-in shower and generous closet space. Step outside to enjoy the 24x12 deck overlooking the .46-acre lot—perfect for entertaining or relaxing. Additional updates include a new roof in 2018, an open concept remodel in 2016, and a master suite upgrade in 2016. A two-car garage completes this impressive property. Don’t miss out—schedule your showing today!
Contact an agent
Home facts
- Year built:1971
- Listing ID #:6255054
- Added:65 day(s) ago
- Updated:November 13, 2025 at 11:10 AM
Rooms and interior
- Bedrooms:4
- Total bathrooms:3
- Full bathrooms:2
- Half bathrooms:1
- Living area:2,168 sq. ft.
Heating and cooling
- Cooling:Central Air
- Heating:Forced Air, Gas
Structure and exterior
- Year built:1971
- Building area:2,168 sq. ft.
- Lot area:0.46 Acres
Utilities
- Water:Public
- Sewer:Public Sewer
Finances and disclosures
- Price:$265,000
- Price per sq. ft.:$122.23
New listings near 103 E Pine Drive
- New
 $87,900Active2 beds 2 baths1,216 sq. ft.
$87,900Active2 beds 2 baths1,216 sq. ft.14163 Libbie Lane, Effingham, IL 62401
MLS# 6255829Listed by: C21 REALTY CONCEPTS - New
 $339,000Active3 beds 3 baths1,836 sq. ft.
$339,000Active3 beds 3 baths1,836 sq. ft.15243 N Holden Avenue, Effingham, IL 62401
MLS# 6256036Listed by: FULL CIRCLE REALTY - New
 $345,900Active3 beds 3 baths3,492 sq. ft.
$345,900Active3 beds 3 baths3,492 sq. ft.406 W Kentucky Avenue, Effingham, IL 62401
MLS# 6256108Listed by: TED RHODES  $379,000Pending4 beds 3 baths2,088 sq. ft.
$379,000Pending4 beds 3 baths2,088 sq. ft.13106 Augusta National Drive, Effingham, IL 62401
MLS# 6255464Listed by: RE/MAX KEY ADVANTAGE- New
 $249,900Active4 beds 3 baths1,976 sq. ft.
$249,900Active4 beds 3 baths1,976 sq. ft.800 E North Avenue, Effingham, IL 62401
MLS# 6255961Listed by: RE/MAX KEY ADVANTAGE - New
 $899,900Active4 beds 4 baths4,143 sq. ft.
$899,900Active4 beds 4 baths4,143 sq. ft.14342 N 1025th Street, Effingham, IL 62401
MLS# 6255957Listed by: RE/MAX KEY ADVANTAGE - New
 $268,000Active3 beds 3 baths1,556 sq. ft.
$268,000Active3 beds 3 baths1,556 sq. ft.103 E Mount Vernon Avenue, Effingham, IL 62401
MLS# 6255955Listed by: DAMMERMAN & ASSOCIATES BENCHMARK REALTY  $234,900Active3 beds 2 baths1,593 sq. ft.
$234,900Active3 beds 2 baths1,593 sq. ft.1005 Rickelman Avenue, Effingham, IL 62401
MLS# 6255929Listed by: RE/MAX KEY ADVANTAGE $379,000Pending3 beds 2 baths1,838 sq. ft.
$379,000Pending3 beds 2 baths1,838 sq. ft.708 Shiloh Place, Effingham, IL 62401
MLS# 6255818Listed by: RE/MAX KEY ADVANTAGE $195,000Active3 beds 1 baths1,185 sq. ft.
$195,000Active3 beds 1 baths1,185 sq. ft.1003 Lynn Drive, Effingham, IL 62401
MLS# 6255922Listed by: FULL CIRCLE REALTY
