1101 Holiday Drive, Effingham, IL 62401
Local realty services provided by:Better Homes and Gardens Real Estate Service First
1101 Holiday Drive,Effingham, IL 62401
$184,500
- 3 Beds
- 2 Baths
- 1,680 sq. ft.
- Single family
- Active
Listed by:luke koester
Office:full circle realty
MLS#:6255389
Source:IL_CIBOR
Price summary
- Price:$184,500
- Price per sq. ft.:$109.82
About this home
Fresh updates and a great spot in town! This ranch home features 3 bedrooms, 2 baths, and 1,680 sq ft. Also included is a bonus room in the garage; perfect for an office, hangout space, or extra storage. Out front you’ll notice the attractive curb appeal and a big 6x36 front porch. Inside, a large living room flows into the dining area and opens to the kitchen. Laundry is located close to the bedrooms for added convenience. The master bedroom also includes its own attached bathroom. Major updates in 2025 include: New Roof, Remodeled main Bathroom, and New Flooring throughout majority of the home, new paint inside and out. Popcorn ceiling removed in 2024. No backyard neighbors! A 12x18 patio sits off the living room, giving you a nice spot to kick back outside. The location is close to the hospital, shopping, interstate, and Evergreen Park, making this location very desirable. This home checks all the boxes; fresh updates, easy layout, and convenient location. Come check it out!
Contact an agent
Home facts
- Year built:1978
- Listing ID #:6255389
- Added:1 day(s) ago
- Updated:October 03, 2025 at 11:14 AM
Rooms and interior
- Bedrooms:3
- Total bathrooms:2
- Full bathrooms:2
- Living area:1,680 sq. ft.
Heating and cooling
- Cooling:Central Air
- Heating:Gas
Structure and exterior
- Year built:1978
- Building area:1,680 sq. ft.
- Lot area:0.23 Acres
Utilities
- Water:Public
- Sewer:Public Sewer
Finances and disclosures
- Price:$184,500
- Price per sq. ft.:$109.82
- Tax amount:$4,393 (2024)
New listings near 1101 Holiday Drive
- New
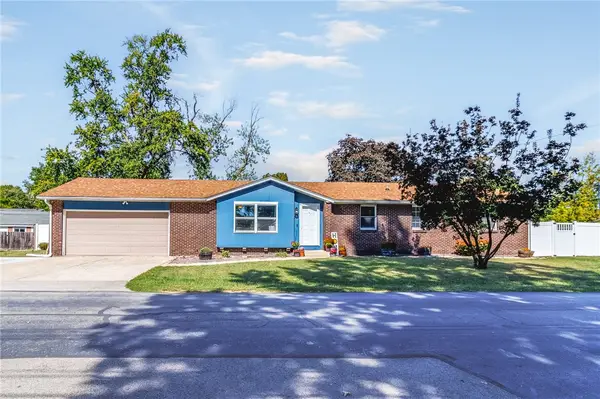 $232,000Active3 beds 2 baths1,492 sq. ft.
$232,000Active3 beds 2 baths1,492 sq. ft.300 Flamingo Avenue, Effingham, IL 62401
MLS# 6255449Listed by: RE/MAX KEY ADVANTAGE 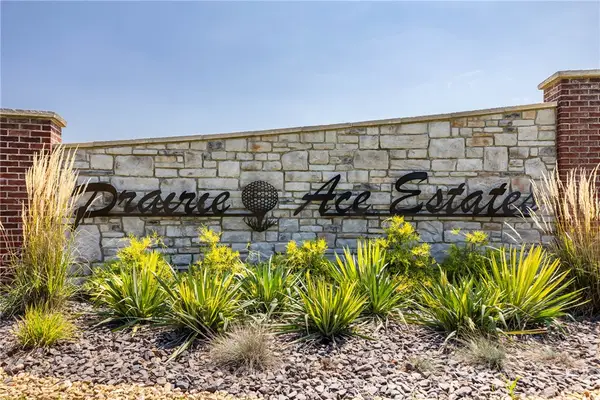 $40,000Pending0.51 Acres
$40,000Pending0.51 Acres38 N Country Club Road, Effingham, IL 62401
MLS# 6255451Listed by: RE/MAX KEY ADVANTAGE- Open Sat, 10am to 12pmNew
 $240,000Active3 beds 2 baths2,184 sq. ft.
$240,000Active3 beds 2 baths2,184 sq. ft.1005 W Saint Anthony Avenue, Effingham, IL 62401
MLS# 6255396Listed by: KB APPRAISALS & REALTY - New
 $289,900Active3 beds 3 baths2,359 sq. ft.
$289,900Active3 beds 3 baths2,359 sq. ft.603 E Saint Louis Avenue, Effingham, IL 62401
MLS# 6255400Listed by: DAMMERMAN & ASSOCIATES BENCHMARK REALTY - New
 $425,000Active3 beds 4 baths3,447 sq. ft.
$425,000Active3 beds 4 baths3,447 sq. ft.914 Northwood Drive, Effingham, IL 62401
MLS# 6255304Listed by: RE/MAX KEY ADVANTAGE - New
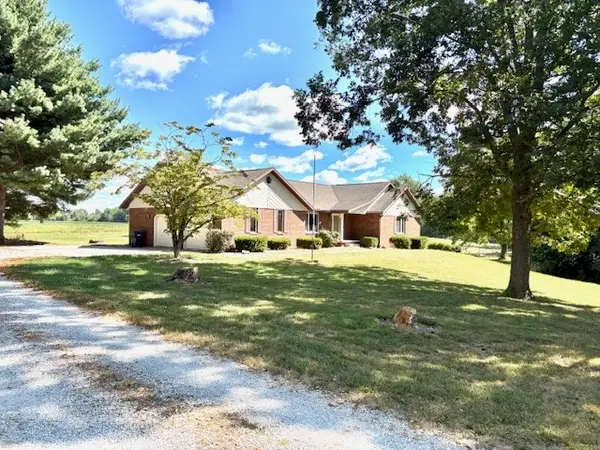 $399,000Active4 beds 3 baths2,779 sq. ft.
$399,000Active4 beds 3 baths2,779 sq. ft.800 E Rickelman Avenue, Effingham, IL 62401
MLS# 6255263Listed by: DAMMERMAN & ASSOCIATES BENCHMARK REALTY  $159,900Pending3 beds 2 baths1,718 sq. ft.
$159,900Pending3 beds 2 baths1,718 sq. ft.309 W Poplar Drive, Effingham, IL 62401
MLS# 6254633Listed by: FULL CIRCLE REALTY- New
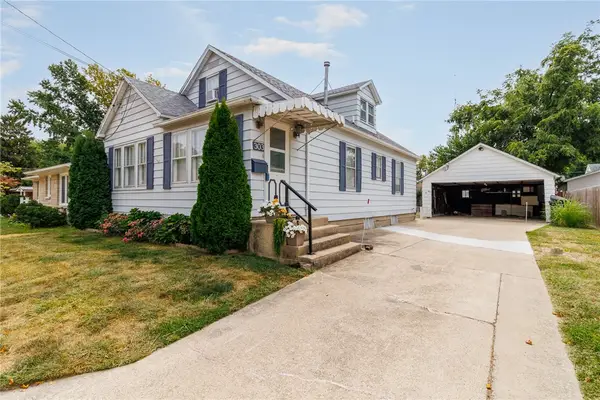 $159,900Active3 beds 2 baths1,272 sq. ft.
$159,900Active3 beds 2 baths1,272 sq. ft.303 W Eiche Avenue, Effingham, IL 62401
MLS# 6255204Listed by: FULL CIRCLE REALTY 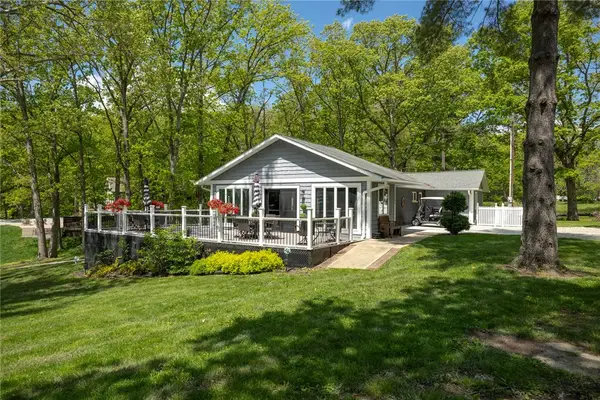 $575,000Active3 beds 2 baths2,183 sq. ft.
$575,000Active3 beds 2 baths2,183 sq. ft.14704 N Court One, Effingham, IL 62401
MLS# 6255253Listed by: FULL CIRCLE REALTY
