12441 E 1000th Avenue, Effingham, IL 62401
Local realty services provided by:Better Homes and Gardens Real Estate Service First
12441 E 1000th Avenue,Effingham, IL 62401
$484,000
- 4 Beds
- 4 Baths
- 5,400 sq. ft.
- Single family
- Pending
Listed by:marilyn purcell
Office:re/max key advantage
MLS#:6251147
Source:IL_CIBOR
Price summary
- Price:$484,000
- Price per sq. ft.:$89.63
About this home
Beautiful, Classic, Red Brick Ranch, Front Porch, White Columns, Circle Driveway. Great Curb Appeal, Sits on 2.27, This home was Custom Built with all the best quality materials and Finishes available. This Gorgeous Home has 4 bedrooms, 3.5 Baths, 4 Wood Burning Fireplaces. Primary Bedroom Suite has Walk-in Closet, Dressing Room, Full Bath, Second Ensuite has Beautiful Walk-in Shower. Dbl Vanity Bowls. both on the Main Level, Large Kitchen, Great Work Space with an Island and Granite Counter tops, Built in Cook Top and Oven, Stainless Appliances, Refrigerator, DW, Microwave +Breakfast Room. Spacious Laundry Room. Beautiful Hardwood Floors, Lots of Windows, Home was Remodeled Throughout in 2016!! Meticulously Maintained. Finished Lower Level with Game room( Pool Table Stays) Family Room, Full Bath, Kitchenette(with Wet Bar) 2 Bedrooms. There is a 40 x 30 Finished Brick and Vinyl Detached Garage with 10 ft Overhead Doors. ( big enough for 4 cars or camper etc.) A Scenic Backyard with Perennial Beds, Raised Vegetable Garden, Mature Trees, Fencing, and a Winding Creek!! So Much to Love about this Property!!
Contact an agent
Home facts
- Year built:1973
- Listing ID #:6251147
- Added:187 day(s) ago
- Updated:October 01, 2025 at 10:12 AM
Rooms and interior
- Bedrooms:4
- Total bathrooms:4
- Full bathrooms:3
- Half bathrooms:1
- Living area:5,400 sq. ft.
Heating and cooling
- Cooling:Central Air
- Heating:Hot Water, Zoned
Structure and exterior
- Year built:1973
- Building area:5,400 sq. ft.
- Lot area:2.27 Acres
Utilities
- Water:Public
- Sewer:Septic Tank
Finances and disclosures
- Price:$484,000
- Price per sq. ft.:$89.63
- Tax amount:$4,149 (2023)
New listings near 12441 E 1000th Avenue
- New
 $289,900Active3 beds 3 baths2,359 sq. ft.
$289,900Active3 beds 3 baths2,359 sq. ft.603 E Saint Louis Avenue, Effingham, IL 62401
MLS# 6255400Listed by: DAMMERMAN & ASSOCIATES BENCHMARK REALTY - New
 $425,000Active3 beds 4 baths3,447 sq. ft.
$425,000Active3 beds 4 baths3,447 sq. ft.914 Northwood Drive, Effingham, IL 62401
MLS# 6255304Listed by: RE/MAX KEY ADVANTAGE - New
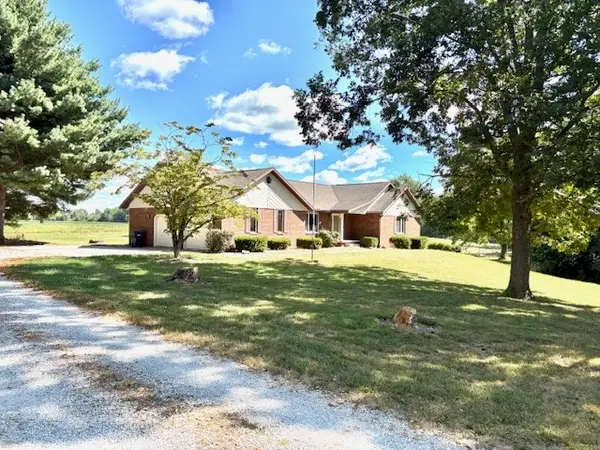 $399,000Active4 beds 3 baths2,779 sq. ft.
$399,000Active4 beds 3 baths2,779 sq. ft.800 E Rickelman Avenue, Effingham, IL 62401
MLS# 6255263Listed by: DAMMERMAN & ASSOCIATES BENCHMARK REALTY  $159,900Pending3 beds 2 baths1,718 sq. ft.
$159,900Pending3 beds 2 baths1,718 sq. ft.309 W Poplar Drive, Effingham, IL 62401
MLS# 6254633Listed by: FULL CIRCLE REALTY- New
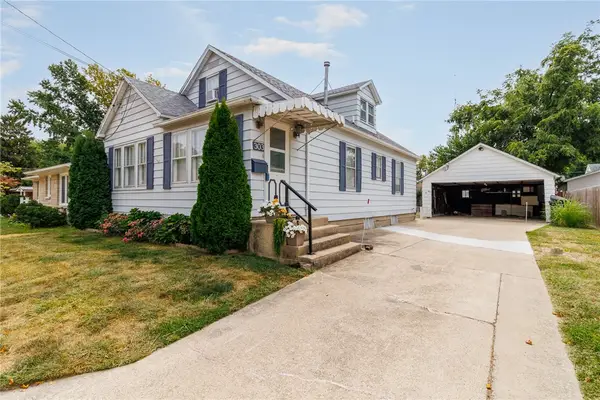 $159,900Active3 beds 2 baths1,272 sq. ft.
$159,900Active3 beds 2 baths1,272 sq. ft.303 W Eiche Avenue, Effingham, IL 62401
MLS# 6255204Listed by: FULL CIRCLE REALTY 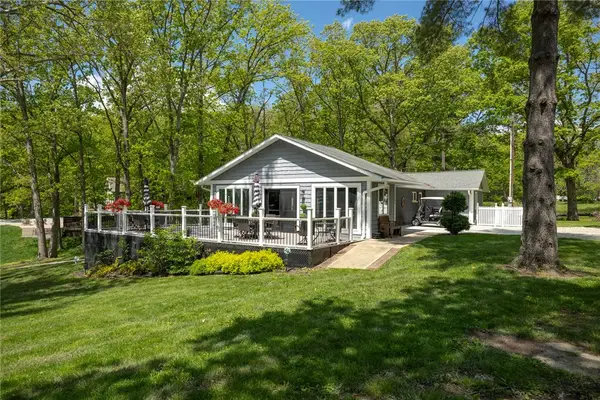 $575,000Active3 beds 2 baths2,183 sq. ft.
$575,000Active3 beds 2 baths2,183 sq. ft.14704 N Court One, Effingham, IL 62401
MLS# 6255253Listed by: FULL CIRCLE REALTY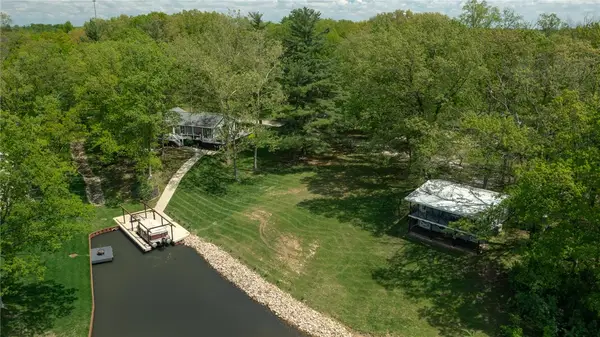 $309,000Active1 beds 1 baths522 sq. ft.
$309,000Active1 beds 1 baths522 sq. ft.14744 N Court 1, Effingham, IL 62401
MLS# 6251907Listed by: FULL CIRCLE REALTY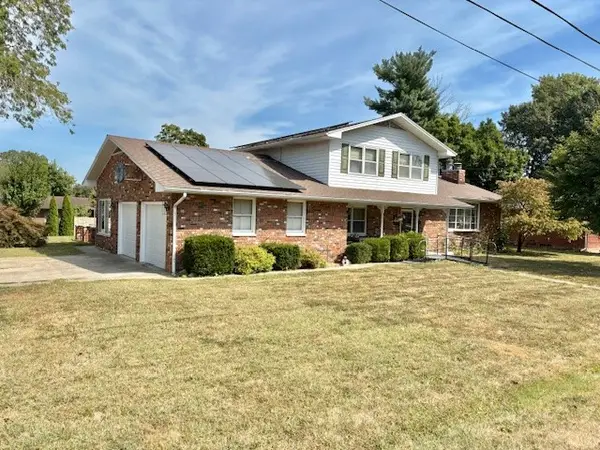 $299,000Active4 beds 2 baths2,156 sq. ft.
$299,000Active4 beds 2 baths2,156 sq. ft.702 E North Avenue, Effingham, IL 62401
MLS# 6255156Listed by: DAMMERMAN & ASSOCIATES BENCHMARK REALTY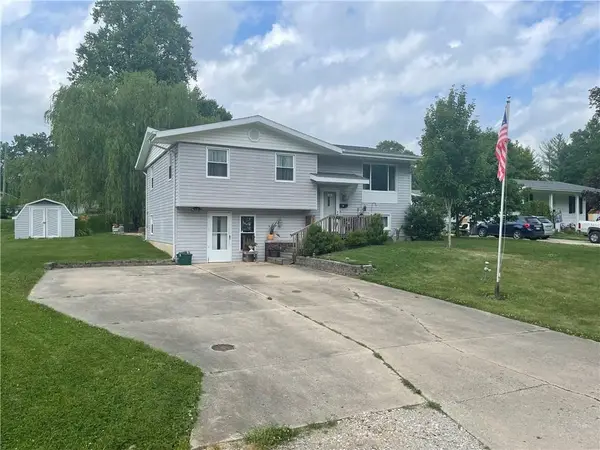 $170,200Pending3 beds 2 baths1,824 sq. ft.
$170,200Pending3 beds 2 baths1,824 sq. ft.1010 E Grove Avenue, Effingham, IL 62401
MLS# 6255232Listed by: RE/MAX KEY ADVANTAGE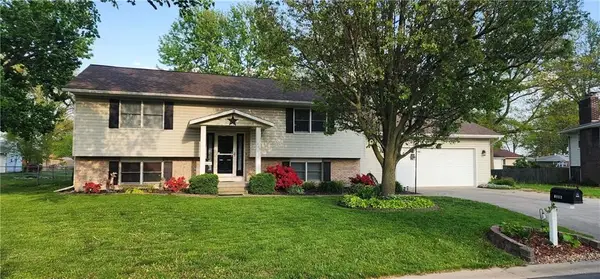 $287,900Active3 beds 3 baths2,184 sq. ft.
$287,900Active3 beds 3 baths2,184 sq. ft.1006 N Koester Drive, Effingham, IL 62401
MLS# 6255206Listed by: THATS A WRAP REALTY
