13241 N Country Club Road, Effingham, IL 62401
Local realty services provided by:Better Homes and Gardens Real Estate Service First
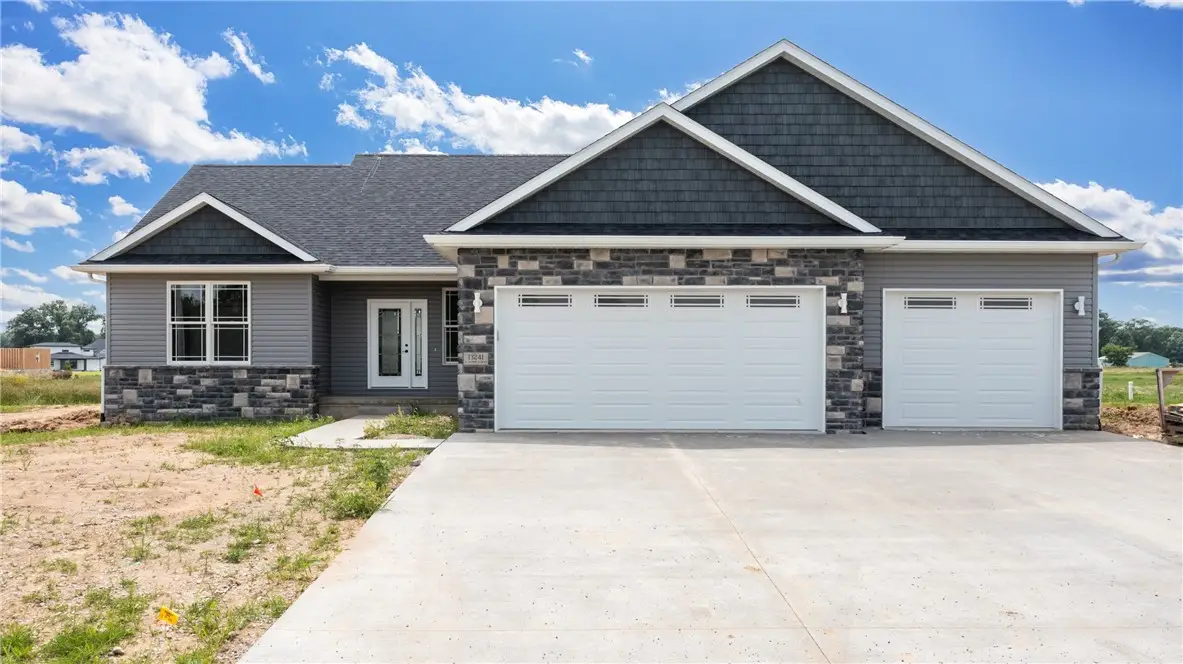
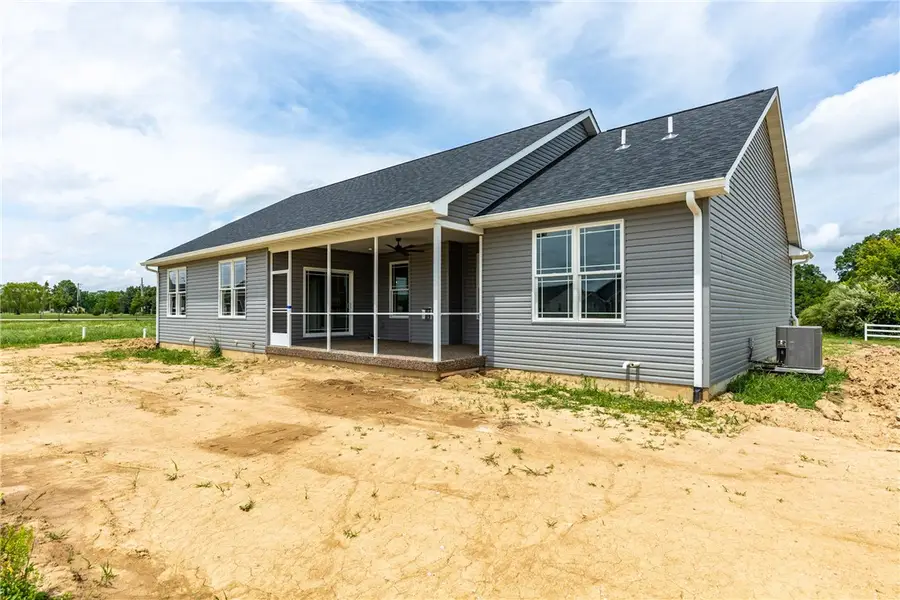

13241 N Country Club Road,Effingham, IL 62401
$565,000
- 4 Beds
- 3 Baths
- 3,024 sq. ft.
- Single family
- Pending
Listed by:keith hartman
Office:re/max key advantage
MLS#:6243196
Source:IL_CIBOR
Price summary
- Price:$565,000
- Price per sq. ft.:$186.84
About this home
One Year Builder Warranty Included: It's love at first sight with all the custom features this new home in Prairie Ace Estates (adj to Effingham Country Club) has to offer boasting 4 Bedrooms, and 3 Baths. The Great Room features a Gas Fireplace with Granite accent slab. The Kitchen features a wet bar and a separate beverage center. The Kitchen with a complete Stainless Whirlpool appliance package features a center Island with seating, white Cabinetry with soft close doors and drawers, backsplash, and under-cabinet lighting. The large Dining area leads to a 20.5' screened-in back porch with epoxy coated floor. The Master Suite includes a tray ceiling and a feature wall. The ensuite Bath includes a 6' custom tiled shower, dual bowl vanities, and 10.8 x 8' WIC with custom drawers. There is a pocket door connecting the Master WIC to the Laundry (which is also accessible from the Kitchen and Garage). The finished lower level features a special acoustic wall, a WET bar, and Bedroom 4 and Bath 3.
Contact an agent
Home facts
- Year built:2024
- Listing Id #:6243196
- Added:434 day(s) ago
- Updated:July 14, 2025 at 06:40 PM
Rooms and interior
- Bedrooms:4
- Total bathrooms:3
- Full bathrooms:3
- Living area:3,024 sq. ft.
Heating and cooling
- Cooling:Central Air
- Heating:Forced Air, Gas, Zoned
Structure and exterior
- Year built:2024
- Building area:3,024 sq. ft.
- Lot area:0.5 Acres
Utilities
- Water:Public
- Sewer:Public Sewer
Finances and disclosures
- Price:$565,000
- Price per sq. ft.:$186.84
- Tax amount:$1 (2023)
New listings near 13241 N Country Club Road
- New
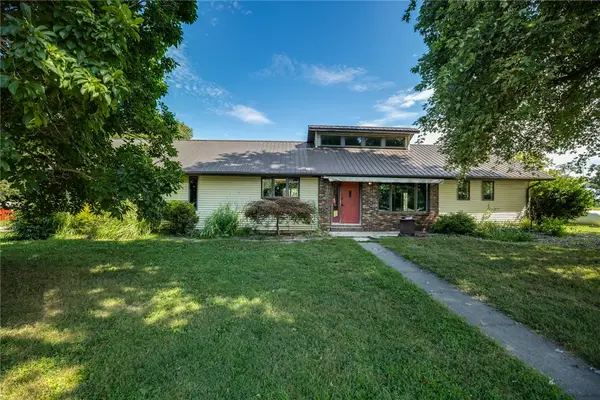 $324,900Active4 beds 2 baths3,164 sq. ft.
$324,900Active4 beds 2 baths3,164 sq. ft.10963 E 1260th Avenue, Effingham, IL 62401
MLS# 6254598Listed by: WHITTEN REAL ESTATE AGENCY - New
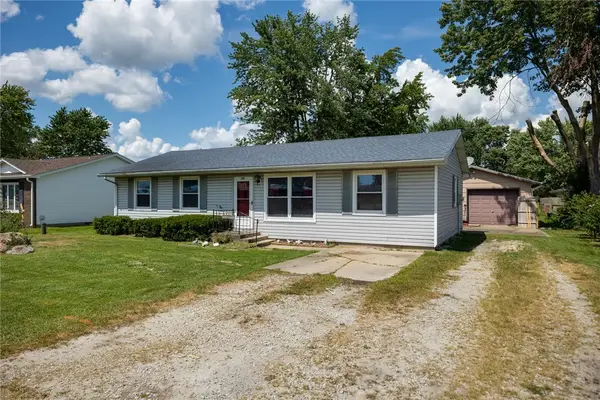 $154,900Active3 beds 2 baths1,248 sq. ft.
$154,900Active3 beds 2 baths1,248 sq. ft.206 W Jaycee Avenue, Effingham, IL 62401
MLS# 6254601Listed by: WHITTEN REAL ESTATE AGENCY - New
 $154,900Active3 beds 1 baths1,405 sq. ft.
$154,900Active3 beds 1 baths1,405 sq. ft.812 S 4th Street, Effingham, IL 62401
MLS# 6254607Listed by: WHITTEN REAL ESTATE AGENCY 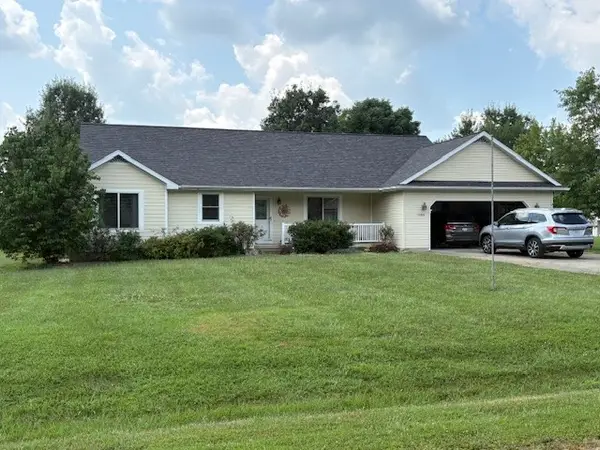 $293,000Pending4 beds 3 baths3,872 sq. ft.
$293,000Pending4 beds 3 baths3,872 sq. ft.14169 E Dutch Lane, Effingham, IL 62401
MLS# 6254623Listed by: RE/MAX KEY ADVANTAGE- New
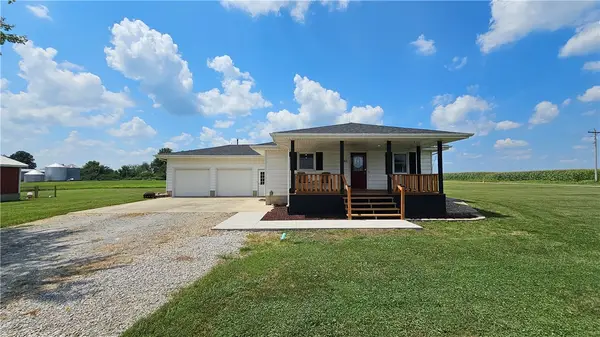 $265,000Active3 beds 2 baths1,520 sq. ft.
$265,000Active3 beds 2 baths1,520 sq. ft.13969 850th Street, Effingham, IL 62401
MLS# 6254530Listed by: THE MEYERS AGENCY - New
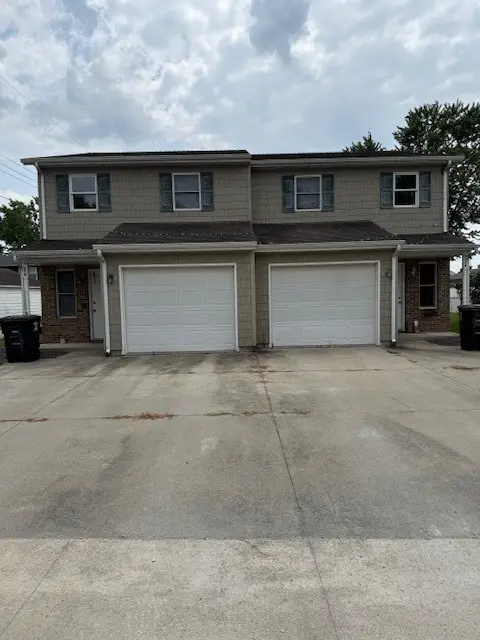 $289,900Active-- beds -- baths2,350 sq. ft.
$289,900Active-- beds -- baths2,350 sq. ft.411 W Illinois Avenue, Effingham, IL 62401
MLS# 6254524Listed by: RE/MAX KEY ADVANTAGE - New
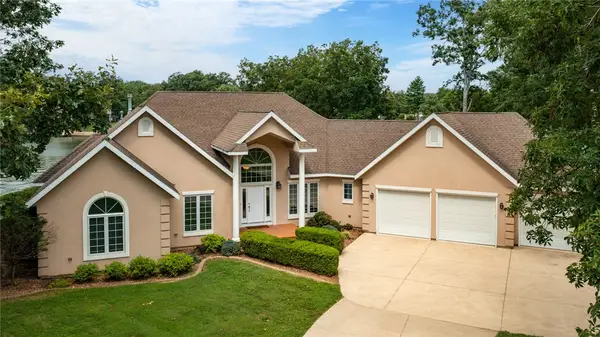 $1,999,900Active4 beds 4 baths5,500 sq. ft.
$1,999,900Active4 beds 4 baths5,500 sq. ft.9284 E Court Eleven, Effingham, IL 62401
MLS# 6254330Listed by: RE/MAX KEY ADVANTAGE - New
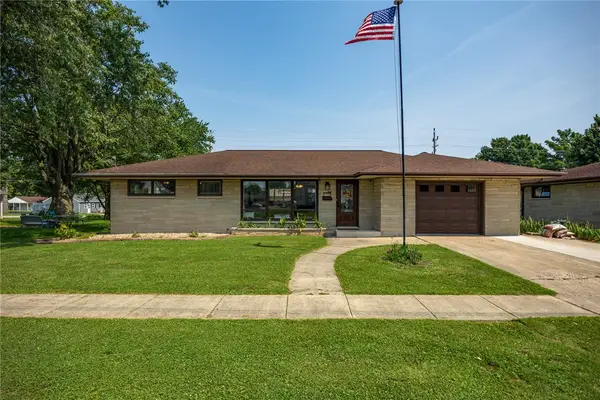 $359,900Active3 beds 3 baths1,938 sq. ft.
$359,900Active3 beds 3 baths1,938 sq. ft.406 W Kentucky Avenue, Effingham, IL 62401
MLS# 6254480Listed by: RE/MAX KEY ADVANTAGE 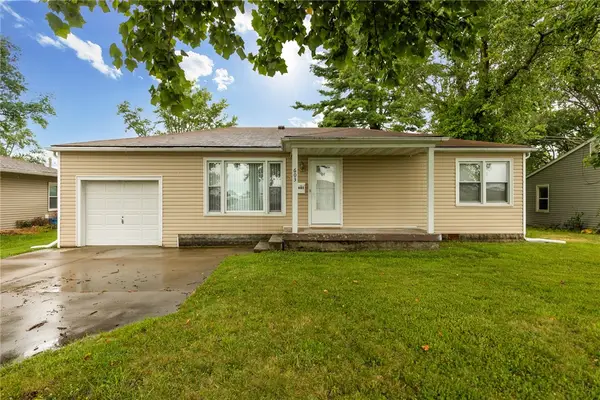 $149,900Pending3 beds 1 baths1,160 sq. ft.
$149,900Pending3 beds 1 baths1,160 sq. ft.603 E Gordon Avenue, Effingham, IL 62401
MLS# 6254463Listed by: RE/MAX KEY ADVANTAGE- New
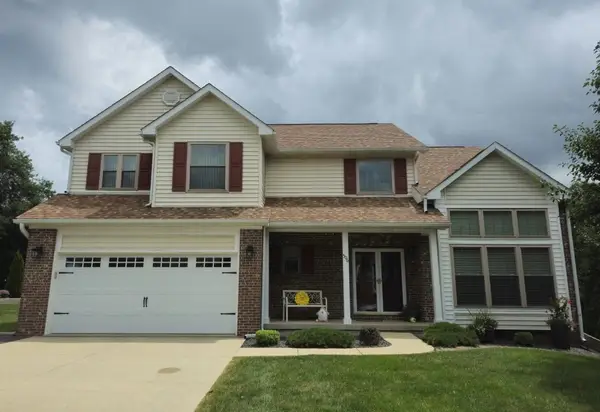 $399,000Active3 beds 3 baths3,418 sq. ft.
$399,000Active3 beds 3 baths3,418 sq. ft.506 Bent Tree Drive, Effingham, IL 62401
MLS# 6254451Listed by: AUCTION/REALTY BY SCHACKMANN, INC.
