14342 N 1025th Street, Effingham, IL 62401
Local realty services provided by:Better Homes and Gardens Real Estate Service First
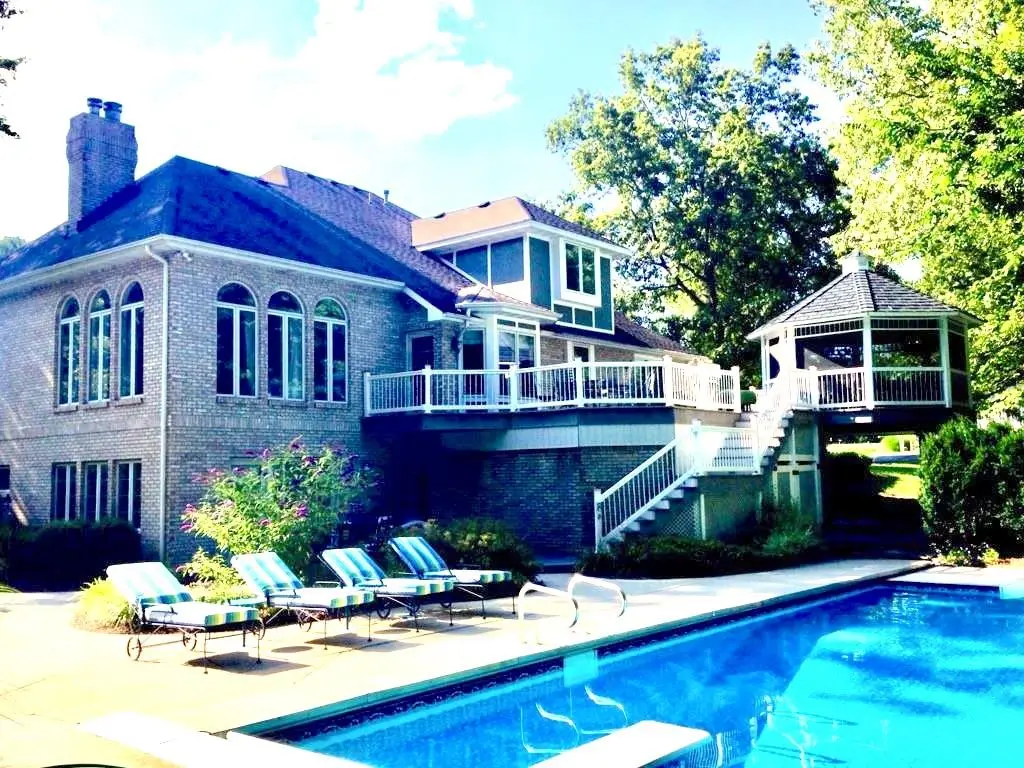


14342 N 1025th Street,Effingham, IL 62401
$829,900
- 4 Beds
- 4 Baths
- 4,143 sq. ft.
- Single family
- Active
Listed by:catherine field
Office:re/max legacy
MLS#:6249570
Source:IL_CIBOR
Price summary
- Price:$829,900
- Price per sq. ft.:$200.31
About this home
Secluded Paradise! Eff Schools! IN GROUND SWIMMING POOL! 2-Level Deck! Gazebo! Pole Building with Stalls! Brick 1.5 Story Home with Full Finished Walk Out Basement! Cherry Wood Throughout !4 Bedrooms plus 2 Dens!3.5 Baths! Beautiful Custom Kitchen! Bonus Room! Basement has a Kitchenette with wine cooler! Double Sided Fireplace! Main Level Master Bedroom. Bath and Laundry Room! Main Living Room has a Tall Brick Double Sided Fireplace and Tall Windows to capture the view of the Pool and Beautiful Surroundings! Private Asphalt Lane to This Breathtaking Property! 3 car att Garage! Professional Landscaping! Woods and Open Areas!
Buying Optioins!!!!
5.68 acres as seen in Added Photo Plat! for 829,900 includes HOME, Pool, Outbuilding, and Long Blacktop Lane! Taxes reflect All 25 ACRES!
,
Buy All 24.67 Acres REDUCED TO 999K
If Buyer wants more acreage than the 5.68 in Plat, Seller and Buyer can Negotiate the added Acreage And Price and Terms. Taxes for split acreage would have to determined after survey.
Contact an agent
Home facts
- Year built:1994
- Listing Id #:6249570
- Added:289 day(s) ago
- Updated:July 28, 2025 at 06:39 PM
Rooms and interior
- Bedrooms:4
- Total bathrooms:4
- Full bathrooms:3
- Half bathrooms:1
- Living area:4,143 sq. ft.
Heating and cooling
- Cooling:Central Air
- Heating:Geothermal
Structure and exterior
- Year built:1994
- Building area:4,143 sq. ft.
- Lot area:24.67 Acres
Utilities
- Water:Public
- Sewer:Septic Tank
Finances and disclosures
- Price:$829,900
- Price per sq. ft.:$200.31
- Tax amount:$8,337 (2023)
New listings near 14342 N 1025th Street
- New
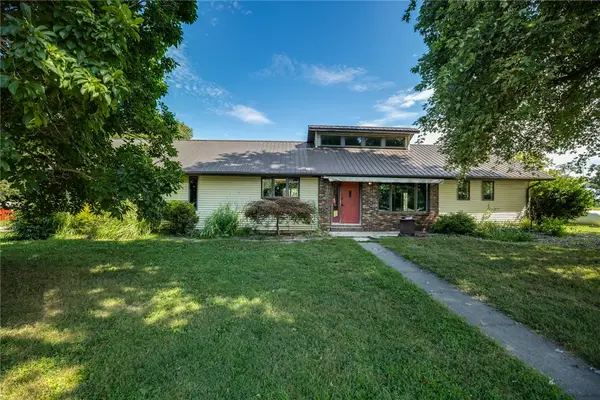 $324,900Active4 beds 2 baths3,164 sq. ft.
$324,900Active4 beds 2 baths3,164 sq. ft.10963 E 1260th Avenue, Effingham, IL 62401
MLS# 6254598Listed by: WHITTEN REAL ESTATE AGENCY - New
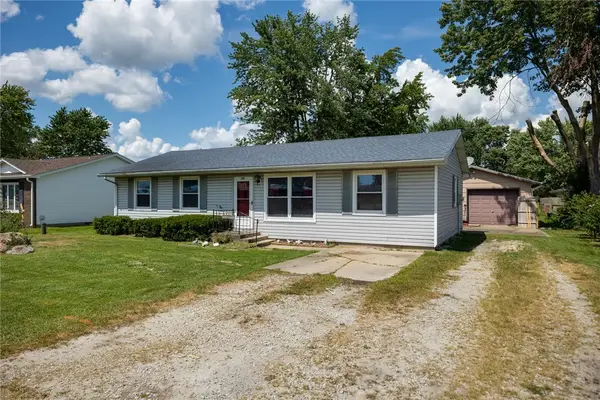 $154,900Active3 beds 2 baths1,248 sq. ft.
$154,900Active3 beds 2 baths1,248 sq. ft.206 W Jaycee Avenue, Effingham, IL 62401
MLS# 6254601Listed by: WHITTEN REAL ESTATE AGENCY - New
 $154,900Active3 beds 1 baths1,405 sq. ft.
$154,900Active3 beds 1 baths1,405 sq. ft.812 S 4th Street, Effingham, IL 62401
MLS# 6254607Listed by: WHITTEN REAL ESTATE AGENCY 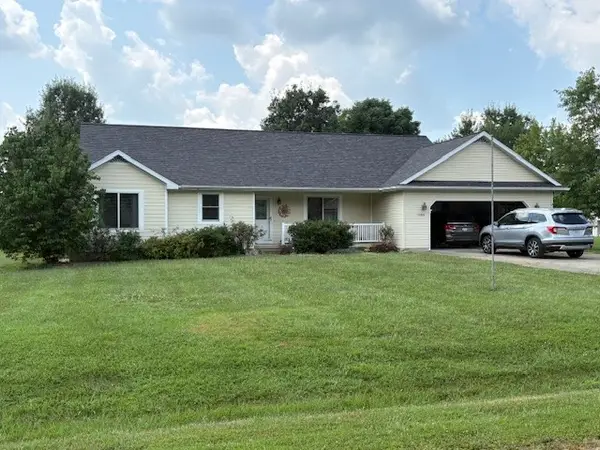 $293,000Pending4 beds 3 baths3,872 sq. ft.
$293,000Pending4 beds 3 baths3,872 sq. ft.14169 E Dutch Lane, Effingham, IL 62401
MLS# 6254623Listed by: RE/MAX KEY ADVANTAGE- New
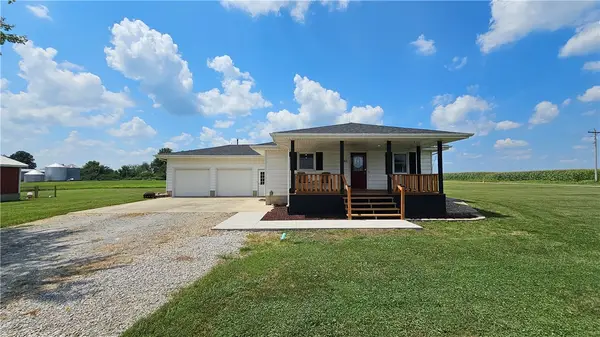 $265,000Active3 beds 2 baths1,520 sq. ft.
$265,000Active3 beds 2 baths1,520 sq. ft.13969 850th Street, Effingham, IL 62401
MLS# 6254530Listed by: THE MEYERS AGENCY - New
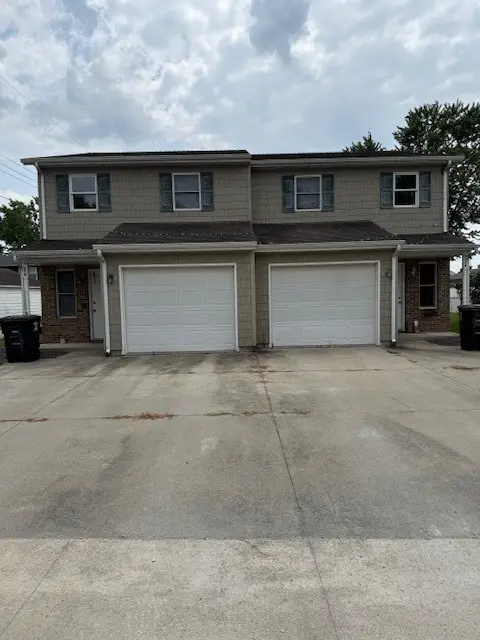 $289,900Active-- beds -- baths2,350 sq. ft.
$289,900Active-- beds -- baths2,350 sq. ft.411 W Illinois Avenue, Effingham, IL 62401
MLS# 6254524Listed by: RE/MAX KEY ADVANTAGE - New
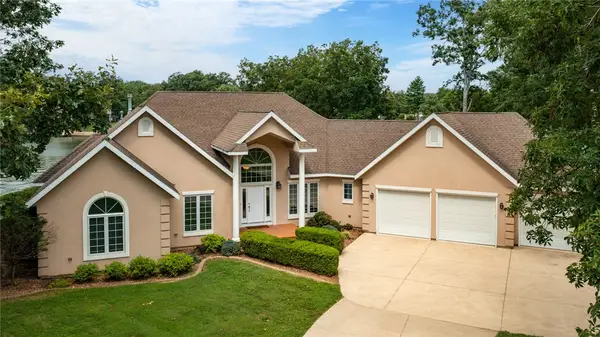 $1,999,900Active4 beds 4 baths5,500 sq. ft.
$1,999,900Active4 beds 4 baths5,500 sq. ft.9284 E Court Eleven, Effingham, IL 62401
MLS# 6254330Listed by: RE/MAX KEY ADVANTAGE - New
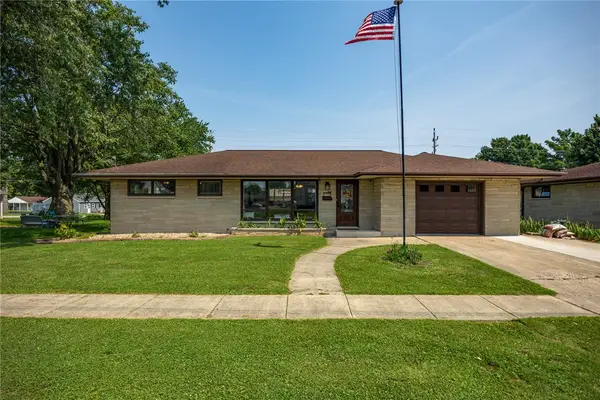 $359,900Active3 beds 3 baths1,938 sq. ft.
$359,900Active3 beds 3 baths1,938 sq. ft.406 W Kentucky Avenue, Effingham, IL 62401
MLS# 6254480Listed by: RE/MAX KEY ADVANTAGE 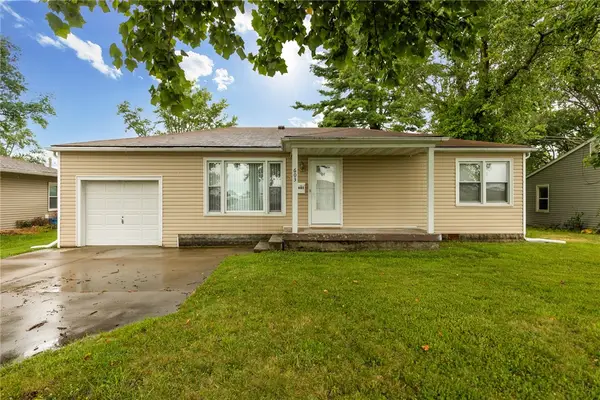 $149,900Pending3 beds 1 baths1,160 sq. ft.
$149,900Pending3 beds 1 baths1,160 sq. ft.603 E Gordon Avenue, Effingham, IL 62401
MLS# 6254463Listed by: RE/MAX KEY ADVANTAGE- New
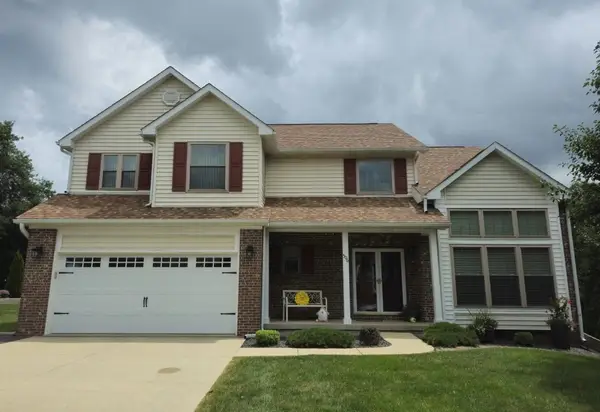 $399,000Active3 beds 3 baths3,418 sq. ft.
$399,000Active3 beds 3 baths3,418 sq. ft.506 Bent Tree Drive, Effingham, IL 62401
MLS# 6254451Listed by: AUCTION/REALTY BY SCHACKMANN, INC.
