14408 N South Shore Drive, Effingham, IL 62401
Local realty services provided by:Better Homes and Gardens Real Estate Service First
14408 N South Shore Drive,Effingham, IL 62401
$779,900
- 3 Beds
- 3 Baths
- 2,010 sq. ft.
- Single family
- Pending
Listed by:keith hartman
Office:re/max key advantage
MLS#:6251250
Source:IL_CIBOR
Price summary
- Price:$779,900
- Price per sq. ft.:$388.01
About this home
Discover the incredible opportunities presented by these two exceptional lots totaling 4.91 acres:
**Charming Lake Home**: This spacious 2,010 sq. ft. ranch, has been thoughtfully updated with a stunning addition in 2003. The newly remodeled kitchen features a stylish island, modern countertops, a high-quality stove, and a refrigerator, making it a chef's delight. Relax in the inviting addition with a cozy wood-burning fireplace or unwind in the luxurious master bath, complete with a jetted tub and a separate shower. WH (2021), HVAC (2024).
**Versatile Detached Pole Building**: This impressive 1,152 sq. ft. heated pole building provides ample space for storing two cars or boats. Designed with durability in mind, it features concrete floors and insulation, making it a great addition for all your storage needs.
**Prime Development Land**: Approximately 2 acres of prime development land on the north side of the property offers endless possibilities. Whether you envision building homes, storage units, or other ventures, this land is a perfect canvas for your vision.**Stunning Buildable Lake Lot**: Capture the beauty of lakeside living with this premium buildable lake lot, which includes a concrete/steel boat dock (2005), equipped with a concrete roof and two electric boat lifts. Enjoy breathtaking lake views and the potential for a walk-out lower level, perfect for creating your dream retreat.
Don't miss out on this once-in-a-lifetime opportunity to own a property with limitless potential!
Contact an agent
Home facts
- Year built:1974
- Listing ID #:6251250
- Added:182 day(s) ago
- Updated:October 01, 2025 at 10:12 AM
Rooms and interior
- Bedrooms:3
- Total bathrooms:3
- Full bathrooms:2
- Half bathrooms:1
- Living area:2,010 sq. ft.
Heating and cooling
- Cooling:Central Air
- Heating:Gas
Structure and exterior
- Year built:1974
- Building area:2,010 sq. ft.
- Lot area:4.91 Acres
Utilities
- Water:Public
- Sewer:Septic Tank
Finances and disclosures
- Price:$779,900
- Price per sq. ft.:$388.01
- Tax amount:$3,669 (2023)
New listings near 14408 N South Shore Drive
- New
 $289,900Active3 beds 3 baths2,359 sq. ft.
$289,900Active3 beds 3 baths2,359 sq. ft.603 E Saint Louis Avenue, Effingham, IL 62401
MLS# 6255400Listed by: DAMMERMAN & ASSOCIATES BENCHMARK REALTY - New
 $425,000Active3 beds 4 baths3,447 sq. ft.
$425,000Active3 beds 4 baths3,447 sq. ft.914 Northwood Drive, Effingham, IL 62401
MLS# 6255304Listed by: RE/MAX KEY ADVANTAGE - New
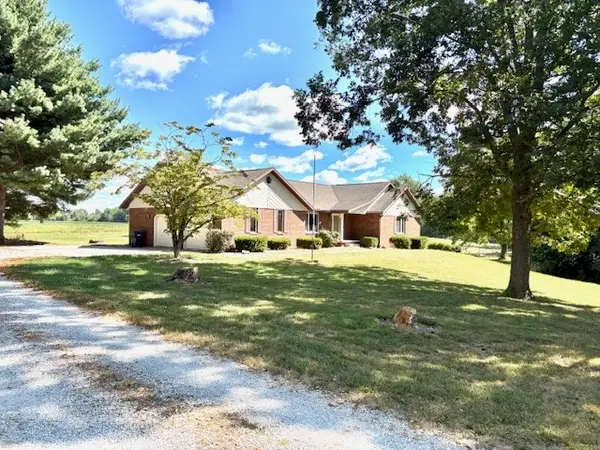 $399,000Active4 beds 3 baths2,779 sq. ft.
$399,000Active4 beds 3 baths2,779 sq. ft.800 E Rickelman Avenue, Effingham, IL 62401
MLS# 6255263Listed by: DAMMERMAN & ASSOCIATES BENCHMARK REALTY  $159,900Pending3 beds 2 baths1,718 sq. ft.
$159,900Pending3 beds 2 baths1,718 sq. ft.309 W Poplar Drive, Effingham, IL 62401
MLS# 6254633Listed by: FULL CIRCLE REALTY- New
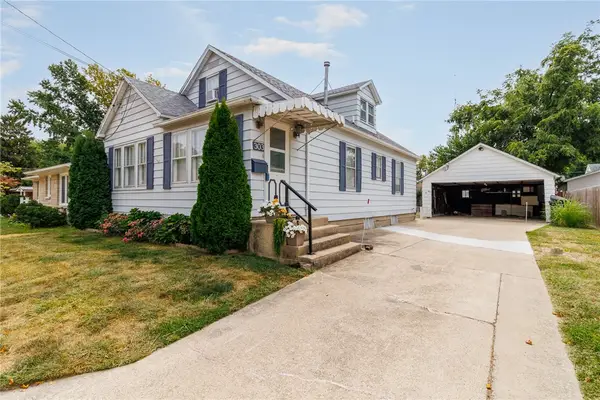 $159,900Active3 beds 2 baths1,272 sq. ft.
$159,900Active3 beds 2 baths1,272 sq. ft.303 W Eiche Avenue, Effingham, IL 62401
MLS# 6255204Listed by: FULL CIRCLE REALTY 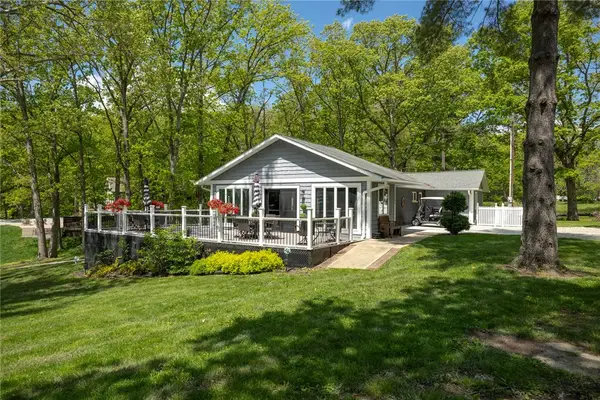 $575,000Active3 beds 2 baths2,183 sq. ft.
$575,000Active3 beds 2 baths2,183 sq. ft.14704 N Court One, Effingham, IL 62401
MLS# 6255253Listed by: FULL CIRCLE REALTY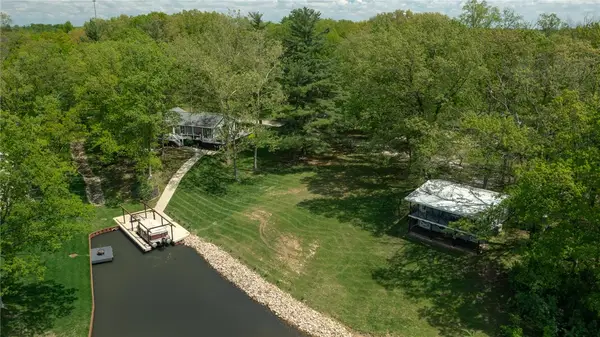 $309,000Active1 beds 1 baths522 sq. ft.
$309,000Active1 beds 1 baths522 sq. ft.14744 N Court 1, Effingham, IL 62401
MLS# 6251907Listed by: FULL CIRCLE REALTY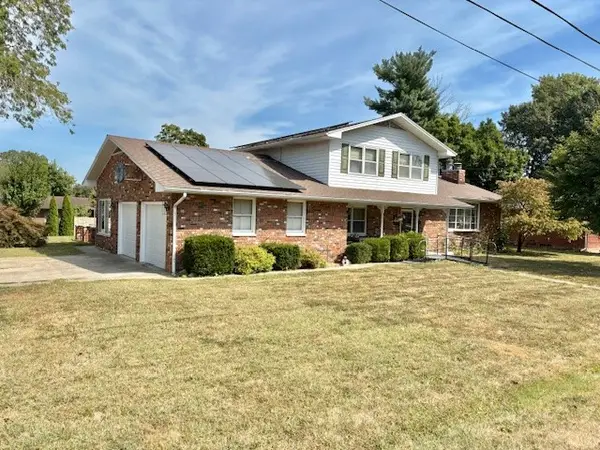 $299,000Active4 beds 2 baths2,156 sq. ft.
$299,000Active4 beds 2 baths2,156 sq. ft.702 E North Avenue, Effingham, IL 62401
MLS# 6255156Listed by: DAMMERMAN & ASSOCIATES BENCHMARK REALTY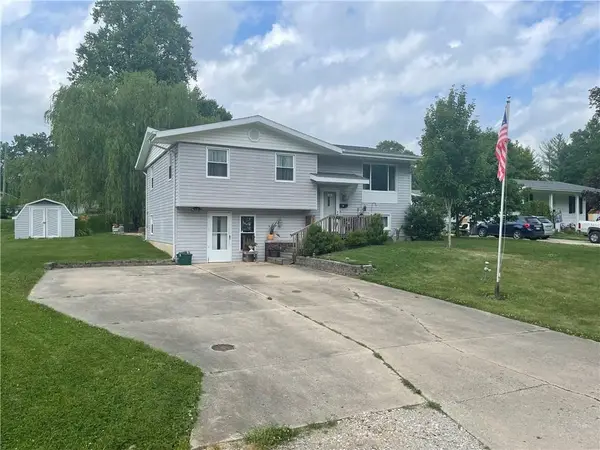 $170,200Pending3 beds 2 baths1,824 sq. ft.
$170,200Pending3 beds 2 baths1,824 sq. ft.1010 E Grove Avenue, Effingham, IL 62401
MLS# 6255232Listed by: RE/MAX KEY ADVANTAGE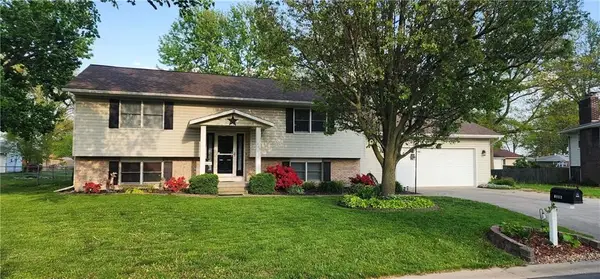 $287,900Active3 beds 3 baths2,184 sq. ft.
$287,900Active3 beds 3 baths2,184 sq. ft.1006 N Koester Drive, Effingham, IL 62401
MLS# 6255206Listed by: THATS A WRAP REALTY
