1500 4th Street, Effingham, IL 62401
Local realty services provided by:Better Homes and Gardens Real Estate Service First
1500 4th Street,Effingham, IL 62401
$184,900
- 3 Beds
- 2 Baths
- 1,340 sq. ft.
- Single family
- Active
Listed by:stacy nelson
Office:dammerman & associates benchmark realty
MLS#:6253105
Source:IL_CIBOR
Price summary
- Price:$184,900
- Price per sq. ft.:$137.99
About this home
Charming 3-Bedroom Home on a Corner Lot in Effingham!
Welcome to this delightful 3-bedroom, 1.5-bath home offering 1,340 sq ft of character and comfort in the heart of Effingham! From classic built-ins to flexible living spaces, this home is full of charm and ready for its next chapter.
Step into a spacious living room with plenty of natural light, perfect for relaxing or entertaining. The additional room just off the kitchen can serve as a formal dining area, office, or multi-use space to suit your needs.
Downstairs, you'll find a full basement offering incredible potential—including a utility room, laundry room, storage space, a convenient half bath, and a large area perfect for a family room or additional bedrooms. Ready for you to make your own!
Situated on a generous corner lot, the property features a fenced-in backyard—ideal for pets, kids, or weekend gatherings. Plus, a 1-car attached garage adds convenience and extra storage.
Don’t miss this opportunity to own a well-maintained home with room to grow, all in a desirable Effingham location.
Contact an agent
Home facts
- Year built:1955
- Listing ID #:6253105
- Added:76 day(s) ago
- Updated:September 30, 2025 at 03:13 PM
Rooms and interior
- Bedrooms:3
- Total bathrooms:2
- Full bathrooms:1
- Half bathrooms:1
- Living area:1,340 sq. ft.
Heating and cooling
- Cooling:Attic Fan, Central Air
- Heating:Gas
Structure and exterior
- Year built:1955
- Building area:1,340 sq. ft.
- Lot area:0.22 Acres
Utilities
- Water:Public
- Sewer:Public Sewer
Finances and disclosures
- Price:$184,900
- Price per sq. ft.:$137.99
- Tax amount:$3,173 (2023)
New listings near 1500 4th Street
- New
 $425,000Active3 beds 4 baths3,447 sq. ft.
$425,000Active3 beds 4 baths3,447 sq. ft.914 Northwood Drive, Effingham, IL 62401
MLS# 6255304Listed by: RE/MAX KEY ADVANTAGE - New
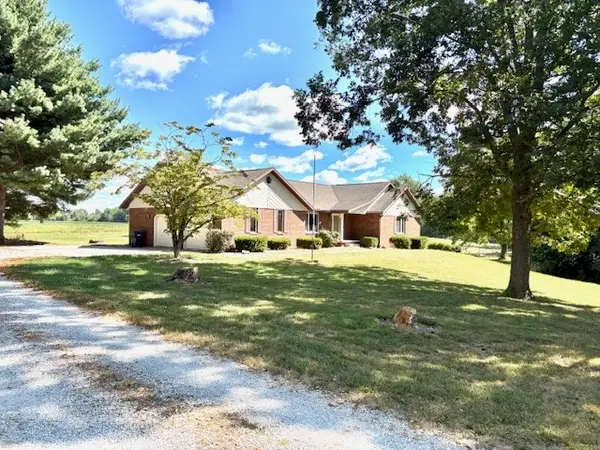 $399,000Active4 beds 3 baths2,779 sq. ft.
$399,000Active4 beds 3 baths2,779 sq. ft.800 E Rickelman Avenue, Effingham, IL 62401
MLS# 6255263Listed by: DAMMERMAN & ASSOCIATES BENCHMARK REALTY  $159,900Pending3 beds 2 baths1,718 sq. ft.
$159,900Pending3 beds 2 baths1,718 sq. ft.309 W Poplar Drive, Effingham, IL 62401
MLS# 6254633Listed by: FULL CIRCLE REALTY- New
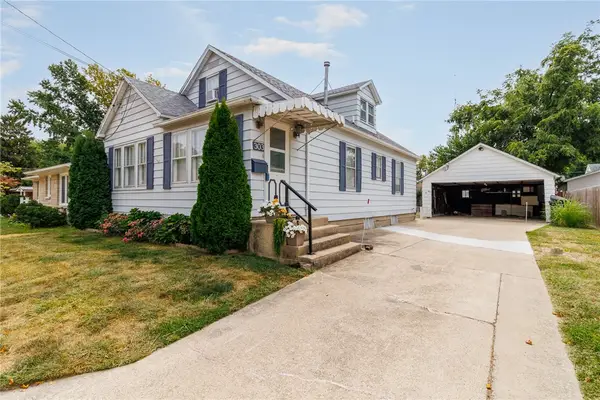 $159,900Active3 beds 2 baths1,272 sq. ft.
$159,900Active3 beds 2 baths1,272 sq. ft.303 W Eiche Avenue, Effingham, IL 62401
MLS# 6255204Listed by: FULL CIRCLE REALTY 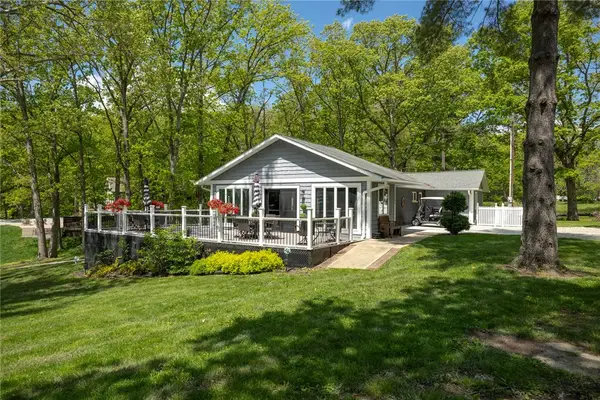 $575,000Active3 beds 2 baths2,183 sq. ft.
$575,000Active3 beds 2 baths2,183 sq. ft.14704 N Court One, Effingham, IL 62401
MLS# 6255253Listed by: FULL CIRCLE REALTY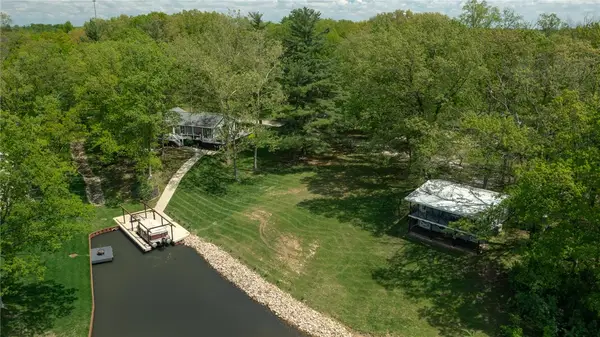 $309,000Active1 beds 1 baths522 sq. ft.
$309,000Active1 beds 1 baths522 sq. ft.14744 N Court 1, Effingham, IL 62401
MLS# 6251907Listed by: FULL CIRCLE REALTY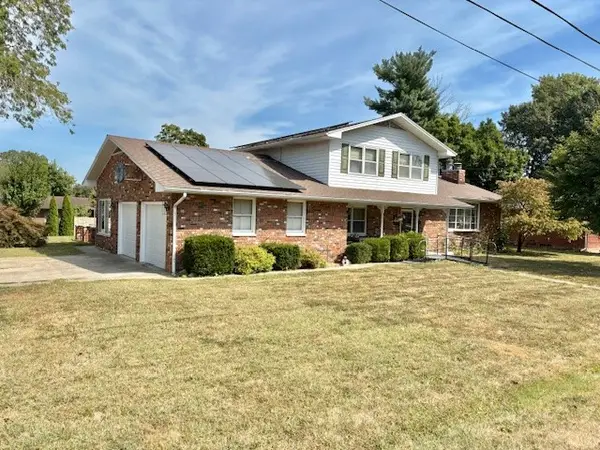 $299,000Active4 beds 2 baths2,156 sq. ft.
$299,000Active4 beds 2 baths2,156 sq. ft.702 E North Avenue, Effingham, IL 62401
MLS# 6255156Listed by: DAMMERMAN & ASSOCIATES BENCHMARK REALTY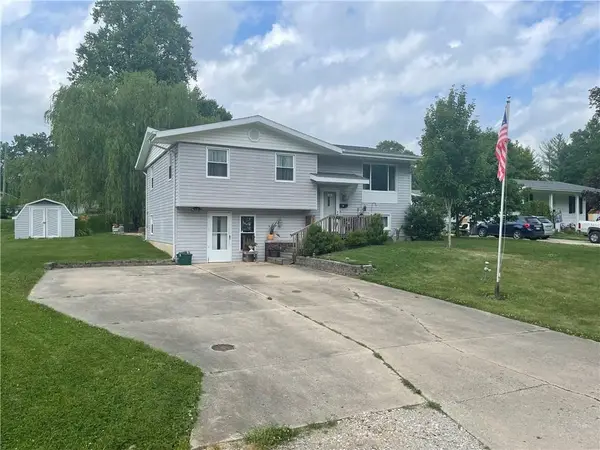 $170,200Pending3 beds 2 baths1,824 sq. ft.
$170,200Pending3 beds 2 baths1,824 sq. ft.1010 E Grove Avenue, Effingham, IL 62401
MLS# 6255232Listed by: RE/MAX KEY ADVANTAGE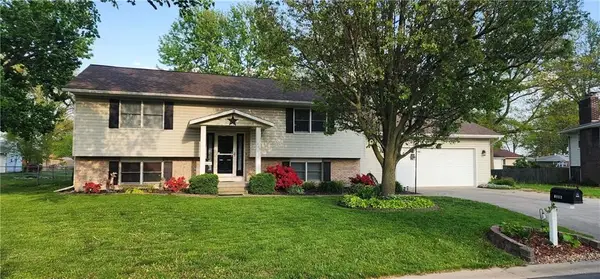 $287,900Active3 beds 3 baths2,184 sq. ft.
$287,900Active3 beds 3 baths2,184 sq. ft.1006 N Koester Drive, Effingham, IL 62401
MLS# 6255206Listed by: THATS A WRAP REALTY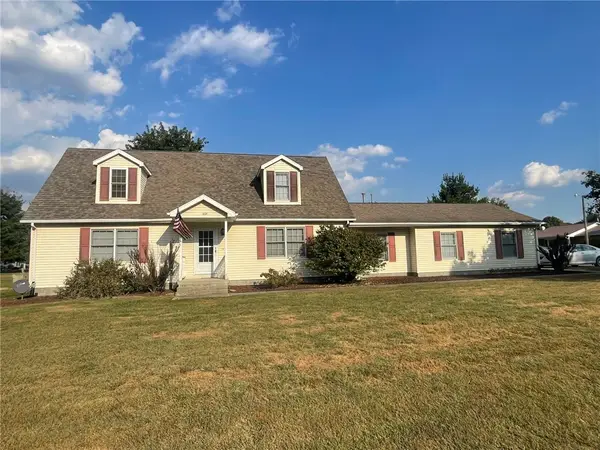 $278,900Active3 beds 2 baths2,000 sq. ft.
$278,900Active3 beds 2 baths2,000 sq. ft.14326 E Persimmon Avenue, Effingham, IL 62401
MLS# 6255177Listed by: C21 REALTY CONCEPTS
