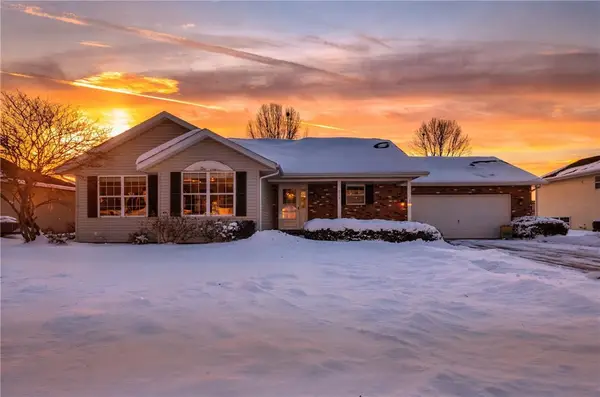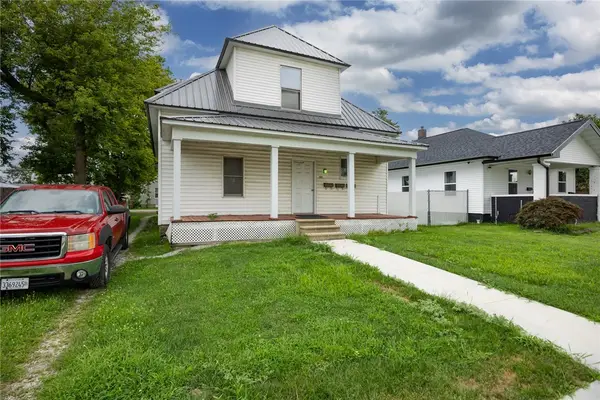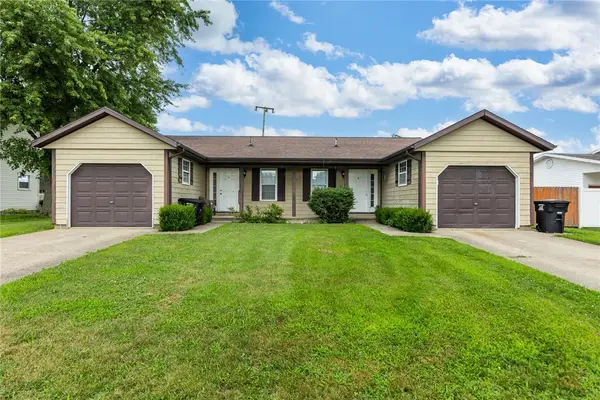15690 E 1100th Avenue, Effingham, IL 62401
Local realty services provided by:Better Homes and Gardens Real Estate Service First
15690 E 1100th Avenue,Effingham, IL 62401
$520,000
- 3 Beds
- 3 Baths
- 4,376 sq. ft.
- Single family
- Active
Listed by: kevin gouchenouer
Office: c21 realty concepts
MLS#:6252618
Source:IL_CIBOR
Price summary
- Price:$520,000
- Price per sq. ft.:$118.83
About this home
Welcome to your dream home! Nestled on 2.78 private, scenic acres, this stunning 3-bedroom, 3-bath residence offers the perfect blend of comfort, space, and tranquility. Step inside to discover a bright and inviting layout featuring an open-concept living area, spacious bedrooms, and tasteful finishes throughout. The heart of the home is a beautifully appointed kitchen with modern appliances, ample cabinetry, granite counter tops, a breakfast bar, eat in kitchen, all next to the dining room and living spaces—ideal for entertaining or relaxing with family. Cozy up by the gas fireplace in the living room, creating a warm and inviting atmosphere year-round. The primary suite offers a peaceful retreat with a private remodeled bath that includes an LED lighted mirror, electric shower controls, and generous closet space. Downstairs, the full finished basement provides something for everyone-a beautiful remodeled large family room/movie theater with floor plug ins, a home office, exercise room, game room, and a complete a full bath for added convenience.
Car enthusiasts and hobbyists will love the oversized 3-car garage, which includes an elevator leading to spacious attic storage—perfect for organizing seasonal items or creating a workshop. Outside, enjoy the exterior trim lights, breathtaking views, mature trees, and room to roam. With nearly 3 acres of land, you'll find the peace and privacy you’ve been looking for—yet you're still just minutes from local amenities, schools, and shopping. The new buyers also have the option to purchase the adjacent 2 acre lot. Don’t miss this rare opportunity to own a piece of paradise—schedule your private tour today!
Contact an agent
Home facts
- Year built:2003
- Listing ID #:6252618
- Added:237 day(s) ago
- Updated:February 10, 2026 at 04:34 PM
Rooms and interior
- Bedrooms:3
- Total bathrooms:3
- Full bathrooms:3
- Living area:4,376 sq. ft.
Heating and cooling
- Cooling:Attic Fan, Central Air
- Heating:Gas
Structure and exterior
- Year built:2003
- Building area:4,376 sq. ft.
- Lot area:2.78 Acres
Utilities
- Water:Public
- Sewer:Aerobic Septic
Finances and disclosures
- Price:$520,000
- Price per sq. ft.:$118.83
- Tax amount:$6,782 (2023)
New listings near 15690 E 1100th Avenue
- New
 $225,000Active3 beds 2 baths1,488 sq. ft.
$225,000Active3 beds 2 baths1,488 sq. ft.706 Holiday Drive, Effingham, IL 62401
MLS# 6257034Listed by: RE/MAX KEY ADVANTAGE  $29,900Pending3 beds 1 baths834 sq. ft.
$29,900Pending3 beds 1 baths834 sq. ft.109 N Lincoln Street, Effingham, IL 62401
MLS# 6257097Listed by: THATS A WRAP REALTY $215,000Pending3 beds 2 baths1,296 sq. ft.
$215,000Pending3 beds 2 baths1,296 sq. ft.403 Eden Drive, Effingham, IL 62401
MLS# 6257068Listed by: RE/MAX KEY ADVANTAGE- New
 $374,000Active4 beds 2 baths2,159 sq. ft.
$374,000Active4 beds 2 baths2,159 sq. ft.1002 W Evergreen Avenue, Effingham, IL 62401
MLS# 6256775Listed by: RE/MAX KEY ADVANTAGE  $119,900Pending3 beds 2 baths1,040 sq. ft.
$119,900Pending3 beds 2 baths1,040 sq. ft.1307 S 3rd Street, Effingham, IL 62401
MLS# 6256805Listed by: FULL CIRCLE REALTY- New
 $1,695,000Active5 beds 4 baths4,700 sq. ft.
$1,695,000Active5 beds 4 baths4,700 sq. ft.9284 E Court Eleven, Effingham, IL 62401
MLS# 12559360Listed by: KELLER WILLIAMS-TREC - New
 $149,900Active3 beds 1 baths1,033 sq. ft.
$149,900Active3 beds 1 baths1,033 sq. ft.921 Lynn Drive, Effingham, IL 62401
MLS# 6256862Listed by: FULL CIRCLE REALTY  $245,000Active3 beds 2 baths1,534 sq. ft.
$245,000Active3 beds 2 baths1,534 sq. ft.808 Shenandoah Avenue, Effingham, IL 62401
MLS# 6256929Listed by: RE/MAX KEY ADVANTAGE $169,900Active-- beds -- baths
$169,900Active-- beds -- baths702 W Fayette Avenue, Effingham, IL 62401
MLS# 6256924Listed by: RE/MAX KEY ADVANTAGE $262,900Active4 beds 4 baths1,832 sq. ft.
$262,900Active4 beds 4 baths1,832 sq. ft.504 A&B E Hendelmeyer Avenue #B, Effingham, IL 62401
MLS# 6256925Listed by: RE/MAX KEY ADVANTAGE

