17212 Stonecreek Drive, Effingham, IL 62401
Local realty services provided by:Better Homes and Gardens Real Estate Service First
17212 Stonecreek Drive,Effingham, IL 62401
$799,990
- 5 Beds
- 5 Baths
- 6,742 sq. ft.
- Single family
- Active
Listed by:brian henning
Office:full circle realty
MLS#:6249511
Source:IL_CIBOR
Price summary
- Price:$799,990
- Price per sq. ft.:$118.66
About this home
Nothing beats this View! Check out this Stunning Home located in sought-after Stoneridge Subd! This Sprawling Ranch features 4 bedrooms and 4.5 baths. The main level boosts a whooping 4044sqft! Curb appeal meets you with a side entry 3 car garage, followed by a lengthy front porch. Step inside to an inviting entryway with 13' ceiling, into the formal living room with FP and the View, into the formal dining room, then to the Kitchen fit for a Chef! A family space with another FP, a breakfast nook, laundry, a bedroom, a full bath, and office nook complete this wing. Huge Patio off the Kitchen! The Master bedroom won't disappoint: 2 Walk-in closets, a bathroom you have to see, access to a private deck with a breathtaking view! Another bedroom with attached bath, and a half bath finish out this level. The finished walk-out basement has a HUGE family room area with FP, a game area, a full bath, an exercise room, 2 large storage rooms, 2 bedrooms, 2 staircases, and a room with outside access for mower storage or workshop.
Contact an agent
Home facts
- Year built:2001
- Listing ID #:6249511
- Added:231 day(s) ago
- Updated:September 30, 2025 at 03:13 PM
Rooms and interior
- Bedrooms:5
- Total bathrooms:5
- Full bathrooms:4
- Half bathrooms:1
- Living area:6,742 sq. ft.
Heating and cooling
- Cooling:Central Air
- Heating:Forced Air, Gas, Zoned
Structure and exterior
- Year built:2001
- Building area:6,742 sq. ft.
- Lot area:0.96 Acres
Utilities
- Water:Public
- Sewer:Septic Tank
Finances and disclosures
- Price:$799,990
- Price per sq. ft.:$118.66
- Tax amount:$13,685 (2024)
New listings near 17212 Stonecreek Drive
- New
 $425,000Active3 beds 4 baths3,447 sq. ft.
$425,000Active3 beds 4 baths3,447 sq. ft.914 Northwood Drive, Effingham, IL 62401
MLS# 6255304Listed by: RE/MAX KEY ADVANTAGE - New
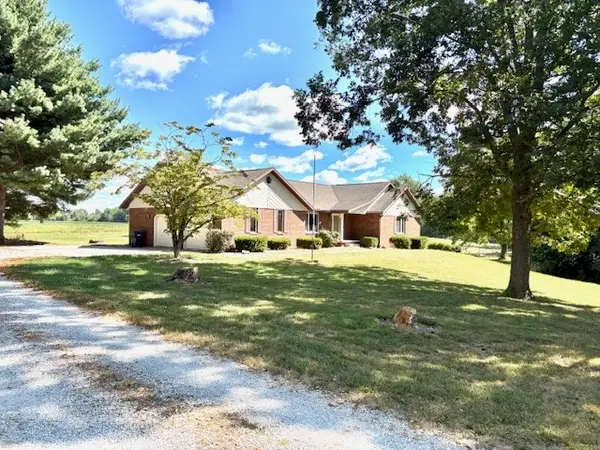 $399,000Active4 beds 3 baths2,779 sq. ft.
$399,000Active4 beds 3 baths2,779 sq. ft.800 E Rickelman Avenue, Effingham, IL 62401
MLS# 6255263Listed by: DAMMERMAN & ASSOCIATES BENCHMARK REALTY  $159,900Pending3 beds 2 baths1,718 sq. ft.
$159,900Pending3 beds 2 baths1,718 sq. ft.309 W Poplar Drive, Effingham, IL 62401
MLS# 6254633Listed by: FULL CIRCLE REALTY- New
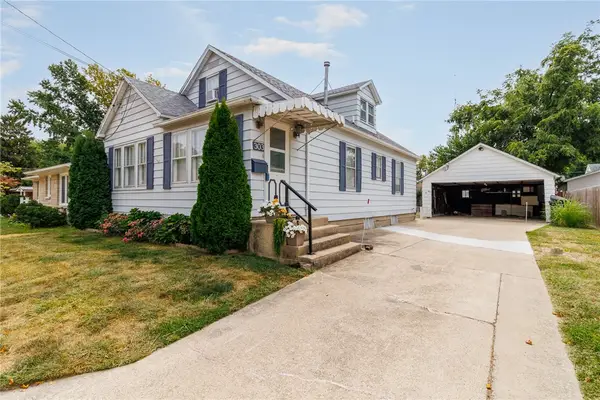 $159,900Active3 beds 2 baths1,272 sq. ft.
$159,900Active3 beds 2 baths1,272 sq. ft.303 W Eiche Avenue, Effingham, IL 62401
MLS# 6255204Listed by: FULL CIRCLE REALTY 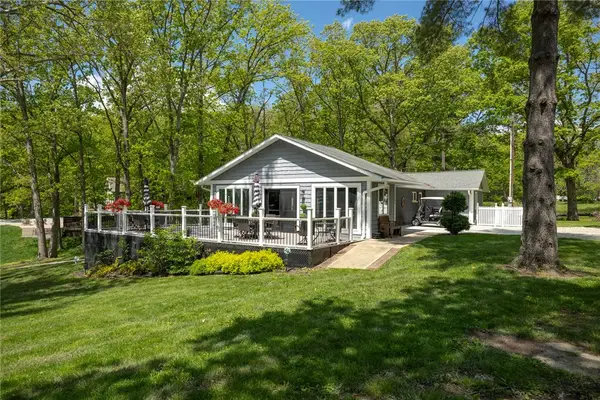 $575,000Active3 beds 2 baths2,183 sq. ft.
$575,000Active3 beds 2 baths2,183 sq. ft.14704 N Court One, Effingham, IL 62401
MLS# 6255253Listed by: FULL CIRCLE REALTY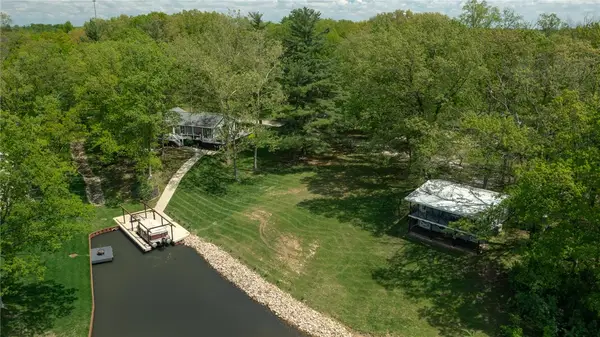 $309,000Active1 beds 1 baths522 sq. ft.
$309,000Active1 beds 1 baths522 sq. ft.14744 N Court 1, Effingham, IL 62401
MLS# 6251907Listed by: FULL CIRCLE REALTY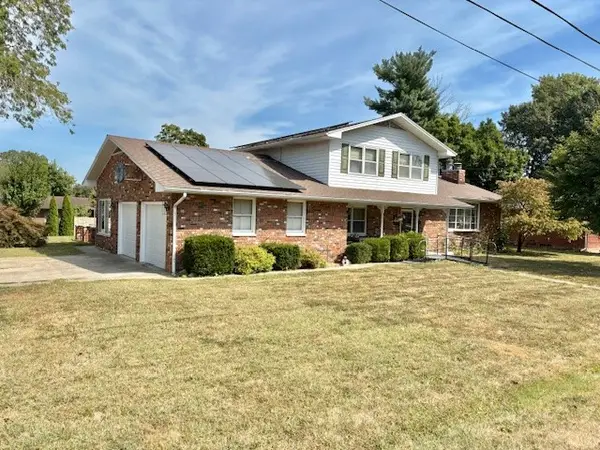 $299,000Active4 beds 2 baths2,156 sq. ft.
$299,000Active4 beds 2 baths2,156 sq. ft.702 E North Avenue, Effingham, IL 62401
MLS# 6255156Listed by: DAMMERMAN & ASSOCIATES BENCHMARK REALTY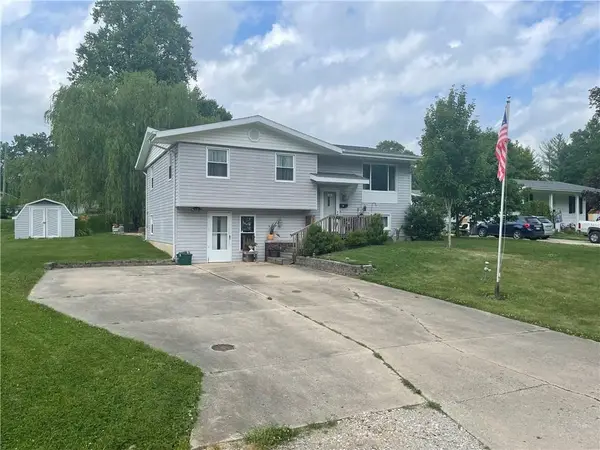 $170,200Pending3 beds 2 baths1,824 sq. ft.
$170,200Pending3 beds 2 baths1,824 sq. ft.1010 E Grove Avenue, Effingham, IL 62401
MLS# 6255232Listed by: RE/MAX KEY ADVANTAGE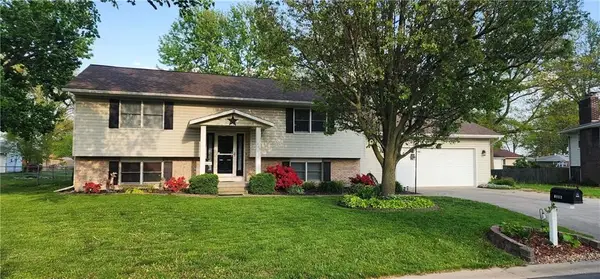 $287,900Active3 beds 3 baths2,184 sq. ft.
$287,900Active3 beds 3 baths2,184 sq. ft.1006 N Koester Drive, Effingham, IL 62401
MLS# 6255206Listed by: THATS A WRAP REALTY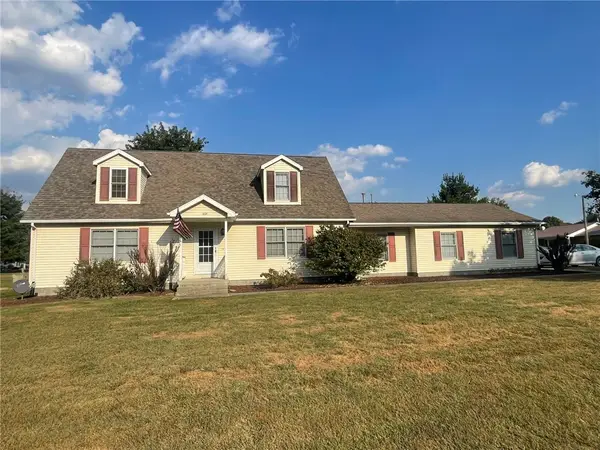 $278,900Active3 beds 2 baths2,000 sq. ft.
$278,900Active3 beds 2 baths2,000 sq. ft.14326 E Persimmon Avenue, Effingham, IL 62401
MLS# 6255177Listed by: C21 REALTY CONCEPTS
