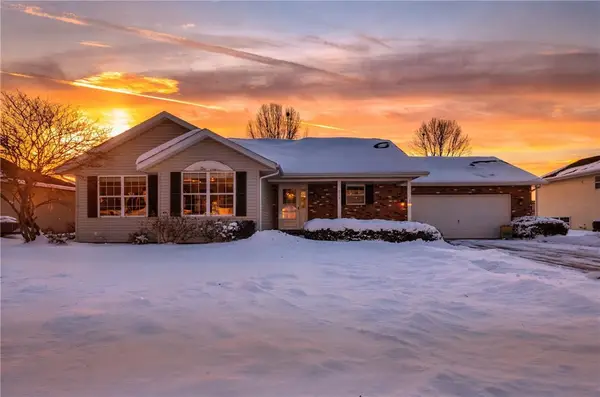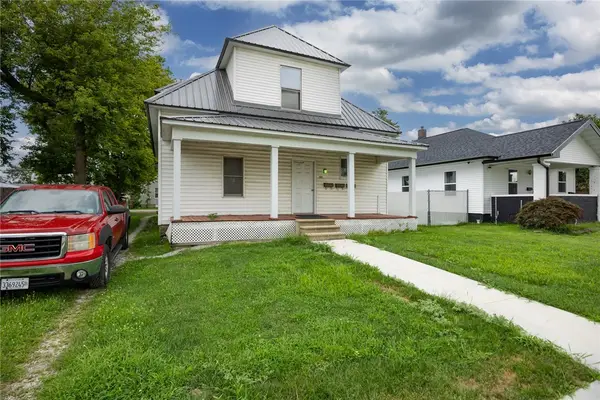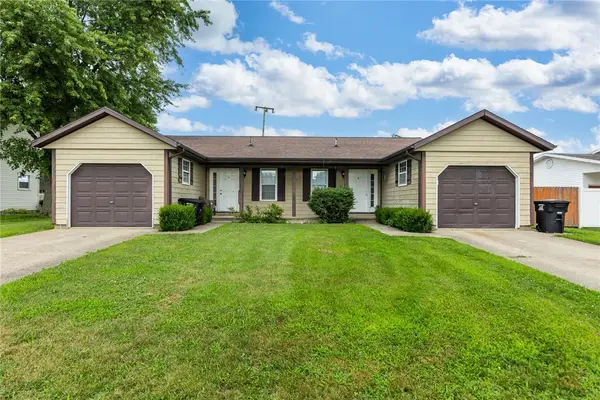17213 N Deer Creek Drive, Effingham, IL 62401
Local realty services provided by:Better Homes and Gardens Real Estate Service First
17213 N Deer Creek Drive,Effingham, IL 62401
$487,000
- 6 Beds
- 5 Baths
- 7,062 sq. ft.
- Single family
- Pending
Listed by: jeffrey speer, alexis speer
Office: re/max key advantage
MLS#:6254329
Source:IL_CIBOR
Price summary
- Price:$487,000
- Price per sq. ft.:$68.96
About this home
Spacious and full of potential, this 7,062 sq ft home offers incredible value that’s hard to match at this price point. Featuring 4,062 sq ft on the main level and an additional 3,000 finished sq ft in the walkout basement, the layout includes 6 bedrooms and 4.5 bathrooms—3 bedrooms and 2.5 baths on the main floor, and 3 bedrooms with 2 full baths on the lower level. The main level offers an expansive kitchen with a large island, eat-in area, and adjoining family room and sunroom. The home features a dining room, spacious foyer, office, and a generously sized laundry room with storage & a dog washing station.The walkout basement includes a large family room with fireplace, two living areas, and two oversized storage rooms—one with exterior access. Additional highlights include three fireplaces, a 3-car garage, and a large driveway to accommodate guests.
Updates include 2 water heaters (2018 & 2019), 2 HVAC systems with one furnace replaced in 2020 and one A/C unit replaced in 2021.
Contact an agent
Home facts
- Year built:2002
- Listing ID #:6254329
- Added:198 day(s) ago
- Updated:December 18, 2025 at 11:29 AM
Rooms and interior
- Bedrooms:6
- Total bathrooms:5
- Full bathrooms:4
- Half bathrooms:1
- Living area:7,062 sq. ft.
Heating and cooling
- Cooling:Central Air
- Heating:Forced Air, Gas, Zoned
Structure and exterior
- Year built:2002
- Building area:7,062 sq. ft.
- Lot area:1.02 Acres
Utilities
- Water:Public
- Sewer:Septic Tank
Finances and disclosures
- Price:$487,000
- Price per sq. ft.:$68.96
- Tax amount:$9,345 (2023)
New listings near 17213 N Deer Creek Drive
- New
 $225,000Active3 beds 2 baths1,488 sq. ft.
$225,000Active3 beds 2 baths1,488 sq. ft.706 Holiday Drive, Effingham, IL 62401
MLS# 6257034Listed by: RE/MAX KEY ADVANTAGE  $29,900Pending3 beds 1 baths834 sq. ft.
$29,900Pending3 beds 1 baths834 sq. ft.109 N Lincoln Street, Effingham, IL 62401
MLS# 6257097Listed by: THATS A WRAP REALTY $215,000Pending3 beds 2 baths1,296 sq. ft.
$215,000Pending3 beds 2 baths1,296 sq. ft.403 Eden Drive, Effingham, IL 62401
MLS# 6257068Listed by: RE/MAX KEY ADVANTAGE- New
 $374,000Active4 beds 2 baths2,159 sq. ft.
$374,000Active4 beds 2 baths2,159 sq. ft.1002 W Evergreen Avenue, Effingham, IL 62401
MLS# 6256775Listed by: RE/MAX KEY ADVANTAGE  $119,900Pending3 beds 2 baths1,040 sq. ft.
$119,900Pending3 beds 2 baths1,040 sq. ft.1307 S 3rd Street, Effingham, IL 62401
MLS# 6256805Listed by: FULL CIRCLE REALTY- New
 $1,695,000Active5 beds 4 baths4,700 sq. ft.
$1,695,000Active5 beds 4 baths4,700 sq. ft.9284 E Court Eleven, Effingham, IL 62401
MLS# 12559360Listed by: KELLER WILLIAMS-TREC - New
 $149,900Active3 beds 1 baths1,033 sq. ft.
$149,900Active3 beds 1 baths1,033 sq. ft.921 Lynn Drive, Effingham, IL 62401
MLS# 6256862Listed by: FULL CIRCLE REALTY  $245,000Active3 beds 2 baths1,534 sq. ft.
$245,000Active3 beds 2 baths1,534 sq. ft.808 Shenandoah Avenue, Effingham, IL 62401
MLS# 6256929Listed by: RE/MAX KEY ADVANTAGE $169,900Active-- beds -- baths
$169,900Active-- beds -- baths702 W Fayette Avenue, Effingham, IL 62401
MLS# 6256924Listed by: RE/MAX KEY ADVANTAGE $262,900Active4 beds 4 baths1,832 sq. ft.
$262,900Active4 beds 4 baths1,832 sq. ft.504 A&B E Hendelmeyer Avenue #B, Effingham, IL 62401
MLS# 6256925Listed by: RE/MAX KEY ADVANTAGE

