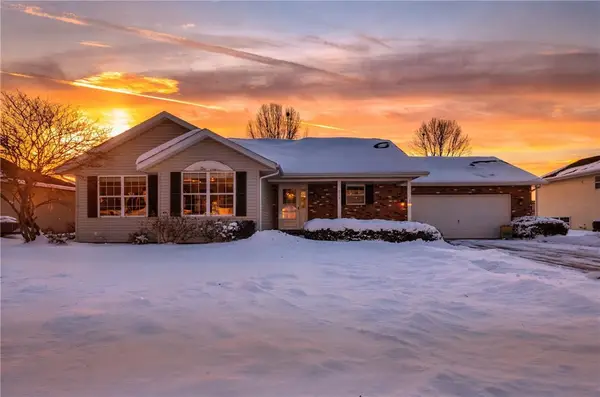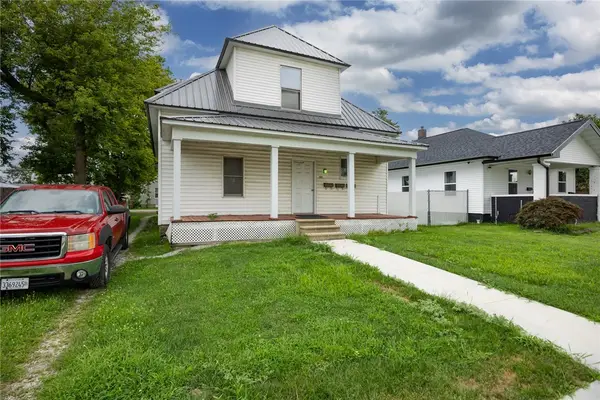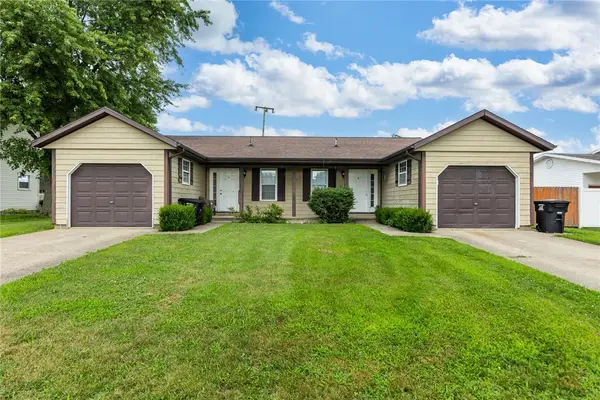2310 Raney Street, Effingham, IL 62401
Local realty services provided by:Better Homes and Gardens Real Estate Service First
2310 Raney Street,Effingham, IL 62401
$449,000
- 5 Beds
- 4 Baths
- 4,268 sq. ft.
- Single family
- Pending
Listed by: jeffrey speer, alexis speer
Office: re/max key advantage
MLS#:6254278
Source:IL_CIBOR
Price summary
- Price:$449,000
- Price per sq. ft.:$105.2
About this home
Custom built home by Ray Esker for himself in 1995. This all brick ranch with full finished walk out lower level boasts 2,314 sq ft up & down with 3 bathrooms up and 1 bathroom down. There are 3 bedrooms up, with a large open living room with vaulted ceiling and attached dining room. The kitchen, redone in 2017 has a large island & extra breakfast area. There is a bathroom & laundry room off the oversized 2 car garage (25x27) which is insulated with storage space above. There is a screened in porch off the dining room and additional detached garage with its own heating & cooling, perfect for a work shop or additional storage with an additional non-climate controlled storage space perfect for a mower or tools. The large lower walkout has a family room with a fireplace, game room and full bathroom, plus two additional rooms with no egress window. This is a do not miss property on the north side close to Menards, Walmart, shopping & dining!
Contact an agent
Home facts
- Year built:1994
- Listing ID #:6254278
- Added:203 day(s) ago
- Updated:January 18, 2026 at 11:08 AM
Rooms and interior
- Bedrooms:5
- Total bathrooms:4
- Full bathrooms:3
- Half bathrooms:1
- Living area:4,268 sq. ft.
Heating and cooling
- Cooling:Central Air
- Heating:Heat Pump
Structure and exterior
- Year built:1994
- Building area:4,268 sq. ft.
- Lot area:0.97 Acres
Utilities
- Water:Public
- Sewer:Public Sewer
Finances and disclosures
- Price:$449,000
- Price per sq. ft.:$105.2
- Tax amount:$7,845 (2023)
New listings near 2310 Raney Street
- New
 $225,000Active3 beds 2 baths1,488 sq. ft.
$225,000Active3 beds 2 baths1,488 sq. ft.706 Holiday Drive, Effingham, IL 62401
MLS# 6257034Listed by: RE/MAX KEY ADVANTAGE  $29,900Pending3 beds 1 baths834 sq. ft.
$29,900Pending3 beds 1 baths834 sq. ft.109 N Lincoln Street, Effingham, IL 62401
MLS# 6257097Listed by: THATS A WRAP REALTY $215,000Pending3 beds 2 baths1,296 sq. ft.
$215,000Pending3 beds 2 baths1,296 sq. ft.403 Eden Drive, Effingham, IL 62401
MLS# 6257068Listed by: RE/MAX KEY ADVANTAGE- New
 $374,000Active4 beds 2 baths2,159 sq. ft.
$374,000Active4 beds 2 baths2,159 sq. ft.1002 W Evergreen Avenue, Effingham, IL 62401
MLS# 6256775Listed by: RE/MAX KEY ADVANTAGE  $119,900Pending3 beds 2 baths1,040 sq. ft.
$119,900Pending3 beds 2 baths1,040 sq. ft.1307 S 3rd Street, Effingham, IL 62401
MLS# 6256805Listed by: FULL CIRCLE REALTY- New
 $1,695,000Active5 beds 4 baths4,700 sq. ft.
$1,695,000Active5 beds 4 baths4,700 sq. ft.9284 E Court Eleven, Effingham, IL 62401
MLS# 12559360Listed by: KELLER WILLIAMS-TREC - New
 $149,900Active3 beds 1 baths1,033 sq. ft.
$149,900Active3 beds 1 baths1,033 sq. ft.921 Lynn Drive, Effingham, IL 62401
MLS# 6256862Listed by: FULL CIRCLE REALTY  $245,000Active3 beds 2 baths1,534 sq. ft.
$245,000Active3 beds 2 baths1,534 sq. ft.808 Shenandoah Avenue, Effingham, IL 62401
MLS# 6256929Listed by: RE/MAX KEY ADVANTAGE $169,900Active-- beds -- baths
$169,900Active-- beds -- baths702 W Fayette Avenue, Effingham, IL 62401
MLS# 6256924Listed by: RE/MAX KEY ADVANTAGE $262,900Active4 beds 4 baths1,832 sq. ft.
$262,900Active4 beds 4 baths1,832 sq. ft.504 A&B E Hendelmeyer Avenue #B, Effingham, IL 62401
MLS# 6256925Listed by: RE/MAX KEY ADVANTAGE

