309 Santa Barbara Drive, Effingham, IL 62401
Local realty services provided by:Better Homes and Gardens Real Estate Service First
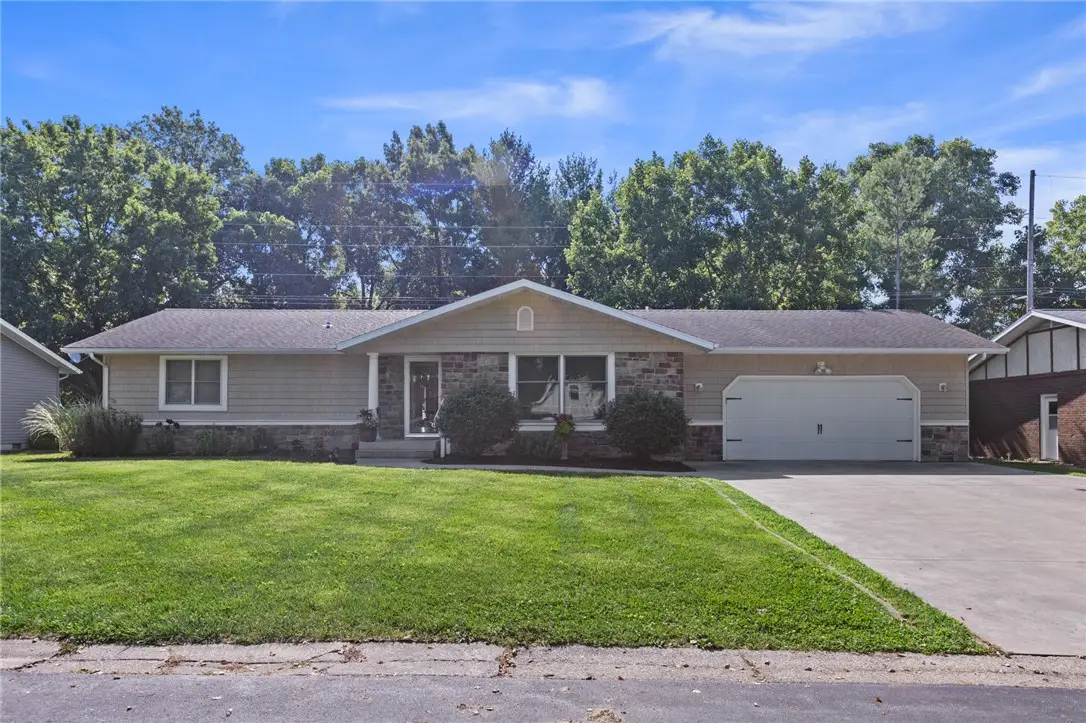
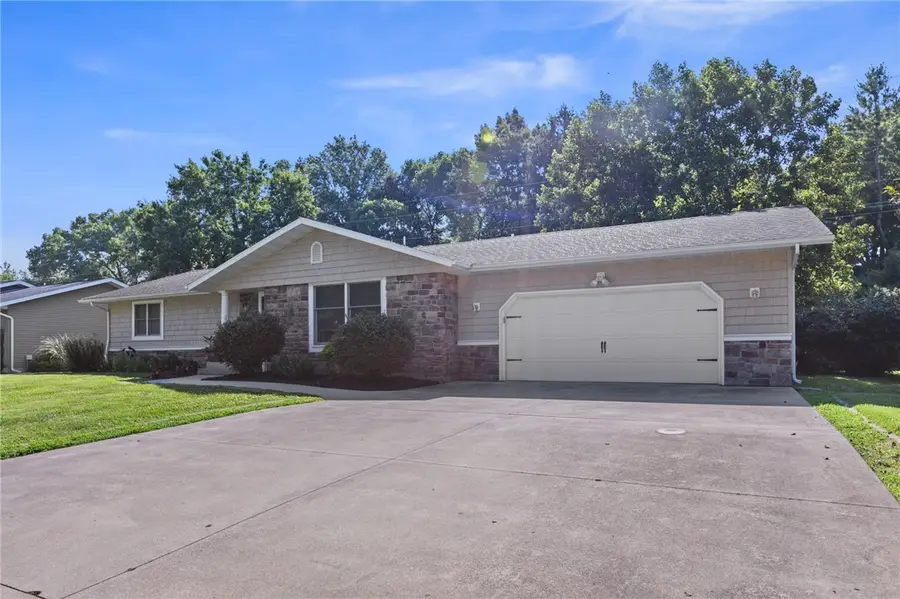
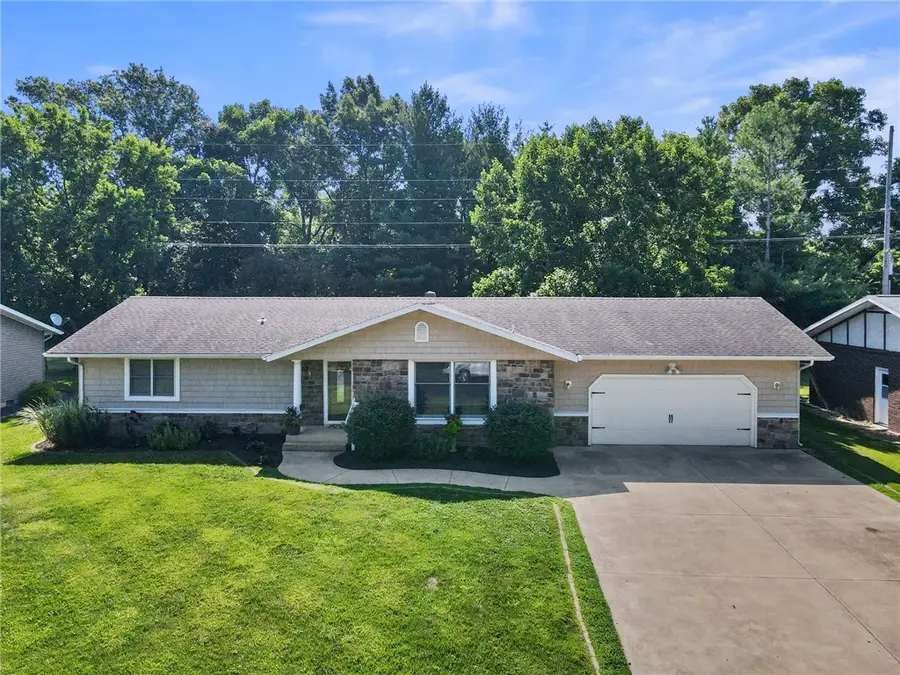
309 Santa Barbara Drive,Effingham, IL 62401
$379,900
- 3 Beds
- 2 Baths
- 2,980 sq. ft.
- Single family
- Active
Listed by:patricia greene
Office:re/max key advantage
MLS#:6252493
Source:IL_CIBOR
Price summary
- Price:$379,900
- Price per sq. ft.:$127.48
About this home
Step inside this charming three-bedroom, two-bathroom ranch that perfectly blends comfort, style, and functionality. Tucked in a quiet neighborhood, this home has everything you need—and more.
As you enter, you’re greeted by a bright, open-concept living room, dining area, and kitchen that makes entertaining a breeze. Enjoy the engineered flooring throughout the living room, kitchen and down the halls. The kitchen is a cook’s dream, with Quartz countertops, beautiful cabinetry, and a seamless flow into the dining and living rooms, creating the perfect hub for everyday living or special gatherings.
The primary bedroom offers a spacious layout, private bath, and large vanity area. Two additional bedrooms provide comfort and flexibility, whether for family, guests, or a home office. The patio door and Primary bedroom patio access doors have a bonus of custom built in shades. An additional perk is the custom safety gate leading to the lower level.
Need more space? Head downstairs to the finished basement, where you’ll find a cozy family room with brand new carpet, great for movie nights or game days, plus a bonus room that could easily serve as a home office or hobby space. Ample storage throughout the lower level helps keep everything organized.
Outside, enjoy the fenced-in backyard surrounded by plenty of greenery. Whether you’re grilling out or sipping your morning coffee, the newly stained deck—with two access points from the home— makes outdoor living easy and inviting. A handy shed out back offers extra space for tools, toys, or garden gear. The extra deep garage space -28' x 24'- is great for additional outdoor storage as well or a work bench area. Beautiful blooming Tulip tree off back patio offers abundance of shade and privacy. Fresh landscaping - '25 - Three raised herb gardens adorn the backyard for your choice of special spices.
This home offers the perfect mix of indoor comfort and outdoor charm—come see all it has to offer!
Contact an agent
Home facts
- Year built:1978
- Listing Id #:6252493
- Added:41 day(s) ago
- Updated:August 19, 2025 at 03:02 PM
Rooms and interior
- Bedrooms:3
- Total bathrooms:2
- Full bathrooms:2
- Living area:2,980 sq. ft.
Heating and cooling
- Cooling:Central Air
- Heating:Electric, Forced Air
Structure and exterior
- Year built:1978
- Building area:2,980 sq. ft.
- Lot area:0.23 Acres
Utilities
- Water:Public
- Sewer:Public Sewer
Finances and disclosures
- Price:$379,900
- Price per sq. ft.:$127.48
- Tax amount:$4,368 (2023)
New listings near 309 Santa Barbara Drive
- New
 $179,000Active3 beds 3 baths1,868 sq. ft.
$179,000Active3 beds 3 baths1,868 sq. ft.1005 S Third Street, Effingham, IL 62401
MLS# 6254604Listed by: FULL CIRCLE REALTY - New
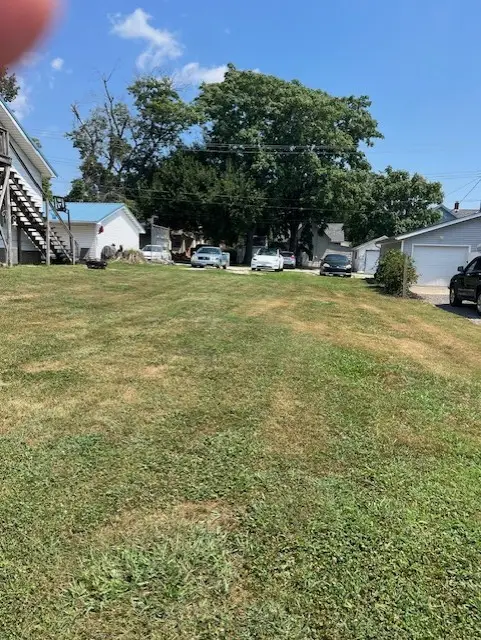 $25,000Active0.12 Acres
$25,000Active0.12 Acres602 S 5th Street, Effingham, IL 62401
MLS# 6254642Listed by: DAMMERMAN & ASSOCIATES BENCHMARK REALTY - New
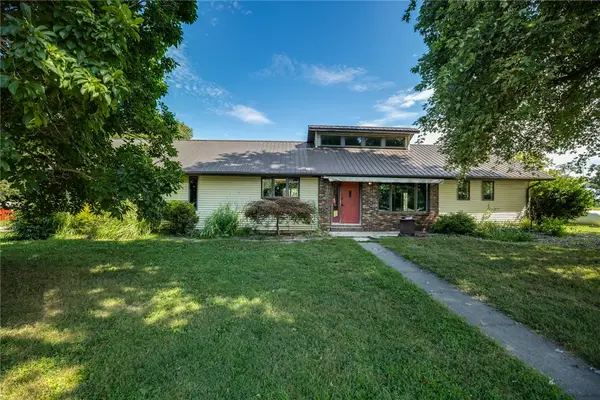 $324,900Active4 beds 2 baths3,164 sq. ft.
$324,900Active4 beds 2 baths3,164 sq. ft.10963 E 1260th Avenue, Effingham, IL 62401
MLS# 6254598Listed by: WHITTEN REAL ESTATE AGENCY - New
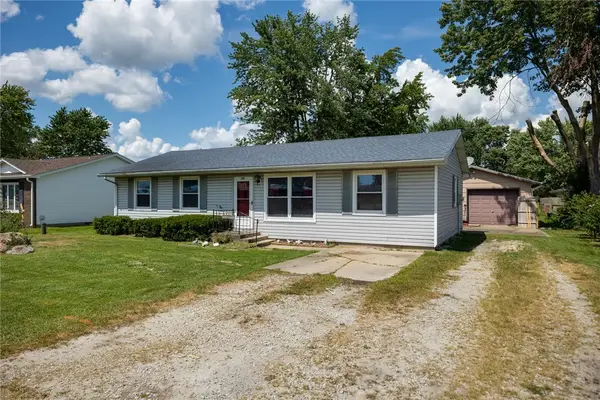 $154,900Active3 beds 2 baths1,248 sq. ft.
$154,900Active3 beds 2 baths1,248 sq. ft.206 W Jaycee Avenue, Effingham, IL 62401
MLS# 6254601Listed by: WHITTEN REAL ESTATE AGENCY - New
 $154,900Active3 beds 1 baths1,405 sq. ft.
$154,900Active3 beds 1 baths1,405 sq. ft.812 S 4th Street, Effingham, IL 62401
MLS# 6254607Listed by: WHITTEN REAL ESTATE AGENCY 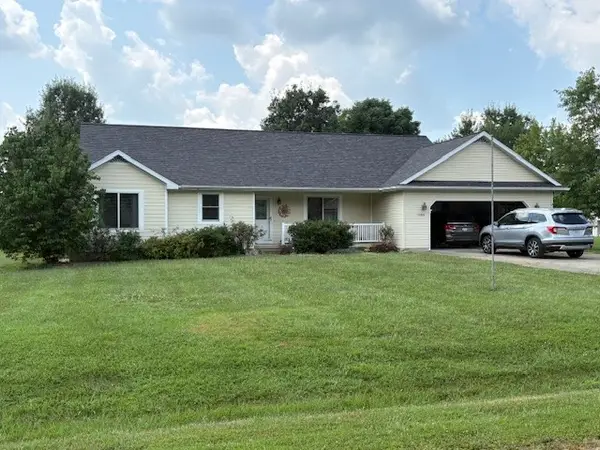 $293,000Pending4 beds 3 baths3,872 sq. ft.
$293,000Pending4 beds 3 baths3,872 sq. ft.14169 E Dutch Lane, Effingham, IL 62401
MLS# 6254623Listed by: RE/MAX KEY ADVANTAGE- New
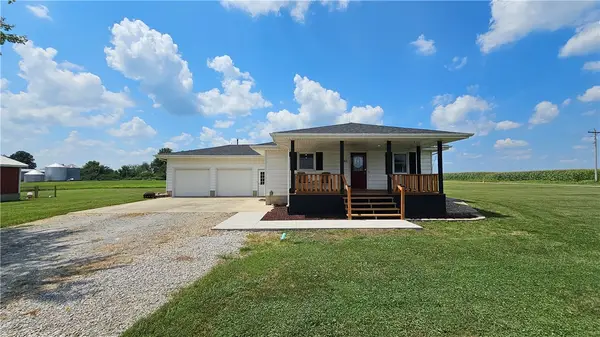 $265,000Active3 beds 2 baths1,520 sq. ft.
$265,000Active3 beds 2 baths1,520 sq. ft.13969 850th Street, Effingham, IL 62401
MLS# 6254530Listed by: THE MEYERS AGENCY - New
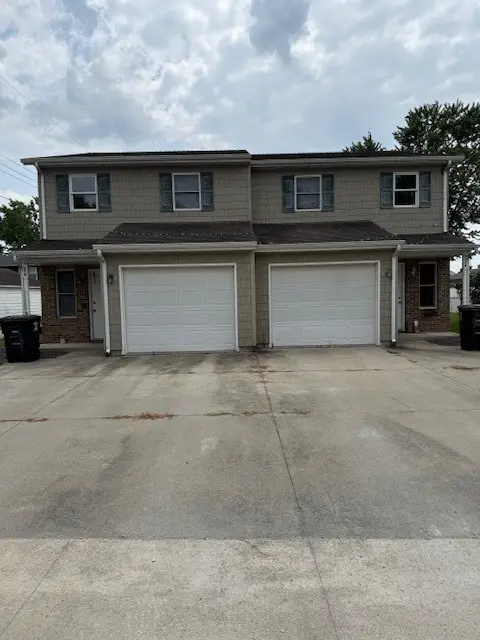 $289,900Active-- beds -- baths2,350 sq. ft.
$289,900Active-- beds -- baths2,350 sq. ft.411 W Illinois Avenue, Effingham, IL 62401
MLS# 6254524Listed by: RE/MAX KEY ADVANTAGE 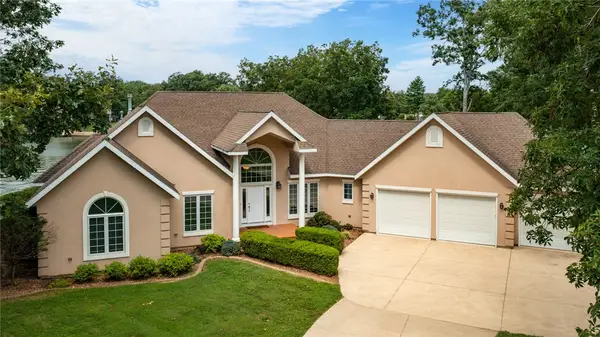 $1,999,900Active4 beds 4 baths5,500 sq. ft.
$1,999,900Active4 beds 4 baths5,500 sq. ft.9284 E Court Eleven, Effingham, IL 62401
MLS# 6254330Listed by: RE/MAX KEY ADVANTAGE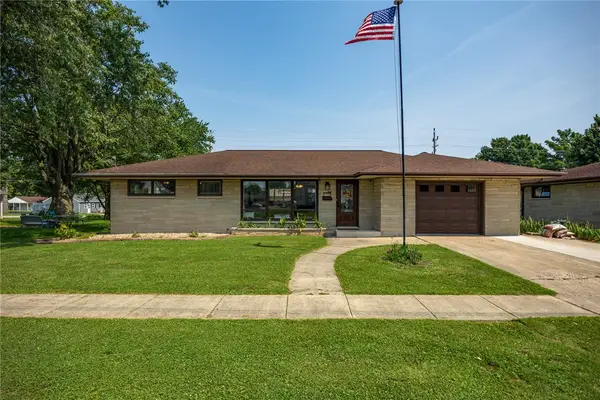 $359,900Active3 beds 3 baths1,938 sq. ft.
$359,900Active3 beds 3 baths1,938 sq. ft.406 W Kentucky Avenue, Effingham, IL 62401
MLS# 6254480Listed by: RE/MAX KEY ADVANTAGE
