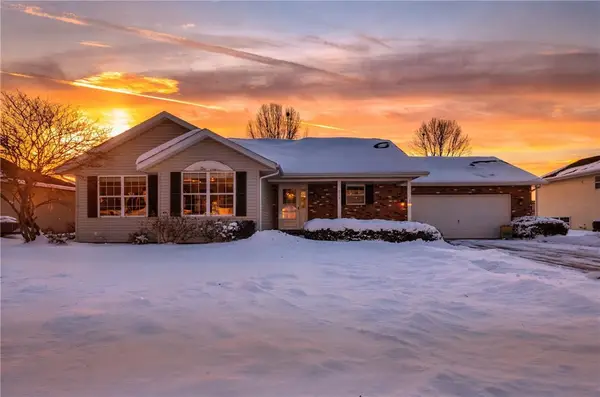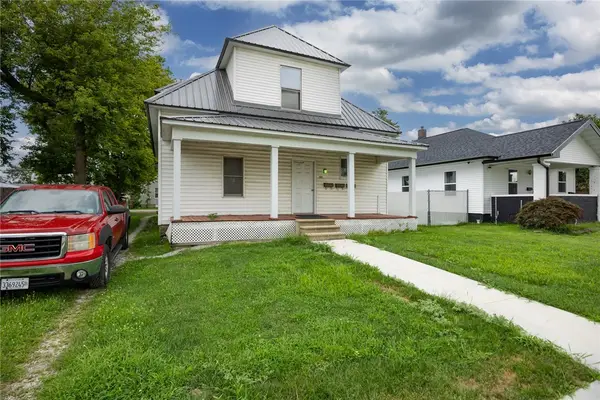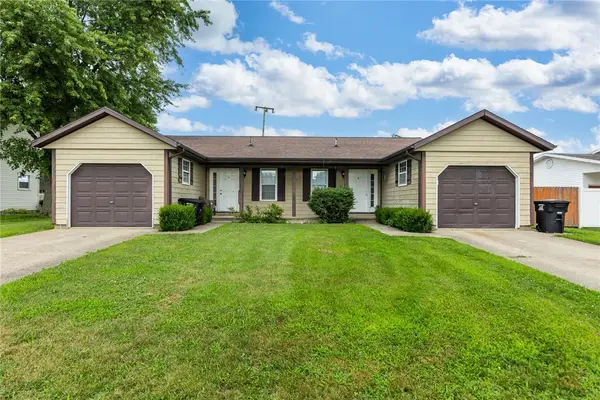704 S Pembroke Street, Effingham, IL 62401
Local realty services provided by:Better Homes and Gardens Real Estate Service First
704 S Pembroke Street,Effingham, IL 62401
$221,500
- 3 Beds
- 2 Baths
- 1,535 sq. ft.
- Single family
- Pending
Listed by: alex steppe
Office: re/max key advantage
MLS#:6255501
Source:IL_CIBOR
Price summary
- Price:$221,500
- Price per sq. ft.:$144.3
About this home
Location Location Location! Come check out this ranch style home thats located in the Homewood subdivision on the north side of Effingham. This property is located minutes from local parks, schools, restaurants, and other local amenities. Featuring over 1,500 square feet, 3 bedrooms, and 1-1/2 baths; this home is a must see. Entering through the front door you will be greeted with luxury vinyl plank flooring thats running throughout the entire home. Updates include:- Major tree trim/removal entire property, Landscaping around perimeter of home, exterior painting of door and shutters, new exterior sewage line, new exterior lighting, interior walls all new paint, new kitchen ceiling, new stove, refrigerator, and dishwasher, new garbage disposal, all new light fixtures, all new vent covers, new interior doors and knobs, kitchen cabinets painted and hardware, bathroom remodel with new shower head, lights and hardware. Outside the property you will find an oversized 2 car garage that has keyless entry. Schedule a private showing today!
Contact an agent
Home facts
- Year built:1974
- Listing ID #:6255501
- Added:129 day(s) ago
- Updated:December 18, 2025 at 11:29 AM
Rooms and interior
- Bedrooms:3
- Total bathrooms:2
- Full bathrooms:1
- Half bathrooms:1
- Living area:1,535 sq. ft.
Heating and cooling
- Cooling:Central Air
- Heating:Forced Air, Gas
Structure and exterior
- Year built:1974
- Building area:1,535 sq. ft.
- Lot area:0.26 Acres
Utilities
- Water:Public
- Sewer:Public Sewer
Finances and disclosures
- Price:$221,500
- Price per sq. ft.:$144.3
- Tax amount:$3,399 (2024)
New listings near 704 S Pembroke Street
- New
 $225,000Active3 beds 2 baths1,488 sq. ft.
$225,000Active3 beds 2 baths1,488 sq. ft.706 Holiday Drive, Effingham, IL 62401
MLS# 6257034Listed by: RE/MAX KEY ADVANTAGE  $29,900Pending3 beds 1 baths834 sq. ft.
$29,900Pending3 beds 1 baths834 sq. ft.109 N Lincoln Street, Effingham, IL 62401
MLS# 6257097Listed by: THATS A WRAP REALTY $215,000Pending3 beds 2 baths1,296 sq. ft.
$215,000Pending3 beds 2 baths1,296 sq. ft.403 Eden Drive, Effingham, IL 62401
MLS# 6257068Listed by: RE/MAX KEY ADVANTAGE- New
 $374,000Active4 beds 2 baths2,159 sq. ft.
$374,000Active4 beds 2 baths2,159 sq. ft.1002 W Evergreen Avenue, Effingham, IL 62401
MLS# 6256775Listed by: RE/MAX KEY ADVANTAGE  $119,900Pending3 beds 2 baths1,040 sq. ft.
$119,900Pending3 beds 2 baths1,040 sq. ft.1307 S 3rd Street, Effingham, IL 62401
MLS# 6256805Listed by: FULL CIRCLE REALTY- New
 $1,695,000Active5 beds 4 baths4,700 sq. ft.
$1,695,000Active5 beds 4 baths4,700 sq. ft.9284 E Court Eleven, Effingham, IL 62401
MLS# 12559360Listed by: KELLER WILLIAMS-TREC - New
 $149,900Active3 beds 1 baths1,033 sq. ft.
$149,900Active3 beds 1 baths1,033 sq. ft.921 Lynn Drive, Effingham, IL 62401
MLS# 6256862Listed by: FULL CIRCLE REALTY  $245,000Active3 beds 2 baths1,534 sq. ft.
$245,000Active3 beds 2 baths1,534 sq. ft.808 Shenandoah Avenue, Effingham, IL 62401
MLS# 6256929Listed by: RE/MAX KEY ADVANTAGE $169,900Active-- beds -- baths
$169,900Active-- beds -- baths702 W Fayette Avenue, Effingham, IL 62401
MLS# 6256924Listed by: RE/MAX KEY ADVANTAGE $262,900Active4 beds 4 baths1,832 sq. ft.
$262,900Active4 beds 4 baths1,832 sq. ft.504 A&B E Hendelmeyer Avenue #B, Effingham, IL 62401
MLS# 6256925Listed by: RE/MAX KEY ADVANTAGE

