711 Richland Avenue, Effingham, IL 62401
Local realty services provided by:Better Homes and Gardens Real Estate Service First
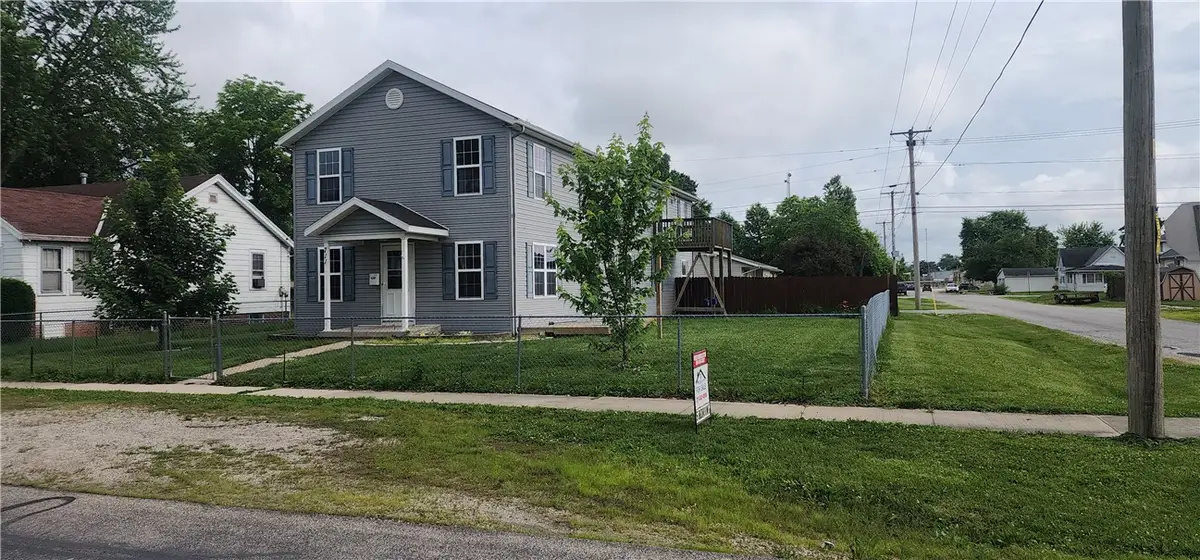
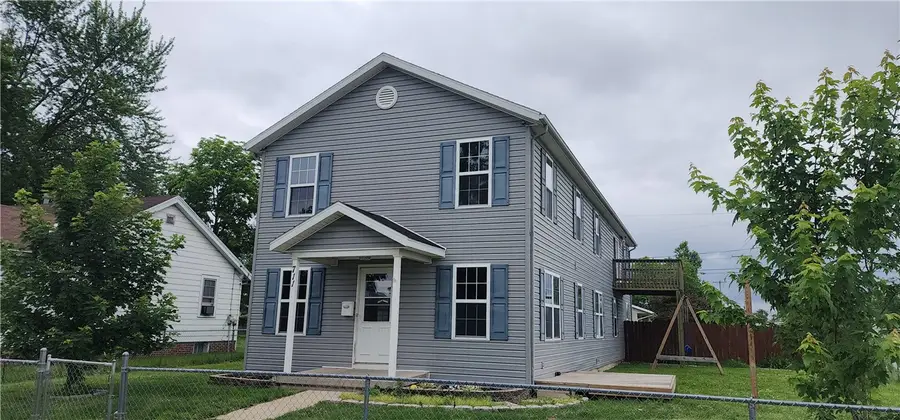
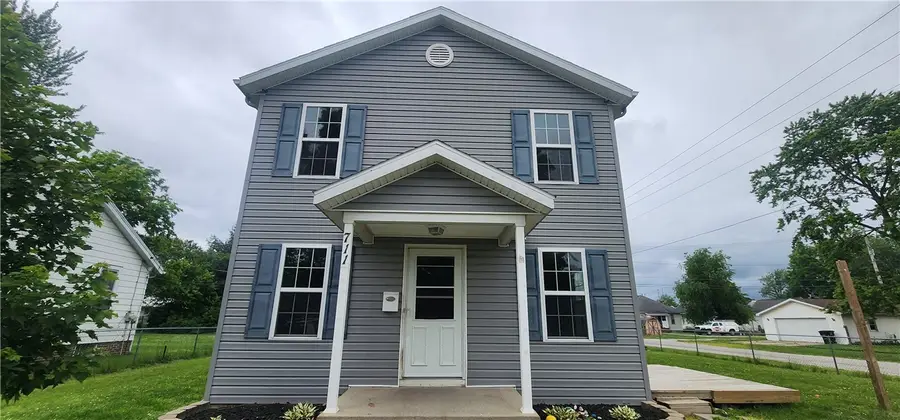
711 Richland Avenue,Effingham, IL 62401
$240,000
- 5 Beds
- 5 Baths
- 3,652 sq. ft.
- Single family
- Pending
Listed by:rhea huddlestun
Office:auction/realty by schackmann, inc.
MLS#:6252536
Source:IL_CIBOR
Price summary
- Price:$240,000
- Price per sq. ft.:$65.72
About this home
**Stunning Family Retreat Awaits You!**
Welcome to your dream home! Nestled in the heart of Effingham, this exquisite 5-bedroom, 5-bathroom residence offers an perfect blend of warm and inviting spaces. Recently painted throughout, every corner exudes freshness and charm.
Step inside to discover a spacious layout that effortlessly flows from room to room. The heart of the home is an extra-large master retreat that serves as your personal sanctuary—complete with ample natural light, a generous walk-in closet, and an en-suite bathroom designed for relaxation with spa-like finishes.
The sun-drenched living areas are perfect for entertaining family and friends or enjoying quiet evenings at home. A well-appointed kitchen features contemporary appliances and plenty of counter space, making mealtime a delightful experience.
Outside, the expansive backyard provides endless possibilities for outdoor gatherings and activities—a true oasis for both kids and adults alike!
With its ideal location just minutes from schools, parks, shopping centers, and dining options, this property combines convenience with lifestyle like no other.
Don't miss your chance to call this exceptional house yours.
Contact an agent
Home facts
- Year built:2006
- Listing Id #:6252536
- Added:61 day(s) ago
- Updated:July 14, 2025 at 10:09 AM
Rooms and interior
- Bedrooms:5
- Total bathrooms:5
- Full bathrooms:5
- Living area:3,652 sq. ft.
Heating and cooling
- Cooling:Central Air
- Heating:Electric
Structure and exterior
- Year built:2006
- Building area:3,652 sq. ft.
- Lot area:0.19 Acres
Utilities
- Water:Public
- Sewer:Public Sewer
Finances and disclosures
- Price:$240,000
- Price per sq. ft.:$65.72
- Tax amount:$3,971 (2023)
New listings near 711 Richland Avenue
- New
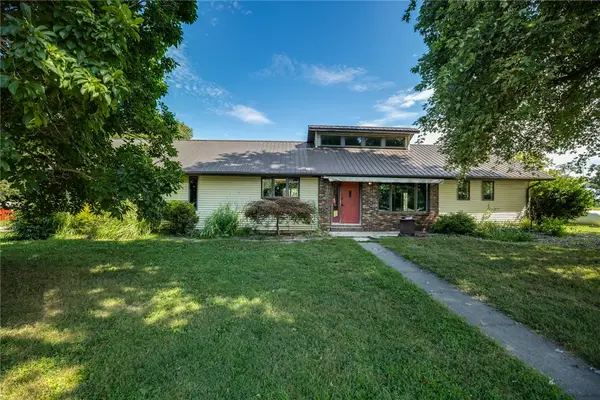 $324,900Active4 beds 2 baths3,164 sq. ft.
$324,900Active4 beds 2 baths3,164 sq. ft.10963 E 1260th Avenue, Effingham, IL 62401
MLS# 6254598Listed by: WHITTEN REAL ESTATE AGENCY - New
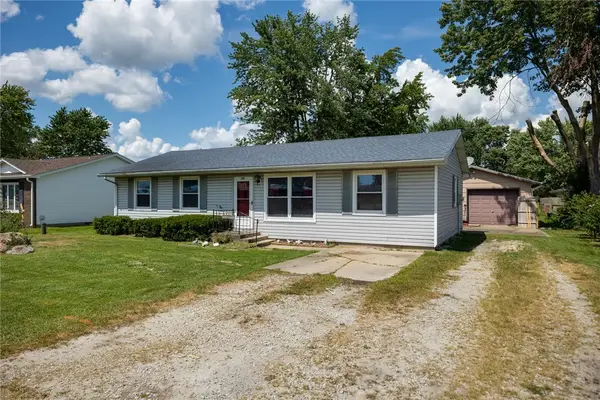 $154,900Active3 beds 2 baths1,248 sq. ft.
$154,900Active3 beds 2 baths1,248 sq. ft.206 W Jaycee Avenue, Effingham, IL 62401
MLS# 6254601Listed by: WHITTEN REAL ESTATE AGENCY - New
 $154,900Active3 beds 1 baths1,405 sq. ft.
$154,900Active3 beds 1 baths1,405 sq. ft.812 S 4th Street, Effingham, IL 62401
MLS# 6254607Listed by: WHITTEN REAL ESTATE AGENCY 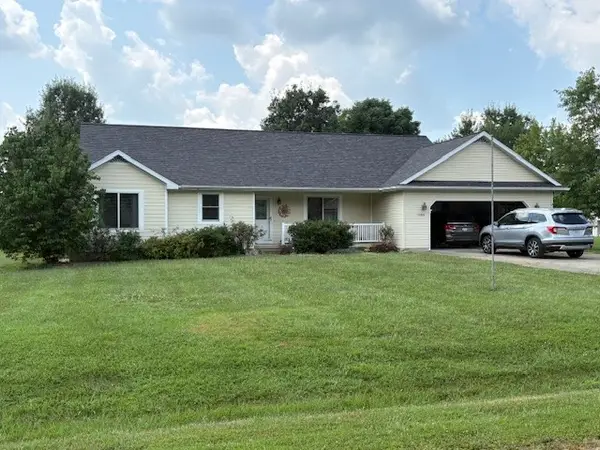 $293,000Pending4 beds 3 baths3,872 sq. ft.
$293,000Pending4 beds 3 baths3,872 sq. ft.14169 E Dutch Lane, Effingham, IL 62401
MLS# 6254623Listed by: RE/MAX KEY ADVANTAGE- New
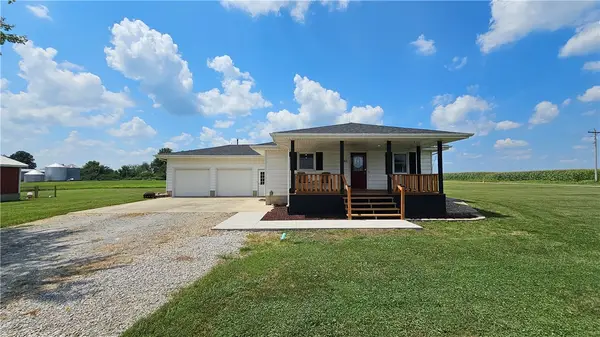 $265,000Active3 beds 2 baths1,520 sq. ft.
$265,000Active3 beds 2 baths1,520 sq. ft.13969 850th Street, Effingham, IL 62401
MLS# 6254530Listed by: THE MEYERS AGENCY - New
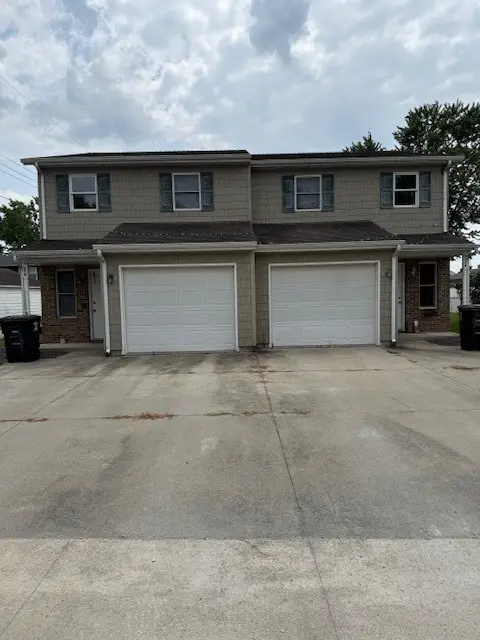 $289,900Active-- beds -- baths2,350 sq. ft.
$289,900Active-- beds -- baths2,350 sq. ft.411 W Illinois Avenue, Effingham, IL 62401
MLS# 6254524Listed by: RE/MAX KEY ADVANTAGE - New
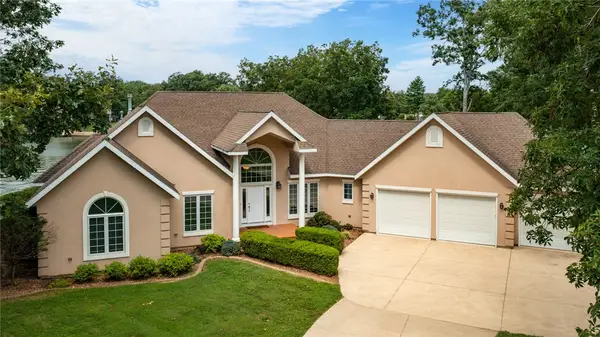 $1,999,900Active4 beds 4 baths5,500 sq. ft.
$1,999,900Active4 beds 4 baths5,500 sq. ft.9284 E Court Eleven, Effingham, IL 62401
MLS# 6254330Listed by: RE/MAX KEY ADVANTAGE - New
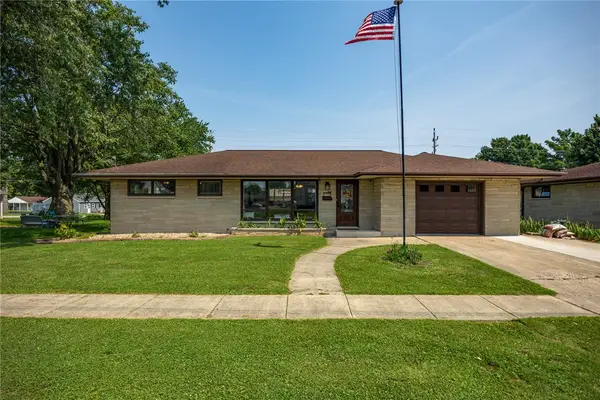 $359,900Active3 beds 3 baths1,938 sq. ft.
$359,900Active3 beds 3 baths1,938 sq. ft.406 W Kentucky Avenue, Effingham, IL 62401
MLS# 6254480Listed by: RE/MAX KEY ADVANTAGE 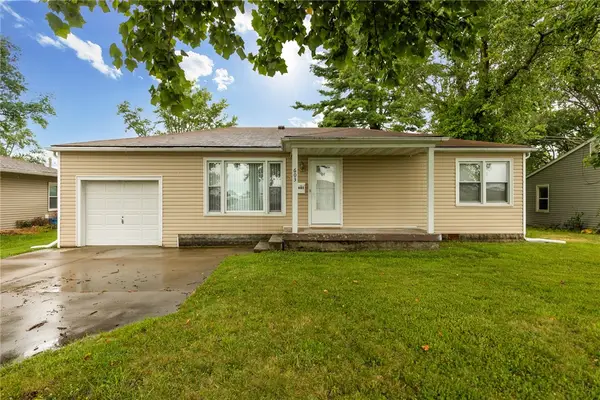 $149,900Pending3 beds 1 baths1,160 sq. ft.
$149,900Pending3 beds 1 baths1,160 sq. ft.603 E Gordon Avenue, Effingham, IL 62401
MLS# 6254463Listed by: RE/MAX KEY ADVANTAGE- New
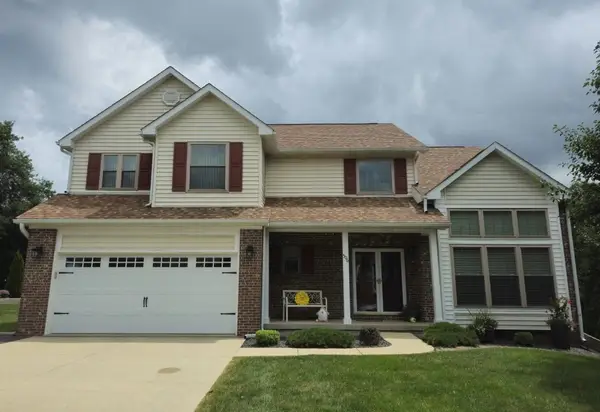 $399,000Active3 beds 3 baths3,418 sq. ft.
$399,000Active3 beds 3 baths3,418 sq. ft.506 Bent Tree Drive, Effingham, IL 62401
MLS# 6254451Listed by: AUCTION/REALTY BY SCHACKMANN, INC.
