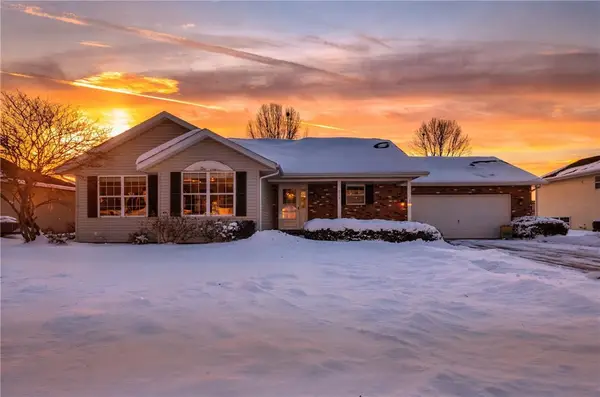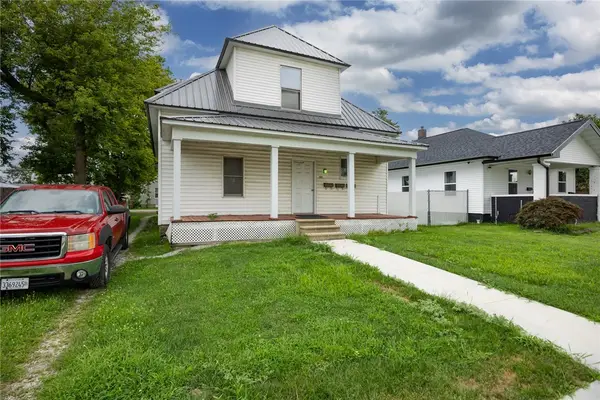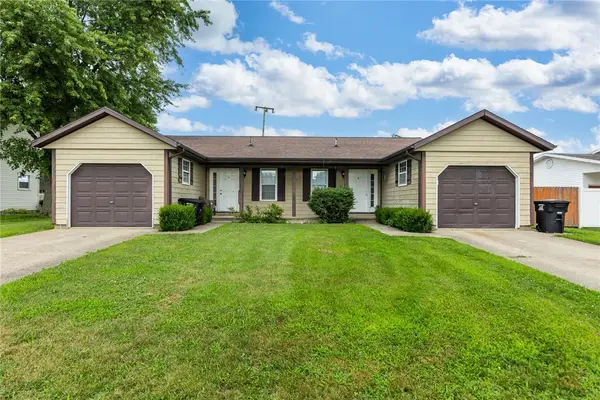914 Oakcrest Drive, Effingham, IL 62401
Local realty services provided by:Better Homes and Gardens Real Estate Service First
914 Oakcrest Drive,Effingham, IL 62401
$249,900
- 3 Beds
- 3 Baths
- 2,481 sq. ft.
- Single family
- Pending
Listed by: glenda sphar
Office: glenda sphar realty
MLS#:6255531
Source:IL_CIBOR
Price summary
- Price:$249,900
- Price per sq. ft.:$100.73
About this home
Charming 3-Bed, 2-Bath Ranch with Finished Basement & Great Location! Check out this spacious and well-maintained 3-bedroom, 2-bath ranch nestled in a highly desirable location—just minutes from shopping, restaurants, and easy access to the interstate! Step inside to a large living room perfect for relaxing or entertaining. The kitchen offers ample cabinet space, a convenient breakfast bar, and opens to a formal dining area—ideal for hosting family and friends. The primary suite is of great size and offers double closets and a private full bathroom. Two additional bedrooms and a full bath complete the main level of the home. Downstairs, you'll find a partially finished full basement packed with versatility. Enjoy a cozy family room with a large built-in bar, a game room, an additional bedroom and full bath—ideal for guests or a home office—and a spacious utility room with extensive shelving for all your storage needs. Outside, enjoy a large yard, perfect for gatherings or play, and a lovely deck for relaxing evenings. The attached two-car garage includes a built-in workbench—great for hobbyists or extra storage. Don’t miss this move-in ready gem in an unbeatable location!
Contact an agent
Home facts
- Year built:1985
- Listing ID #:6255531
- Added:125 day(s) ago
- Updated:December 18, 2025 at 11:29 AM
Rooms and interior
- Bedrooms:3
- Total bathrooms:3
- Full bathrooms:3
- Living area:2,481 sq. ft.
Heating and cooling
- Cooling:Central Air
- Heating:Forced Air, Gas
Structure and exterior
- Year built:1985
- Building area:2,481 sq. ft.
- Lot area:0.34 Acres
Utilities
- Water:Public
- Sewer:Public Sewer
Finances and disclosures
- Price:$249,900
- Price per sq. ft.:$100.73
- Tax amount:$3,989 (2024)
New listings near 914 Oakcrest Drive
- New
 $225,000Active3 beds 2 baths1,488 sq. ft.
$225,000Active3 beds 2 baths1,488 sq. ft.706 Holiday Drive, Effingham, IL 62401
MLS# 6257034Listed by: RE/MAX KEY ADVANTAGE  $29,900Pending3 beds 1 baths834 sq. ft.
$29,900Pending3 beds 1 baths834 sq. ft.109 N Lincoln Street, Effingham, IL 62401
MLS# 6257097Listed by: THATS A WRAP REALTY $215,000Pending3 beds 2 baths1,296 sq. ft.
$215,000Pending3 beds 2 baths1,296 sq. ft.403 Eden Drive, Effingham, IL 62401
MLS# 6257068Listed by: RE/MAX KEY ADVANTAGE- New
 $374,000Active4 beds 2 baths2,159 sq. ft.
$374,000Active4 beds 2 baths2,159 sq. ft.1002 W Evergreen Avenue, Effingham, IL 62401
MLS# 6256775Listed by: RE/MAX KEY ADVANTAGE  $119,900Pending3 beds 2 baths1,040 sq. ft.
$119,900Pending3 beds 2 baths1,040 sq. ft.1307 S 3rd Street, Effingham, IL 62401
MLS# 6256805Listed by: FULL CIRCLE REALTY- New
 $1,695,000Active5 beds 4 baths4,700 sq. ft.
$1,695,000Active5 beds 4 baths4,700 sq. ft.9284 E Court Eleven, Effingham, IL 62401
MLS# 12559360Listed by: KELLER WILLIAMS-TREC - New
 $149,900Active3 beds 1 baths1,033 sq. ft.
$149,900Active3 beds 1 baths1,033 sq. ft.921 Lynn Drive, Effingham, IL 62401
MLS# 6256862Listed by: FULL CIRCLE REALTY  $245,000Active3 beds 2 baths1,534 sq. ft.
$245,000Active3 beds 2 baths1,534 sq. ft.808 Shenandoah Avenue, Effingham, IL 62401
MLS# 6256929Listed by: RE/MAX KEY ADVANTAGE $169,900Active-- beds -- baths
$169,900Active-- beds -- baths702 W Fayette Avenue, Effingham, IL 62401
MLS# 6256924Listed by: RE/MAX KEY ADVANTAGE $262,900Active4 beds 4 baths1,832 sq. ft.
$262,900Active4 beds 4 baths1,832 sq. ft.504 A&B E Hendelmeyer Avenue #B, Effingham, IL 62401
MLS# 6256925Listed by: RE/MAX KEY ADVANTAGE

