355 N Cherry Street, El Paso, IL 61738
Local realty services provided by:Better Homes and Gardens Real Estate Connections
355 N Cherry Street,El Paso, IL 61738
$188,000
- 4 Beds
- 2 Baths
- 1,812 sq. ft.
- Single family
- Pending
Listed by: becky gerig, nicole higgs
Office: re/max choice
MLS#:12471532
Source:MLSNI
Price summary
- Price:$188,000
- Price per sq. ft.:$103.75
About this home
Just imagine decorating this lovely 2 story home for the holidays! The large covered front porch offers great curb appeal and tranquility. This home features a large foyer/entryway giving ample room to move freely in and out of the home. The main level consists of kitchen with an eat in table space, separate dining room, 1/2 bathroom and a large living room! Upstairs you will find room to move around while still having 4 full bedrooms and a full bathroom! The attic space could eventually be finished to give a loft area or more bedroom space! Entry to attic is a full staircase! The outside living space is filled with perennials plants that bloom at different times! Enjoy a private patio space next to the detached 2 car garage. Driveway and detached garage give ample parking space. Have an RV? There's power to charge it! The basement is unfinished but dry with ample storage space and laundry area. Functional stand-up shower in basement. Seller is leaving shop equipment in basement room for the buyer to enjoy! Updates include siding and gutter/gutter helmets added in 2022-2023, chimney rebuilt/capped 2025, entire basement foundation interior walls tuckpointed/waterproofed 2024-2025, entire main floor electrical rewired. Don't miss the opportunity to take a peek at this large home located in a great community! This home has been in the same family for many years!
Contact an agent
Home facts
- Year built:1921
- Listing ID #:12471532
- Added:101 day(s) ago
- Updated:December 29, 2025 at 08:47 AM
Rooms and interior
- Bedrooms:4
- Total bathrooms:2
- Full bathrooms:1
- Half bathrooms:1
- Living area:1,812 sq. ft.
Heating and cooling
- Cooling:Window Unit(s)
- Heating:Baseboard, Steam
Structure and exterior
- Roof:Asphalt
- Year built:1921
- Building area:1,812 sq. ft.
- Lot area:0.21 Acres
Schools
- High school:El Paso-Gridley High School
- Middle school:El Paso-Gridley Jr High School
- Elementary school:Gridley Grade School
Utilities
- Water:Public
- Sewer:Public Sewer
Finances and disclosures
- Price:$188,000
- Price per sq. ft.:$103.75
- Tax amount:$3,632 (2024)
New listings near 355 N Cherry Street
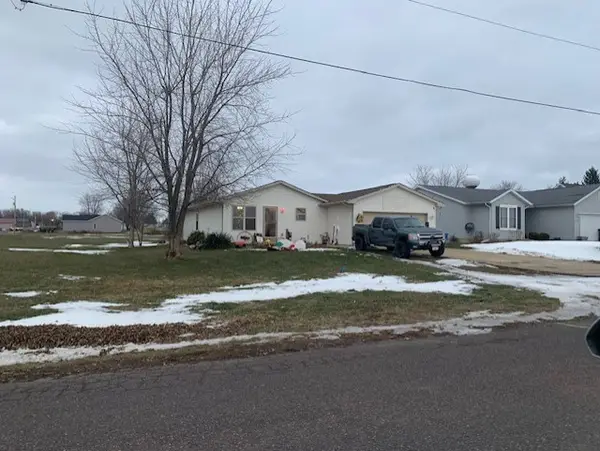 $149,000Pending3 beds 1 baths1,200 sq. ft.
$149,000Pending3 beds 1 baths1,200 sq. ft.357 E Clay Street, El Paso, IL 61738
MLS# 12528950Listed by: MID ILLINOIS REALTY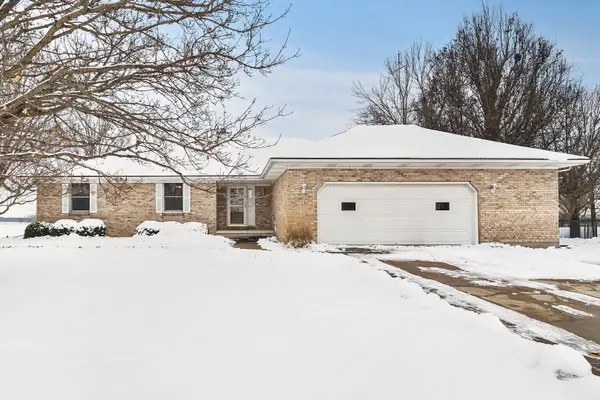 $379,900Pending3 beds 3 baths3,608 sq. ft.
$379,900Pending3 beds 3 baths3,608 sq. ft.582 Fairway Drive, El Paso, IL 61738
MLS# 12531205Listed by: KELLER WILLIAMS REVOLUTION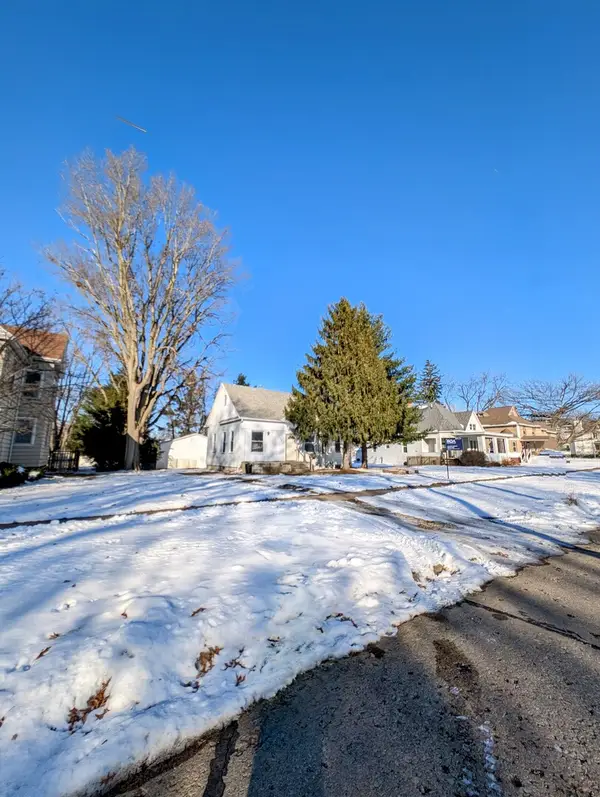 $125,000Active3 beds 1 baths1,295 sq. ft.
$125,000Active3 beds 1 baths1,295 sq. ft.543 E 3rd Street, El Paso, IL 61738
MLS# 12530222Listed by: REALTY OF AMERICA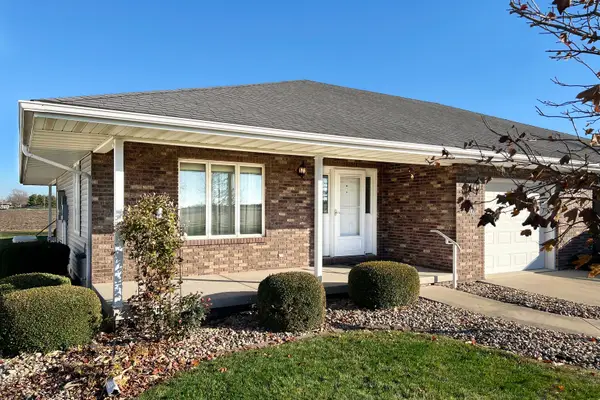 $195,000Pending2 beds 2 baths1,274 sq. ft.
$195,000Pending2 beds 2 baths1,274 sq. ft.703 Kingwood Drive, El Paso, IL 61738
MLS# 12522388Listed by: KELLER WILLIAMS REVOLUTION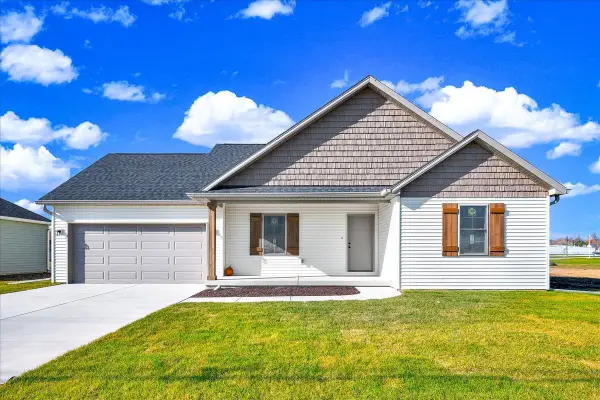 $284,900Active3 beds 2 baths2,484 sq. ft.
$284,900Active3 beds 2 baths2,484 sq. ft.180 S Oak Street, El Paso, IL 61738
MLS# 12512942Listed by: COLDWELL BANKER REAL ESTATE GROUP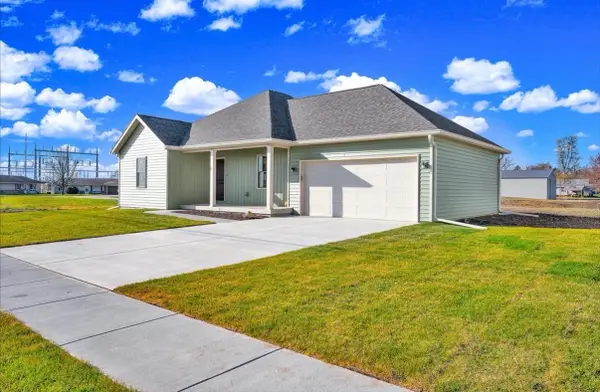 $284,900Pending3 beds 2 baths2,484 sq. ft.
$284,900Pending3 beds 2 baths2,484 sq. ft.210 S Oak Street, El Paso, IL 61738
MLS# 12512947Listed by: COLDWELL BANKER REAL ESTATE GROUP $159,900Active3 beds 3 baths2,219 sq. ft.
$159,900Active3 beds 3 baths2,219 sq. ft.393 E Front Street, El Paso, IL 61738
MLS# 12505905Listed by: COLDWELL BANKER REAL ESTATE GROUP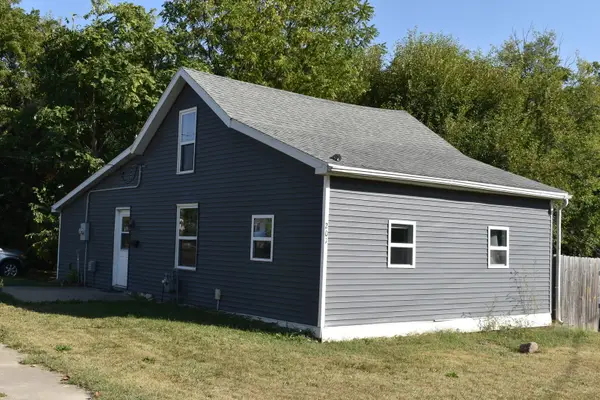 $100,000Pending3 beds 1 baths1,225 sq. ft.
$100,000Pending3 beds 1 baths1,225 sq. ft.201 S Maple Street, El Paso, IL 61738
MLS# 12483375Listed by: MAHAFFEY/BETTS REALTY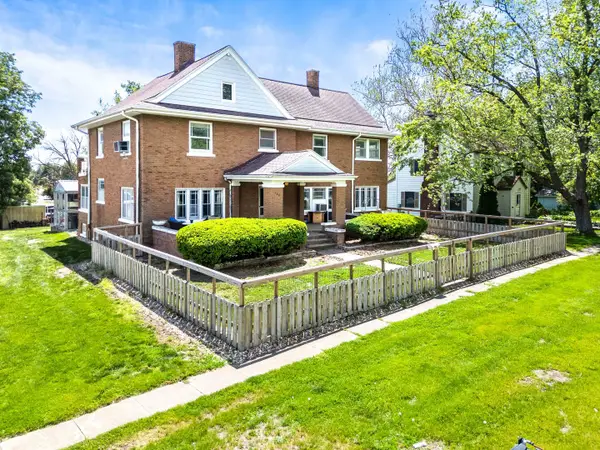 $225,000Active4 beds 3 baths3,628 sq. ft.
$225,000Active4 beds 3 baths3,628 sq. ft.546 Elmwood Court, El Paso, IL 61738
MLS# 12364098Listed by: RE/MAX RISING
