1427 Garfield Drive, Elburn, IL 60119
Local realty services provided by:Better Homes and Gardens Real Estate Connections
1427 Garfield Drive,Elburn, IL 60119
$475,000
- 4 Beds
- 3 Baths
- 2,318 sq. ft.
- Single family
- Active
Listed by:tracey larsen
Office:coldwell banker realty
MLS#:12484077
Source:MLSNI
Price summary
- Price:$475,000
- Price per sq. ft.:$204.92
- Monthly HOA dues:$50
About this home
This stunning 4-bedroom, 2.5-bath home with a first-floor office is better than new, loaded with upgrades and move-in ready features that set it apart. The main level boasts an open-concept design with extended LVP flooring, fresh paint throughout, and a striking custom electric fireplace that anchors the Great Room. The gourmet kitchen showcases upgraded waterfall-edge countertops, while the separate living and dining rooms provide space for more formal gatherings. Upstairs, four large bedrooms include a luxurious owner's suite with a spa-inspired bath and a massive walk-in closet. Added touches like blinds and curtains throughout the entire home and additional electrical in the garage make it both stylish and functional. Outdoor living is elevated with a 15x44 patio, perfect for entertaining, while the timeless brick facade enhances curb appeal. A passive radon system is already installed for peace of mind, and the nearly 1,200 sq. ft. unfinished basement with bathroom rough-in offers endless potential for future expansion. Conveniently located less than a mile from Downtown Elburn, residents enjoy shopping, dining, and entertainment, plus easy access to recreation at Elburn and Johnson's Mound Forest Preserves. Commuters will appreciate the nearby Metra station just 3.5 miles away, offering direct service to Downtown Chicago. With thoughtful upgrades and move-in ready details already completed, this home is a true standout-don't wait to make it yours!
Contact an agent
Home facts
- Year built:2024
- Listing ID #:12484077
- Added:1 day(s) ago
- Updated:October 11, 2025 at 10:45 AM
Rooms and interior
- Bedrooms:4
- Total bathrooms:3
- Full bathrooms:2
- Half bathrooms:1
- Living area:2,318 sq. ft.
Heating and cooling
- Cooling:Central Air
- Heating:Electric, Natural Gas
Structure and exterior
- Roof:Asphalt
- Year built:2024
- Building area:2,318 sq. ft.
- Lot area:0.17 Acres
Utilities
- Water:Public
- Sewer:Public Sewer
Finances and disclosures
- Price:$475,000
- Price per sq. ft.:$204.92
- Tax amount:$5,281 (2024)
New listings near 1427 Garfield Drive
- New
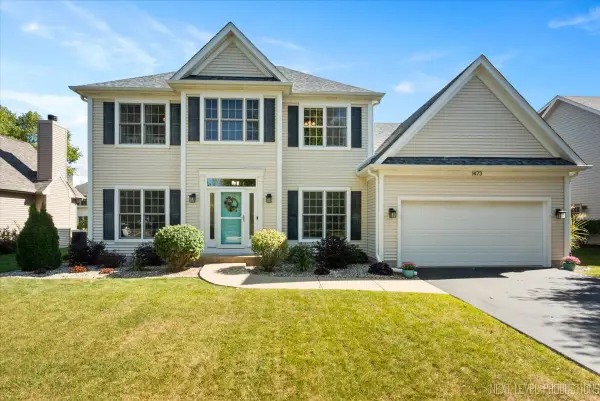 $499,900Active4 beds 4 baths3,539 sq. ft.
$499,900Active4 beds 4 baths3,539 sq. ft.1473 Anderson Road, Elburn, IL 60119
MLS# 12492015Listed by: ONE SOURCE REALTY - New
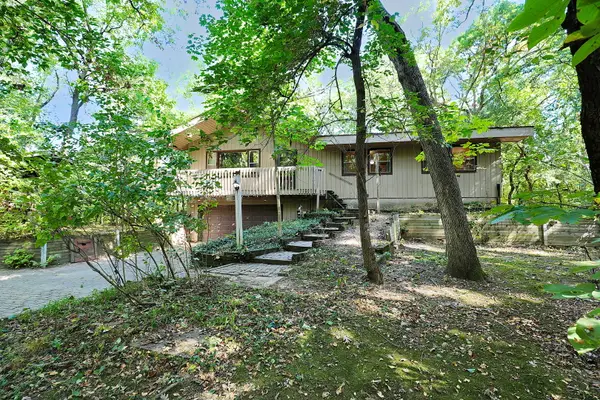 $375,000Active3 beds 2 baths1,800 sq. ft.
$375,000Active3 beds 2 baths1,800 sq. ft.4N621 Pathfinder Drive, Elburn, IL 60119
MLS# 12474179Listed by: MANNA REAL ESTATE 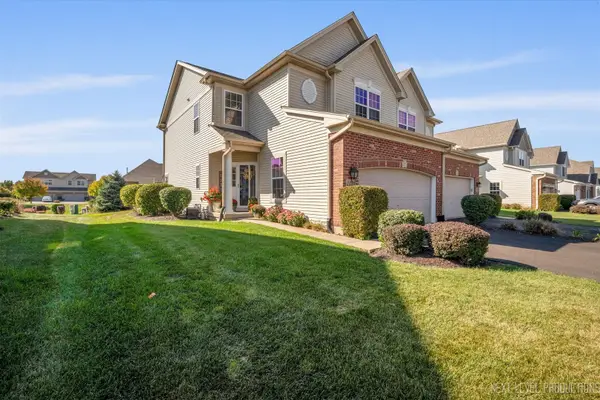 $389,900Pending3 beds 4 baths2,236 sq. ft.
$389,900Pending3 beds 4 baths2,236 sq. ft.1133 Sears Circle, Elburn, IL 60119
MLS# 12486176Listed by: RE/MAX ALL PRO - ST CHARLES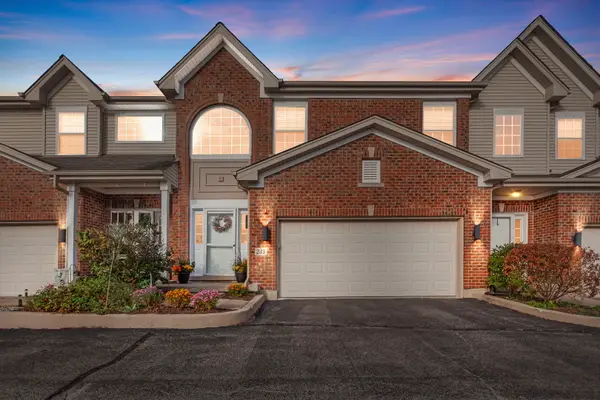 $339,000Pending3 beds 3 baths1,950 sq. ft.
$339,000Pending3 beds 3 baths1,950 sq. ft.235 Walker Drive, Elburn, IL 60119
MLS# 12485308Listed by: COLDWELL BANKER REALTY $425,000Active6 beds 3 baths
$425,000Active6 beds 3 baths205 W Pierce Street, Elburn, IL 60119
MLS# 12479742Listed by: KELLER WILLIAMS INSPIRE $585,000Active5 beds 4 baths2,911 sq. ft.
$585,000Active5 beds 4 baths2,911 sq. ft.43W714 Willow Creek Court, Elburn, IL 60119
MLS# 12480326Listed by: WHEATLAND REALTY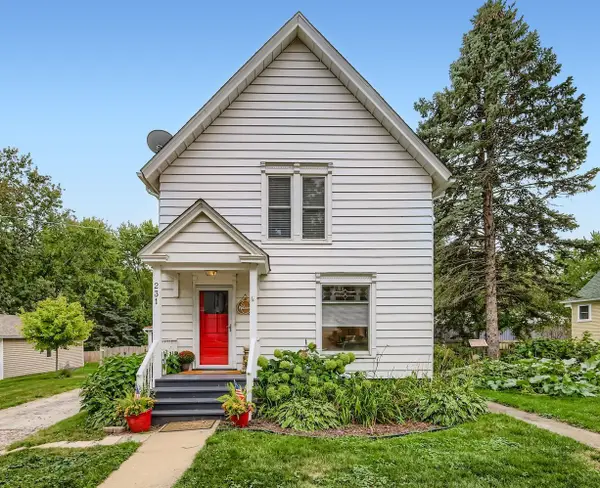 $330,000Pending4 beds 2 baths1,786 sq. ft.
$330,000Pending4 beds 2 baths1,786 sq. ft.231 E Shannon Street, Elburn, IL 60119
MLS# 12479281Listed by: COLDWELL BANKER REAL ESTATE GROUP $669,000Pending4 beds 4 baths3,200 sq. ft.
$669,000Pending4 beds 4 baths3,200 sq. ft.1382 Independence Avenue, Elburn, IL 60119
MLS# 12401106Listed by: BAIRD & WARNER FOX VALLEY - GENEVA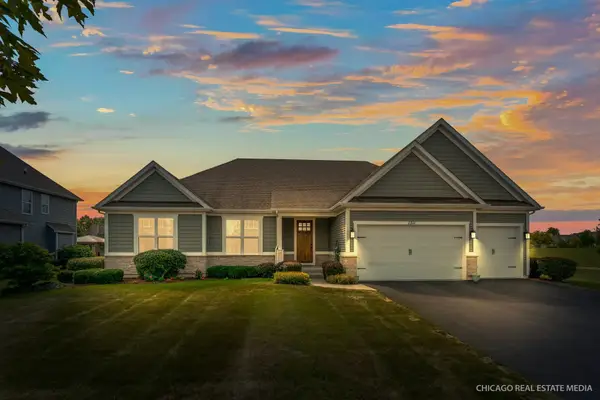 $575,000Pending3 beds 3 baths2,300 sq. ft.
$575,000Pending3 beds 3 baths2,300 sq. ft.1311 Spalding Avenue, Elburn, IL 60119
MLS# 12475658Listed by: KELLER WILLIAMS SUCCESS REALTY
