4N633 Fenimore Lane, Elburn, IL 60119
Local realty services provided by:Better Homes and Gardens Real Estate Connections
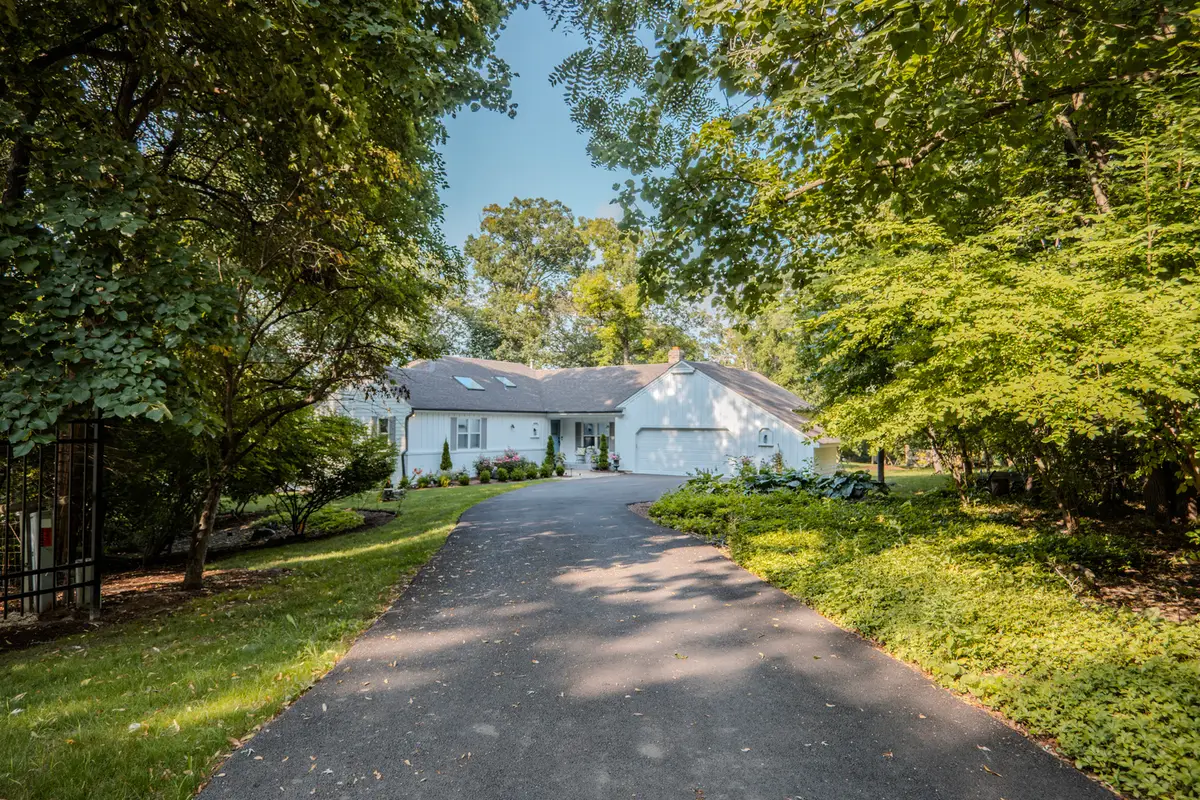
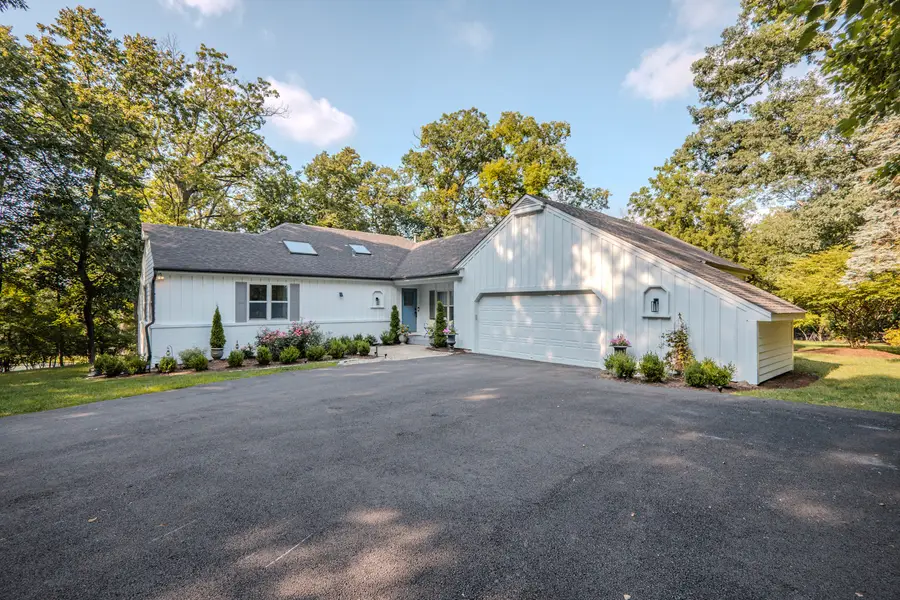

4N633 Fenimore Lane,Elburn, IL 60119
$675,000
- 4 Beds
- 3 Baths
- 1,971 sq. ft.
- Single family
- Pending
Listed by:katie hemming
Office:berkshire hathaway homeservices starck real estate
MLS#:12428547
Source:MLSNI
Price summary
- Price:$675,000
- Price per sq. ft.:$342.47
- Monthly HOA dues:$8.33
About this home
PRIVATE. PEACEFUL. PERFECT. This home is a private retreat loaded with thoughtful updates and stylish upgrades offering modern convenience in a serene, timeless setting. Offering one floor living, the recent updates and designer-level upgrades make this home truly magazine worthy - every detail carefully curated for comfort, style & timeless appeal. Hardwood floors flow throughout - there's no carpet in sight offering a seamless, clean look. The vaulted kitchen, anchored by stunning Italian Quartzite Colonnata countertops, is a dream for any home chef. A furniture style island, stainless steel appliances including a brand new professional oven add to this high-end kitchen. Open to the kitchen is the vaulted family room, where a lime-washed, floor to ceiling fireplace creates a stunning focal point; perfect for cozy nights or hosting a crowd. The most loved room has to be the three season sunroom. Overlooking the private backyard this room features skylights, dramatic windows & high end vinyl plank flooring. Wait until you see the renovated laundry room - a soapstone counter with a farmhouse cast iron sink equipped with brass fixtures is just part of the wow! There is also a custom dog wash station & a high end stackable washer & dryer. Sneak away to the primary suite and enjoy another cozy, vaulted room - the ensuite bathroom offers a whirlpool tub, separate shower & double vanity with new brass fixtures. There are 2 more bedrooms on this level plus a formal living room & separate dining room. We can't leave out the basement - this finished lower level with above grade windows offers abundant natural light and additional living spaces. A 4th bedroom with 2 cedar lined closets and an adjacent full bathroom is the perfect place for guests. The recreation room can host a crowd and there's yet another room to be used however you see fit - you decide. A large storage room can also be found on this level. For peace of mind the furnace & A/C were replaced in 2024. The setting is spectacular - it is private & peaceful and is completely move-in ready. Don't miss this rare opportunity to have it all!!
Contact an agent
Home facts
- Year built:1987
- Listing Id #:12428547
- Added:20 day(s) ago
- Updated:August 13, 2025 at 07:45 AM
Rooms and interior
- Bedrooms:4
- Total bathrooms:3
- Full bathrooms:3
- Living area:1,971 sq. ft.
Heating and cooling
- Cooling:Central Air
- Heating:Forced Air, Natural Gas
Structure and exterior
- Roof:Asphalt
- Year built:1987
- Building area:1,971 sq. ft.
- Lot area:1 Acres
Schools
- High school:Kaneland High School
- Middle school:Harter Middle School
- Elementary school:John Stewart Elementary School
Finances and disclosures
- Price:$675,000
- Price per sq. ft.:$342.47
- Tax amount:$12,016 (2024)
New listings near 4N633 Fenimore Lane
- Open Sat, 2 to 4pmNew
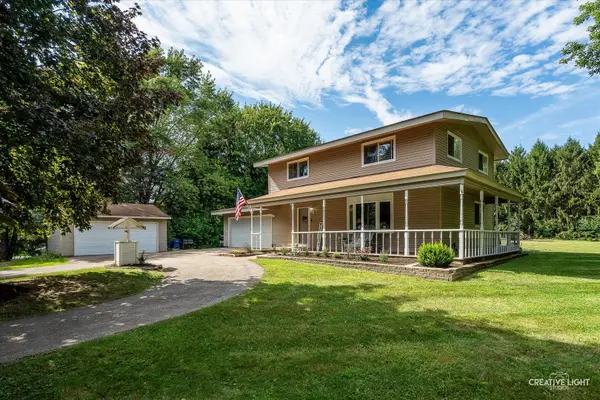 $485,000Active4 beds 2 baths1,616 sq. ft.
$485,000Active4 beds 2 baths1,616 sq. ft.42W612 Keslinger Road, Elburn, IL 60119
MLS# 12444771Listed by: COLDWELL BANKER REAL ESTATE GROUP - New
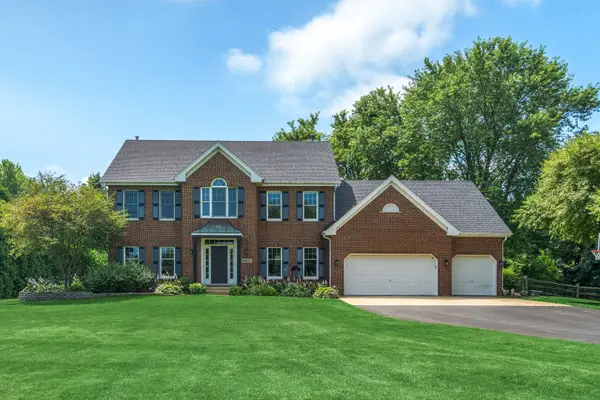 $789,900Active5 beds 4 baths3,366 sq. ft.
$789,900Active5 beds 4 baths3,366 sq. ft.41W075 Mulhern Drive, Elburn, IL 60119
MLS# 12445235Listed by: KELLER WILLIAMS INSPIRE - GENEVA - Open Sat, 10am to 2pmNew
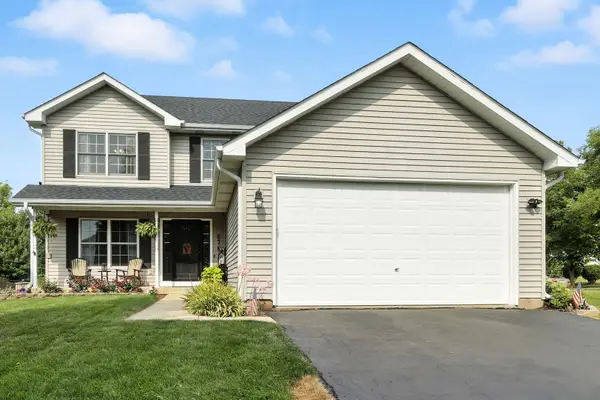 $422,000Active4 beds 4 baths2,093 sq. ft.
$422,000Active4 beds 4 baths2,093 sq. ft.876 Shepherd Lane, Elburn, IL 60119
MLS# 12442262Listed by: COLDWELL BANKER REALTY - New
 $499,000Active4 beds 4 baths2,696 sq. ft.
$499,000Active4 beds 4 baths2,696 sq. ft.1S040 Donny Hill Road, Elburn, IL 60119
MLS# 12444076Listed by: REALSTAR REALTY, INC - New
 $316,000Active4 beds 2 baths1,845 sq. ft.
$316,000Active4 beds 2 baths1,845 sq. ft.2S234 Harter Road, Elburn, IL 60119
MLS# 12442308Listed by: COLDWELL BANKER REALTY - New
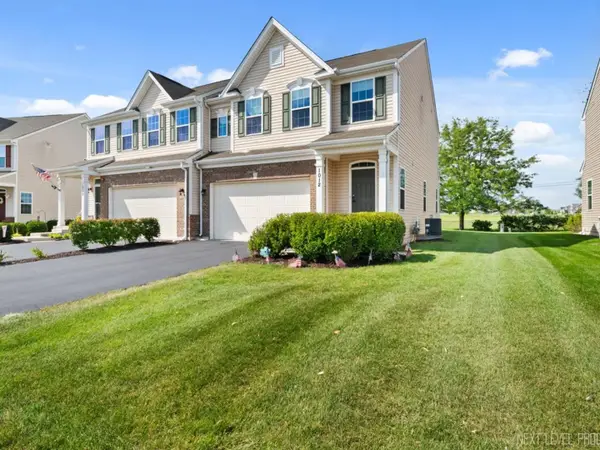 $399,900Active3 beds 3 baths1,900 sq. ft.
$399,900Active3 beds 3 baths1,900 sq. ft.1012 Sears Circle, Elburn, IL 60119
MLS# 12438662Listed by: JENIC ENTERPRISES, INC - New
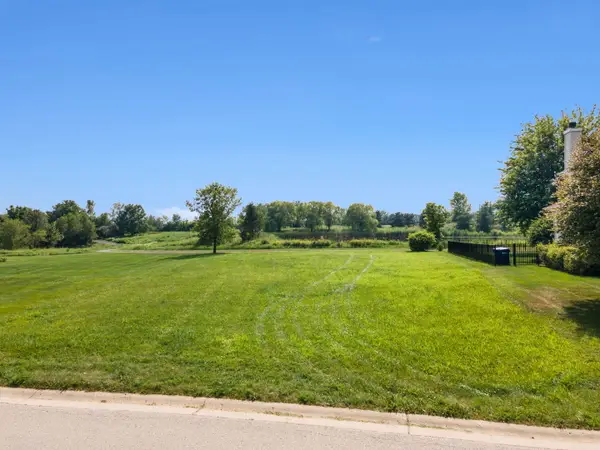 $100,000Active0.24 Acres
$100,000Active0.24 AcresLot 1086 Independence Avenue, Elburn, IL 60119
MLS# 12439465Listed by: ONE SOURCE REALTY - New
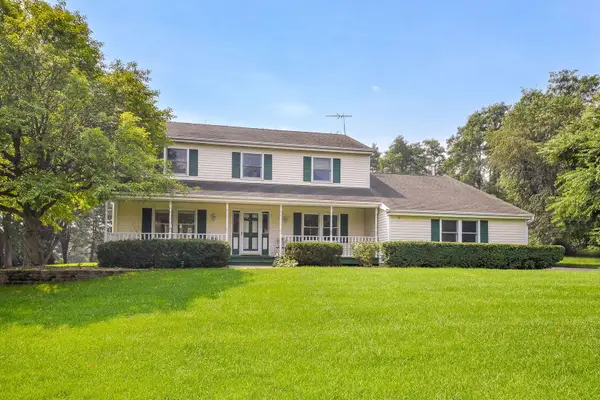 $525,000Active4 beds 3 baths2,377 sq. ft.
$525,000Active4 beds 3 baths2,377 sq. ft.41W235 Dillonfield Drive, Elburn, IL 60119
MLS# 12437427Listed by: THE HOMECOURT REAL ESTATE - New
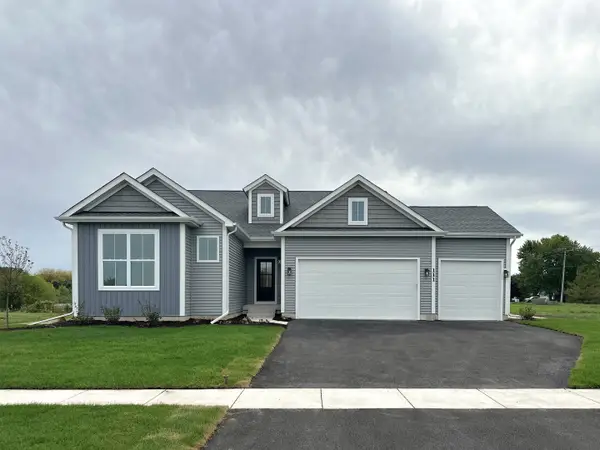 $503,990Active4 beds 2 baths1,834 sq. ft.
$503,990Active4 beds 2 baths1,834 sq. ft.Lot 37 Houtz Circle, Elburn, IL 60119
MLS# 12436595Listed by: HOME SELL FLAT LLC - New
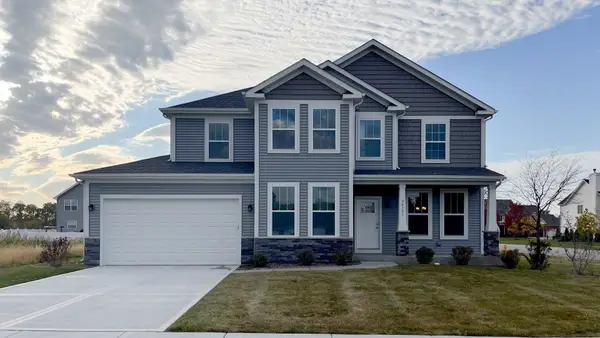 $543,990Active4 beds 3 baths2,577 sq. ft.
$543,990Active4 beds 3 baths2,577 sq. ft.Lot 78 Houtz Circle, Elburn, IL 60119
MLS# 12436614Listed by: HOME SELL FLAT LLC

