1044 Reserve Drive #1044, Elgin, IL 60124
Local realty services provided by:Better Homes and Gardens Real Estate Star Homes
1044 Reserve Drive #1044,Elgin, IL 60124
$339,900
- 3 Beds
- 3 Baths
- - sq. ft.
- Townhouse
- Pending
Listed by: aaron greenberg
Office: kale realty
MLS#:12493834
Source:MLSNI
Price summary
- Price:$339,900
- Monthly HOA dues:$240
About this home
Discover the perfect balance of style, comfort, and convenience in this beautifully updated townhome, ideally situated in The Reserve at Elgin with peaceful views of the surrounding nature area and pond. Bathed in natural light, the open-concept living and dining area showcases coveted southern exposure, engineered hardwood flooring, and plenty of space for both relaxation and dining. The showstopping kitchen serves as the heart of the home, featuring 42" white cabinetry with elegant gold hardware, luxurious granite countertops with a waterfall island, and generous space for cooking and entertaining. Enjoy the ease of main-level laundry and a private balcony overlooking the tranquil landscape. Upstairs, the expansive primary suite impresses with a vaulted ceiling, oversized walk-in closet, and a spa-inspired bath complete with a large modern vanity and walk-in shower. Two additional spacious bedrooms share a beautifully updated bath with a sleek stand-up shower. The versatile lower level is ideal for a family room, home office, or fitness space. Recent updates include a new AC unit in 2024, a 2023 water heater, 2022 washer, dryer, and dishwasher, plus an ADT security system for added peace of mind. 2 car attached garage. Perfectly located just minutes from shopping, dining, expressways, and scenic nature trails. HOA $240/month.
Contact an agent
Home facts
- Year built:2004
- Listing ID #:12493834
- Added:58 day(s) ago
- Updated:December 11, 2025 at 12:28 PM
Rooms and interior
- Bedrooms:3
- Total bathrooms:3
- Full bathrooms:2
- Half bathrooms:1
Heating and cooling
- Cooling:Central Air
- Heating:Forced Air, Natural Gas
Structure and exterior
- Roof:Asphalt
- Year built:2004
Schools
- High school:South Elgin High School
- Middle school:Abbott Middle School
- Elementary school:Otter Creek Elementary School
Utilities
- Water:Public
- Sewer:Public Sewer
Finances and disclosures
- Price:$339,900
- Tax amount:$5,724 (2023)
New listings near 1044 Reserve Drive #1044
- New
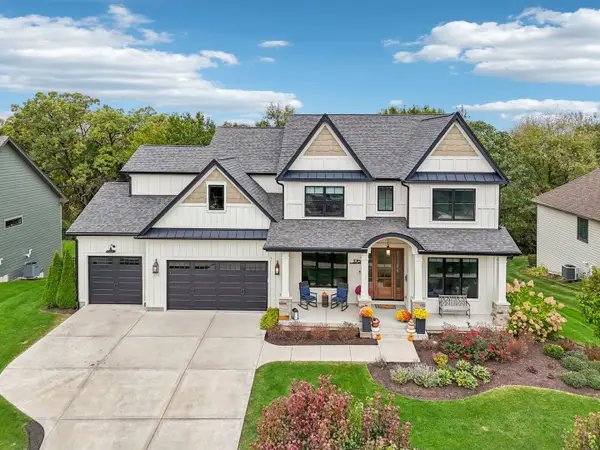 $999,000Active5 beds 5 baths5,176 sq. ft.
$999,000Active5 beds 5 baths5,176 sq. ft.3708 Peregrine Way, Elgin, IL 60124
MLS# 12531383Listed by: EXP REALTY - ST. CHARLES - New
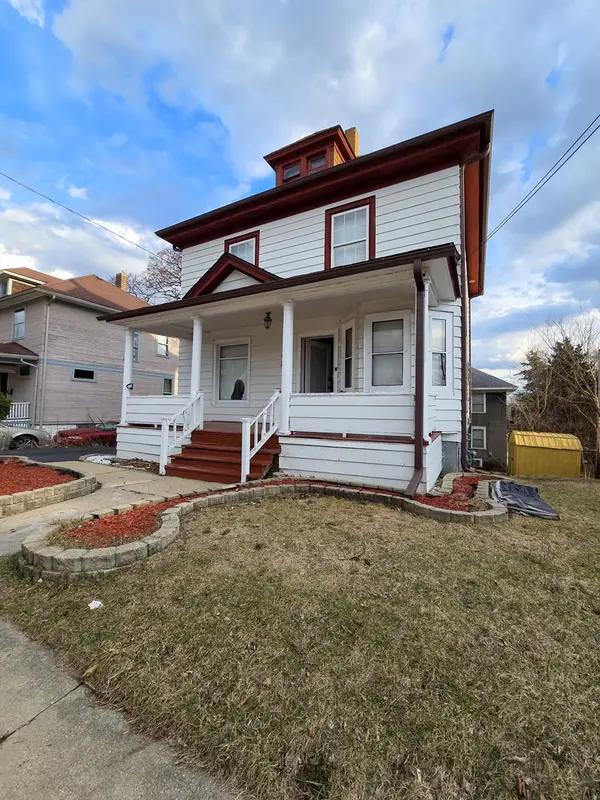 $260,000Active3 beds 1 baths1,400 sq. ft.
$260,000Active3 beds 1 baths1,400 sq. ft.481 Division Street, Elgin, IL 60120
MLS# 12529178Listed by: KELLER WILLIAMS INFINITY - Open Sat, 11am to 1pmNew
 $325,000Active2 beds 3 baths2,023 sq. ft.
$325,000Active2 beds 3 baths2,023 sq. ft.234 Longview Drive, Elgin, IL 60124
MLS# 12523311Listed by: REDFIN CORPORATION - New
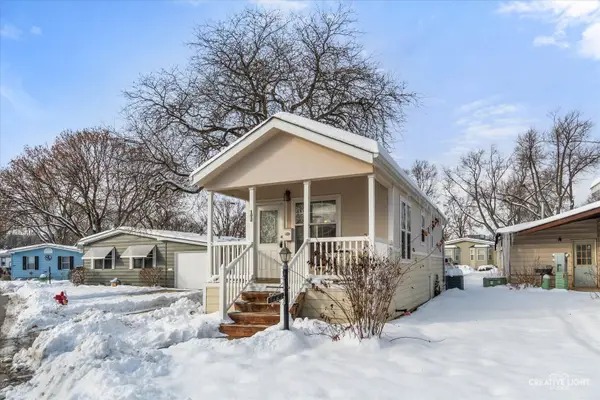 $34,900Active1 beds 1 baths
$34,900Active1 beds 1 baths192 Parkwood Road, Elgin, IL 60123
MLS# 12526931Listed by: KELLER WILLIAMS INSPIRE - GENEVA - New
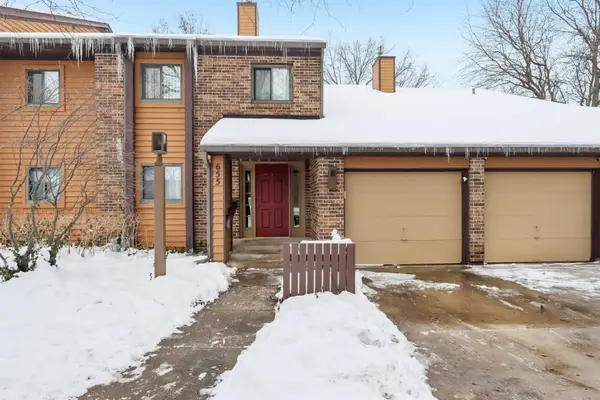 $225,000Active1 beds 1 baths1,265 sq. ft.
$225,000Active1 beds 1 baths1,265 sq. ft.Address Withheld By Seller, Elgin, IL 60120
MLS# 12515506Listed by: PREMIER LIVING PROPERTIES - New
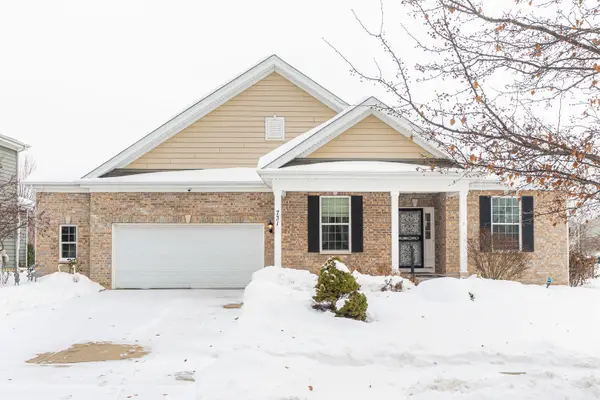 $535,000Active3 beds 3 baths2,254 sq. ft.
$535,000Active3 beds 3 baths2,254 sq. ft.731 Slate Run, Elgin, IL 60124
MLS# 12528898Listed by: COLDWELL BANKER REALTY - New
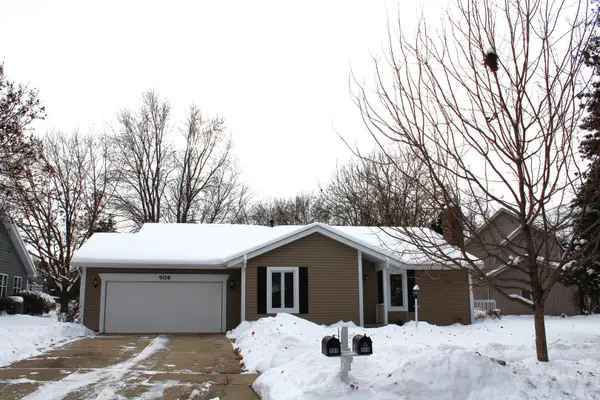 $425,000Active3 beds 3 baths1,564 sq. ft.
$425,000Active3 beds 3 baths1,564 sq. ft.908 Glenmore Lane, Elgin, IL 60124
MLS# 12529852Listed by: BRENDA E PUGA  $581,022Pending3 beds 4 baths2,722 sq. ft.
$581,022Pending3 beds 4 baths2,722 sq. ft.212 Mountain Interval Road #06325, Schaumburg, IL 60193
MLS# 12530398Listed by: TWIN VINES REAL ESTATE SVCS- New
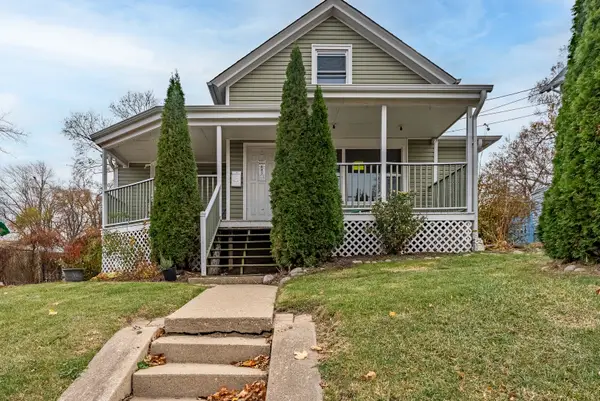 $299,999Active3 beds 2 baths1,350 sq. ft.
$299,999Active3 beds 2 baths1,350 sq. ft.643 Wing Street, Elgin, IL 60123
MLS# 12530258Listed by: REALTY OF AMERICA, LLC - New
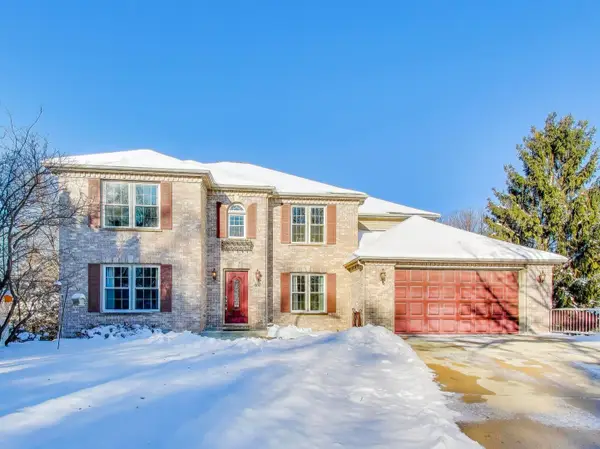 $539,900Active5 beds 4 baths3,600 sq. ft.
$539,900Active5 beds 4 baths3,600 sq. ft.660 Robin Ridge, Elgin, IL 60123
MLS# 12514953Listed by: BERKSHIRE HATHAWAY HOMESERVICES STARCK REAL ESTATE
