10N701 Prairie Crossing, Elgin, IL 60124
Local realty services provided by:Better Homes and Gardens Real Estate Connections
10N701 Prairie Crossing,Elgin, IL 60124
$699,000
- 5 Beds
- 4 Baths
- 3,437 sq. ft.
- Single family
- Pending
Listed by: rebekah wipperfurth
Office: redfin corporation
MLS#:12506737
Source:MLSNI
Price summary
- Price:$699,000
- Price per sq. ft.:$203.38
- Monthly HOA dues:$33
About this home
Don't wait to check out this amazing custom built, 4 bedroom, 3.5+ bath beauty in Oak Ridge Farm. From the hardwood floors, freshly painted open concept living/dining area, spacious primary suite, amazing walk in closets and upstairs bonus room, this property delivers it all. The kitchen is appointed with shaker cabinets, granite counter tops and stainless steel appliances ensuring you enjoy time cooking and entertaining! The basement is fully finished and designed for those nights you want to watch a movie, gather with friends at the amazing bar or have a friendly game of pool. The basement boasts another full bath and a flex room for a gym or another bedroom. The private backyard patio with a covered outdoor kitchen, fireplace, lower level fire pit, pond, waterfall and lounge area is built for sunny summer days or laughter filled nights. Combine all that with District 301 Schools, easy access to RT. 20, Randall Road, Big Timber Metra Station and I-90 and you've got it all. Book a showing today. You won't be disappointed!
Contact an agent
Home facts
- Year built:2005
- Listing ID #:12506737
- Added:54 day(s) ago
- Updated:December 28, 2025 at 09:07 AM
Rooms and interior
- Bedrooms:5
- Total bathrooms:4
- Full bathrooms:3
- Half bathrooms:1
- Living area:3,437 sq. ft.
Heating and cooling
- Cooling:Central Air, Zoned
- Heating:Forced Air, Natural Gas, Sep Heating Systems - 2+, Zoned
Structure and exterior
- Roof:Asphalt
- Year built:2005
- Building area:3,437 sq. ft.
- Lot area:1.29 Acres
Schools
- High school:Central High School
- Middle school:Prairie Knolls Middle School
- Elementary school:Howard B Thomas Grade School
Finances and disclosures
- Price:$699,000
- Price per sq. ft.:$203.38
- Tax amount:$15,362 (2024)
New listings near 10N701 Prairie Crossing
- New
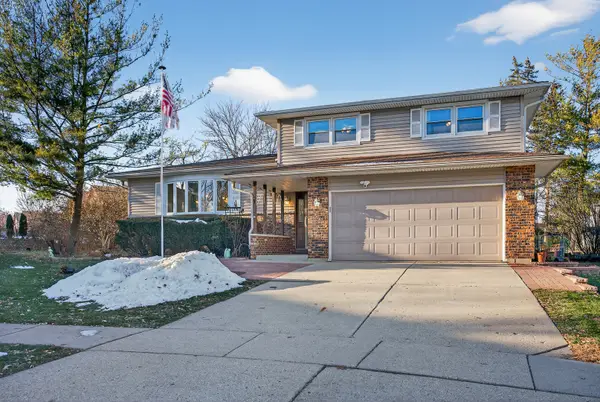 $375,000Active3 beds 3 baths1,900 sq. ft.
$375,000Active3 beds 3 baths1,900 sq. ft.1790 Devonshire Court, Elgin, IL 60123
MLS# 12535245Listed by: REDFIN CORPORATION - New
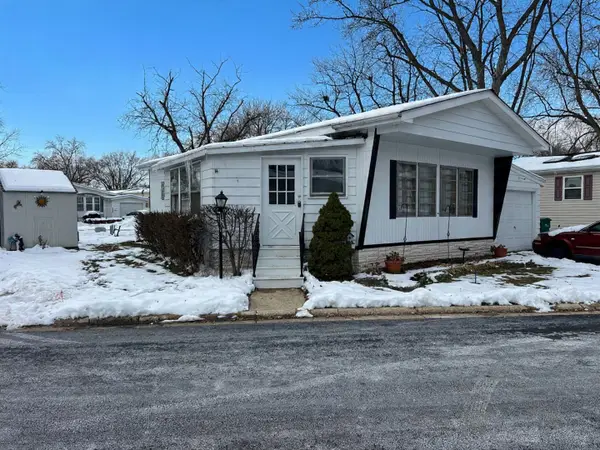 $39,900Active2 beds 1 baths
$39,900Active2 beds 1 baths1178 Country Club Drive, Elgin, IL 60123
MLS# 12525055Listed by: SUBURBAN LIFE REALTY, LTD - New
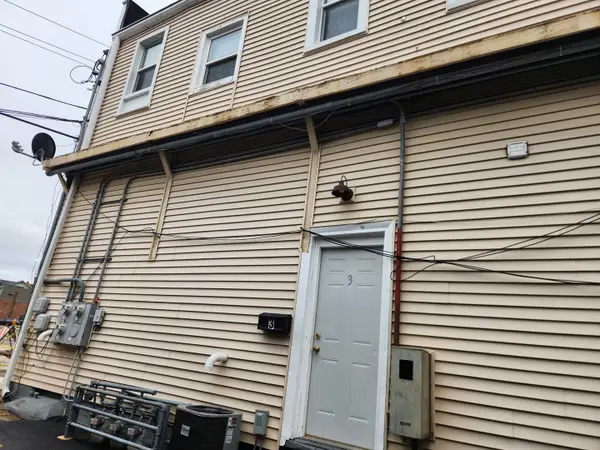 $175,900Active3 beds 1 baths1,030 sq. ft.
$175,900Active3 beds 1 baths1,030 sq. ft.3 National Street #3, Elgin, IL 60123
MLS# 12534411Listed by: HERCANA REAL ESTATE - New
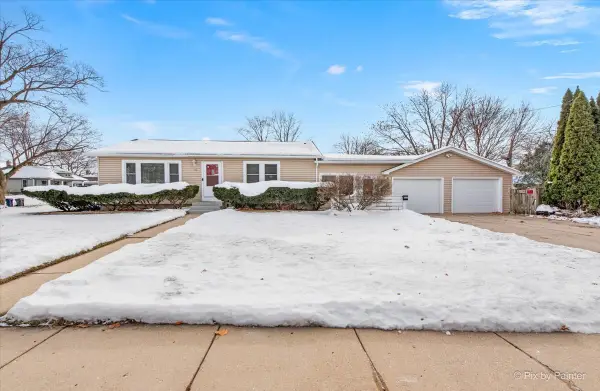 $314,900Active3 beds 2 baths1,185 sq. ft.
$314,900Active3 beds 2 baths1,185 sq. ft.Address Withheld By Seller, Elgin, IL 60120
MLS# 12534141Listed by: ZAMUDIO REALTY GROUP - New
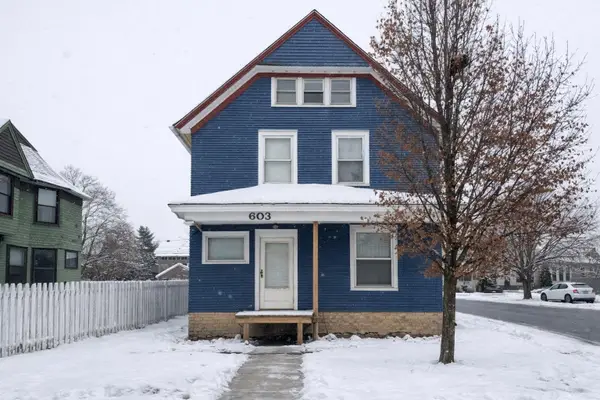 $249,000Active4 beds 3 baths1,602 sq. ft.
$249,000Active4 beds 3 baths1,602 sq. ft.603 Douglas Avenue, Elgin, IL 60120
MLS# 12534130Listed by: REAL BROKER, LLC 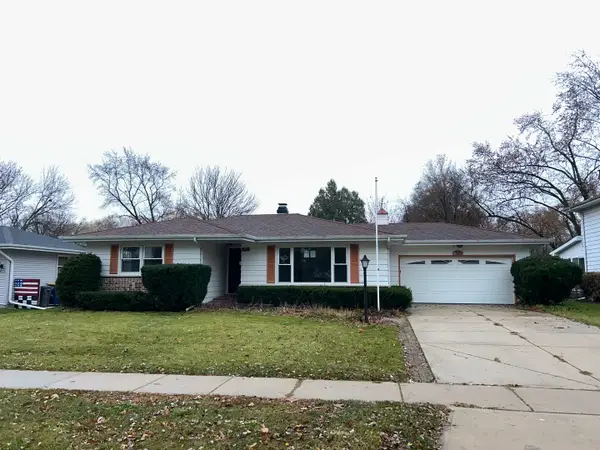 $305,000Pending3 beds 2 baths1,291 sq. ft.
$305,000Pending3 beds 2 baths1,291 sq. ft.1755 Country Knolls Lane, Elgin, IL 60123
MLS# 12533782Listed by: CAPITAL INVESTMENT REALTY GROUP INC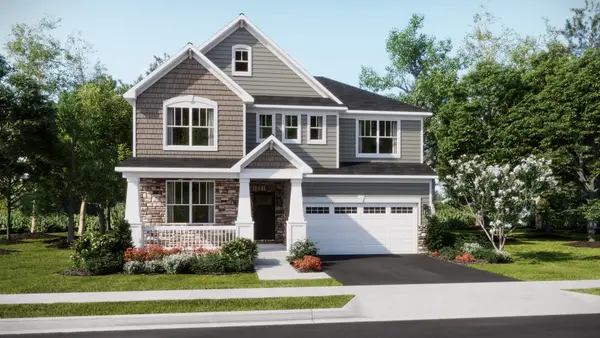 $609,250Active4 beds 3 baths2,800 sq. ft.
$609,250Active4 beds 3 baths2,800 sq. ft.600 Lismore Circle, Elgin, IL 60124
MLS# 12533632Listed by: HOMESMART CONNECT LLC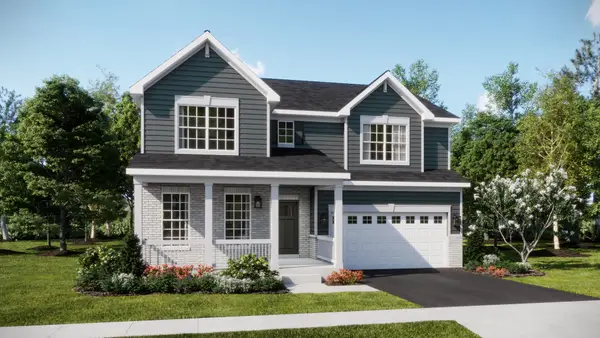 $585,755Active4 beds 3 baths2,549 sq. ft.
$585,755Active4 beds 3 baths2,549 sq. ft.598 Lismore Circle, Elgin, IL 60124
MLS# 12533645Listed by: HOMESMART CONNECT LLC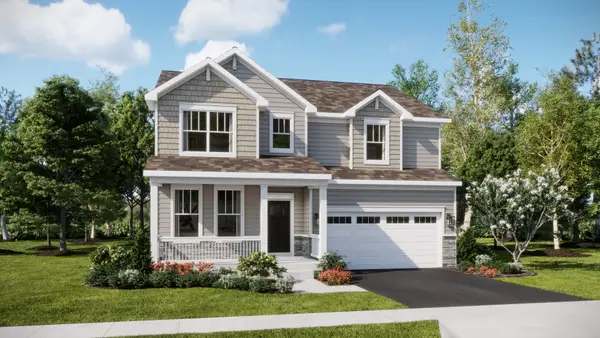 $569,170Active4 beds 3 baths2,662 sq. ft.
$569,170Active4 beds 3 baths2,662 sq. ft.612 Lismore Circle, Elgin, IL 60124
MLS# 12533660Listed by: HOMESMART CONNECT LLC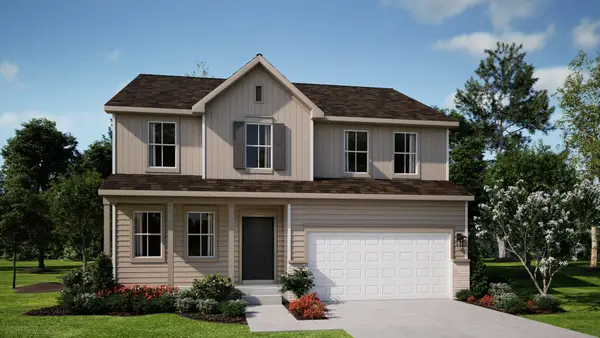 $604,747Active4 beds 3 baths2,619 sq. ft.
$604,747Active4 beds 3 baths2,619 sq. ft.3102 Holden Street, Elgin, IL 60124
MLS# 12533614Listed by: HOMESMART CONNECT LLC
