1121 Forest Drive, Elgin, IL 60123
Local realty services provided by:Better Homes and Gardens Real Estate Connections
1121 Forest Drive,Elgin, IL 60123
$435,000
- 3 Beds
- 2 Baths
- 1,860 sq. ft.
- Single family
- Pending
Listed by: stephanie walker, pamela weinert
Office: compass
MLS#:12485336
Source:MLSNI
Price summary
- Price:$435,000
- Price per sq. ft.:$233.87
About this home
MOVE-IN READY ranch with new roof, vaulted ceilings, and good vibes! 1121 Forest Drive offers one-story living with vaulted, beamed ceilings on a beautiful property with mature shade trees. A formal entry welcomes you in and to the heart of the home-- the large living room with soaring ceilings, built-ins, plantation shutters, and fireplace. The spacious kitchen includes abundant counter space, a breakfast bar, plus an eating area with banquette and is a chef's dream! Enjoy meals in the formal dining room or the large screened porch when the weather allows. The primary bedroom includes a recently remodeled ensuite and the full hallway bathroom services the other two bedrooms. A large laundry room is located off of the garage, providing convenience and easy accessibility. Plenty of storage in the unfinished partial basement that also includes a fireplace-- primed for your ideas. Other features: 2-car attached garage, driveway with additional parking, large fenced-in yard, shed and new roof in 2023!
Contact an agent
Home facts
- Year built:1962
- Listing ID #:12485336
- Added:49 day(s) ago
- Updated:November 21, 2025 at 08:57 AM
Rooms and interior
- Bedrooms:3
- Total bathrooms:2
- Full bathrooms:2
- Living area:1,860 sq. ft.
Heating and cooling
- Cooling:Central Air
- Heating:Forced Air, Natural Gas
Structure and exterior
- Roof:Asphalt
- Year built:1962
- Building area:1,860 sq. ft.
- Lot area:0.48 Acres
Utilities
- Water:Public
- Sewer:Public Sewer
Finances and disclosures
- Price:$435,000
- Price per sq. ft.:$233.87
- Tax amount:$7,209 (2024)
New listings near 1121 Forest Drive
- New
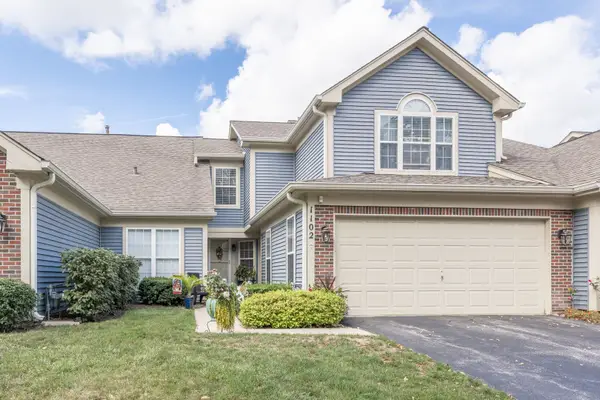 $339,900Active3 beds 3 baths1,565 sq. ft.
$339,900Active3 beds 3 baths1,565 sq. ft.1102 Coldspring Road, Elgin, IL 60120
MLS# 12497689Listed by: O'NEIL PROPERTY GROUP, LLC - New
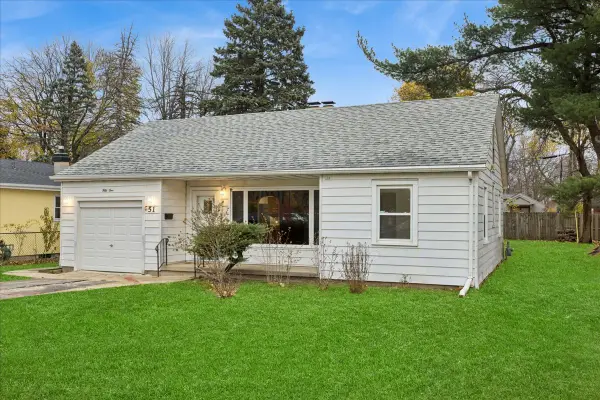 $229,900Active3 beds 1 baths896 sq. ft.
$229,900Active3 beds 1 baths896 sq. ft.51 N Mclean Boulevard, Elgin, IL 60123
MLS# 12521721Listed by: KELLER WILLIAMS INSPIRE - GENEVA - Open Sat, 12 to 2pmNew
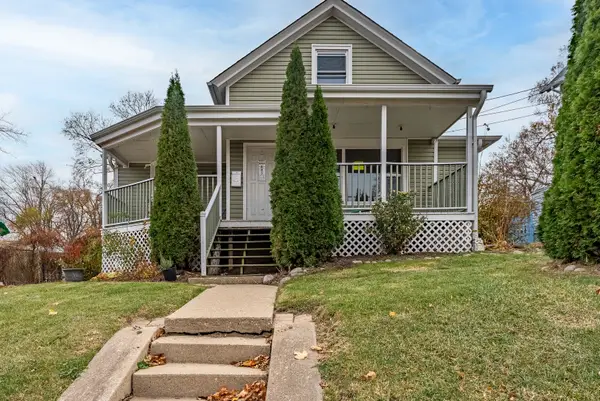 $325,000Active3 beds 2 baths1,350 sq. ft.
$325,000Active3 beds 2 baths1,350 sq. ft.643 Wing Street, Elgin, IL 60123
MLS# 12507688Listed by: REALTY OF AMERICA, LLC - New
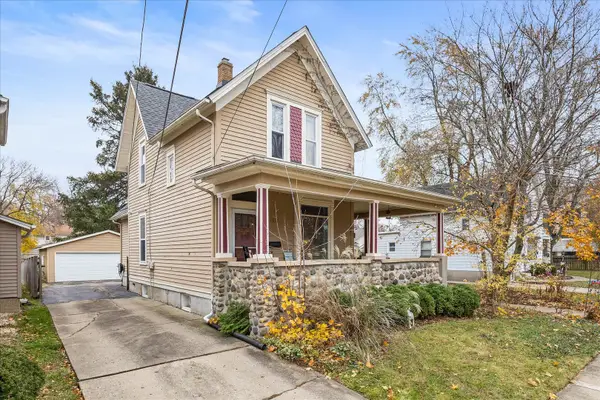 $319,900Active4 beds 2 baths1,630 sq. ft.
$319,900Active4 beds 2 baths1,630 sq. ft.1017 Center Street, Elgin, IL 60120
MLS# 12511400Listed by: RE/MAX HORIZON - New
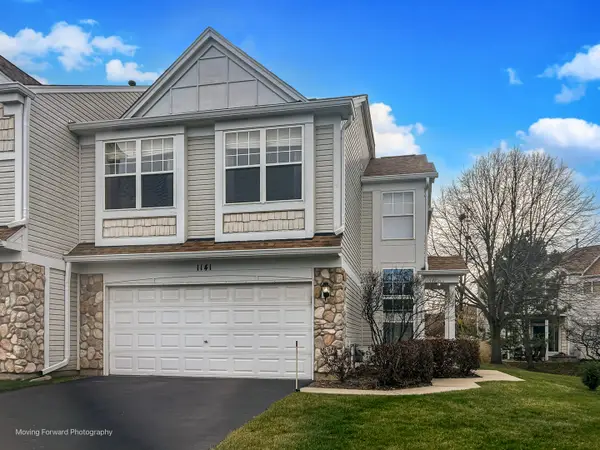 $295,000Active2 beds 3 baths1,542 sq. ft.
$295,000Active2 beds 3 baths1,542 sq. ft.1141 Delta Court, Elgin, IL 60123
MLS# 12515357Listed by: BROKEROCITY - Open Sun, 12am to 3pmNew
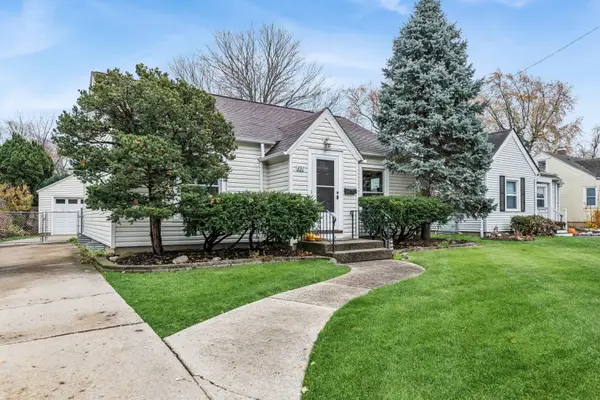 $259,900Active2 beds 1 baths1,079 sq. ft.
$259,900Active2 beds 1 baths1,079 sq. ft.231 S Aldine Street, Elgin, IL 60123
MLS# 12514334Listed by: BAIRD & WARNER - New
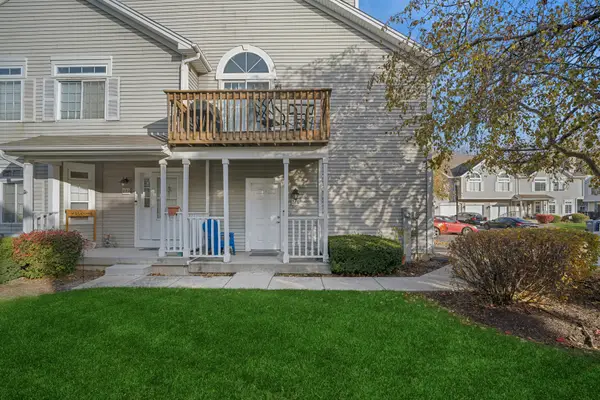 $198,900Active2 beds 1 baths1,059 sq. ft.
$198,900Active2 beds 1 baths1,059 sq. ft.270 Nautical Way, Elgin, IL 60123
MLS# 12515049Listed by: BAIRD & WARNER REAL ESTATE - ALGONQUIN - New
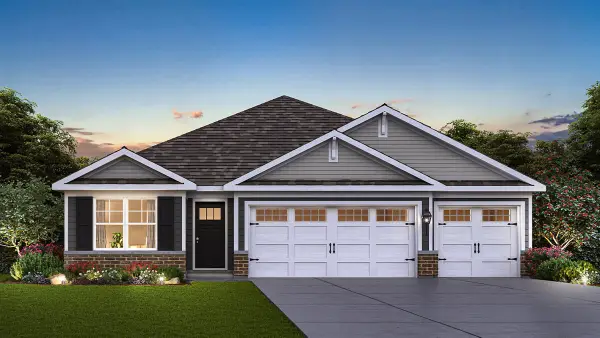 $549,990Active3 beds 2 baths1,981 sq. ft.
$549,990Active3 beds 2 baths1,981 sq. ft.268 Snowdrop Lane, Elgin, IL 60124
MLS# 12520493Listed by: DAYNAE GAUDIO - New
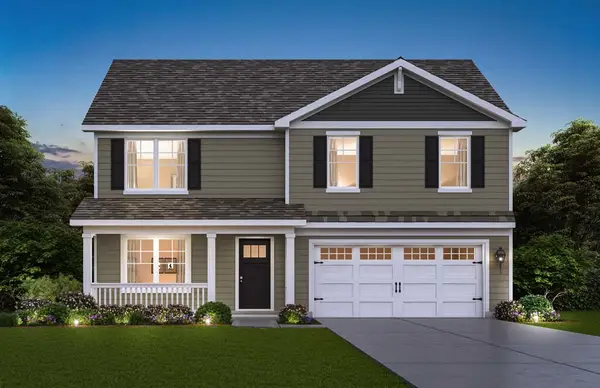 $559,990Active4 beds 3 baths2,717 sq. ft.
$559,990Active4 beds 3 baths2,717 sq. ft.285 Snowdrop Lane, Elgin, IL 60124
MLS# 12520508Listed by: DAYNAE GAUDIO - New
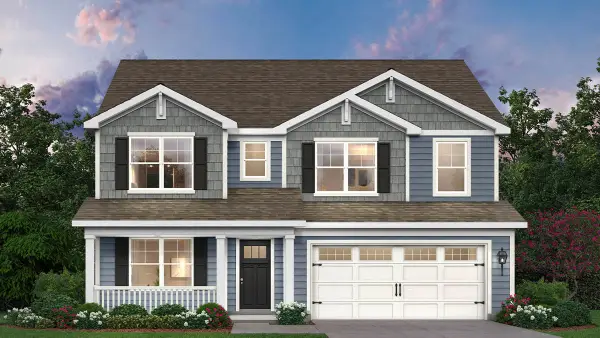 $604,990Active4 beds 3 baths2,932 sq. ft.
$604,990Active4 beds 3 baths2,932 sq. ft.264 Snowdrop Lane, Elgin, IL 60124
MLS# 12520517Listed by: DAYNAE GAUDIO
