1142 Morningside Drive, Elgin, IL 60123
Local realty services provided by:Better Homes and Gardens Real Estate Star Homes
1142 Morningside Drive,Elgin, IL 60123
$600,000
- 4 Beds
- 4 Baths
- 2,532 sq. ft.
- Single family
- Pending
Listed by:andrew stoll
Office:stoll real estate
MLS#:12417450
Source:MLSNI
Price summary
- Price:$600,000
- Price per sq. ft.:$236.97
About this home
Discover a truly unique custom home nestled on a private 1-acre lot in the charming Morningside Estates subdivision. Perfectly positioned at the end of a quiet cul-de-sac and backing to the serene Tyler Creek Forest Preserve, this Mid-century Modern property offers unmatched privacy and natural beauty just minutes from I-90, downtown Elgin, Rt 31, Judson University, and Larkin High School. Approaching the home you'll notice an aesthetically pleasing ornamental pond and custom woven metal privacy wall. Step inside to find a thoughtfully updated home blending character and modern comfort. The bedroom wing was completely rebuilt in 2017 and the basement wing in 2021, showcasing quality craftsmanship throughout while adding modern conveniences. Enjoy the inviting open layout with floor-to-ceiling picture windows, exposed brick accents, hardwood floors, skylights, and a cozy fireplace that creates a warm, timeless atmosphere. The kitchen is a chef's delight featuring granite countertops, a spacious island, pendant lighting, and new sliding doors that open to a custom composite deck with built-in lighting-perfect for entertaining or relaxing while surrounded by nature. Retreat to the master suite with exposed beams, a walk-in closet, and a luxurious bath featuring a dual vanity. The finished basement adds even more living space with a tub, steam shower, recessed lighting, and plenty of room to unwind or host guests. Modern upgrades include triple-zoned HVAC, a smart thermostat, video doorbell, tankless water heater (2022), updated plumbing and electrical (2017), and new windows throughout. The property also offers a deep 2-car attached garage equipped with a 220V EV charging outlet. Additional features include a functional mud room and a shed with electricity for added convenience. If you're looking for a private, move-in-ready home that combines thoughtful design with a peaceful setting-this Morningside Estates gem is a must-see.
Contact an agent
Home facts
- Year built:1968
- Listing ID #:12417450
- Added:3 day(s) ago
- Updated:October 26, 2025 at 02:53 PM
Rooms and interior
- Bedrooms:4
- Total bathrooms:4
- Full bathrooms:3
- Half bathrooms:1
- Living area:2,532 sq. ft.
Heating and cooling
- Cooling:Central Air, Zoned
- Heating:Forced Air, Natural Gas, Zoned
Structure and exterior
- Roof:Rubber
- Year built:1968
- Building area:2,532 sq. ft.
- Lot area:1.05 Acres
Schools
- High school:Larkin High School
- Middle school:Kimball Middle School
- Elementary school:Century Oaks Elementary School
Utilities
- Water:Public
Finances and disclosures
- Price:$600,000
- Price per sq. ft.:$236.97
- Tax amount:$11,990 (2024)
New listings near 1142 Morningside Drive
- New
 $300,000Active4 beds 2 baths1,300 sq. ft.
$300,000Active4 beds 2 baths1,300 sq. ft.1015 Lawrence Avenue, Elgin, IL 60123
MLS# 12504014Listed by: ASSOCIATES REALTY - New
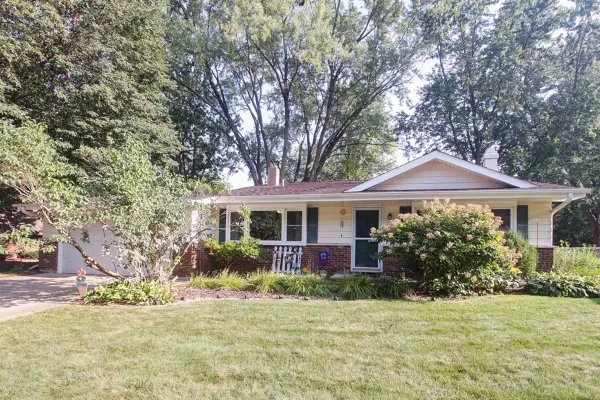 $334,900Active3 beds 2 baths1,670 sq. ft.
$334,900Active3 beds 2 baths1,670 sq. ft.1235 Meadow Lane, Elgin, IL 60123
MLS# 12443044Listed by: RE/MAX SUBURBAN - New
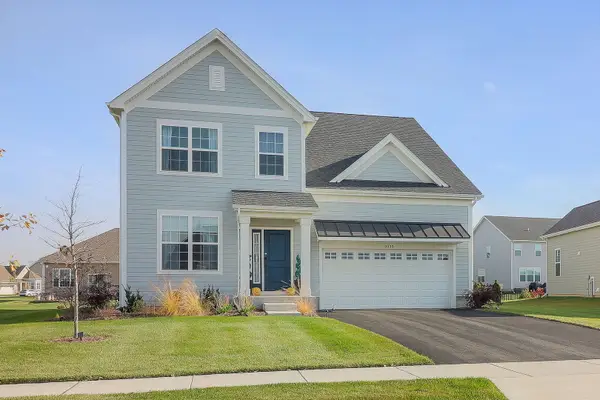 $548,900Active4 beds 3 baths2,330 sq. ft.
$548,900Active4 beds 3 baths2,330 sq. ft.3539 Crosswater Court, Elgin, IL 60124
MLS# 12502520Listed by: REALTYWORKS - Open Sun, 1:30 to 3:30pmNew
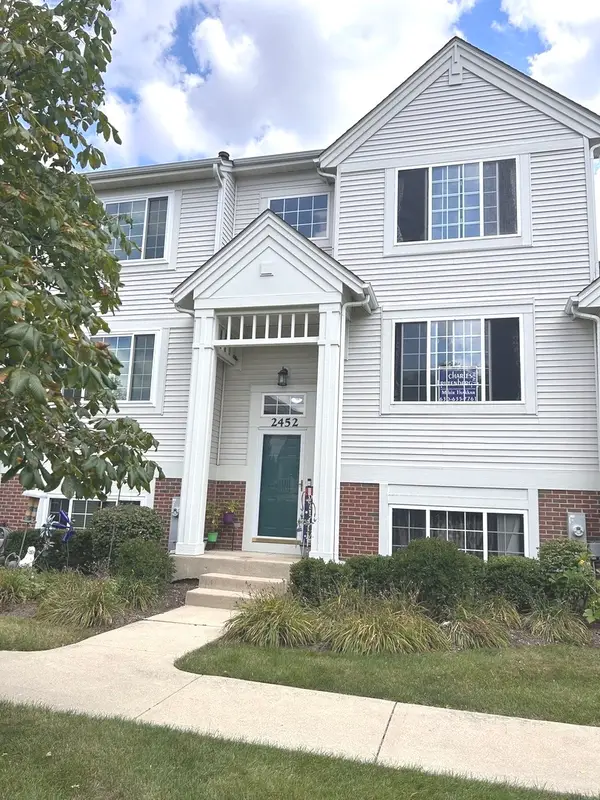 $275,000Active3 beds 3 baths1,700 sq. ft.
$275,000Active3 beds 3 baths1,700 sq. ft.2452 Daybreak Court #2452, Elgin, IL 60123
MLS# 12503718Listed by: CHARLES RUTENBERG REALTY OF IL - New
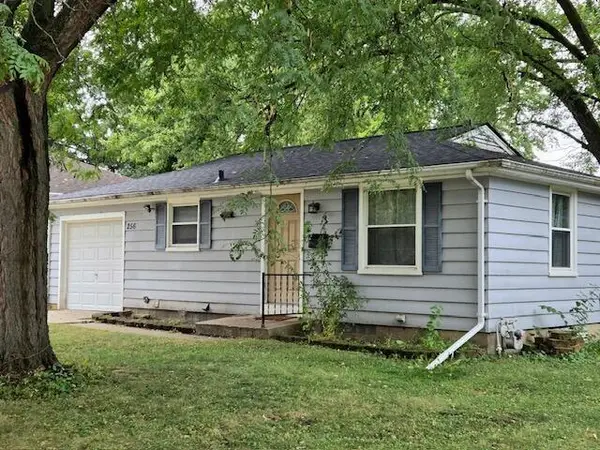 $320,000Active3 beds 2 baths1,456 sq. ft.
$320,000Active3 beds 2 baths1,456 sq. ft.256 S Edison Avenue, Elgin, IL 60123
MLS# 12489638Listed by: REALTY EXECUTIVES ADVANCE - New
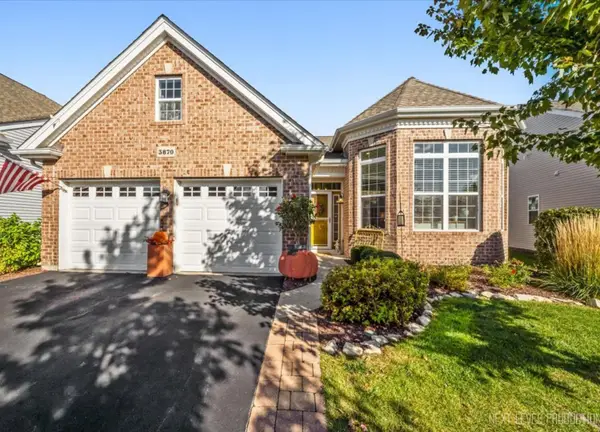 $574,900Active3 beds 2 baths1,987 sq. ft.
$574,900Active3 beds 2 baths1,987 sq. ft.3870 Crooked Creek Drive, Elgin, IL 60124
MLS# 12503509Listed by: @PROPERTIES CHRISTIE'S INTERNATIONAL REAL ESTATE - New
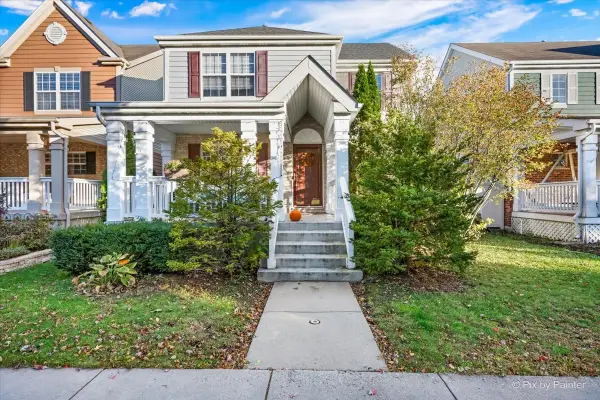 $419,900Active3 beds 3 baths2,444 sq. ft.
$419,900Active3 beds 3 baths2,444 sq. ft.279 Garden Drive, Elgin, IL 60124
MLS# 12502266Listed by: RE/MAX ALL PRO - ST CHARLES - New
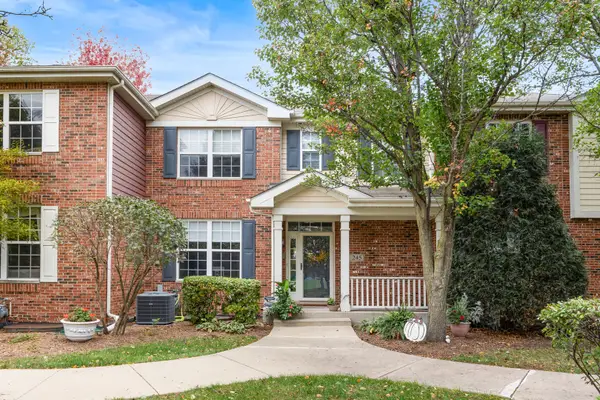 $355,000Active3 beds 4 baths1,684 sq. ft.
$355,000Active3 beds 4 baths1,684 sq. ft.245 Garden Drive, Elgin, IL 60124
MLS# 12499781Listed by: BERKSHIRE HATHAWAY HOMESERVICES AMERICAN HERITAGE - Open Sun, 2 to 4pmNew
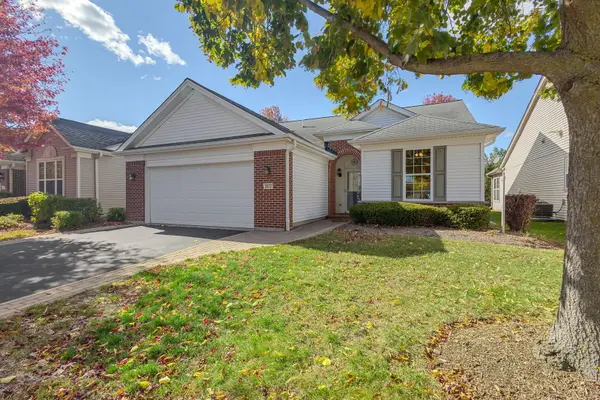 $385,000Active2 beds 2 baths1,547 sq. ft.
$385,000Active2 beds 2 baths1,547 sq. ft.2573 Venetian Lane, Elgin, IL 60124
MLS# 12501921Listed by: COLDWELL BANKER REALTY - New
 $335,000Active4 beds 2 baths1,596 sq. ft.
$335,000Active4 beds 2 baths1,596 sq. ft.371 S Edison Avenue, Elgin, IL 60123
MLS# 12503036Listed by: CHICAGOLAND BROKERS INC.
