1146 Falcon Ridge Drive, Elgin, IL 60124
Local realty services provided by:Better Homes and Gardens Real Estate Star Homes
1146 Falcon Ridge Drive,Elgin, IL 60124
$399,900
- 3 Beds
- 4 Baths
- 2,190 sq. ft.
- Townhouse
- Active
Upcoming open houses
- Sun, Jan 0411:00 am - 01:00 pm
Listed by: matthew kombrink, kelly bradley
Office: one source realty
MLS#:12538530
Source:MLSNI
Price summary
- Price:$399,900
- Price per sq. ft.:$182.6
- Monthly HOA dues:$272
About this home
Set in the sought-after Bowes Creek Country Club community, this spacious Pentwater model townhome blends comfort, style and a prime Elgin location with access to the award-winning golf course, clubhouse and restaurant. The landscaped lot is framed by mature trees and features a welcoming front porch, backyard deck and an attached 2-car garage. Inside, the open layout includes a hardwood-floored living room with a gas log fireplace, an eat-in kitchen with stainless steel appliances and tile backsplash, and a vaulted breakfast room brightened by a skylight, along with a first floor home office with hardwood. Upstairs, three bedrooms include a vaulted primary suite with a walk-in closet and a deluxe bath offering a double bowl vanity, oversized whirlpool tub and separate walk-in shower, two bedrooms feature custom closets. The finished basement adds a huge rec room and half bath, and recent updates include custom window treatments, professional painting, custom can lighting, a tankless water heater installed in 2023 and new AC in 2025. Minutes from schools, shopping, dining and entertainment along the Randall Road corridor with easy access to Metra and major highways, this home offers a standout combination of lifestyle, amenities and convenience.
Contact an agent
Home facts
- Year built:2009
- Listing ID #:12538530
- Added:49 day(s) ago
- Updated:January 03, 2026 at 11:48 AM
Rooms and interior
- Bedrooms:3
- Total bathrooms:4
- Full bathrooms:2
- Half bathrooms:2
- Living area:2,190 sq. ft.
Heating and cooling
- Cooling:Central Air
- Heating:Forced Air, Natural Gas
Structure and exterior
- Roof:Asphalt
- Year built:2009
- Building area:2,190 sq. ft.
Schools
- High school:South Elgin High School
- Middle school:Abbott Middle School
- Elementary school:Otter Creek Elementary School
Utilities
- Water:Public
- Sewer:Public Sewer
Finances and disclosures
- Price:$399,900
- Price per sq. ft.:$182.6
- Tax amount:$8,246 (2024)
New listings near 1146 Falcon Ridge Drive
- New
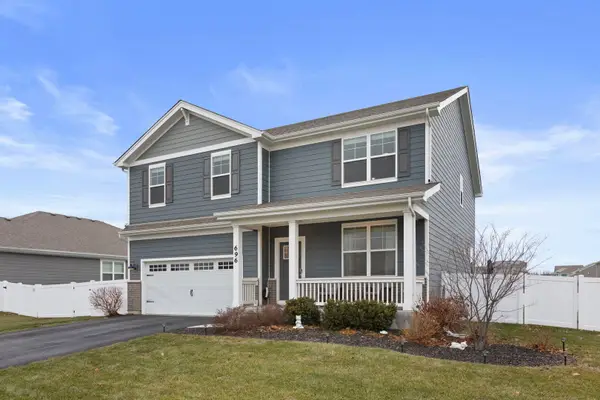 $549,900Active4 beds 3 baths2,791 sq. ft.
$549,900Active4 beds 3 baths2,791 sq. ft.696 Kentshire Circle, Elgin, IL 60124
MLS# 12536679Listed by: COLDWELL BANKER REALTY - New
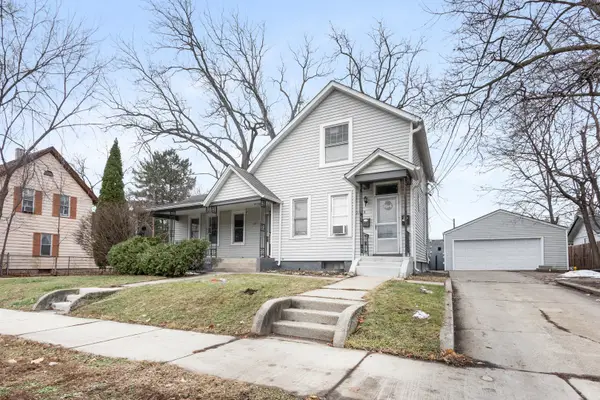 $459,900Active5 beds 3 baths
$459,900Active5 beds 3 baths208 Moseley Street, Elgin, IL 60123
MLS# 12537084Listed by: EPIC REAL ESTATE GROUP - Open Sat, 12 to 2pmNew
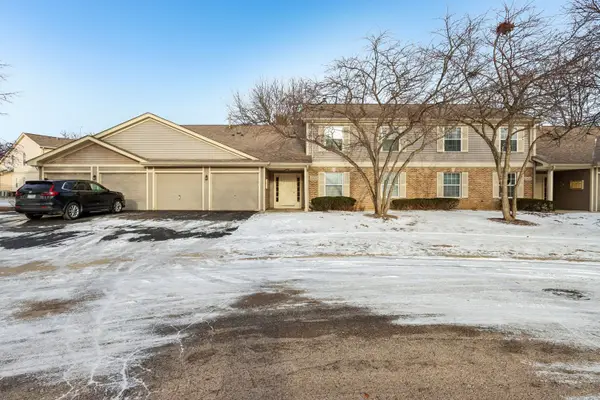 $235,000Active2 beds 2 baths1,200 sq. ft.
$235,000Active2 beds 2 baths1,200 sq. ft.1106 Stratford Court, Elgin, IL 60120
MLS# 12538381Listed by: REDFIN CORPORATION - Open Sat, 1 to 3:30pmNew
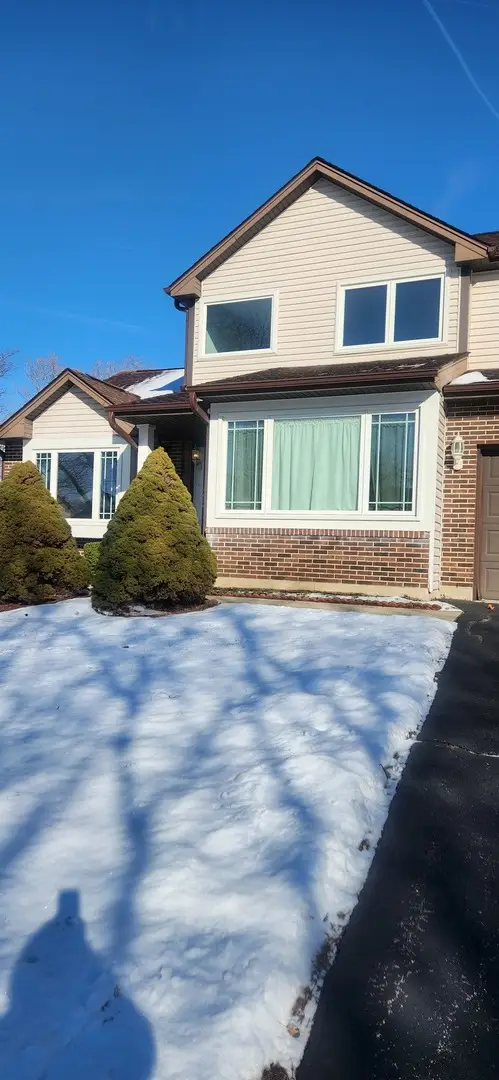 $425,000Active4 beds 3 baths3,369 sq. ft.
$425,000Active4 beds 3 baths3,369 sq. ft.1492 Eliot Trail, Elgin, IL 60120
MLS# 12537506Listed by: HOMESMART CONNECT LLC - New
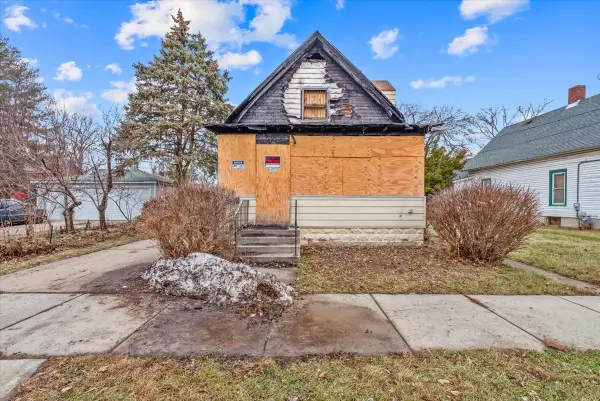 $99,900Active3 beds 2 baths1,215 sq. ft.
$99,900Active3 beds 2 baths1,215 sq. ft.412 Jay Street, Elgin, IL 60120
MLS# 12537323Listed by: 103 REALTY - New
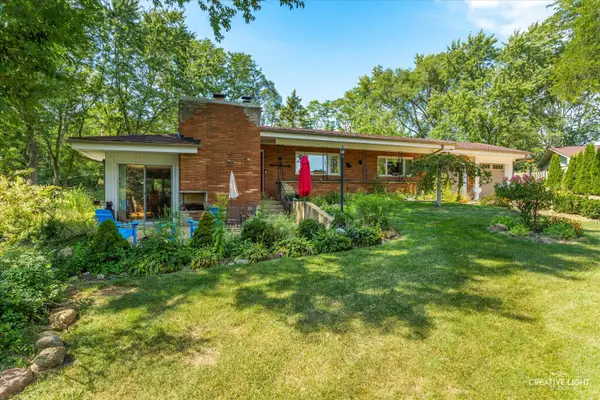 $429,000Active3 beds 2 baths1,671 sq. ft.
$429,000Active3 beds 2 baths1,671 sq. ft.1002 Bruce Drive, Elgin, IL 60120
MLS# 12537768Listed by: RE/MAX HORIZON - New
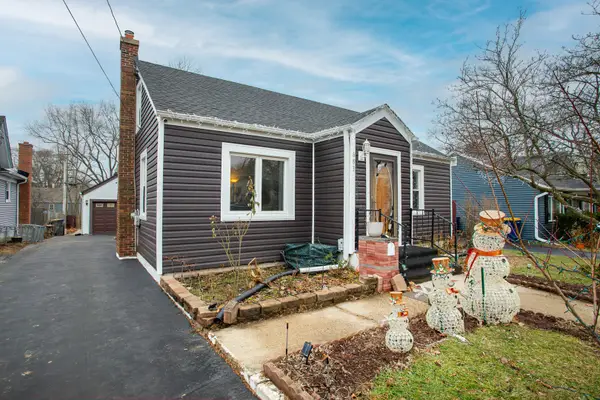 $320,000Active4 beds 2 baths1,384 sq. ft.
$320,000Active4 beds 2 baths1,384 sq. ft.683 Columbia Avenue, Elgin, IL 60120
MLS# 12537574Listed by: LUNA REALTY GROUP - New
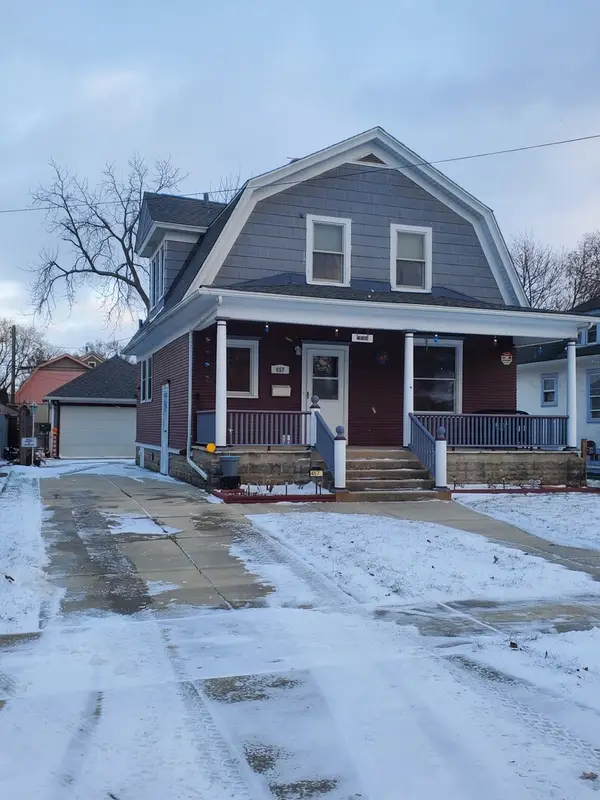 $325,000Active3 beds 2 baths1,525 sq. ft.
$325,000Active3 beds 2 baths1,525 sq. ft.457 Arlington Avenue, Elgin, IL 60120
MLS# 12537564Listed by: RAYMA REALTY INC. - New
 $369,900Active3 beds 2 baths1,637 sq. ft.
$369,900Active3 beds 2 baths1,637 sq. ft.1115 Apple Hill Court, Elgin, IL 60120
MLS# 12536908Listed by: RE/MAX HORIZON 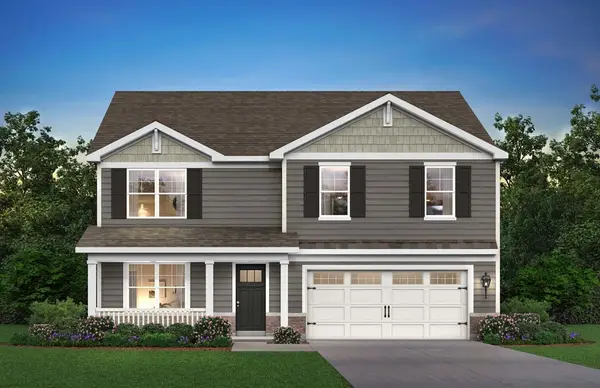 $564,990Active4 beds 3 baths2,717 sq. ft.
$564,990Active4 beds 3 baths2,717 sq. ft.270 Snowdrop Lane, Elgin, IL 60124
MLS# 12520501Listed by: DAYNAE GAUDIO
