11N060 Johnstown Road, Elgin, IL 60124
Local realty services provided by:Better Homes and Gardens Real Estate Star Homes
11N060 Johnstown Road,Elgin, IL 60124
$709,000
- 4 Beds
- 4 Baths
- 4,436 sq. ft.
- Single family
- Pending
Listed by: tracy burnidge
Office: brokerocity inc
MLS#:12509372
Source:MLSNI
Price summary
- Price:$709,000
- Price per sq. ft.:$159.83
About this home
Own a piece of Williamsburg Green! This stunning custom-built ranch sits on nearly an acre in a quiet cul-de-sac, overlooking the 5th hole of the Elgin Country Club. From the moment you enter, you'll be captivated by the grand floor-to-ceiling windows, striking stone fireplace, and exposed cedar beams that create a warm and inviting atmosphere. The walkout basement offers a versatile layout including a spacious bedroom with a full bathroom and walk-in closet. Entertain with ease at the wood-burning fireplace and wet bar, while enjoying ample storage throughout. Located with the highly rated 301 Burlington Central School District, this home is also conveniently close to I-90, Sherman Hospital, the Metra station, and a variety of shops and restaurants. Don't miss this rare opportunity to live in one of the area's most desirable neighborhoods.
Contact an agent
Home facts
- Year built:1987
- Listing ID #:12509372
- Added:101 day(s) ago
- Updated:February 12, 2026 at 06:28 PM
Rooms and interior
- Bedrooms:4
- Total bathrooms:4
- Full bathrooms:3
- Half bathrooms:1
- Living area:4,436 sq. ft.
Heating and cooling
- Cooling:Central Air
- Heating:Natural Gas
Structure and exterior
- Roof:Asphalt
- Year built:1987
- Building area:4,436 sq. ft.
- Lot area:0.87 Acres
Schools
- High school:Central High School
- Elementary school:Country Trails Elementary School
Utilities
- Water:Shared Well
Finances and disclosures
- Price:$709,000
- Price per sq. ft.:$159.83
- Tax amount:$14,499 (2024)
New listings near 11N060 Johnstown Road
- New
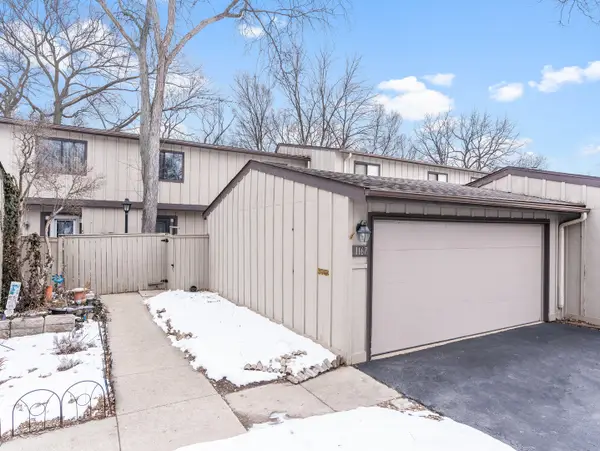 $329,500Active4 beds 3 baths1,800 sq. ft.
$329,500Active4 beds 3 baths1,800 sq. ft.1167 Florimond Drive, Elgin, IL 60123
MLS# 12556149Listed by: KELLER WILLIAMS INFINITY - Open Sun, 12 to 2pmNew
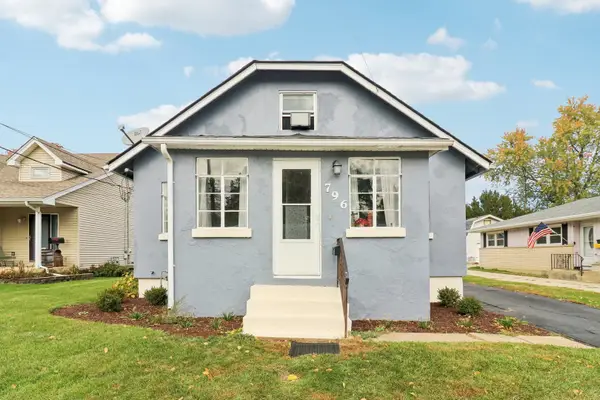 $279,900Active3 beds 1 baths1,154 sq. ft.
$279,900Active3 beds 1 baths1,154 sq. ft.796 Parkway Avenue, Elgin, IL 60120
MLS# 12565597Listed by: COMPASS - Open Sun, 1 to 3pmNew
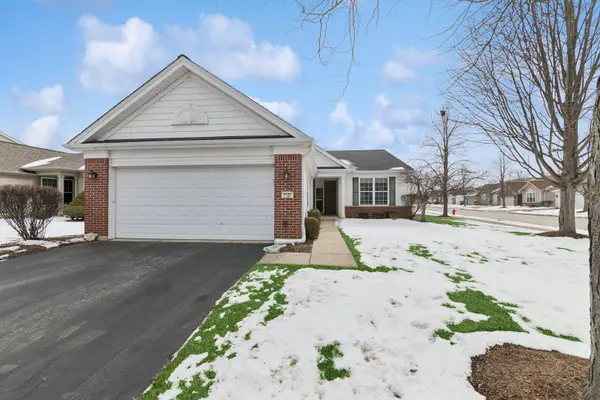 $389,900Active2 beds 2 baths1,674 sq. ft.
$389,900Active2 beds 2 baths1,674 sq. ft.2535 Rolling Ridge, Elgin, IL 60124
MLS# 12560522Listed by: BAIRD & WARNER - New
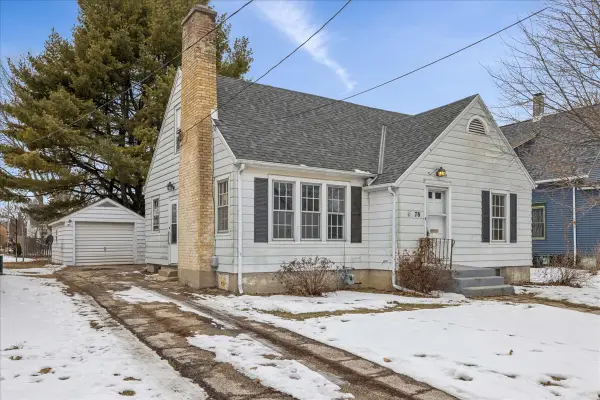 $259,900Active2 beds 1 baths1,368 sq. ft.
$259,900Active2 beds 1 baths1,368 sq. ft.78 S Edison Avenue, Elgin, IL 60123
MLS# 12565452Listed by: KELLER WILLIAMS INSPIRE - GENEVA - Open Sat, 10am to 4pmNew
 $245,000Active2 beds 2 baths1,100 sq. ft.
$245,000Active2 beds 2 baths1,100 sq. ft.385 Woodview Circle #B, Elgin, IL 60120
MLS# 12565156Listed by: REALTY OF AMERICA, LLC - New
 $310,000Active4 beds 2 baths
$310,000Active4 beds 2 baths131 N Gifford Street, Elgin, IL 60120
MLS# 12565398Listed by: REALTY OF AMERICA, LLC 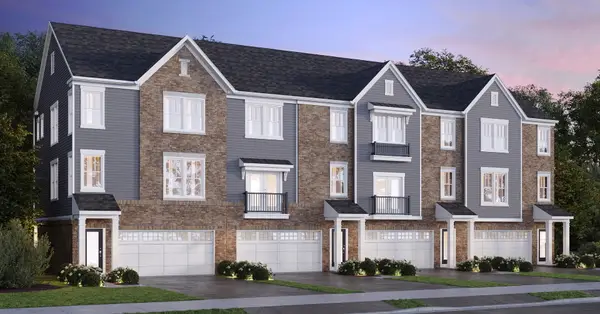 $640,280Pending3 beds 4 baths2,357 sq. ft.
$640,280Pending3 beds 4 baths2,357 sq. ft.201 Mountain Interval Road #07129, Schaumburg, IL 60193
MLS# 12565233Listed by: TWIN VINES REAL ESTATE SVCS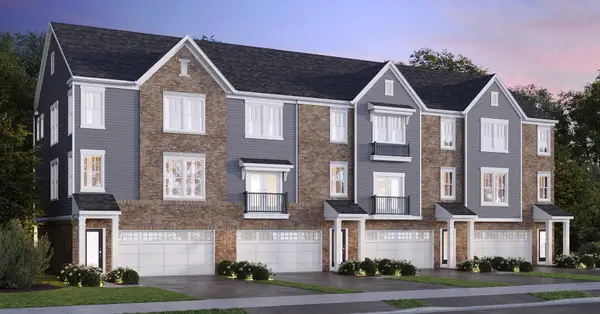 $640,091Pending3 beds 4 baths2,357 sq. ft.
$640,091Pending3 beds 4 baths2,357 sq. ft.219 Mountain Interval Road #07432, Schaumburg, IL 60193
MLS# 12565260Listed by: TWIN VINES REAL ESTATE SVCS- New
 $459,000Active4 beds 3 baths2,210 sq. ft.
$459,000Active4 beds 3 baths2,210 sq. ft.2829 Randall Ridge Drive, Elgin, IL 60124
MLS# 12564084Listed by: EXIT REAL ESTATE PARTNERS - New
 $675,444Active5 beds 4 baths3,276 sq. ft.
$675,444Active5 beds 4 baths3,276 sq. ft.501 Glenwood Trail, Elgin, IL 60120
MLS# 12564170Listed by: J.W. REEDY REALTY

