1210 Falcon Ridge Drive, Elgin, IL 60124
Local realty services provided by:Better Homes and Gardens Real Estate Connections
1210 Falcon Ridge Drive,Elgin, IL 60124
$419,900
- 3 Beds
- 3 Baths
- 2,198 sq. ft.
- Townhouse
- Pending
Listed by: dorthy pastorelli
Office: compass
MLS#:12517959
Source:MLSNI
Price summary
- Price:$419,900
- Price per sq. ft.:$191.04
- Monthly HOA dues:$273
About this home
End-Unit Perfection! Over 3100 Sq Ft of Luxury in Bowes Creek Country Club! Imagine life in a luxurious end-unit townhome perfectly positioned in the highly desired Bowes Creek Country Club neighborhood. Boasting over 3100 square feet of impeccably maintained living space, this is the upgrade you've been waiting for-pristinely cared for inside and out, with beautiful lush landscaping welcoming you home. Sophisticated Main-Level Living Step inside to an open, seamless floor plan drenched in natural light and featuring stunning hardwood floors throughout the main level. Elegant Entertaining: A formal dining room sets the stage for holidays with classic chair rail and crown molding. The Heart of the Home: The expansive Great Room features brand new canned lighting and flows effortlessly into the gourmet kitchen and dinette area. Gourmet Kitchen: A true chef's delight! You'll find beautiful 42-inch cabinetry, sleek granite counters, stainless steel appliances, a closet pantry, and a huge center island perfect for casual seating. The adjacent dinette exits to your private deck-ideal for morning coffee or evening grilling. The main floor is completed with a large laundry room and a powder room for convenience. **An Impressive Owner's Retreat Upstairs, a true sanctuary awaits. The Impressive Owner's Suite boasts a vaulted ceiling, a huge walk-in closet, and a spa-like master bath designed for unwinding, featuring double sinks, a soaking tub, and a separate shower. The second level also includes the second and third bedrooms with ample closet space and an additional full hall bath. **Premium Features This townhome offers exceptional flexibility with a fully finished basement featuring an open concept layout, loads of extra space for recreation or media, plus plenty of dedicated storage. **Key Highlights Include: Gorgeous new light fixtures and canned lighting throughout. Neutral, designer paint palette. Oversized two-car garage with tons of storage. Incredible location within the community, offering quick access to the Bowes Creek Country Club amenities. Highly desired location and minutes to all the best shopping and dining. This exceptional, move-in-ready home will not last. Make yours to call HOME!
Contact an agent
Home facts
- Year built:2014
- Listing ID #:12517959
- Added:55 day(s) ago
- Updated:December 10, 2025 at 11:28 PM
Rooms and interior
- Bedrooms:3
- Total bathrooms:3
- Full bathrooms:2
- Half bathrooms:1
- Living area:2,198 sq. ft.
Heating and cooling
- Cooling:Central Air
- Heating:Forced Air, Natural Gas
Structure and exterior
- Roof:Asphalt
- Year built:2014
- Building area:2,198 sq. ft.
Schools
- High school:South Elgin High School
- Middle school:Abbott Middle School
- Elementary school:Otter Creek Elementary School
Utilities
- Water:Public
- Sewer:Public Sewer
Finances and disclosures
- Price:$419,900
- Price per sq. ft.:$191.04
- Tax amount:$8,866 (2024)
New listings near 1210 Falcon Ridge Drive
- New
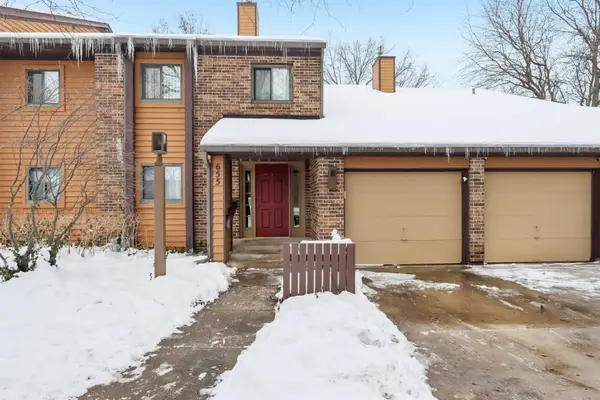 $225,000Active1 beds 1 baths1,265 sq. ft.
$225,000Active1 beds 1 baths1,265 sq. ft.Address Withheld By Seller, Elgin, IL 60120
MLS# 12515506Listed by: PREMIER LIVING PROPERTIES - New
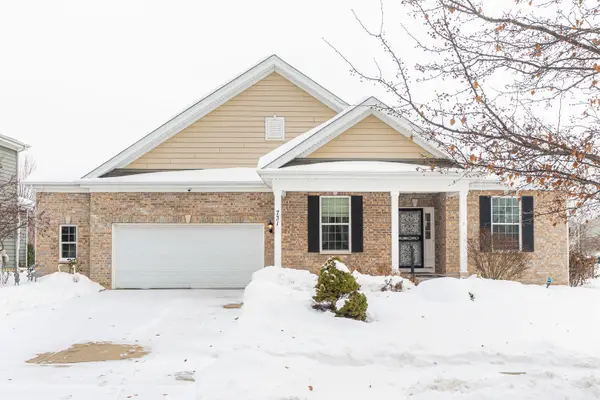 $535,000Active3 beds 3 baths2,254 sq. ft.
$535,000Active3 beds 3 baths2,254 sq. ft.731 Slate Run, Elgin, IL 60124
MLS# 12528898Listed by: COLDWELL BANKER REALTY - New
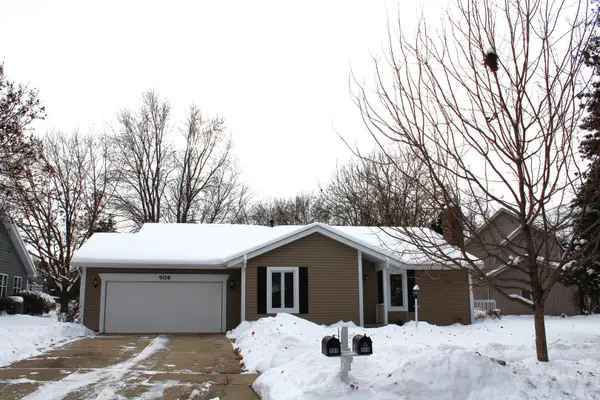 $425,000Active3 beds 3 baths1,564 sq. ft.
$425,000Active3 beds 3 baths1,564 sq. ft.908 Glenmore Lane, Elgin, IL 60124
MLS# 12529852Listed by: BRENDA E PUGA  $581,022Pending3 beds 4 baths2,722 sq. ft.
$581,022Pending3 beds 4 baths2,722 sq. ft.212 Mountain Interval Road #06325, Schaumburg, IL 60193
MLS# 12530398Listed by: TWIN VINES REAL ESTATE SVCS- New
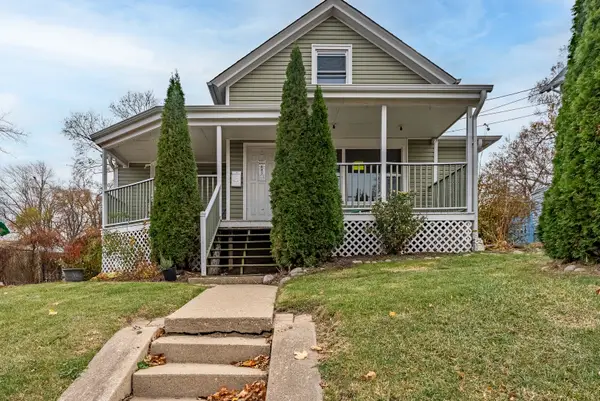 $299,999Active3 beds 2 baths1,350 sq. ft.
$299,999Active3 beds 2 baths1,350 sq. ft.643 Wing Street, Elgin, IL 60123
MLS# 12530258Listed by: REALTY OF AMERICA, LLC - New
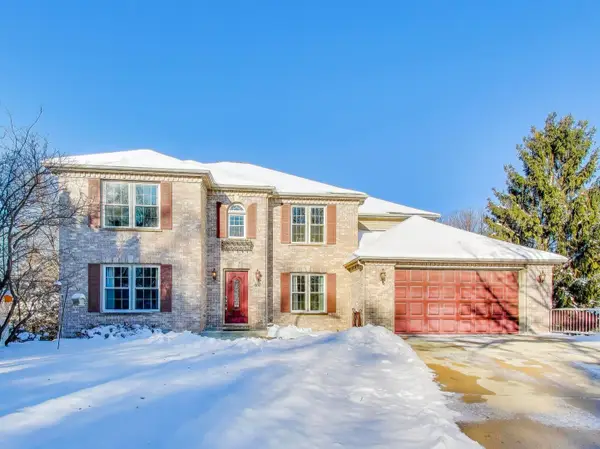 $539,900Active5 beds 4 baths3,600 sq. ft.
$539,900Active5 beds 4 baths3,600 sq. ft.660 Robin Ridge, Elgin, IL 60123
MLS# 12514953Listed by: BERKSHIRE HATHAWAY HOMESERVICES STARCK REAL ESTATE - New
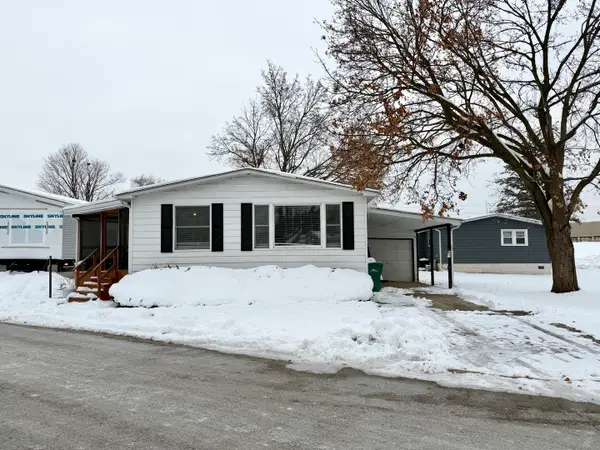 $30,000Active2 beds 2 baths
$30,000Active2 beds 2 baths114 Melbrooke Drive, Elgin, IL 60123
MLS# 12529800Listed by: INSPIRE REALTY GROUP LLC - New
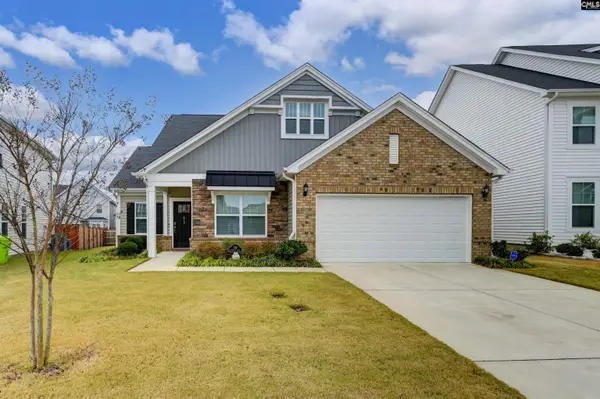 $350,000Active4 beds 3 baths2,275 sq. ft.
$350,000Active4 beds 3 baths2,275 sq. ft.619 Hiawatha Drive, Elgin, SC 29045
MLS# 622943Listed by: REAL BROKER LLC - New
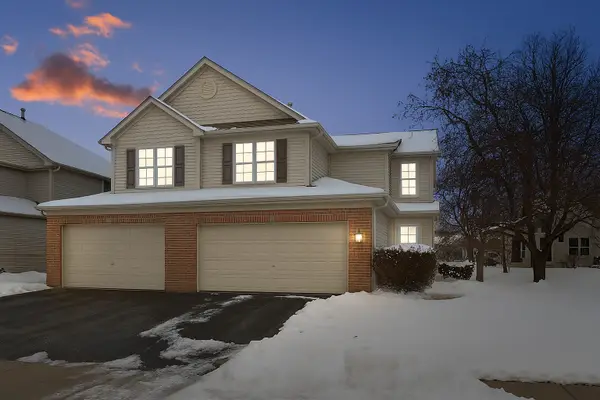 $289,900Active2 beds 3 baths1,600 sq. ft.
$289,900Active2 beds 3 baths1,600 sq. ft.1529 Keystone Court, Elgin, IL 60120
MLS# 12527436Listed by: COLDWELL BANKER REALTY - New
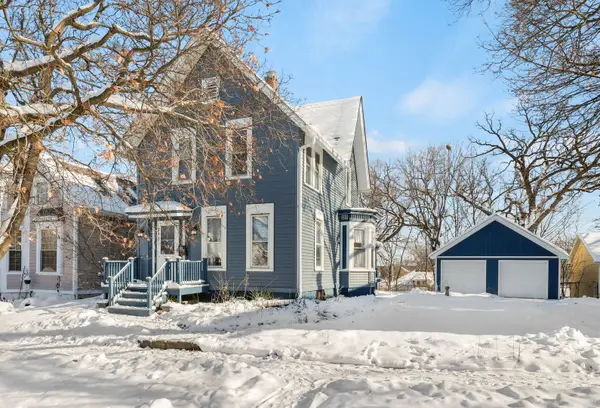 $265,000Active3 beds 2 baths1,788 sq. ft.
$265,000Active3 beds 2 baths1,788 sq. ft.217 Henry Street, Elgin, IL 60120
MLS# 12528595Listed by: COLDWELL BANKER REALTY
