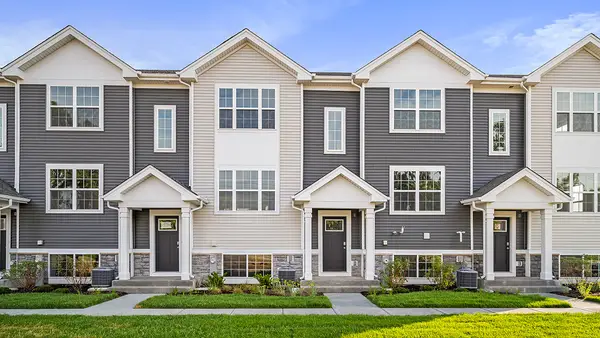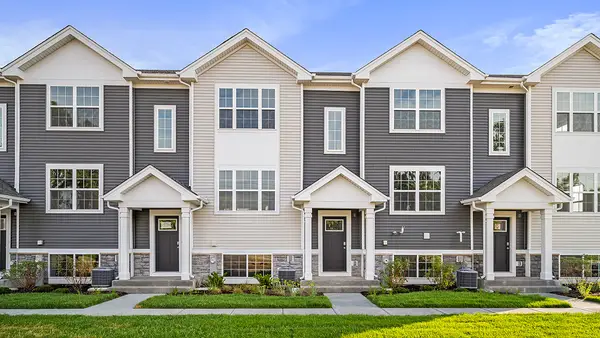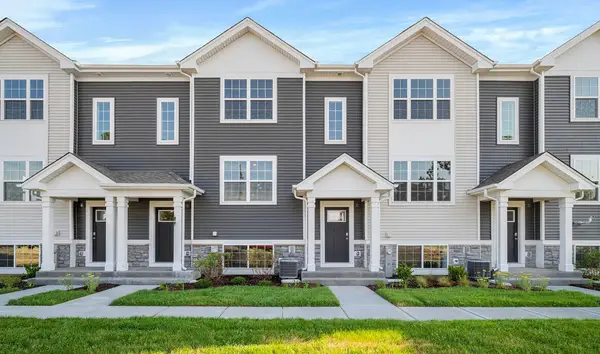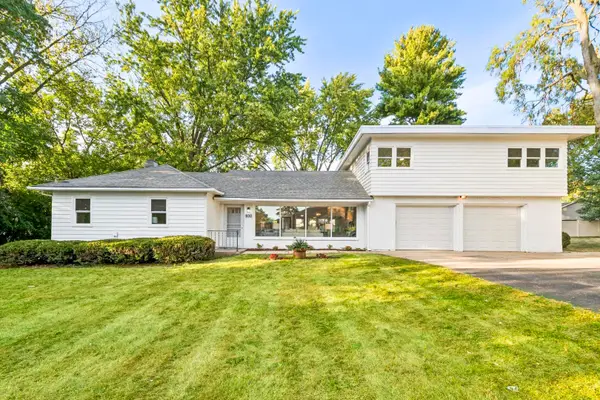1831 Chandolin Lane, Elgin, IL 60124
Local realty services provided by:Better Homes and Gardens Real Estate Connections
Listed by:elizabeth bos
Office:fulton grace realty
MLS#:12496673
Source:MLSNI
Price summary
- Price:$620,000
- Price per sq. ft.:$253.99
- Monthly HOA dues:$41.67
About this home
Welcome to the Ponds of Stony Creek! Located in the highly sought-after St. Charles North School District, this beautifully maintained 3-bedroom, 2-bath ranch offers comfort, space, and style. Step inside to find vaulted ceilings, 5 1/4" base trim, and elegant crown molding in the primary suite and one of the additional bedrooms. The open-concept layout flows seamlessly into a light-filled sunroom, perfect for relaxing or entertaining. The kitchen features soft-close cabinetry with premium Rejuvenation hardware, along with high-quality Bosch and GE appliances. All bedrooms are equipped with cordless blackout blinds for privacy and comfort. Enjoy outdoor living with a covered front patio, an oversized back patio, and a spacious fenced backyard-ideal for gatherings or play. The full basement is ready for your finishing touches, offering endless possibilities for expansion. Plus, a 3-car garage provides ample space for vehicles and storage. Don't miss this rare opportunity. Schedule your showing today and make this beautiful home yours!
Contact an agent
Home facts
- Year built:2023
- Listing ID #:12496673
- Added:1 day(s) ago
- Updated:October 16, 2025 at 06:40 PM
Rooms and interior
- Bedrooms:3
- Total bathrooms:2
- Full bathrooms:2
- Living area:2,441 sq. ft.
Heating and cooling
- Cooling:Central Air
- Heating:Forced Air, Natural Gas
Structure and exterior
- Roof:Asphalt
- Year built:2023
- Building area:2,441 sq. ft.
- Lot area:0.28 Acres
Schools
- High school:St Charles North High School
- Middle school:Thompson Middle School
- Elementary school:Ferson Creek Elementary School
Utilities
- Water:Public
Finances and disclosures
- Price:$620,000
- Price per sq. ft.:$253.99
- Tax amount:$15,647 (2024)
New listings near 1831 Chandolin Lane
- New
 $319,990Active2 beds 3 baths1,579 sq. ft.
$319,990Active2 beds 3 baths1,579 sq. ft.1439 Oakfield Lane, Pingree Grove, IL 60140
MLS# 12496178Listed by: DAYNAE GAUDIO - New
 $319,990Active2 beds 3 baths1,579 sq. ft.
$319,990Active2 beds 3 baths1,579 sq. ft.1437 Oakfield Lane, Pingree Grove, IL 60140
MLS# 12496244Listed by: DAYNAE GAUDIO - New
 $340,990Active3 beds 3 baths1,758 sq. ft.
$340,990Active3 beds 3 baths1,758 sq. ft.1435 Oakfield Lane, Pingree Grove, IL 60140
MLS# 12496250Listed by: DAYNAE GAUDIO - New
 $340,990Active3 beds 3 baths1,758 sq. ft.
$340,990Active3 beds 3 baths1,758 sq. ft.1433 Oakfield Lane, Pingree Grove, IL 60140
MLS# 12496344Listed by: DAYNAE GAUDIO - New
 $398,000Active3 beds 2 baths1,849 sq. ft.
$398,000Active3 beds 2 baths1,849 sq. ft.962 Annadale Drive, Elgin, IL 60123
MLS# 12496813Listed by: KELLER WILLIAMS ONECHICAGO - New
 $425,000Active3 beds 4 baths2,100 sq. ft.
$425,000Active3 beds 4 baths2,100 sq. ft.1127 Pine Valley Court, Elgin, IL 60124
MLS# 12494665Listed by: REAL BROKER LLC  $789,880Pending4 beds 4 baths3,876 sq. ft.
$789,880Pending4 beds 4 baths3,876 sq. ft.3588 Sandstone Circle, Elgin, IL 60124
MLS# 12497141Listed by: HOMESMART CONNECT LLC- New
 $399,900Active4 beds 3 baths1,861 sq. ft.
$399,900Active4 beds 3 baths1,861 sq. ft.930 Jefferson Avenue, Elgin, IL 60120
MLS# 12497098Listed by: CIRCLE ONE REALTY - New
 $355,000Active2 beds 2 baths1,588 sq. ft.
$355,000Active2 beds 2 baths1,588 sq. ft.2519 Rolling Ridge, Elgin, IL 60124
MLS# 12481882Listed by: CLINNIN ASSOCIATES, INC. - New
 $539,900Active4 beds 3 baths2,932 sq. ft.
$539,900Active4 beds 3 baths2,932 sq. ft.752 Kentshire Circle, Elgin, IL 60124
MLS# 12496320Listed by: STOLL REAL ESTATE
