1847 Diamond Drive, Elgin, IL 60124
Local realty services provided by:Better Homes and Gardens Real Estate Connections
1847 Diamond Drive,Elgin, IL 60124
$685,420
- 5 Beds
- 3 Baths
- 3,055 sq. ft.
- Single family
- Pending
Listed by: bill flemming
Office: homesmart connect llc.
MLS#:12504519
Source:MLSNI
Price summary
- Price:$685,420
- Price per sq. ft.:$224.36
- Monthly HOA dues:$41.67
About this home
AVAILABLE NOW! Homesite #0252 This new two-story home showcases a contemporary design that includes a first-floor formal living room and dining room, which is complemented by a gourmet kitchen, a casual breakfast room and a spacious family room with Designer-Select options. In a secluded corner is a fifth bedroom with a deluxe full bathroom. Upstairs are four restful bedrooms including the owner's suite, which offers a spacious walk-in closet. (pic for reference ONLY) *Photos are not this actual home* Ponds of Stony Creek is a welcoming community of new single-family homes in Elgin, IL, offering the perfect blend of comfort, convenience, and outdoor fun. Designed with families in mind, this community boasts fantastic onsite amenities, including a splash park, tot lot, picnic area, and scenic multi-use trails that wind through natural surroundings. Just a short drive away, downtown Elgin offers even more to explore. Situated along the Fox River, it features charming historic architecture, diverse shops and restaurants, and the popular Elgin Riverwalk-a local favorite for leisurely strolls and riverside views. Enjoy year-round entertainment with festivals, events, and exciting attractions like the Grand Victoria Casino. At Ponds of Stony Creek, every day brings new opportunities for recreation, relaxation, and connection in a community you'll love to call home.
Contact an agent
Home facts
- Year built:2025
- Listing ID #:12504519
- Added:108 day(s) ago
- Updated:February 12, 2026 at 12:28 PM
Rooms and interior
- Bedrooms:5
- Total bathrooms:3
- Full bathrooms:3
- Living area:3,055 sq. ft.
Heating and cooling
- Cooling:Central Air
- Heating:Forced Air, Natural Gas
Structure and exterior
- Roof:Asphalt
- Year built:2025
- Building area:3,055 sq. ft.
Schools
- High school:St Charles North High School
- Middle school:Thompson Middle School
- Elementary school:Ferson Creek Elementary School
Utilities
- Water:Public
- Sewer:Public Sewer
Finances and disclosures
- Price:$685,420
- Price per sq. ft.:$224.36
New listings near 1847 Diamond Drive
- New
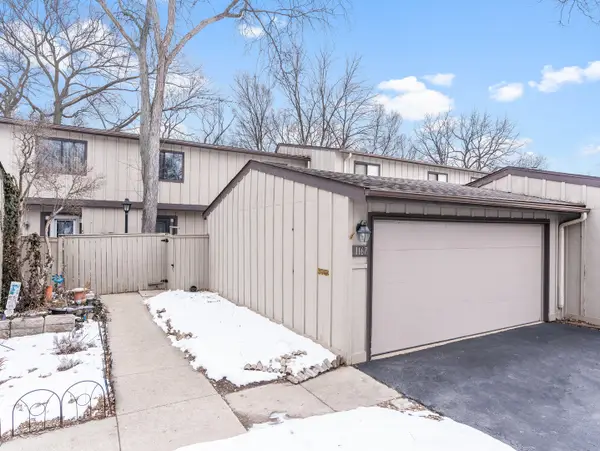 $329,500Active4 beds 3 baths1,800 sq. ft.
$329,500Active4 beds 3 baths1,800 sq. ft.1167 Florimond Drive, Elgin, IL 60123
MLS# 12556149Listed by: KELLER WILLIAMS INFINITY - Open Sun, 12 to 2pmNew
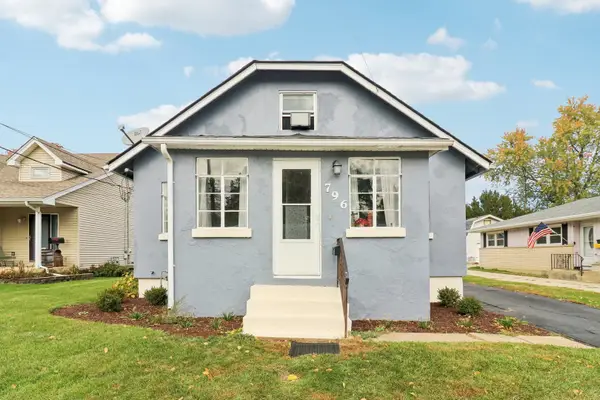 $279,900Active3 beds 1 baths1,154 sq. ft.
$279,900Active3 beds 1 baths1,154 sq. ft.796 Parkway Avenue, Elgin, IL 60120
MLS# 12565597Listed by: COMPASS - Open Sun, 1 to 3pmNew
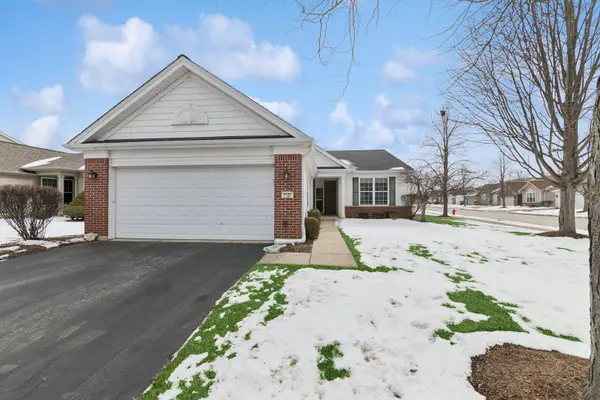 $389,900Active2 beds 2 baths1,674 sq. ft.
$389,900Active2 beds 2 baths1,674 sq. ft.2535 Rolling Ridge, Elgin, IL 60124
MLS# 12560522Listed by: BAIRD & WARNER - New
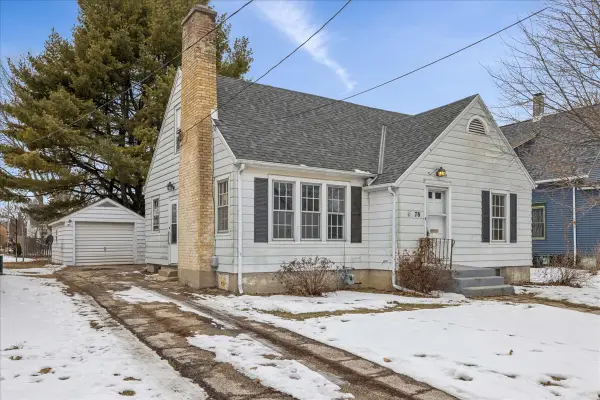 $259,900Active2 beds 1 baths1,368 sq. ft.
$259,900Active2 beds 1 baths1,368 sq. ft.78 S Edison Avenue, Elgin, IL 60123
MLS# 12565452Listed by: KELLER WILLIAMS INSPIRE - GENEVA - Open Sat, 10am to 4pmNew
 $245,000Active2 beds 2 baths1,100 sq. ft.
$245,000Active2 beds 2 baths1,100 sq. ft.385 Woodview Circle #B, Elgin, IL 60120
MLS# 12565156Listed by: REALTY OF AMERICA, LLC - New
 $310,000Active4 beds 2 baths
$310,000Active4 beds 2 baths131 N Gifford Street, Elgin, IL 60120
MLS# 12565398Listed by: REALTY OF AMERICA, LLC 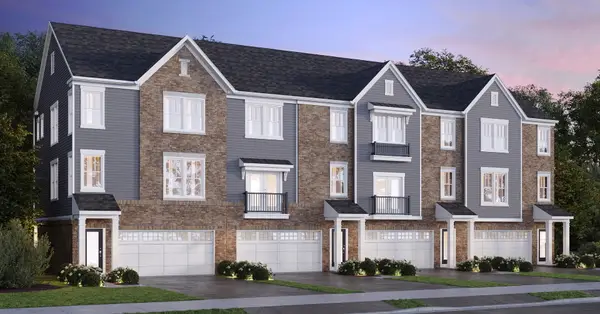 $640,280Pending3 beds 4 baths2,357 sq. ft.
$640,280Pending3 beds 4 baths2,357 sq. ft.201 Mountain Interval Road #07129, Schaumburg, IL 60193
MLS# 12565233Listed by: TWIN VINES REAL ESTATE SVCS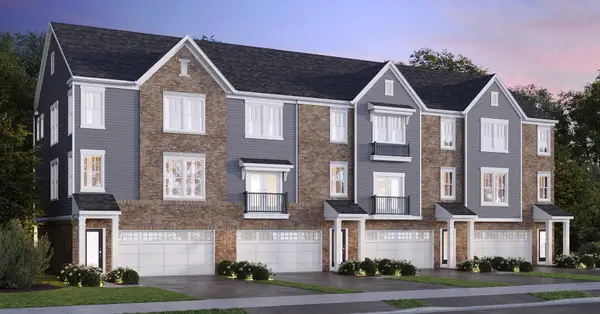 $640,091Pending3 beds 4 baths2,357 sq. ft.
$640,091Pending3 beds 4 baths2,357 sq. ft.219 Mountain Interval Road #07432, Schaumburg, IL 60193
MLS# 12565260Listed by: TWIN VINES REAL ESTATE SVCS- New
 $459,000Active4 beds 3 baths2,210 sq. ft.
$459,000Active4 beds 3 baths2,210 sq. ft.2829 Randall Ridge Drive, Elgin, IL 60124
MLS# 12564084Listed by: EXIT REAL ESTATE PARTNERS - New
 $675,444Active5 beds 4 baths3,276 sq. ft.
$675,444Active5 beds 4 baths3,276 sq. ft.501 Glenwood Trail, Elgin, IL 60120
MLS# 12564170Listed by: J.W. REEDY REALTY

