1863 Chandolin Lane, Elgin, IL 60124
Local realty services provided by:Better Homes and Gardens Real Estate Connections
1863 Chandolin Lane,Elgin, IL 60124
$675,446
- 3 Beds
- 2 Baths
- 2,171 sq. ft.
- Single family
- Pending
Listed by: christine currey, erin koertgen
Office: re/max all pro - st charles
MLS#:12261684
Source:MLSNI
Price summary
- Price:$675,446
- Price per sq. ft.:$311.12
- Monthly HOA dues:$41.67
About this home
SOLD BEFORE PRINT! Experience the charm and luxury of the Ridgefield Ranch, a beautifully designed home with modern upgrades throughout. Sunroom, Look-out basement is some of the options! From the hardwood flooring that flows through the entryway, family room, and kitchen, to the stylish 42" cabinets, every detail has been thoughtfully considered. The kitchen boasts quartz countertops, an oversized island, and additional windows to enhance natural light, making it an ideal space for cooking and entertaining. The primary bedroom is a true retreat with an elegant walk-in shower and transom window. A full, unfinished basement opens up possibilities for a workout space or rec room in the future. The home is designed with energy efficiency in mind, including James Hardie Board siding and Low-E vinyl double-pane windows with grills. Perfectly situated in a serene, country-like setting yet only minutes from the Randall Road corridor with shopping, dining, and entertainment options, this community offers both convenience and natural beauty. Families will appreciate the community park, splash pad, and highly regarded St. Charles Community School District 303. Please note: Photos shown represent a similar model and may vary slightly from the actual home.
Contact an agent
Home facts
- Year built:2025
- Listing ID #:12261684
- Added:409 day(s) ago
- Updated:February 12, 2026 at 12:28 PM
Rooms and interior
- Bedrooms:3
- Total bathrooms:2
- Full bathrooms:2
- Living area:2,171 sq. ft.
Heating and cooling
- Cooling:Central Air
- Heating:Natural Gas
Structure and exterior
- Roof:Asphalt
- Year built:2025
- Building area:2,171 sq. ft.
Schools
- High school:St Charles North High School
- Middle school:Thompson Middle School
- Elementary school:Ferson Creek Elementary School
Utilities
- Water:Public
- Sewer:Public Sewer
Finances and disclosures
- Price:$675,446
- Price per sq. ft.:$311.12
New listings near 1863 Chandolin Lane
- New
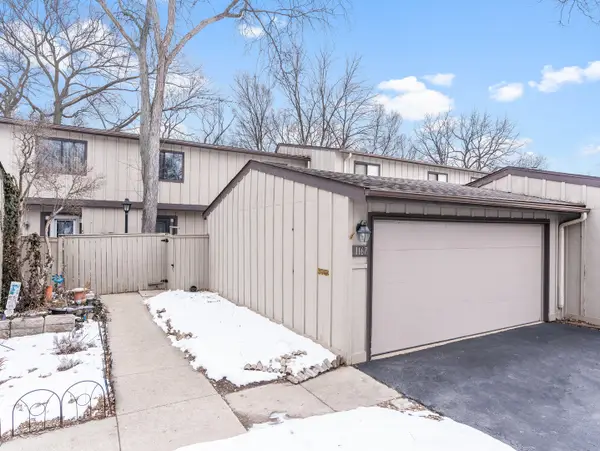 $329,500Active4 beds 3 baths1,800 sq. ft.
$329,500Active4 beds 3 baths1,800 sq. ft.1167 Florimond Drive, Elgin, IL 60123
MLS# 12556149Listed by: KELLER WILLIAMS INFINITY - Open Sun, 12 to 2pmNew
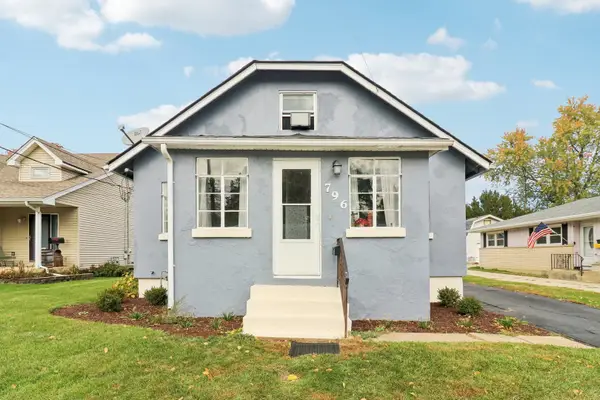 $279,900Active3 beds 1 baths1,154 sq. ft.
$279,900Active3 beds 1 baths1,154 sq. ft.796 Parkway Avenue, Elgin, IL 60120
MLS# 12565597Listed by: COMPASS - Open Sun, 1 to 3pmNew
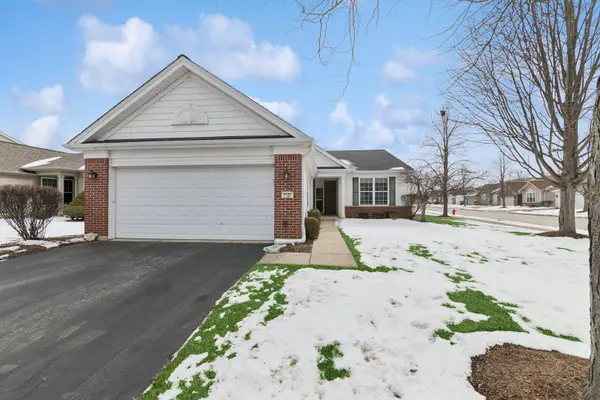 $389,900Active2 beds 2 baths1,674 sq. ft.
$389,900Active2 beds 2 baths1,674 sq. ft.2535 Rolling Ridge, Elgin, IL 60124
MLS# 12560522Listed by: BAIRD & WARNER - New
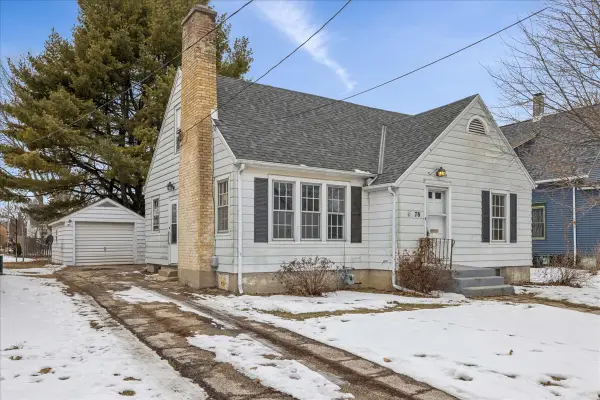 $259,900Active2 beds 1 baths1,368 sq. ft.
$259,900Active2 beds 1 baths1,368 sq. ft.78 S Edison Avenue, Elgin, IL 60123
MLS# 12565452Listed by: KELLER WILLIAMS INSPIRE - GENEVA - Open Sat, 10am to 4pmNew
 $245,000Active2 beds 2 baths1,100 sq. ft.
$245,000Active2 beds 2 baths1,100 sq. ft.385 Woodview Circle #B, Elgin, IL 60120
MLS# 12565156Listed by: REALTY OF AMERICA, LLC - New
 $310,000Active4 beds 2 baths
$310,000Active4 beds 2 baths131 N Gifford Street, Elgin, IL 60120
MLS# 12565398Listed by: REALTY OF AMERICA, LLC 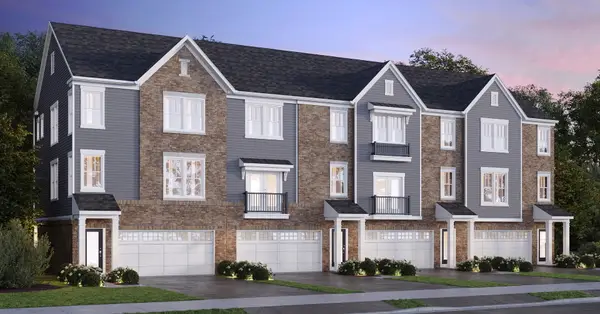 $640,280Pending3 beds 4 baths2,357 sq. ft.
$640,280Pending3 beds 4 baths2,357 sq. ft.201 Mountain Interval Road #07129, Schaumburg, IL 60193
MLS# 12565233Listed by: TWIN VINES REAL ESTATE SVCS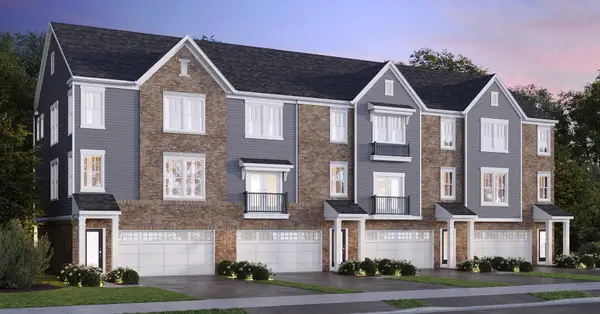 $640,091Pending3 beds 4 baths2,357 sq. ft.
$640,091Pending3 beds 4 baths2,357 sq. ft.219 Mountain Interval Road #07432, Schaumburg, IL 60193
MLS# 12565260Listed by: TWIN VINES REAL ESTATE SVCS- New
 $459,000Active4 beds 3 baths2,210 sq. ft.
$459,000Active4 beds 3 baths2,210 sq. ft.2829 Randall Ridge Drive, Elgin, IL 60124
MLS# 12564084Listed by: EXIT REAL ESTATE PARTNERS - New
 $675,444Active5 beds 4 baths3,276 sq. ft.
$675,444Active5 beds 4 baths3,276 sq. ft.501 Glenwood Trail, Elgin, IL 60120
MLS# 12564170Listed by: J.W. REEDY REALTY

