1934 Mission Hills Drive, Elgin, IL 60123
Local realty services provided by:Better Homes and Gardens Real Estate Connections
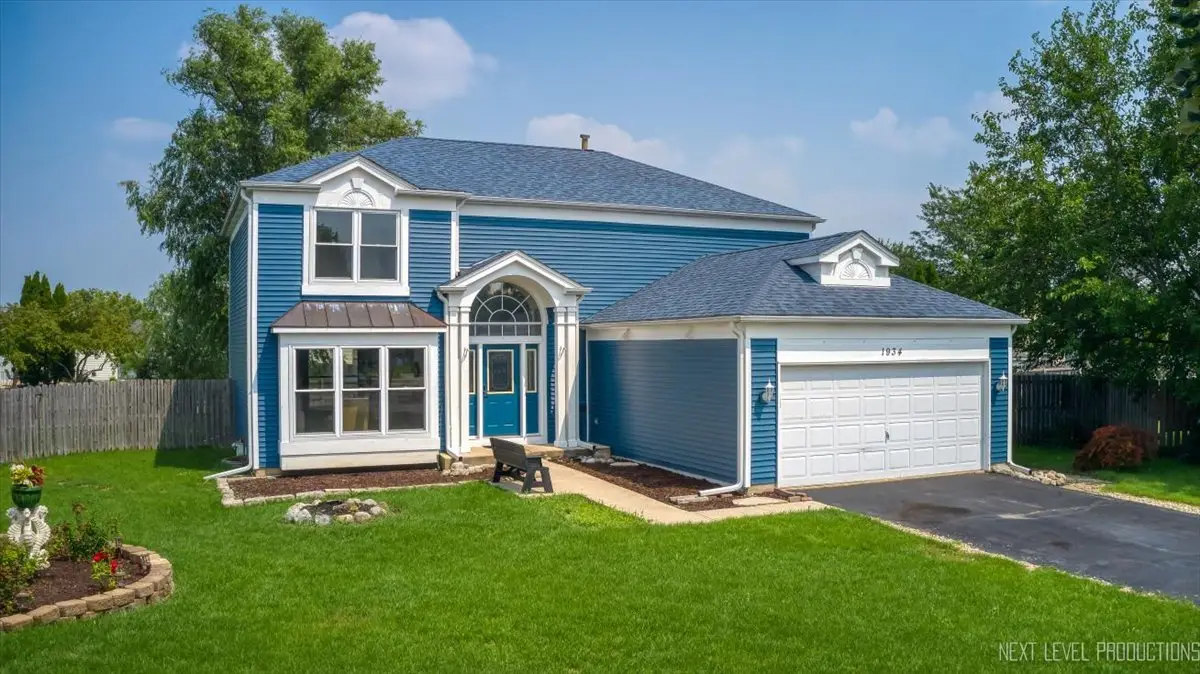
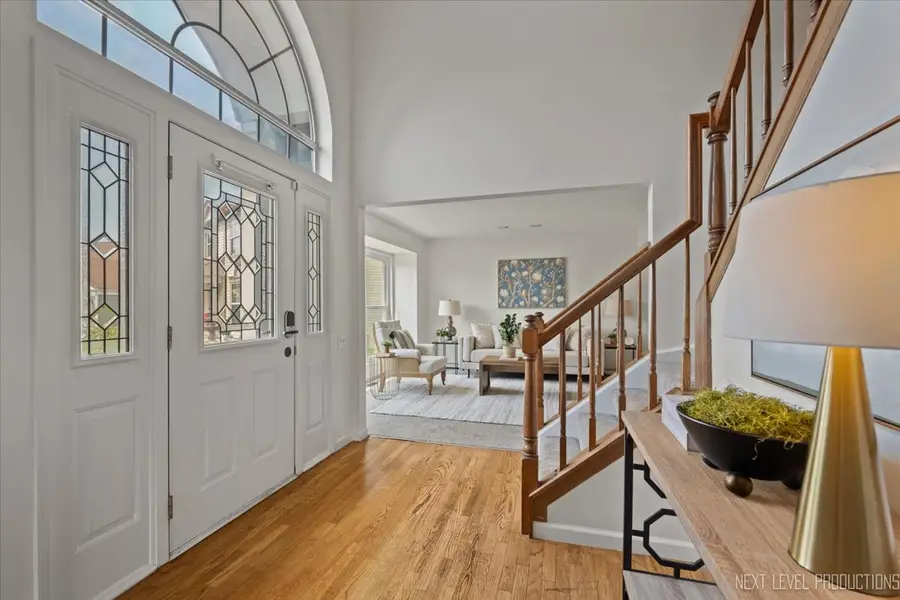
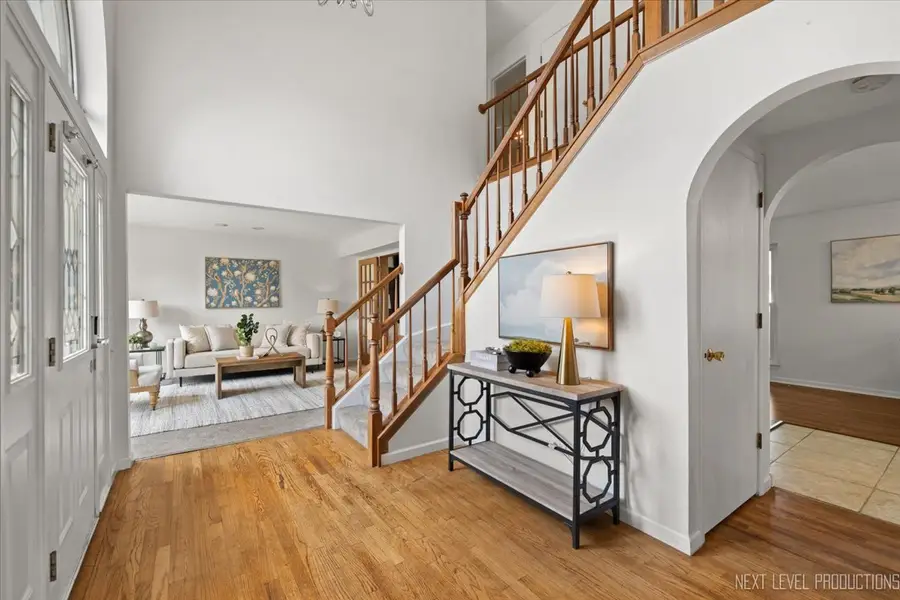
1934 Mission Hills Drive,Elgin, IL 60123
$399,900
- 4 Beds
- 4 Baths
- 2,348 sq. ft.
- Single family
- Pending
Listed by:alicia brooks
Office:compass
MLS#:12431691
Source:MLSNI
Price summary
- Price:$399,900
- Price per sq. ft.:$170.32
- Monthly HOA dues:$9.58
About this home
Tucked away on a quiet cul-de-sac in Elgin's Glens of College Green, this cared-for home offers a comfortable blend of space, privacy, and convenience. Set on nearly half an acre, the fenced yard provides plenty of room for outdoor enjoyment-whether relaxing on the deck or hosting a casual get-together. Inside, a welcoming two-story foyer opens to approximately 3,000 square feet of thoughtfully laid-out living space. With multiple spaces for gathering and everyday living, the layout works great for both entertaining and daily routines. You'll also love the second-floor laundry and the full flex space in the basement! The primary suite includes a generous walk-in closet and a private bath with dual sinks, a whirlpool tub, and a separate shower with a bench, creating a simple, functional retreat. Additional spacious bedrooms and a full bath make this home ideal for all ages. Conveniently located just off the Randall Rd corridor, the home is close to schools, shopping, dining, Elgin Community College, and Marcus Elgin Cinema and a short walk to College Green Park and playground! Don't miss the chance to explore all the potential this home has to offer! Featured Updates: Roof (2022), Siding (2022), Windows (2020), Water Filtration System (2018), Carpet (2018), Paint (2025)
Contact an agent
Home facts
- Year built:1990
- Listing Id #:12431691
- Added:17 day(s) ago
- Updated:August 13, 2025 at 07:45 AM
Rooms and interior
- Bedrooms:4
- Total bathrooms:4
- Full bathrooms:2
- Half bathrooms:2
- Living area:2,348 sq. ft.
Heating and cooling
- Cooling:Central Air
- Heating:Forced Air, Natural Gas
Structure and exterior
- Roof:Asphalt
- Year built:1990
- Building area:2,348 sq. ft.
- Lot area:0.4 Acres
Schools
- High school:South Elgin High School
- Middle school:Abbott Middle School
- Elementary school:Otter Creek Elementary School
Utilities
- Water:Public
- Sewer:Public Sewer
Finances and disclosures
- Price:$399,900
- Price per sq. ft.:$170.32
- Tax amount:$7,957 (2022)
New listings near 1934 Mission Hills Drive
- New
 $465,000Active3 beds 3 baths1,856 sq. ft.
$465,000Active3 beds 3 baths1,856 sq. ft.900 Ruth Drive, Elgin, IL 60123
MLS# 12434756Listed by: BERKSHIRE HATHAWAY HOMESERVICES STARCK REAL ESTATE - New
 $370,000Active3 beds 3 baths1,749 sq. ft.
$370,000Active3 beds 3 baths1,749 sq. ft.1111 Clover Hill Lane, Elgin, IL 60120
MLS# 12444891Listed by: EPIC REAL ESTATE GROUP - Open Sat, 11am to 2pmNew
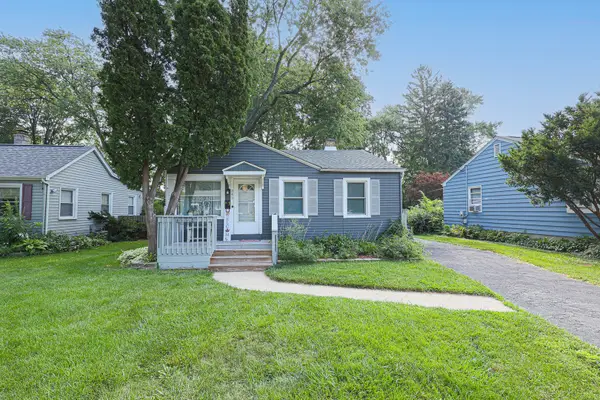 $255,000Active2 beds 1 baths1,456 sq. ft.
$255,000Active2 beds 1 baths1,456 sq. ft.245 S Edison Avenue, Elgin, IL 60123
MLS# 12431415Listed by: VERNON REALTY INC. - New
 $432,000Active2 beds 2 baths1,674 sq. ft.
$432,000Active2 beds 2 baths1,674 sq. ft.2525 Rolling Ridge, Elgin, IL 60124
MLS# 12448001Listed by: @PROPERTIES CHRISTIE'S INTERNATIONAL REAL ESTATE - New
 $649,000Active4 beds 3 baths2,898 sq. ft.
$649,000Active4 beds 3 baths2,898 sq. ft.3545 S Riding Ridge, Elgin, IL 60124
MLS# 12430764Listed by: KELLER WILLIAMS INFINITY - New
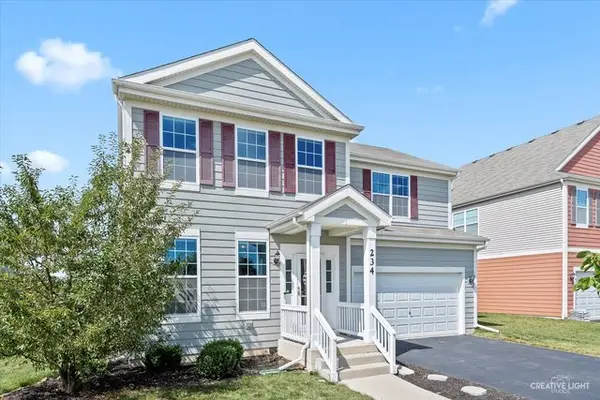 $455,000Active3 beds 3 baths2,080 sq. ft.
$455,000Active3 beds 3 baths2,080 sq. ft.234 Water Lily Lane, Elgin, IL 60124
MLS# 12447610Listed by: REAL 1 REALTY - New
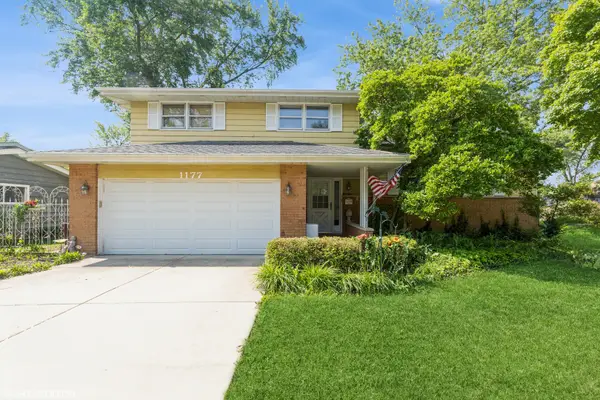 $394,000Active3 beds 2 baths1,900 sq. ft.
$394,000Active3 beds 2 baths1,900 sq. ft.1177 Meadow Lane, Elgin, IL 60123
MLS# 12440301Listed by: A SQUARED REALTY LLC - New
 $540,697Active5 beds 4 baths2,878 sq. ft.
$540,697Active5 beds 4 baths2,878 sq. ft.3316 Highwood Court, Elgin, IL 60124
MLS# 12429391Listed by: SUBURBAN LIFE REALTY, LTD - New
 $269,900Active2 beds 2 baths950 sq. ft.
$269,900Active2 beds 2 baths950 sq. ft.270 Villa Street, Elgin, IL 60120
MLS# 12447594Listed by: REALTY OF AMERICA, LLC - New
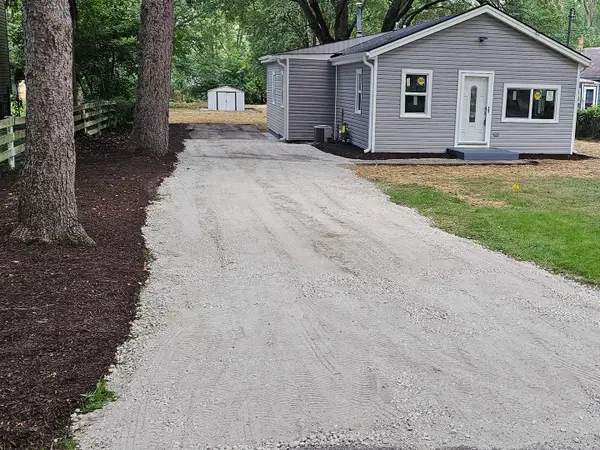 $269,900Active2 beds 1 baths1,100 sq. ft.
$269,900Active2 beds 1 baths1,100 sq. ft.11n312 Gale Street, Elgin, IL 60123
MLS# 12447643Listed by: CLASS REALTORS
