2705 Colonial Drive, Elgin, IL 60124
Local realty services provided by:Better Homes and Gardens Real Estate Connections
2705 Colonial Drive,Elgin, IL 60124
$550,000
- 5 Beds
- 4 Baths
- 3,900 sq. ft.
- Single family
- Active
Listed by: ken bruderle
Office: realty executives advance
MLS#:12381841
Source:MLSNI
Price summary
- Price:$550,000
- Price per sq. ft.:$141.03
About this home
If superior quality and generous square footage are your top priorities, you just found both! Located in District 301 Schools, this exceptional Sturbridge model offers over-the-top space and craftsmanship - featuring 5+ bedrooms, 3.5 baths, and thoughtful design for both entertaining and everyday living. Step into the elegant two-story foyer and enjoy formal spaces, including a dining room with butler's pantry, parlor/office, and main floor family room. Unlike today's "open" concepts, this floor plan provides distinct rooms for privacy and flexibility - perfect for large families or multi-generational living. The kitchen features 42" oak cabinets, hardwood floors, and a full pantry, while details like crown molding and louvered closet doors reflect pride of ownership throughout. The primary suite includes a walk-in closet, separate make-up vanity, walk-in shower, and raised double-sink vanity. Upstairs also offers a spacious media room, and the beautifully finished basement adds additional living areas and a full bath with dual walk-in shower (with two opposing shower heads). Enjoy outdoor living in the private backyard, complete with a huge 25x35 concrete patio, sidewalk to the front, storage shed, and cedar gazebo. The new 8" exterior insulated commercial vinyl siding includes 1" foam insulation, new slider and all new double and triple pane windows reducing noise as well as adds to energy efficiency. Plus, soundproof rear windows and 4" oversized gutters for extra durability. Major updates include roof, HVAC, and water heater. The main floor laundry/mud room offers outside access and a full pantry. And great news - the State has approved installation of a privacy/sound wall and will regrade the rear yard, adding even more beauty and tranquility to this already impressive home! Beautiful updates inside and out make this a must-see home!
Contact an agent
Home facts
- Year built:1991
- Listing ID #:12381841
- Added:133 day(s) ago
- Updated:January 03, 2026 at 11:48 AM
Rooms and interior
- Bedrooms:5
- Total bathrooms:4
- Full bathrooms:3
- Half bathrooms:1
- Living area:3,900 sq. ft.
Heating and cooling
- Cooling:Central Air
- Heating:Forced Air, Natural Gas
Structure and exterior
- Roof:Asphalt
- Year built:1991
- Building area:3,900 sq. ft.
- Lot area:0.2 Acres
Schools
- High school:Central High School
- Middle school:Prairie Knolls Middle School
- Elementary school:Country Trails Elementary School
Utilities
- Water:Public
- Sewer:Public Sewer
Finances and disclosures
- Price:$550,000
- Price per sq. ft.:$141.03
- Tax amount:$9,834 (2023)
New listings near 2705 Colonial Drive
- New
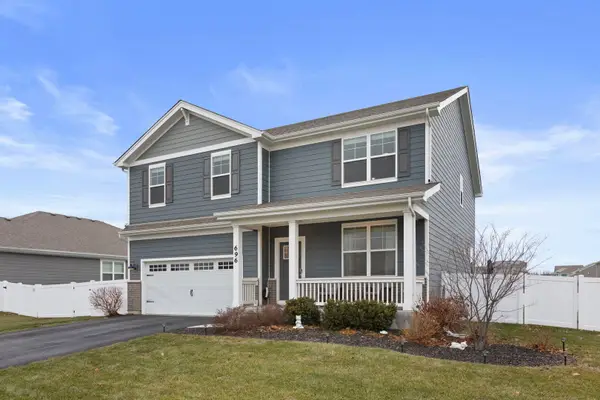 $549,900Active4 beds 3 baths2,791 sq. ft.
$549,900Active4 beds 3 baths2,791 sq. ft.696 Kentshire Circle, Elgin, IL 60124
MLS# 12536679Listed by: COLDWELL BANKER REALTY - New
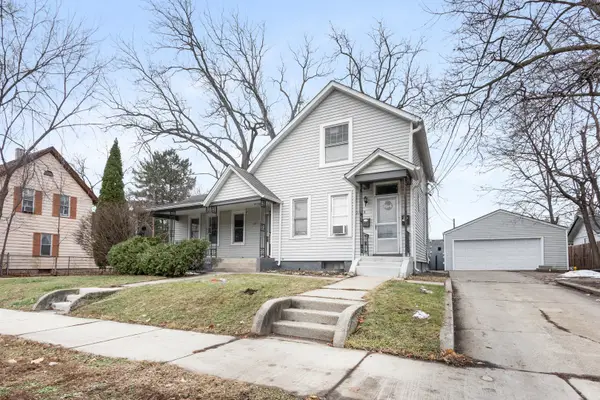 $459,900Active5 beds 3 baths
$459,900Active5 beds 3 baths208 Moseley Street, Elgin, IL 60123
MLS# 12537084Listed by: EPIC REAL ESTATE GROUP - Open Sat, 12 to 2pmNew
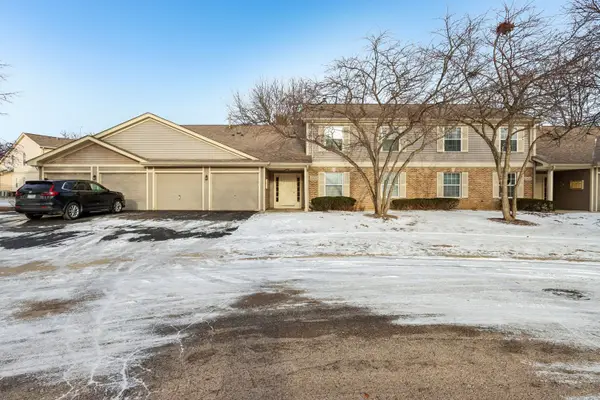 $235,000Active2 beds 2 baths1,200 sq. ft.
$235,000Active2 beds 2 baths1,200 sq. ft.1106 Stratford Court, Elgin, IL 60120
MLS# 12538381Listed by: REDFIN CORPORATION - Open Sat, 1 to 3:30pmNew
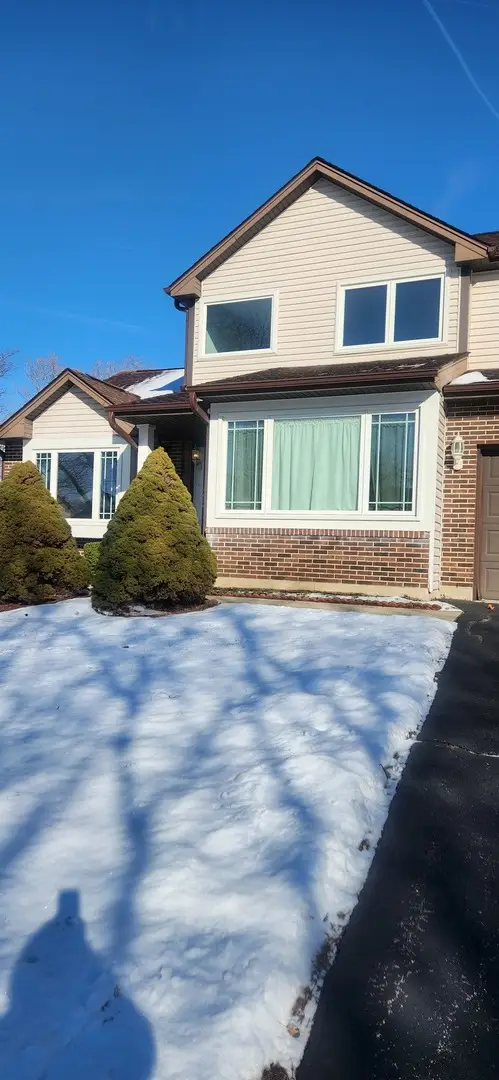 $425,000Active4 beds 3 baths3,369 sq. ft.
$425,000Active4 beds 3 baths3,369 sq. ft.1492 Eliot Trail, Elgin, IL 60120
MLS# 12537506Listed by: HOMESMART CONNECT LLC - New
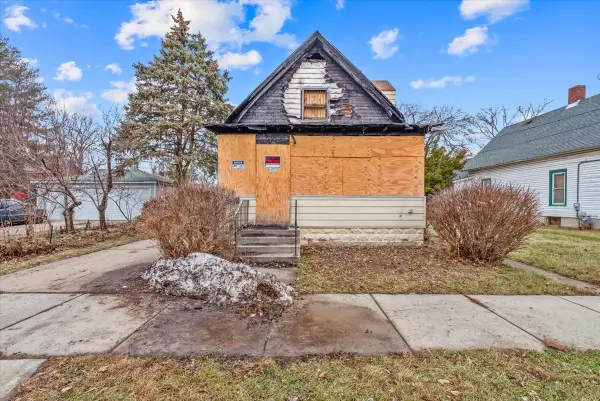 $99,900Active3 beds 2 baths1,215 sq. ft.
$99,900Active3 beds 2 baths1,215 sq. ft.412 Jay Street, Elgin, IL 60120
MLS# 12537323Listed by: 103 REALTY - New
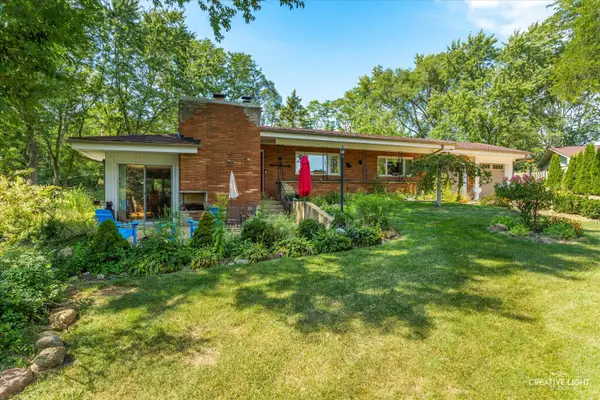 $429,000Active3 beds 2 baths1,671 sq. ft.
$429,000Active3 beds 2 baths1,671 sq. ft.1002 Bruce Drive, Elgin, IL 60120
MLS# 12537768Listed by: RE/MAX HORIZON - New
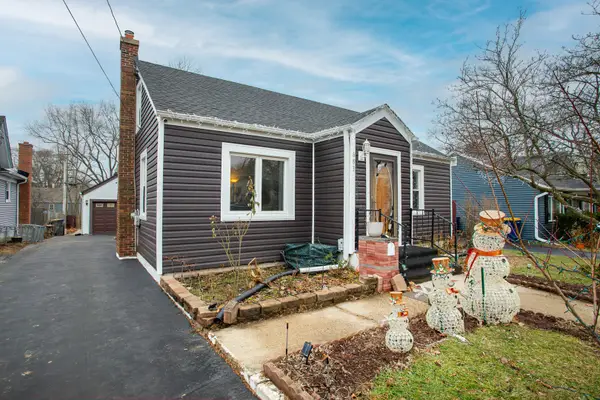 $320,000Active4 beds 2 baths1,384 sq. ft.
$320,000Active4 beds 2 baths1,384 sq. ft.683 Columbia Avenue, Elgin, IL 60120
MLS# 12537574Listed by: LUNA REALTY GROUP - New
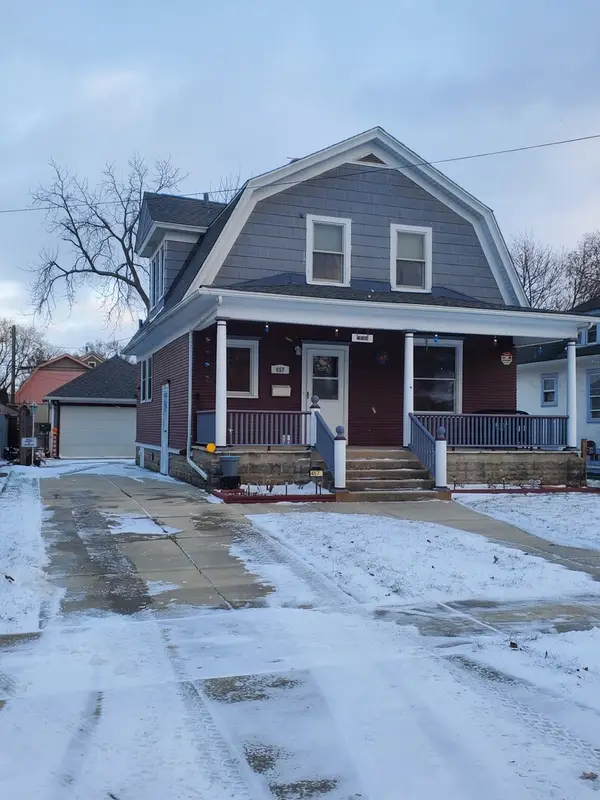 $325,000Active3 beds 2 baths1,525 sq. ft.
$325,000Active3 beds 2 baths1,525 sq. ft.457 Arlington Avenue, Elgin, IL 60120
MLS# 12537564Listed by: RAYMA REALTY INC. - New
 $369,900Active3 beds 2 baths1,637 sq. ft.
$369,900Active3 beds 2 baths1,637 sq. ft.1115 Apple Hill Court, Elgin, IL 60120
MLS# 12536908Listed by: RE/MAX HORIZON 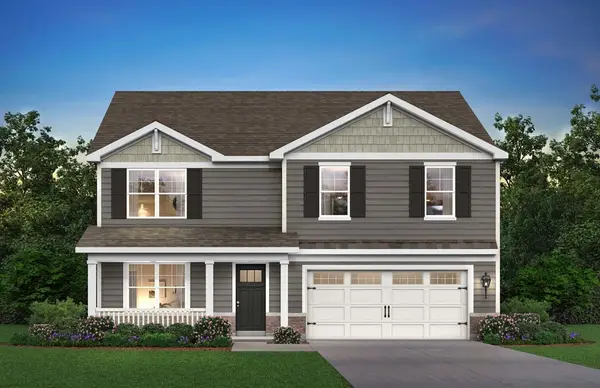 $564,990Active4 beds 3 baths2,717 sq. ft.
$564,990Active4 beds 3 baths2,717 sq. ft.270 Snowdrop Lane, Elgin, IL 60124
MLS# 12520501Listed by: DAYNAE GAUDIO
