294 Comstock Drive #294, Elgin, IL 60124
Local realty services provided by:Better Homes and Gardens Real Estate Star Homes
294 Comstock Drive #294,Elgin, IL 60124
$339,900
- 3 Beds
- 3 Baths
- 1,940 sq. ft.
- Townhouse
- Active
Listed by: andrew stoll
Office: stoll real estate
MLS#:12497484
Source:MLSNI
Price summary
- Price:$339,900
- Price per sq. ft.:$175.21
- Monthly HOA dues:$202
About this home
Welcome to this beautifully maintained end-unit townhouse in the desirable Shadow Hill subdivision of Providence. Featuring an open and inviting layout, this home offers a spacious eat-in kitchen with 42" cabinets topped with crown molding, stainless steel appliances, and a sliding door leading to a private balcony-perfect for morning coffee or evening relaxation. Upstairs, you'll find convenient second-floor laundry, a primary suite with a walk-in closet, and ample natural light throughout. Recent updates include new paint, dishwasher, and garbage disposal (2025), a water heater replaced in 2020, and a new roof in 2022, ensuring peace of mind for years to come. Ideally located close to schools, parks, golf courses, restaurants, shopping, and entertainment, with easy access to Randall Road and Route 20 for a smooth commute. Move-in ready and full of comfort, this townhouse blends convenience, style, and low-maintenance living in one fantastic package.
Contact an agent
Home facts
- Year built:2005
- Listing ID #:12497484
- Added:58 day(s) ago
- Updated:December 28, 2025 at 11:41 AM
Rooms and interior
- Bedrooms:3
- Total bathrooms:3
- Full bathrooms:2
- Half bathrooms:1
- Living area:1,940 sq. ft.
Heating and cooling
- Cooling:Central Air
- Heating:Forced Air, Natural Gas
Structure and exterior
- Roof:Asphalt
- Year built:2005
- Building area:1,940 sq. ft.
Schools
- High school:South Elgin High School
- Middle school:Abbott Middle School
- Elementary school:Otter Creek Elementary School
Utilities
- Water:Public
- Sewer:Public Sewer
Finances and disclosures
- Price:$339,900
- Price per sq. ft.:$175.21
- Tax amount:$6,852 (2024)
New listings near 294 Comstock Drive #294
- New
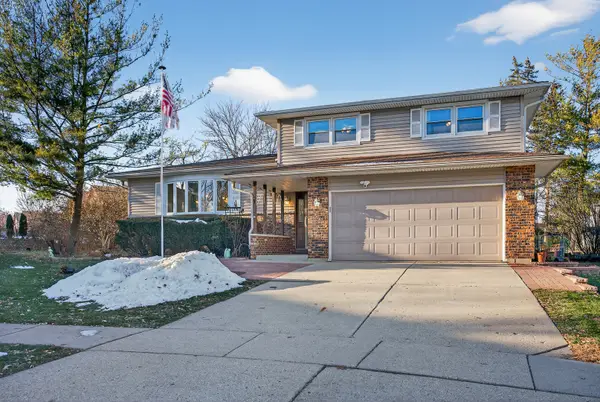 $375,000Active3 beds 3 baths1,900 sq. ft.
$375,000Active3 beds 3 baths1,900 sq. ft.1790 Devonshire Court, Elgin, IL 60123
MLS# 12535245Listed by: REDFIN CORPORATION - New
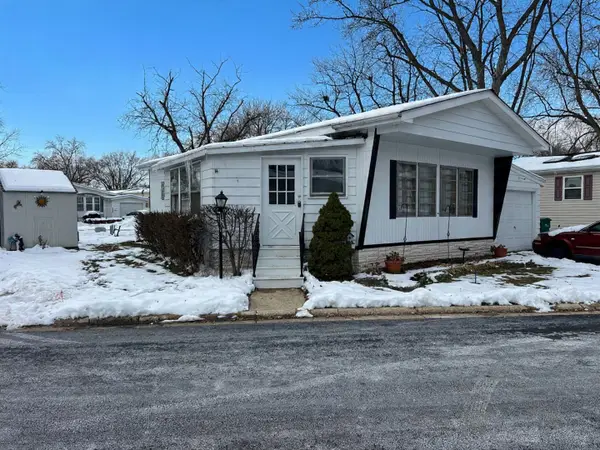 $39,900Active2 beds 1 baths
$39,900Active2 beds 1 baths1178 Country Club Drive, Elgin, IL 60123
MLS# 12525055Listed by: SUBURBAN LIFE REALTY, LTD - New
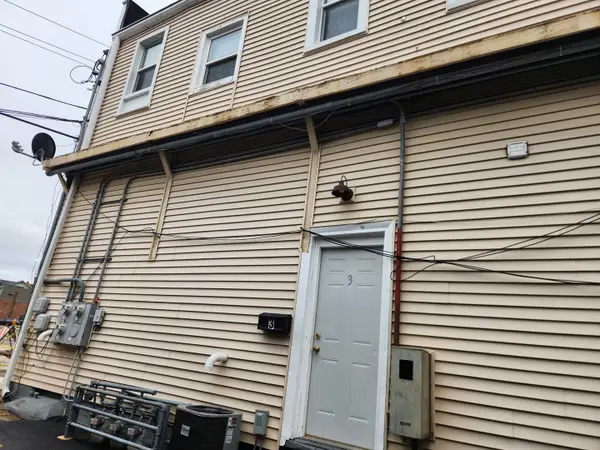 $175,900Active3 beds 1 baths1,030 sq. ft.
$175,900Active3 beds 1 baths1,030 sq. ft.3 National Street #3, Elgin, IL 60123
MLS# 12534411Listed by: HERCANA REAL ESTATE - New
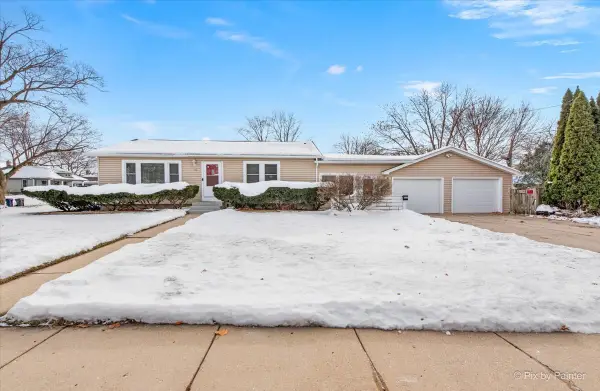 $314,900Active3 beds 2 baths1,185 sq. ft.
$314,900Active3 beds 2 baths1,185 sq. ft.Address Withheld By Seller, Elgin, IL 60120
MLS# 12534141Listed by: ZAMUDIO REALTY GROUP - New
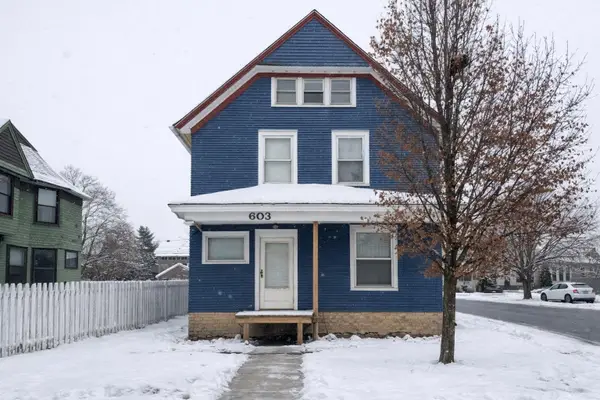 $249,000Active4 beds 3 baths1,602 sq. ft.
$249,000Active4 beds 3 baths1,602 sq. ft.603 Douglas Avenue, Elgin, IL 60120
MLS# 12534130Listed by: REAL BROKER, LLC 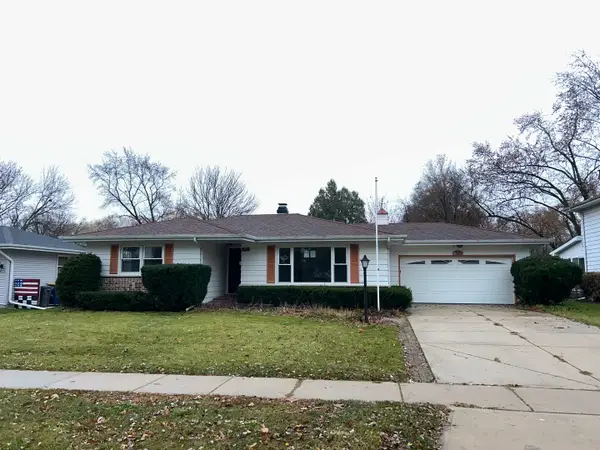 $305,000Pending3 beds 2 baths1,291 sq. ft.
$305,000Pending3 beds 2 baths1,291 sq. ft.1755 Country Knolls Lane, Elgin, IL 60123
MLS# 12533782Listed by: CAPITAL INVESTMENT REALTY GROUP INC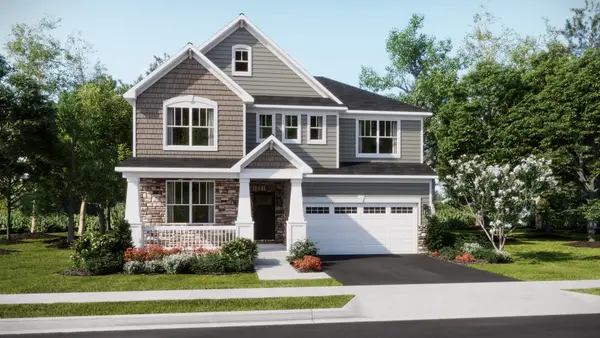 $609,250Active4 beds 3 baths2,800 sq. ft.
$609,250Active4 beds 3 baths2,800 sq. ft.600 Lismore Circle, Elgin, IL 60124
MLS# 12533632Listed by: HOMESMART CONNECT LLC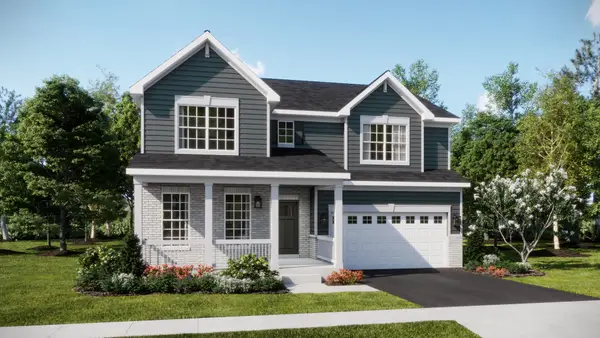 $585,755Active4 beds 3 baths2,549 sq. ft.
$585,755Active4 beds 3 baths2,549 sq. ft.598 Lismore Circle, Elgin, IL 60124
MLS# 12533645Listed by: HOMESMART CONNECT LLC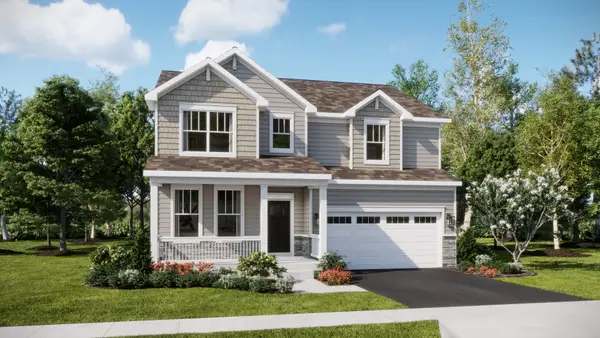 $569,170Active4 beds 3 baths2,662 sq. ft.
$569,170Active4 beds 3 baths2,662 sq. ft.612 Lismore Circle, Elgin, IL 60124
MLS# 12533660Listed by: HOMESMART CONNECT LLC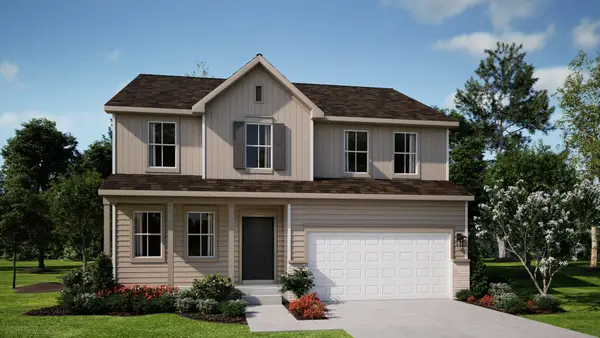 $604,747Active4 beds 3 baths2,619 sq. ft.
$604,747Active4 beds 3 baths2,619 sq. ft.3102 Holden Street, Elgin, IL 60124
MLS# 12533614Listed by: HOMESMART CONNECT LLC
