311 Snowdrop Lane, Elgin, IL 60124
Local realty services provided by:Better Homes and Gardens Real Estate Star Homes
311 Snowdrop Lane,Elgin, IL 60124
$629,990
- 5 Beds
- 3 Baths
- 3,044 sq. ft.
- Single family
- Pending
Listed by: daynae gaudio
Office: daynae gaudio
MLS#:12502392
Source:MLSNI
Price summary
- Price:$629,990
- Price per sq. ft.:$206.96
- Monthly HOA dues:$34.75
About this home
Discover yourself at 311 Snowdrop Ln in Elgin, Illinois, a beautiful new home in our West Point Gardens community. This home will be ready for a winter move-in! This large, scenic homesite includes a stone wainscotting and fully sodded yard. This Emerson plan offers 3044 square feet of living space with a flex room, 5 bedrooms, 3 baths, 9-foot ceilings on first floor, and full basement. Entertaining will be easy in this open-concept gourmet kitchen and family room layout with a large island with an overhang for stools, 42-inch designer cabinetry with crown molding and soft close drawers. Additionally, the kitchen features a walk-in pantry, modern stainless-steel appliances, quartz countertops, and easy-to-maintain luxury vinyl plank flooring. This home also has the convenience of a spacious main level bedroom and full bathroom. More flexible space is waiting upstairs in the 2nd-floor loft, offering unlimited potential to suit your needs. Enjoy your private getaway with your large primary bedroom and en suite bathroom with a raised height dual sink, quartz top vanity, and walk-in shower with clear glass shower doors. Convenient walk-in laundry room, 3 additional bedrooms with a full second bath and a linen closet complete the second floor. All Chicago homes include our America's Smart Home Technology. Photos are of similar home and model home. Actual home built may vary.
Contact an agent
Home facts
- Year built:2025
- Listing ID #:12502392
- Added:176 day(s) ago
- Updated:December 10, 2025 at 06:28 PM
Rooms and interior
- Bedrooms:5
- Total bathrooms:3
- Full bathrooms:3
- Living area:3,044 sq. ft.
Heating and cooling
- Cooling:Central Air
- Heating:Forced Air, Natural Gas
Structure and exterior
- Roof:Asphalt
- Year built:2025
- Building area:3,044 sq. ft.
Schools
- High school:Central High School
- Middle school:Prairie Knolls Middle School
- Elementary school:Prairie View Grade School
Utilities
- Water:Public
- Sewer:Public Sewer
Finances and disclosures
- Price:$629,990
- Price per sq. ft.:$206.96
New listings near 311 Snowdrop Lane
- New
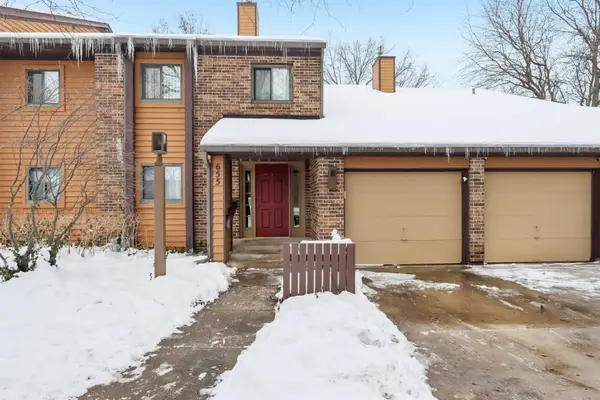 $225,000Active1 beds 1 baths1,265 sq. ft.
$225,000Active1 beds 1 baths1,265 sq. ft.Address Withheld By Seller, Elgin, IL 60120
MLS# 12515506Listed by: PREMIER LIVING PROPERTIES - New
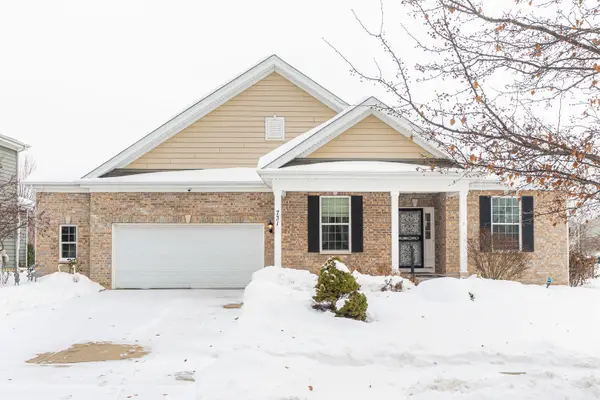 $535,000Active3 beds 3 baths2,254 sq. ft.
$535,000Active3 beds 3 baths2,254 sq. ft.731 Slate Run, Elgin, IL 60124
MLS# 12528898Listed by: COLDWELL BANKER REALTY - New
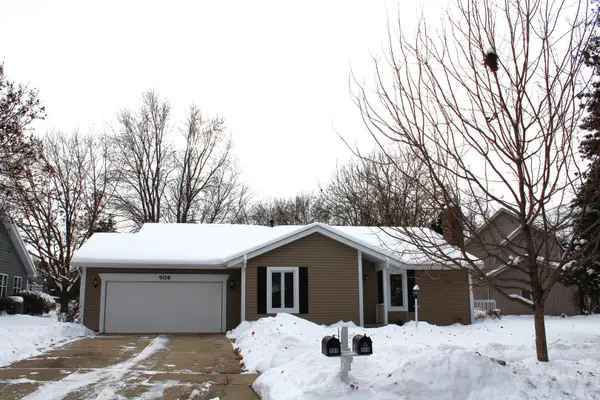 $425,000Active3 beds 3 baths1,564 sq. ft.
$425,000Active3 beds 3 baths1,564 sq. ft.908 Glenmore Lane, Elgin, IL 60124
MLS# 12529852Listed by: BRENDA E PUGA  $581,022Pending3 beds 4 baths2,722 sq. ft.
$581,022Pending3 beds 4 baths2,722 sq. ft.212 Mountain Interval Road #06325, Schaumburg, IL 60193
MLS# 12530398Listed by: TWIN VINES REAL ESTATE SVCS- New
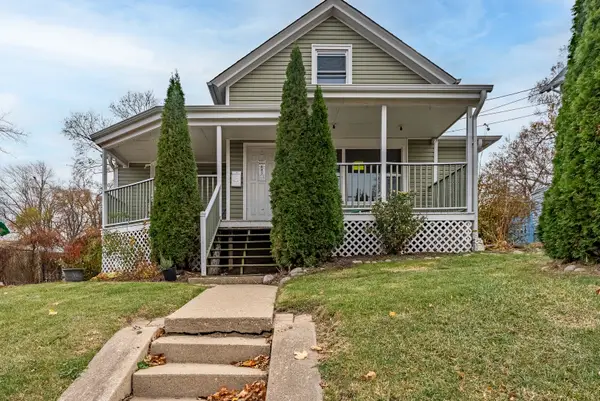 $299,999Active3 beds 2 baths1,350 sq. ft.
$299,999Active3 beds 2 baths1,350 sq. ft.643 Wing Street, Elgin, IL 60123
MLS# 12530258Listed by: REALTY OF AMERICA, LLC - New
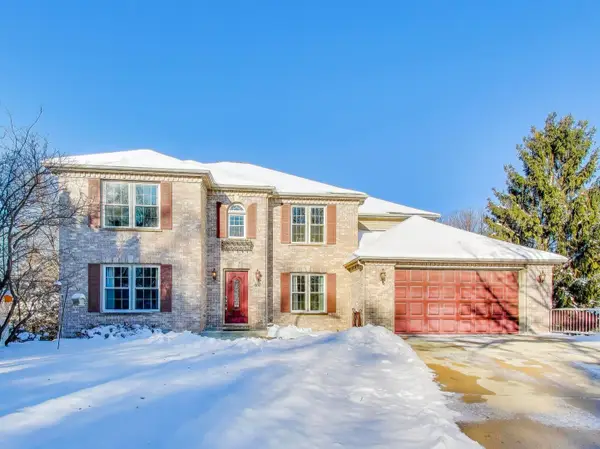 $539,900Active5 beds 4 baths3,600 sq. ft.
$539,900Active5 beds 4 baths3,600 sq. ft.660 Robin Ridge, Elgin, IL 60123
MLS# 12514953Listed by: BERKSHIRE HATHAWAY HOMESERVICES STARCK REAL ESTATE - New
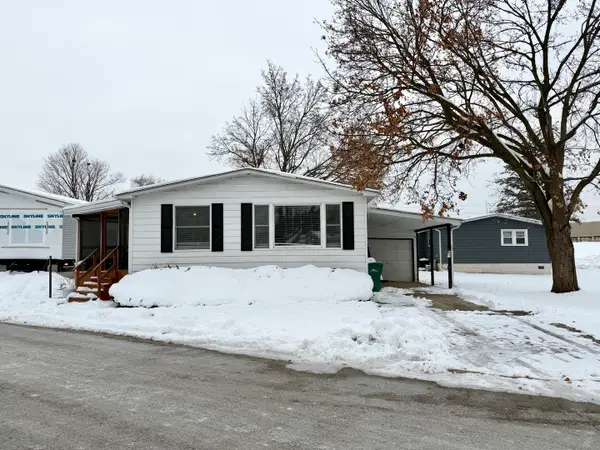 $30,000Active2 beds 2 baths
$30,000Active2 beds 2 baths114 Melbrooke Drive, Elgin, IL 60123
MLS# 12529800Listed by: INSPIRE REALTY GROUP LLC - New
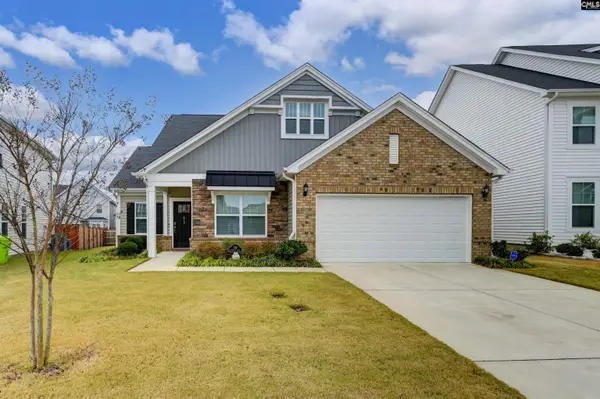 $350,000Active4 beds 3 baths2,275 sq. ft.
$350,000Active4 beds 3 baths2,275 sq. ft.619 Hiawatha Drive, Elgin, SC 29045
MLS# 622943Listed by: REAL BROKER LLC - New
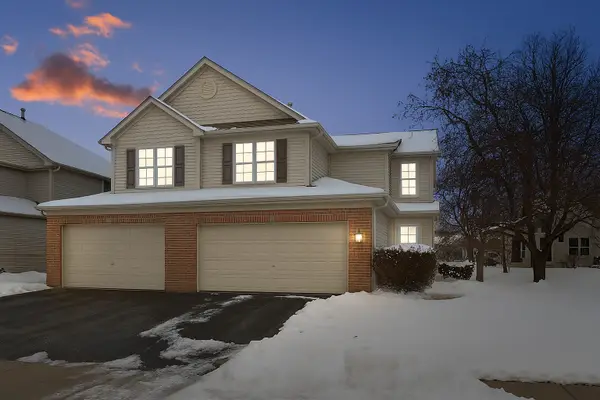 $289,900Active2 beds 3 baths1,600 sq. ft.
$289,900Active2 beds 3 baths1,600 sq. ft.1529 Keystone Court, Elgin, IL 60120
MLS# 12527436Listed by: COLDWELL BANKER REALTY - New
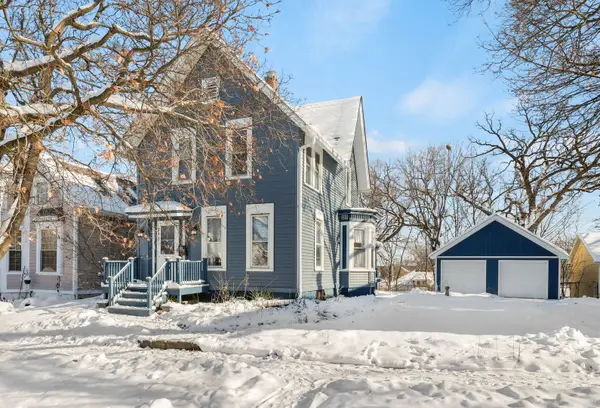 $265,000Active3 beds 2 baths1,788 sq. ft.
$265,000Active3 beds 2 baths1,788 sq. ft.217 Henry Street, Elgin, IL 60120
MLS# 12528595Listed by: COLDWELL BANKER REALTY
