331 Griswold Street, Elgin, IL 60123
Local realty services provided by:Better Homes and Gardens Real Estate Connections
331 Griswold Street,Elgin, IL 60123
$459,900
- 5 Beds
- 5 Baths
- 4,069 sq. ft.
- Single family
- Pending
Listed by: ben henrikson
Office: re/max horizon
MLS#:12407164
Source:MLSNI
Price summary
- Price:$459,900
- Price per sq. ft.:$113.03
About this home
GORGEOUS WEST-SIDE PLAQUED PAINTED LADY WITH FOUR LEVELS OF LIVING SPACE. BUILT IN 1893 FOR A&A KROGSRUD, AN EMPLOYEE OF ELGINS WATCH CO. THIS HOME HAS BEEN MODERNIZED WHILE KEEPING THE ORIGINAL FEATURES. ORIGINAL HARDWOOD FLOORS AND MILLWORK TROUGHOUT, PILLARS, CROWN, POCKET DOORS, OPEN STAIRCASE AND STAINED GLASS ARE JUST SOME OF THE FEATURES. WRAP AROUND FRONT PORCH WITH SEPARATE DOOR FROM DINING ROOM. LIBRARY ROOM WITH COMPLETE FLOOR TO CEILING BOOKSHELVES ON ALL WALLS. FAMILY ROOM WITH WB FIREPLACE AND PICTURE WINDOWS OVERLOOKING YARD. FRONT AND REAR STAIRCASES TO BOTH 2ND LEVEL AND BASEMENT. BEAUTIFUL KITCHEN WITH CUSTOM CABINETS AND GRANITE COUNTERS. FULLY FINISHED BASEMENT WITH MEDIA ROOM/WET BAR, BATH AND CELLAR DOOR. MASTER SUITE ON 3RD LEVEL WITH VAULTED CEILINGS, THREE SKYLIGHTS, SITTING ROOM, WALK-IN CLOSET, TURRET ROOM WITH WHIRLPOOL BATH. UPDATED KITCHEN AND ALL FIVE BATHS UPDATED. HOME HAS NEWER WINDOWS THROUGHOUT, NEWER ROOF (2020), UPDATED PLUMBING AND ELECTRIC, 2 GFA FURNACES WITH CENTRAL AIR, RADON MITIGATION SYSTEM AND ADDT'L INSULATION INSTALLED.
Contact an agent
Home facts
- Year built:1893
- Listing ID #:12407164
- Added:185 day(s) ago
- Updated:January 03, 2026 at 09:00 AM
Rooms and interior
- Bedrooms:5
- Total bathrooms:5
- Full bathrooms:3
- Half bathrooms:2
- Living area:4,069 sq. ft.
Heating and cooling
- Cooling:Central Air
- Heating:Forced Air, Natural Gas, Sep Heating Systems - 2+
Structure and exterior
- Roof:Asphalt, Shake
- Year built:1893
- Building area:4,069 sq. ft.
Utilities
- Water:Public
- Sewer:Public Sewer
Finances and disclosures
- Price:$459,900
- Price per sq. ft.:$113.03
- Tax amount:$7,255 (2024)
New listings near 331 Griswold Street
- New
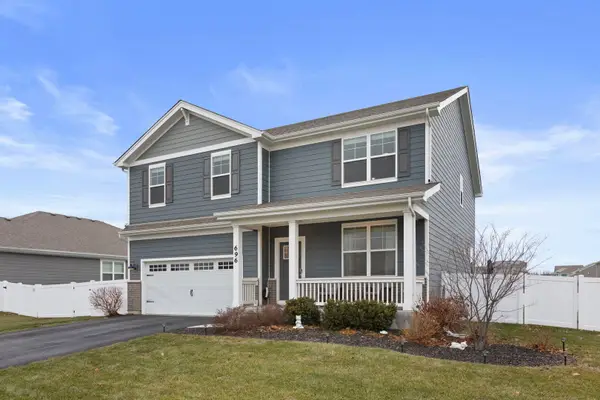 $549,900Active4 beds 3 baths2,791 sq. ft.
$549,900Active4 beds 3 baths2,791 sq. ft.696 Kentshire Circle, Elgin, IL 60124
MLS# 12536679Listed by: COLDWELL BANKER REALTY - New
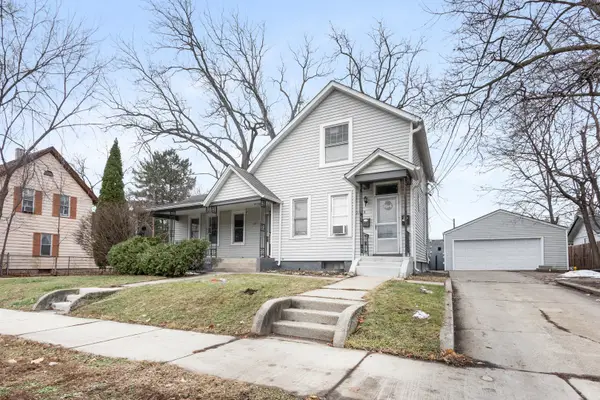 $459,900Active5 beds 3 baths
$459,900Active5 beds 3 baths208 Moseley Street, Elgin, IL 60123
MLS# 12537084Listed by: EPIC REAL ESTATE GROUP - Open Sat, 12 to 2pmNew
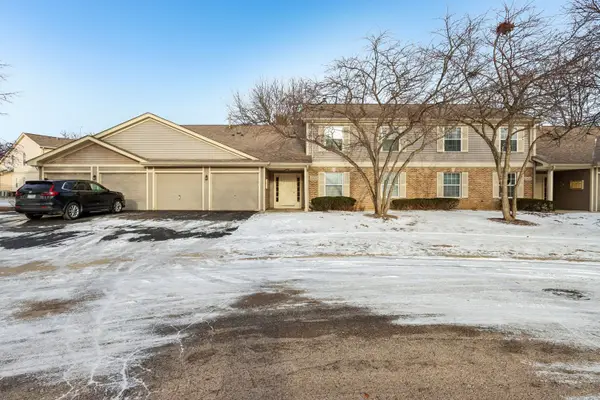 $235,000Active2 beds 2 baths1,200 sq. ft.
$235,000Active2 beds 2 baths1,200 sq. ft.1106 Stratford Court, Elgin, IL 60120
MLS# 12538381Listed by: REDFIN CORPORATION - Open Sat, 1 to 3:30pmNew
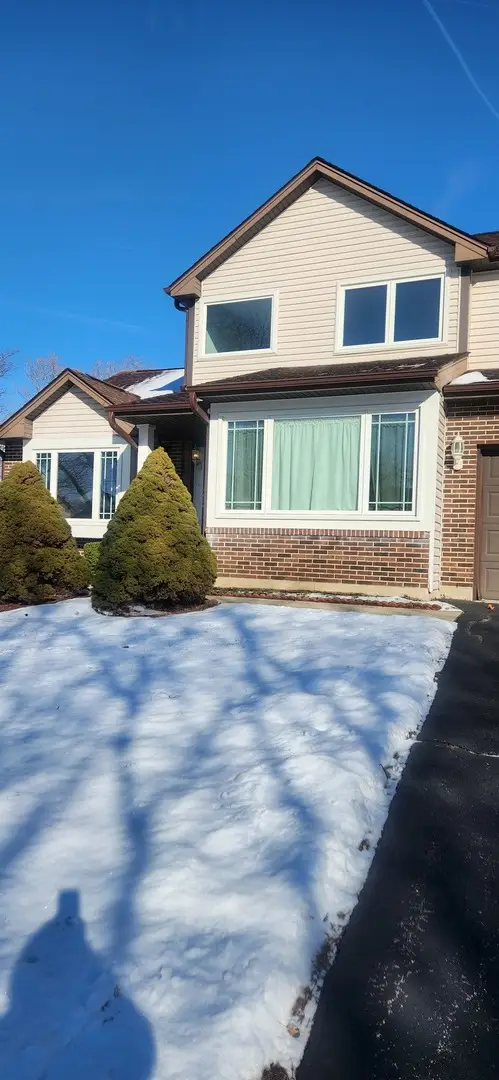 $425,000Active4 beds 3 baths3,369 sq. ft.
$425,000Active4 beds 3 baths3,369 sq. ft.1492 Eliot Trail, Elgin, IL 60120
MLS# 12537506Listed by: HOMESMART CONNECT LLC - New
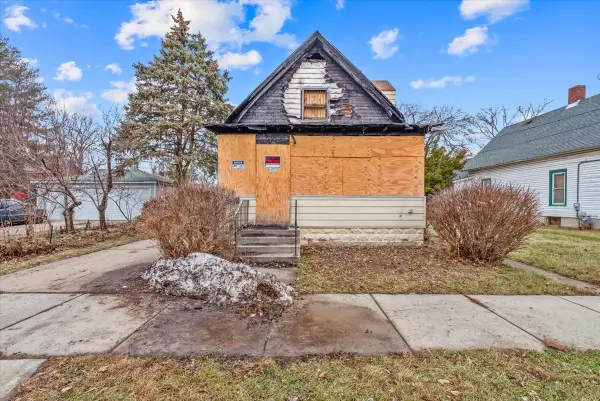 $99,900Active3 beds 2 baths1,215 sq. ft.
$99,900Active3 beds 2 baths1,215 sq. ft.412 Jay Street, Elgin, IL 60120
MLS# 12537323Listed by: 103 REALTY - New
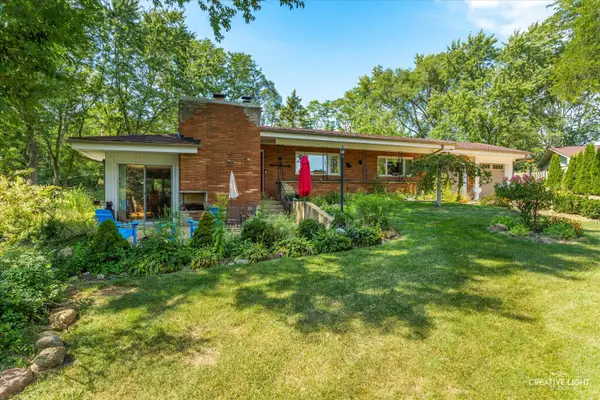 $429,000Active3 beds 2 baths1,671 sq. ft.
$429,000Active3 beds 2 baths1,671 sq. ft.1002 Bruce Drive, Elgin, IL 60120
MLS# 12537768Listed by: RE/MAX HORIZON - New
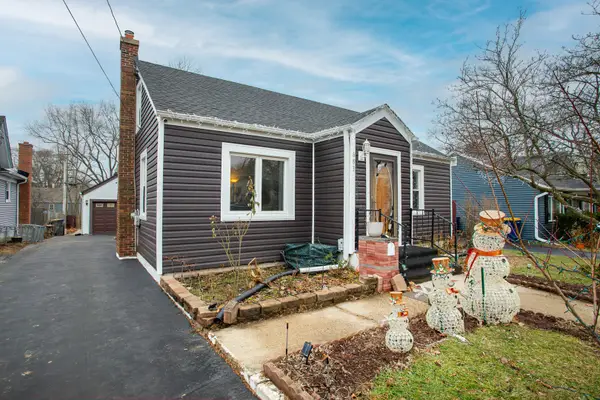 $320,000Active4 beds 2 baths1,384 sq. ft.
$320,000Active4 beds 2 baths1,384 sq. ft.683 Columbia Avenue, Elgin, IL 60120
MLS# 12537574Listed by: LUNA REALTY GROUP - New
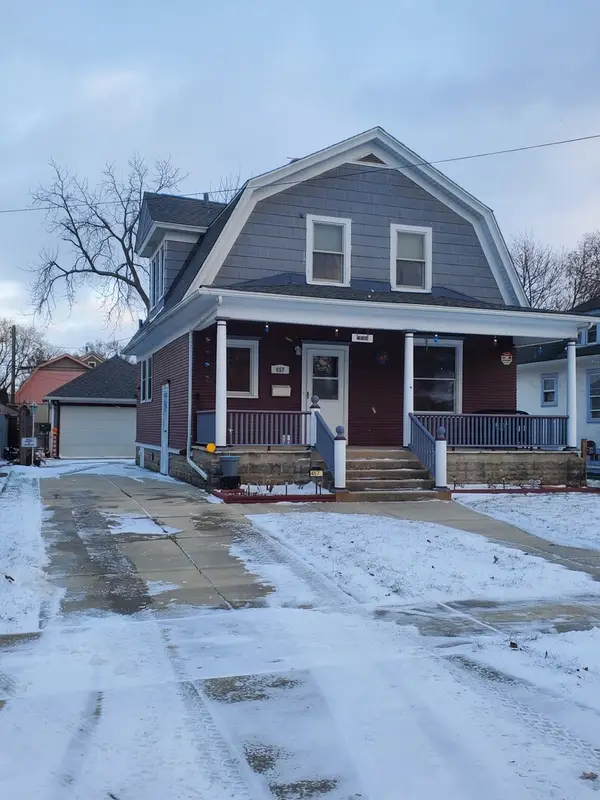 $325,000Active3 beds 2 baths1,525 sq. ft.
$325,000Active3 beds 2 baths1,525 sq. ft.457 Arlington Avenue, Elgin, IL 60120
MLS# 12537564Listed by: RAYMA REALTY INC. - New
 $369,900Active3 beds 2 baths1,637 sq. ft.
$369,900Active3 beds 2 baths1,637 sq. ft.1115 Apple Hill Court, Elgin, IL 60120
MLS# 12536908Listed by: RE/MAX HORIZON 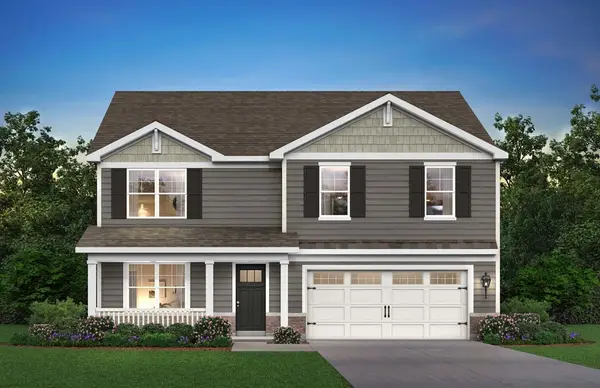 $564,990Active4 beds 3 baths2,717 sq. ft.
$564,990Active4 beds 3 baths2,717 sq. ft.270 Snowdrop Lane, Elgin, IL 60124
MLS# 12520501Listed by: DAYNAE GAUDIO
