3410 Cameron Drive, Elgin, IL 60124
Local realty services provided by:Better Homes and Gardens Real Estate Connections
3410 Cameron Drive,Elgin, IL 60124
$283,000
- 2 Beds
- 3 Baths
- 1,700 sq. ft.
- Condominium
- Active
Listed by: dylan banda
Office: suburban life realty, ltd
MLS#:12432979
Source:MLSNI
Price summary
- Price:$283,000
- Price per sq. ft.:$166.47
- Monthly HOA dues:$349
About this home
Beautiful 3 level townhome situated in the sought after neighborhood of West Ridge Village in Elgin. This well maintained home is southern facing and offers plenty of natural sunlight. This townhome has two bedrooms upstairs that both feature their own en suite bathroom. Also a half bath located on the main level. Also on the main level there is a very large and open living room dining room combo as well as an eat in kitchen with cabinet underglow and laundry room. Lastly on the main level you will find a large balcony great for a morning cup of coffee or just kicking your feet up to relax. The lower level has a bonus room that can be used for a guest room, den or home office. Also offering a 2 car garage you will never have to clean snow off your car again. Perfect location with access to Route 20 and Randall Road, you are minutes away from shopping and dining. Not to mention the Burlington School district 301. Fresh paint, ADT system, dishwasher replaced in 2024. Washer, dryer and water heater replaced in 2018. Roof replaced by association in September 2025. Large oversized 2 car garage.
Contact an agent
Home facts
- Year built:2008
- Listing ID #:12432979
- Added:112 day(s) ago
- Updated:November 21, 2025 at 12:48 PM
Rooms and interior
- Bedrooms:2
- Total bathrooms:3
- Full bathrooms:2
- Half bathrooms:1
- Living area:1,700 sq. ft.
Heating and cooling
- Cooling:Central Air
- Heating:Forced Air, Natural Gas
Structure and exterior
- Year built:2008
- Building area:1,700 sq. ft.
Utilities
- Water:Public
- Sewer:Public Sewer
Finances and disclosures
- Price:$283,000
- Price per sq. ft.:$166.47
- Tax amount:$3,435 (2023)
New listings near 3410 Cameron Drive
- New
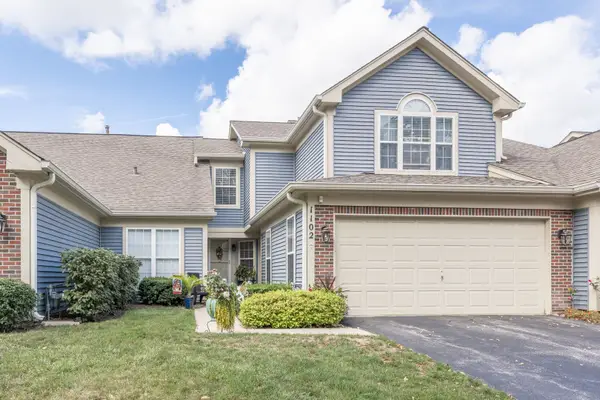 $339,900Active3 beds 3 baths1,565 sq. ft.
$339,900Active3 beds 3 baths1,565 sq. ft.1102 Coldspring Road, Elgin, IL 60120
MLS# 12497689Listed by: O'NEIL PROPERTY GROUP, LLC - New
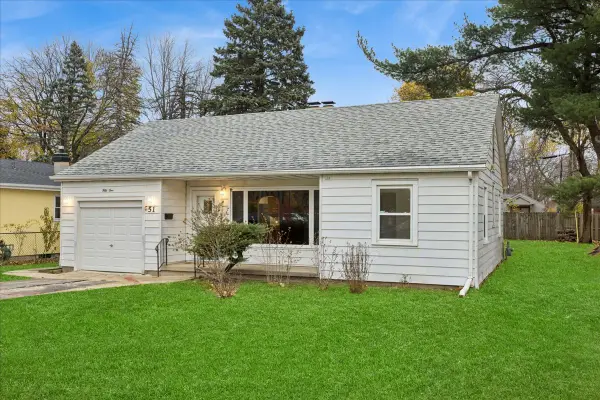 $229,900Active3 beds 1 baths896 sq. ft.
$229,900Active3 beds 1 baths896 sq. ft.51 N Mclean Boulevard, Elgin, IL 60123
MLS# 12521721Listed by: KELLER WILLIAMS INSPIRE - GENEVA - Open Sat, 12 to 2pmNew
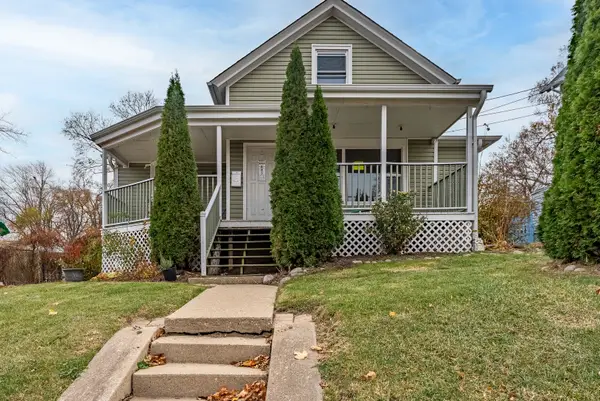 $325,000Active3 beds 2 baths1,350 sq. ft.
$325,000Active3 beds 2 baths1,350 sq. ft.643 Wing Street, Elgin, IL 60123
MLS# 12507688Listed by: REALTY OF AMERICA, LLC - New
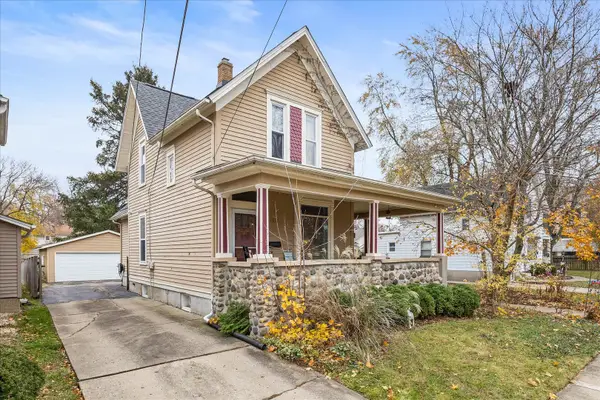 $319,900Active4 beds 2 baths1,630 sq. ft.
$319,900Active4 beds 2 baths1,630 sq. ft.1017 Center Street, Elgin, IL 60120
MLS# 12511400Listed by: RE/MAX HORIZON - New
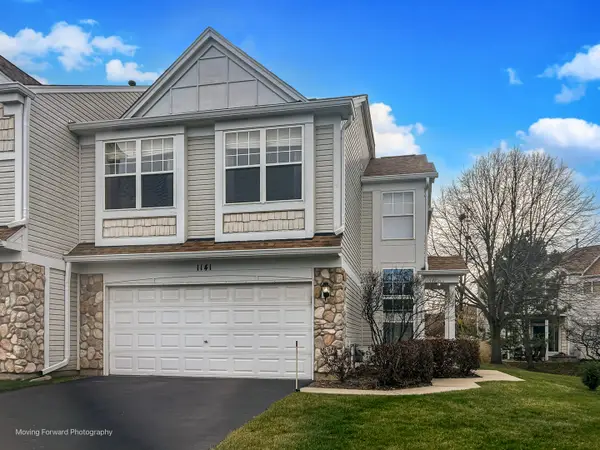 $295,000Active2 beds 3 baths1,542 sq. ft.
$295,000Active2 beds 3 baths1,542 sq. ft.1141 Delta Court, Elgin, IL 60123
MLS# 12515357Listed by: BROKEROCITY - Open Sun, 12am to 3pmNew
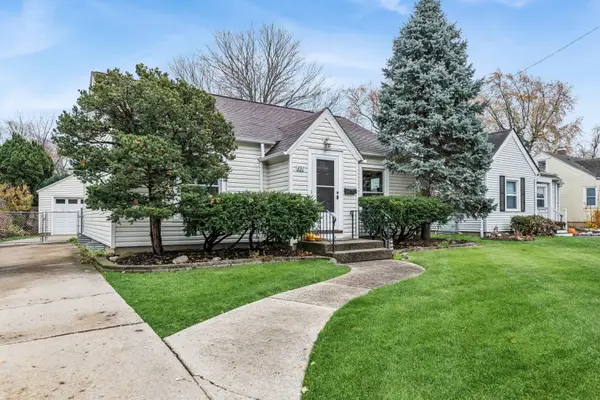 $259,900Active2 beds 1 baths1,079 sq. ft.
$259,900Active2 beds 1 baths1,079 sq. ft.231 S Aldine Street, Elgin, IL 60123
MLS# 12514334Listed by: BAIRD & WARNER - New
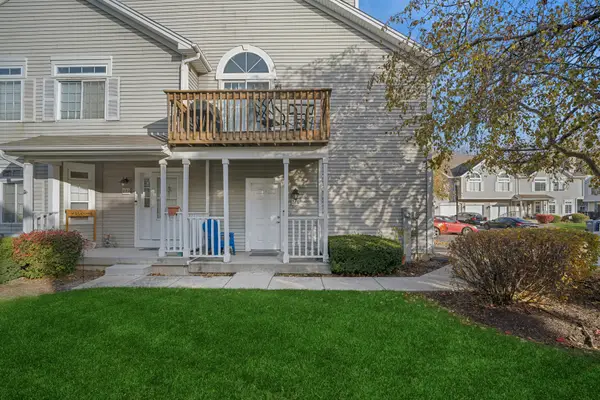 $198,900Active2 beds 1 baths1,059 sq. ft.
$198,900Active2 beds 1 baths1,059 sq. ft.270 Nautical Way, Elgin, IL 60123
MLS# 12515049Listed by: BAIRD & WARNER REAL ESTATE - ALGONQUIN - New
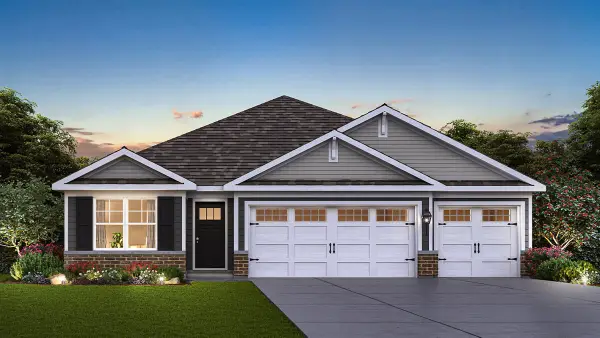 $549,990Active3 beds 2 baths1,981 sq. ft.
$549,990Active3 beds 2 baths1,981 sq. ft.268 Snowdrop Lane, Elgin, IL 60124
MLS# 12520493Listed by: DAYNAE GAUDIO - New
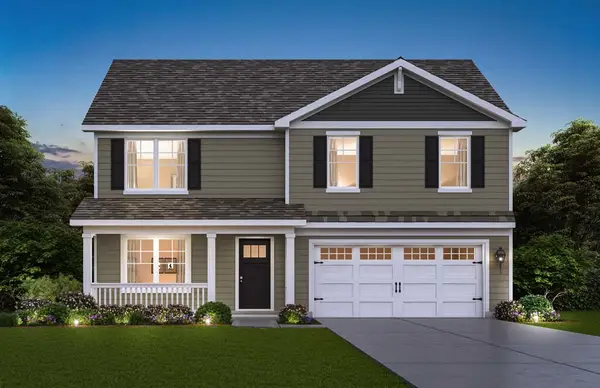 $559,990Active4 beds 3 baths2,717 sq. ft.
$559,990Active4 beds 3 baths2,717 sq. ft.285 Snowdrop Lane, Elgin, IL 60124
MLS# 12520508Listed by: DAYNAE GAUDIO - New
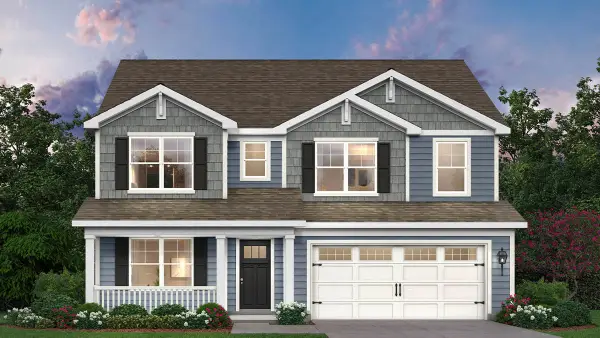 $604,990Active4 beds 3 baths2,932 sq. ft.
$604,990Active4 beds 3 baths2,932 sq. ft.264 Snowdrop Lane, Elgin, IL 60124
MLS# 12520517Listed by: DAYNAE GAUDIO
