3660 Broadleaf Avenue, Elgin, IL 60124
Local realty services provided by:Better Homes and Gardens Real Estate Connections
3660 Broadleaf Avenue,Elgin, IL 60124
$999,000
- 4 Beds
- 5 Baths
- 5,853 sq. ft.
- Single family
- Pending
Listed by: karri gibas
Office: @properties christies international real estate
MLS#:12501615
Source:MLSNI
Price summary
- Price:$999,000
- Price per sq. ft.:$170.68
- Monthly HOA dues:$105
About this home
Discover unparalleled luxury in this breathtaking custom-built home by DeMarco, situated in the highly sought-after Highland Woods community on a peaceful pond. The residence is a true masterpiece, showcasing intricate craftsmanship with custom trim throughout that adds a touch of elegance and sophistication. The soaring vaulted ceilings and Venetian plaster accents create an open, airy atmosphere filled with natural light, making every space feel grand and inviting. The expansive master suite is a private retreat overlooking the tranquil pond features a coffee/wet bar station, perfect for relaxing mornings! The enormous bathroom boasts a luxurious soaking tub, a walk-in shower with designer fixtures, and dual vanities-offering both comfort and style. The master closet is a massive, organized space designed to accommodate your wardrobe with ease. The gourmet kitchen is equipped with top-of-the-line appliances, custom cabinetry, and ample counter space, ideal for culinary enthusiasts. The finished basement elevates this home to a new level of entertainment and functionality. It features a stylish large wet bar, a spacious entertainment area, and a state-of-the-art theater room--perfect for movie nights or watching sports with friends. Additional storage options ensure clutter-free living, while the outdoor patio offers stunning views of the pond, creating a serene backdrop for outdoor gatherings or quiet evenings. Every detail in this home has been thoughtfully designed to blend luxury, comfort, and practicality. From the custom finishes to the scenic surroundings, this property truly represents the pinnacle of modern elegance. It's not just a house; it's a lifestyle--an exceptional place to call home.
Contact an agent
Home facts
- Year built:2007
- Listing ID #:12501615
- Added:58 day(s) ago
- Updated:December 28, 2025 at 09:07 AM
Rooms and interior
- Bedrooms:4
- Total bathrooms:5
- Full bathrooms:4
- Half bathrooms:1
- Living area:5,853 sq. ft.
Heating and cooling
- Cooling:Central Air
- Heating:Forced Air, Natural Gas
Structure and exterior
- Roof:Asphalt
- Year built:2007
- Building area:5,853 sq. ft.
- Lot area:0.31 Acres
Schools
- High school:Central High School
- Middle school:Prairie Knolls Middle School
- Elementary school:Country Trails Elementary School
Utilities
- Water:Public
- Sewer:Public Sewer
Finances and disclosures
- Price:$999,000
- Price per sq. ft.:$170.68
- Tax amount:$20,209 (2024)
New listings near 3660 Broadleaf Avenue
- New
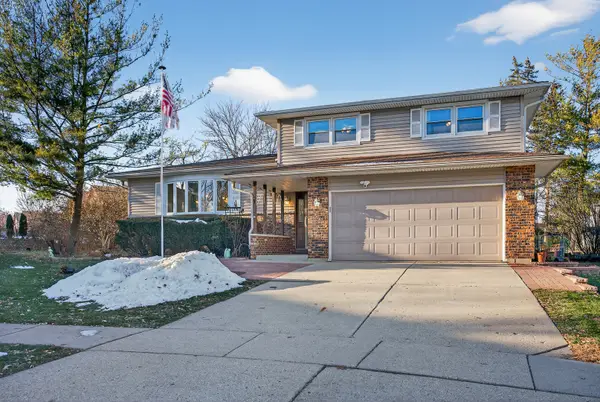 $375,000Active3 beds 3 baths1,900 sq. ft.
$375,000Active3 beds 3 baths1,900 sq. ft.1790 Devonshire Court, Elgin, IL 60123
MLS# 12535245Listed by: REDFIN CORPORATION - New
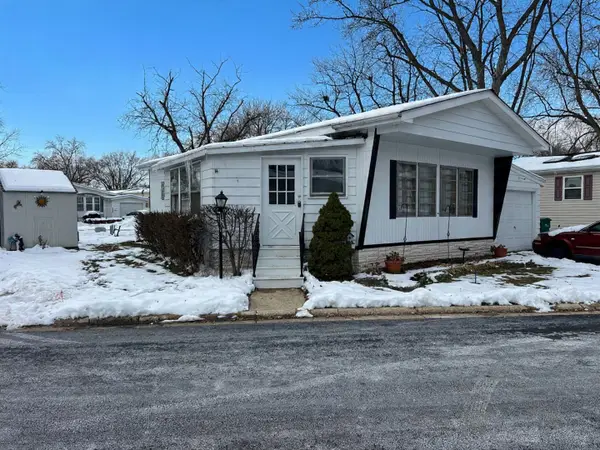 $39,900Active2 beds 1 baths
$39,900Active2 beds 1 baths1178 Country Club Drive, Elgin, IL 60123
MLS# 12525055Listed by: SUBURBAN LIFE REALTY, LTD - New
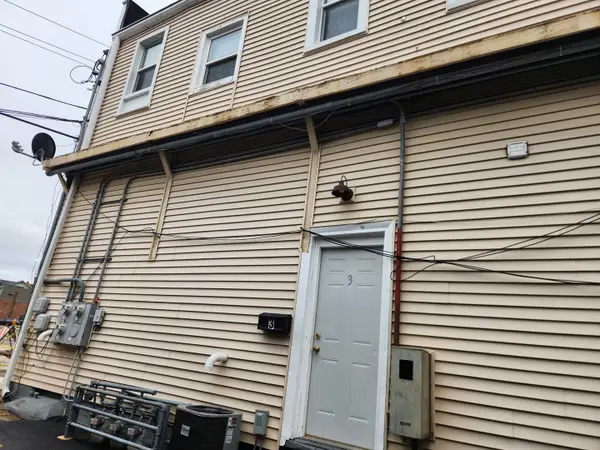 $175,900Active3 beds 1 baths1,030 sq. ft.
$175,900Active3 beds 1 baths1,030 sq. ft.3 National Street #3, Elgin, IL 60123
MLS# 12534411Listed by: HERCANA REAL ESTATE - New
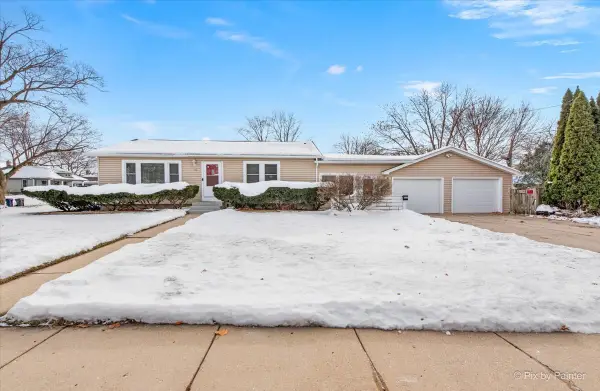 $314,900Active3 beds 2 baths1,185 sq. ft.
$314,900Active3 beds 2 baths1,185 sq. ft.Address Withheld By Seller, Elgin, IL 60120
MLS# 12534141Listed by: ZAMUDIO REALTY GROUP - New
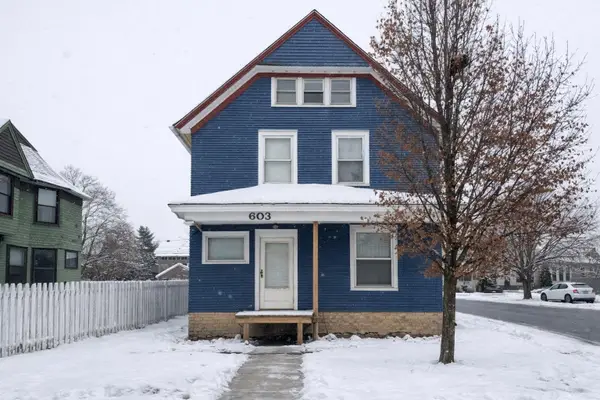 $249,000Active4 beds 3 baths1,602 sq. ft.
$249,000Active4 beds 3 baths1,602 sq. ft.603 Douglas Avenue, Elgin, IL 60120
MLS# 12534130Listed by: REAL BROKER, LLC 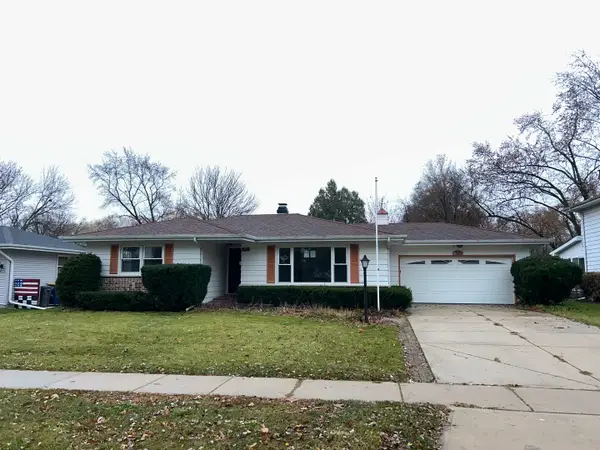 $305,000Pending3 beds 2 baths1,291 sq. ft.
$305,000Pending3 beds 2 baths1,291 sq. ft.1755 Country Knolls Lane, Elgin, IL 60123
MLS# 12533782Listed by: CAPITAL INVESTMENT REALTY GROUP INC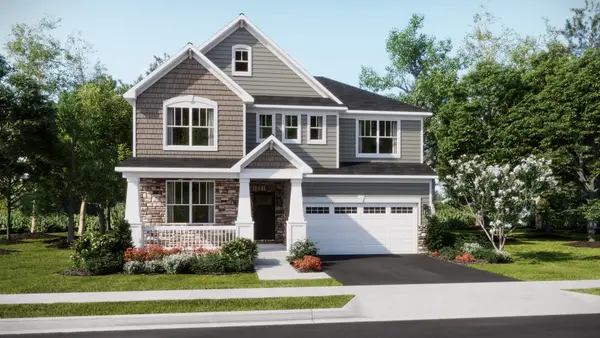 $609,250Active4 beds 3 baths2,800 sq. ft.
$609,250Active4 beds 3 baths2,800 sq. ft.600 Lismore Circle, Elgin, IL 60124
MLS# 12533632Listed by: HOMESMART CONNECT LLC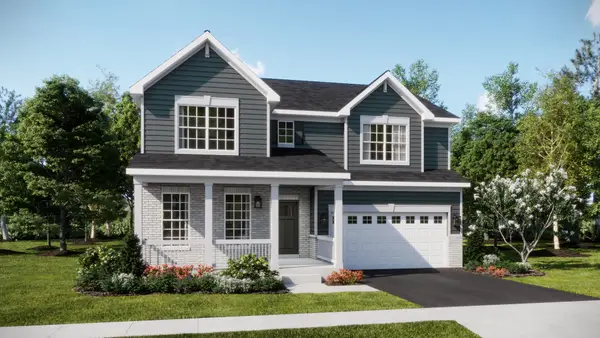 $585,755Active4 beds 3 baths2,549 sq. ft.
$585,755Active4 beds 3 baths2,549 sq. ft.598 Lismore Circle, Elgin, IL 60124
MLS# 12533645Listed by: HOMESMART CONNECT LLC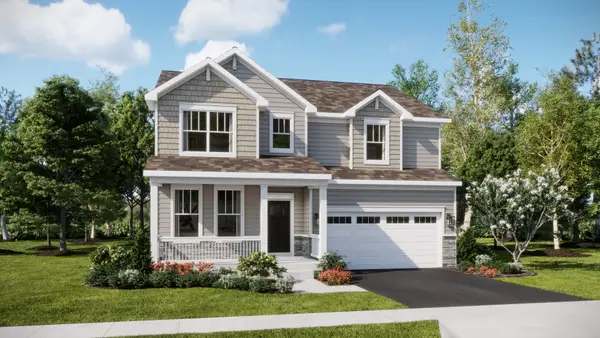 $569,170Active4 beds 3 baths2,662 sq. ft.
$569,170Active4 beds 3 baths2,662 sq. ft.612 Lismore Circle, Elgin, IL 60124
MLS# 12533660Listed by: HOMESMART CONNECT LLC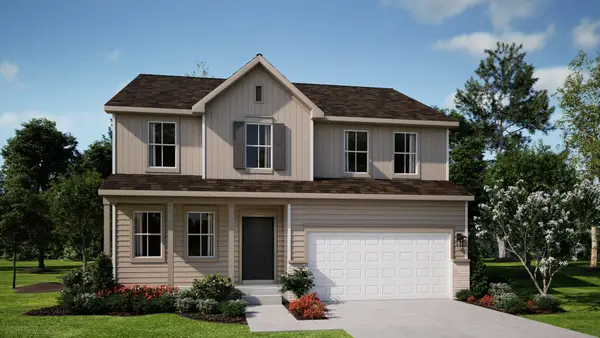 $604,747Active4 beds 3 baths2,619 sq. ft.
$604,747Active4 beds 3 baths2,619 sq. ft.3102 Holden Street, Elgin, IL 60124
MLS# 12533614Listed by: HOMESMART CONNECT LLC
