3689 Thornhill Drive, Elgin, IL 60124
Local realty services provided by:Better Homes and Gardens Real Estate Connections
3689 Thornhill Drive,Elgin, IL 60124
$575,000
- 4 Beds
- 4 Baths
- - sq. ft.
- Single family
- Sold
Listed by: jackie theisen
Office: @properties christie's international real estate
MLS#:12494498
Source:MLSNI
Sorry, we are unable to map this address
Price summary
- Price:$575,000
- Monthly HOA dues:$50
About this home
Nestled within the highly sought-after Bowes Creek Country Club and top-rated School District 301, this 4-bedroom, 3.5-bath home sits on a premium lot with no direct rear neighbors, offering tree-lined views and the kind of privacy that makes everyday living feel elevated. From the moment you step onto the welcoming front porch, you'll feel the warmth and attention to detail that define this home. Inside, hardwood floors flow throughout the main level, highlighted by crown molding and natural light pouring through expansive windows overlooking the serene backyard. The kitchen is the true heart of the home - designed for both gathering and entertaining - featuring 42-inch cabinetry, stainless-steel appliances, a large center island, and generous counter space. It opens to a spacious gathering room with a direct-vent fireplace, and a wall of windows completes the space, showcasing beautiful backyard and deck views. Step outside to your own retreat with a Trex deck, stamped-concrete patio, built-in firepit, and irrigation system, all surrounded by mature trees and peaceful views. With no direct rear neighbors, it's a serene place to relax or entertain. Upstairs, the primary suite feels like a private getaway with dual sinks, a soaking tub, a separate shower, and an oversized walk-in closet. Three additional bedrooms are generously sized, each with large closets - two are walk-ins. The second-floor laundry, a builder upgrade, adds everyday convenience. The finished basement expands your living space with a custom wet bar, built-in cabinetry, full bath, and flexible areas for entertaining, fitness, or relaxing. A 2.5-car garage and custom mudroom with built-in cubbies keep everything organized and out of sight. Located in one of Elgin's most desirable communities, this home combines refined finishes with a functional design and a setting that's both private and convenient - close to parks, walking paths, and everyday amenities. As part of the Bowes Creek Country Club neighborhood, residents enjoy easy access to one of the area's premier golf courses, scenic winter trails for snowshoeing, and an on-site dining option.
Contact an agent
Home facts
- Year built:2016
- Listing ID #:12494498
- Added:54 day(s) ago
- Updated:December 11, 2025 at 04:28 PM
Rooms and interior
- Bedrooms:4
- Total bathrooms:4
- Full bathrooms:3
- Half bathrooms:1
Heating and cooling
- Cooling:Central Air
- Heating:Forced Air, Natural Gas
Structure and exterior
- Roof:Asphalt
- Year built:2016
Schools
- High school:Central High School
- Middle school:Prairie Knolls Middle School
- Elementary school:Howard B Thomas Grade School
Utilities
- Water:Public
- Sewer:Public Sewer
Finances and disclosures
- Price:$575,000
- Tax amount:$13,177 (2024)
New listings near 3689 Thornhill Drive
- New
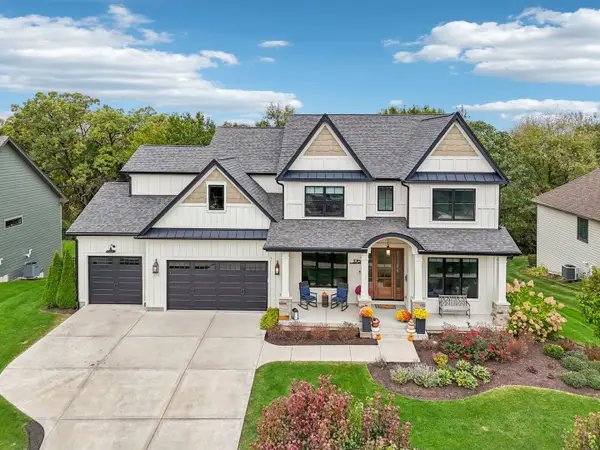 $999,000Active5 beds 5 baths5,176 sq. ft.
$999,000Active5 beds 5 baths5,176 sq. ft.3708 Peregrine Way, Elgin, IL 60124
MLS# 12531383Listed by: EXP REALTY - ST. CHARLES - New
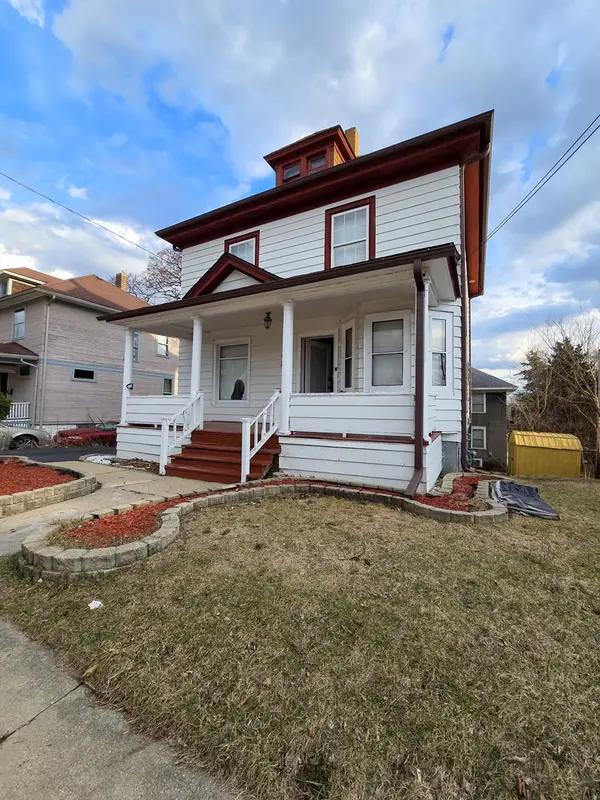 $260,000Active3 beds 1 baths1,400 sq. ft.
$260,000Active3 beds 1 baths1,400 sq. ft.481 Division Street, Elgin, IL 60120
MLS# 12529178Listed by: KELLER WILLIAMS INFINITY - Open Sat, 11am to 1pmNew
 $325,000Active2 beds 3 baths2,023 sq. ft.
$325,000Active2 beds 3 baths2,023 sq. ft.234 Longview Drive, Elgin, IL 60124
MLS# 12523311Listed by: REDFIN CORPORATION - New
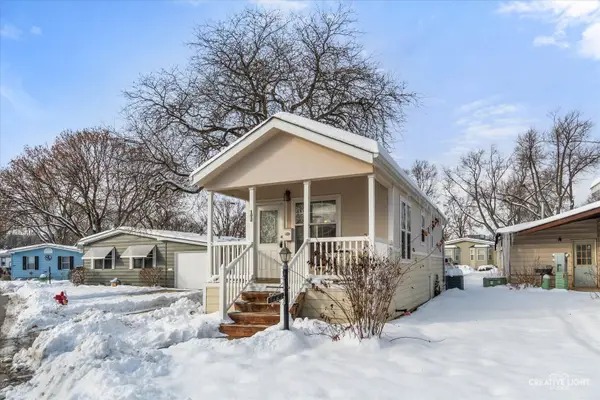 $34,900Active1 beds 1 baths
$34,900Active1 beds 1 baths192 Parkwood Road, Elgin, IL 60123
MLS# 12526931Listed by: KELLER WILLIAMS INSPIRE - GENEVA - New
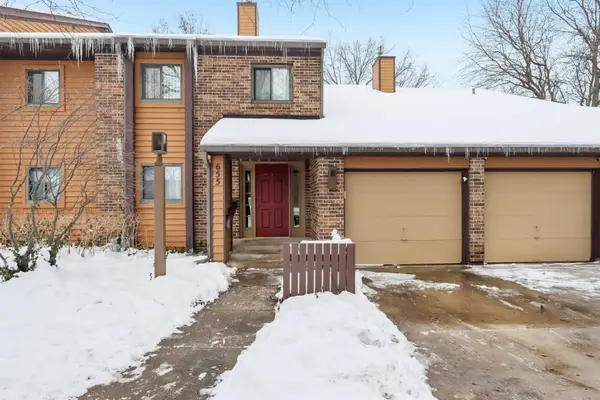 $225,000Active1 beds 1 baths1,265 sq. ft.
$225,000Active1 beds 1 baths1,265 sq. ft.Address Withheld By Seller, Elgin, IL 60120
MLS# 12515506Listed by: PREMIER LIVING PROPERTIES - New
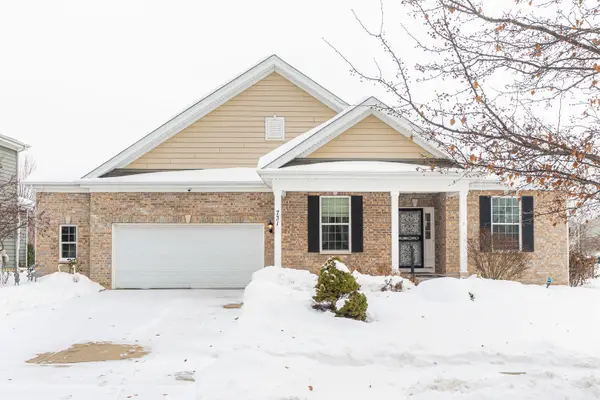 $535,000Active3 beds 3 baths2,254 sq. ft.
$535,000Active3 beds 3 baths2,254 sq. ft.731 Slate Run, Elgin, IL 60124
MLS# 12528898Listed by: COLDWELL BANKER REALTY - New
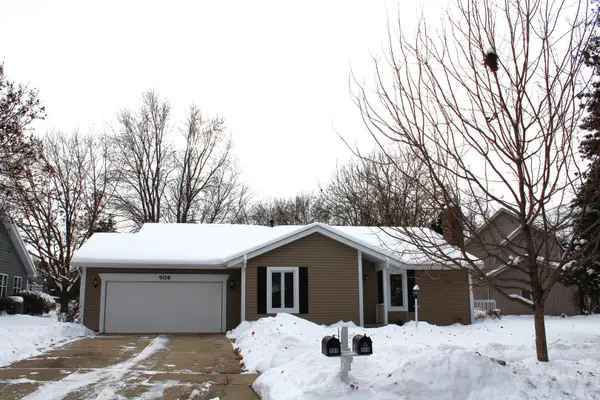 $425,000Active3 beds 3 baths1,564 sq. ft.
$425,000Active3 beds 3 baths1,564 sq. ft.908 Glenmore Lane, Elgin, IL 60124
MLS# 12529852Listed by: BRENDA E PUGA  $581,022Pending3 beds 4 baths2,722 sq. ft.
$581,022Pending3 beds 4 baths2,722 sq. ft.212 Mountain Interval Road #06325, Schaumburg, IL 60193
MLS# 12530398Listed by: TWIN VINES REAL ESTATE SVCS- New
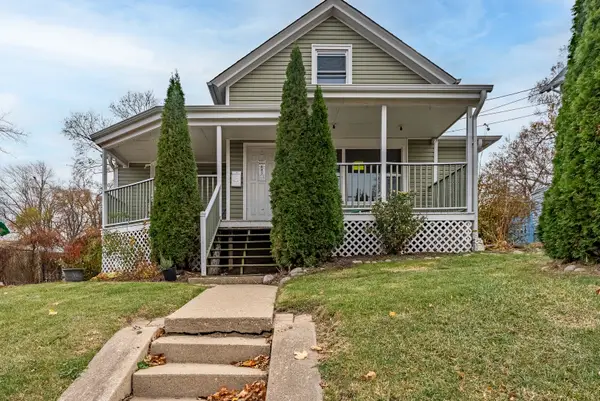 $299,999Active3 beds 2 baths1,350 sq. ft.
$299,999Active3 beds 2 baths1,350 sq. ft.643 Wing Street, Elgin, IL 60123
MLS# 12530258Listed by: REALTY OF AMERICA, LLC - New
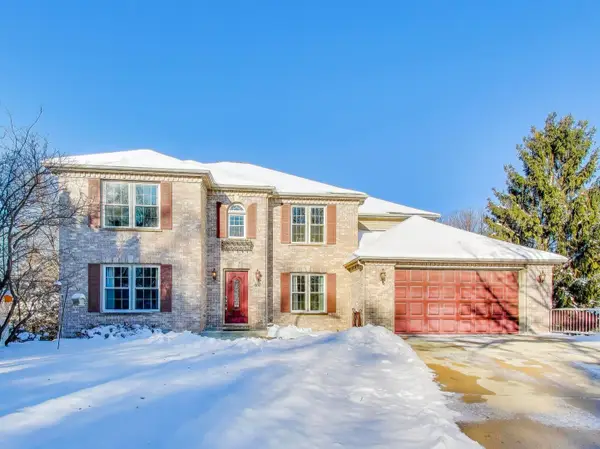 $539,900Active5 beds 4 baths3,600 sq. ft.
$539,900Active5 beds 4 baths3,600 sq. ft.660 Robin Ridge, Elgin, IL 60123
MLS# 12514953Listed by: BERKSHIRE HATHAWAY HOMESERVICES STARCK REAL ESTATE
