3708 Peregrine Way, Elgin, IL 60124
Local realty services provided by:Better Homes and Gardens Real Estate Connections
Listed by: cory jones
Office: exp realty - st. charles
MLS#:12485481
Source:MLSNI
Price summary
- Price:$1,050,000
- Price per sq. ft.:$202.86
- Monthly HOA dues:$104.67
About this home
Better-than-new DeMarcco-built modern farmhouse located in the sought-after Highland Woods community of Elgin, Illinois. Built in 2020 with timeless craftsmanship and a fresh, modern design. The main level features beamed ceilings, rich hardwood flooring, and an open layout ideal for entertaining and everyday living. The chef's dream kitchen is appointed with top-of-the-line appliances, custom cabinetry, and a spacious island that connects seamlessly to the dining and great room. A bright sunroom captures backyard views, while a private den provides the perfect home office space. Upstairs, the primary suite impresses with an amazing spa-style bathroom and generous walk-in closets. The walk-out lower level, finished in 2021, offers a large family/rec room with fireplace, wet bar, full bath, bedroom, and private office-ideal for guests or extended living. Energy-efficient Pella windows fill the home with natural light, showcasing every thoughtful detail. Residents of Highland Woods enjoy access to a pool, clubhouse, fitness center, parks, and walking trails, all within the highly regarded District 301 schools. A rare opportunity to own a home that perfectly blends modern comfort, luxury finishes, and community living.
Contact an agent
Home facts
- Year built:2020
- Listing ID #:12485481
- Added:55 day(s) ago
- Updated:December 11, 2025 at 05:28 AM
Rooms and interior
- Bedrooms:5
- Total bathrooms:5
- Full bathrooms:4
- Half bathrooms:1
- Living area:5,176 sq. ft.
Heating and cooling
- Cooling:Central Air, Zoned
- Heating:Natural Gas
Structure and exterior
- Roof:Asphalt
- Year built:2020
- Building area:5,176 sq. ft.
- Lot area:0.4 Acres
Schools
- High school:Central High School
- Middle school:Prairie Knolls Middle School
- Elementary school:Country Trails Elementary School
Utilities
- Water:Public
- Sewer:Public Sewer
Finances and disclosures
- Price:$1,050,000
- Price per sq. ft.:$202.86
- Tax amount:$17,381 (2024)
New listings near 3708 Peregrine Way
- New
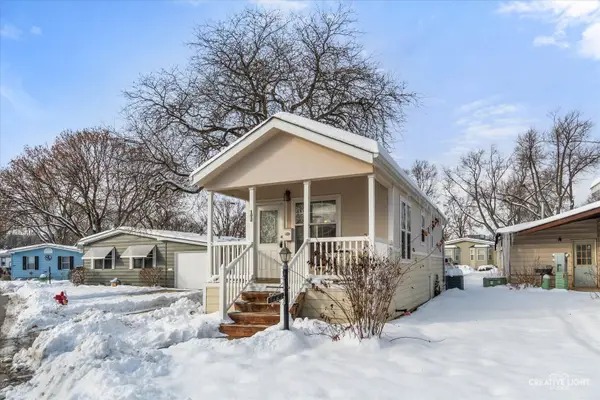 $34,900Active1 beds 1 baths
$34,900Active1 beds 1 baths192 Parkwood Road, Elgin, IL 60123
MLS# 12526931Listed by: KELLER WILLIAMS INSPIRE - GENEVA - New
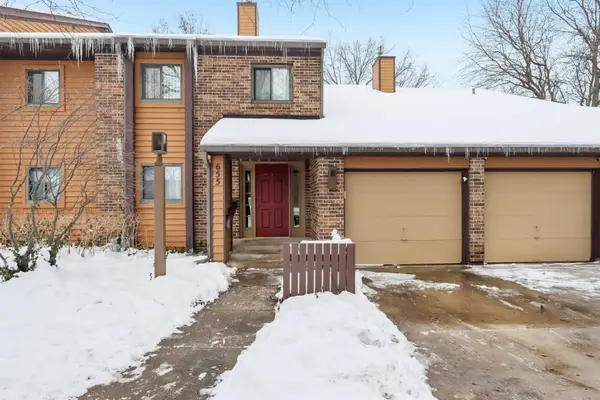 $225,000Active1 beds 1 baths1,265 sq. ft.
$225,000Active1 beds 1 baths1,265 sq. ft.Address Withheld By Seller, Elgin, IL 60120
MLS# 12515506Listed by: PREMIER LIVING PROPERTIES - New
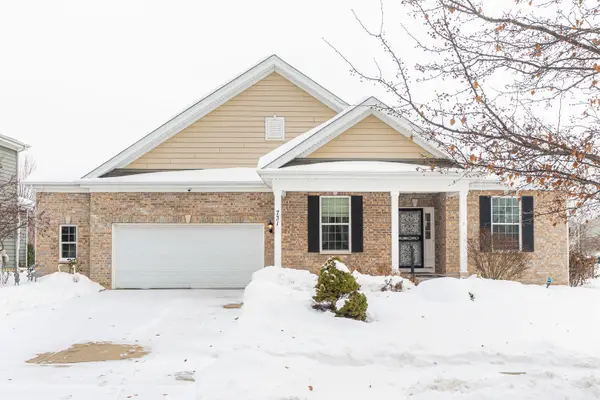 $535,000Active3 beds 3 baths2,254 sq. ft.
$535,000Active3 beds 3 baths2,254 sq. ft.731 Slate Run, Elgin, IL 60124
MLS# 12528898Listed by: COLDWELL BANKER REALTY - New
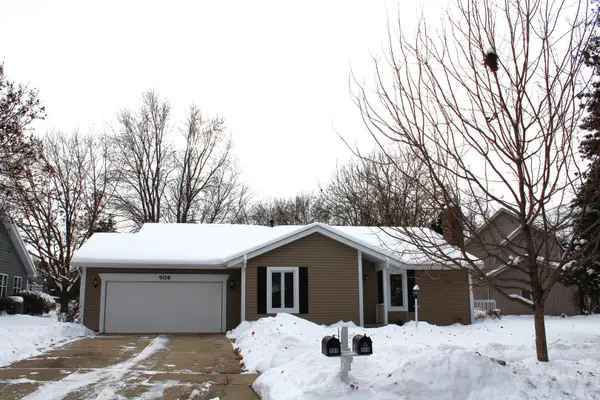 $425,000Active3 beds 3 baths1,564 sq. ft.
$425,000Active3 beds 3 baths1,564 sq. ft.908 Glenmore Lane, Elgin, IL 60124
MLS# 12529852Listed by: BRENDA E PUGA  $581,022Pending3 beds 4 baths2,722 sq. ft.
$581,022Pending3 beds 4 baths2,722 sq. ft.212 Mountain Interval Road #06325, Schaumburg, IL 60193
MLS# 12530398Listed by: TWIN VINES REAL ESTATE SVCS- New
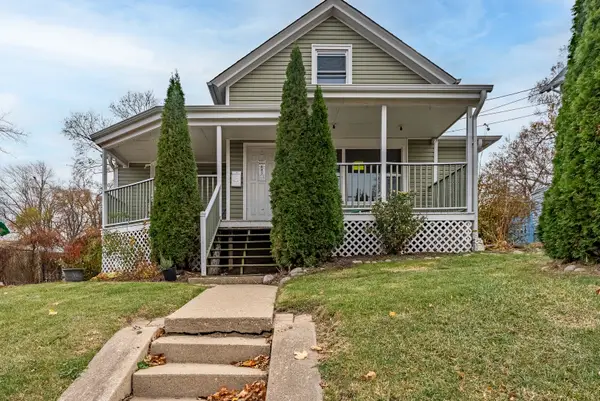 $299,999Active3 beds 2 baths1,350 sq. ft.
$299,999Active3 beds 2 baths1,350 sq. ft.643 Wing Street, Elgin, IL 60123
MLS# 12530258Listed by: REALTY OF AMERICA, LLC - New
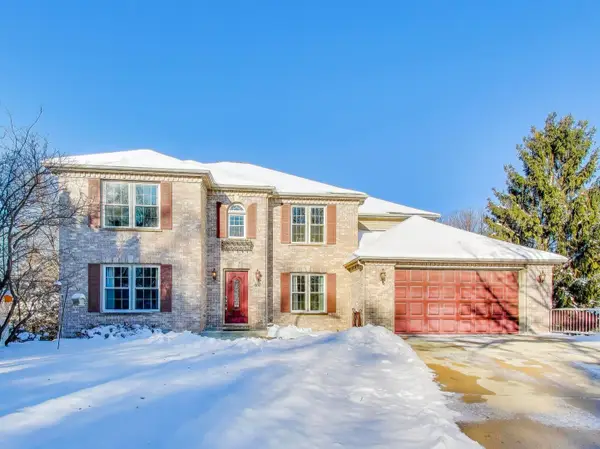 $539,900Active5 beds 4 baths3,600 sq. ft.
$539,900Active5 beds 4 baths3,600 sq. ft.660 Robin Ridge, Elgin, IL 60123
MLS# 12514953Listed by: BERKSHIRE HATHAWAY HOMESERVICES STARCK REAL ESTATE - New
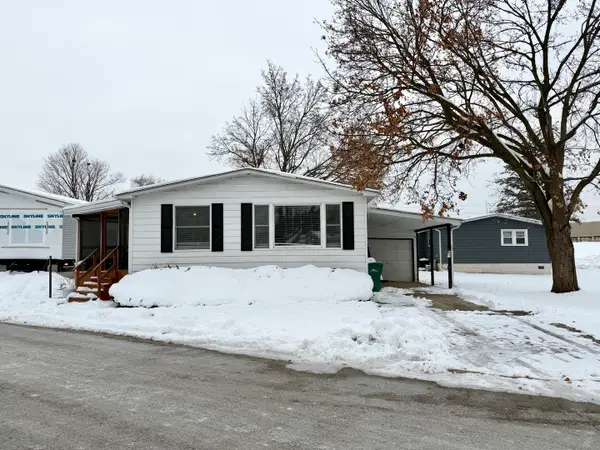 $30,000Active2 beds 2 baths
$30,000Active2 beds 2 baths114 Melbrooke Drive, Elgin, IL 60123
MLS# 12529800Listed by: INSPIRE REALTY GROUP LLC - New
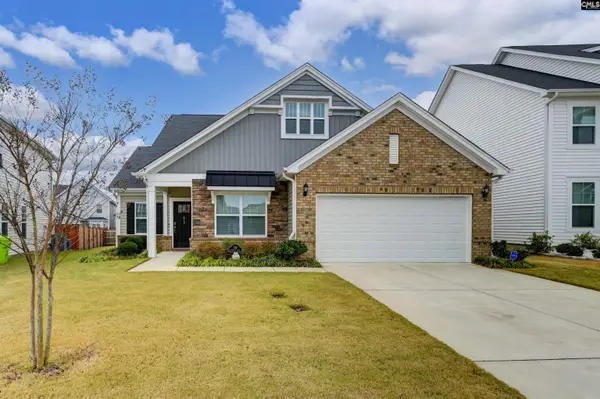 $350,000Active4 beds 3 baths2,275 sq. ft.
$350,000Active4 beds 3 baths2,275 sq. ft.619 Hiawatha Drive, Elgin, SC 29045
MLS# 622943Listed by: REAL BROKER LLC - New
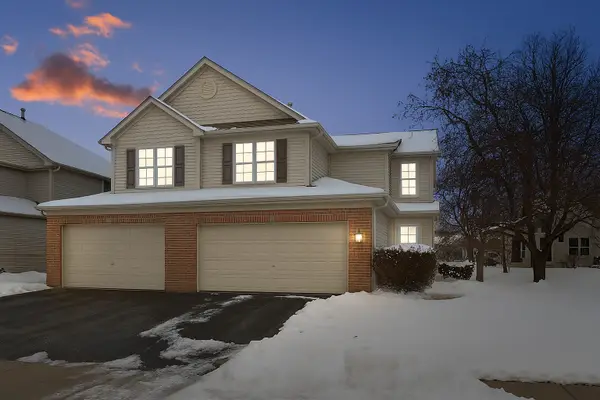 $289,900Active2 beds 3 baths1,600 sq. ft.
$289,900Active2 beds 3 baths1,600 sq. ft.1529 Keystone Court, Elgin, IL 60120
MLS# 12527436Listed by: COLDWELL BANKER REALTY
