3827 Trillium Trail, Elgin, IL 60124
Local realty services provided by:Better Homes and Gardens Real Estate Connections
3827 Trillium Trail,Elgin, IL 60124
$649,000
- 4 Beds
- 4 Baths
- 2,523 sq. ft.
- Single family
- Active
Listed by:stefanie ridolfo
Office:real broker llc.
MLS#:12505629
Source:MLSNI
Price summary
- Price:$649,000
- Price per sq. ft.:$257.23
- Monthly HOA dues:$37.5
About this home
Start your next chapter here! *Highly sought after Burlington 301 schools* You will fall in love with this traditional 2-story home with 4 bedrooms, 2.2 baths, over 3300 sf of finished living space & fully fenced yard in the popular Tall Oaks Subdivision. This home has been well maintained with love and has all the bells and whistles. There is nothing to do except move in... The Kitchen features oversized cabinets, ss appliances, large island, complete with suitable eat-in area. The large open concept family room completes the space. Upstairs you have the primary bedroom & spacious en-suite bathroom complete with a large walk-in closet. Three additional bedrooms each come complete with their own walk-in closet. The upstairs features fresh new carpet throughout. The finished basement adds even more living space complete with rec area, bar, storage, and hair salon! Enjoy your own backyard oasis featuring a new heated in-ground pool with elegant deck jets, convenient automatic cover for easy maintenance, and extended swimming seasons. Exterior also features upgraded year-round holiday architectural lighting on the home. Two car attached garage features brand new epoxy flooring. Great location with easy access to schools, shopping, restaurants, parks, golf courses, recreational centers, and so much more!
Contact an agent
Home facts
- Year built:2017
- Listing ID #:12505629
- Added:1 day(s) ago
- Updated:November 01, 2025 at 11:40 AM
Rooms and interior
- Bedrooms:4
- Total bathrooms:4
- Full bathrooms:2
- Half bathrooms:2
- Living area:2,523 sq. ft.
Heating and cooling
- Cooling:Central Air
- Heating:Natural Gas
Structure and exterior
- Roof:Asphalt
- Year built:2017
- Building area:2,523 sq. ft.
Schools
- High school:Central High School
- Middle school:Prairie Knolls Middle School
- Elementary school:Howard B Thomas Grade School
Utilities
- Water:Public
- Sewer:Public Sewer
Finances and disclosures
- Price:$649,000
- Price per sq. ft.:$257.23
- Tax amount:$12,397 (2023)
New listings near 3827 Trillium Trail
- New
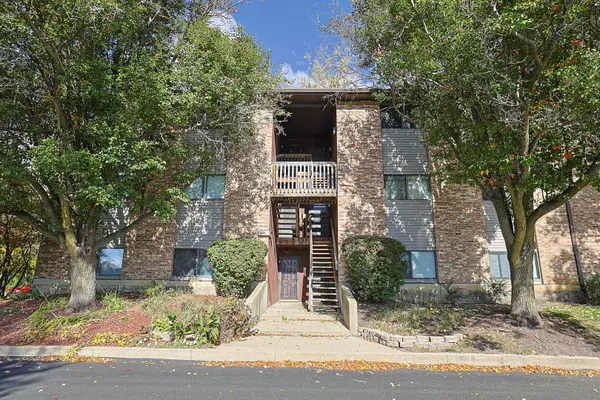 $199,900Active2 beds 1 baths1,178 sq. ft.
$199,900Active2 beds 1 baths1,178 sq. ft.2366 South Street #D, Elgin, IL 60123
MLS# 12507488Listed by: ACHIEVE REAL ESTATE GROUP INC - New
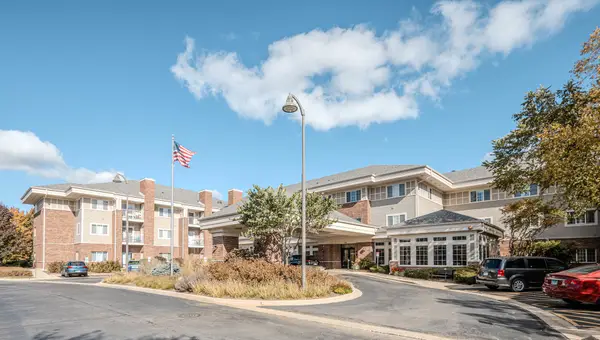 $112,000Active2 beds 2 baths975 sq. ft.
$112,000Active2 beds 2 baths975 sq. ft.801 N Mclean Boulevard #316, Elgin, IL 60123
MLS# 12507209Listed by: EXP REALTY - CHICAGO NORTH AVE - New
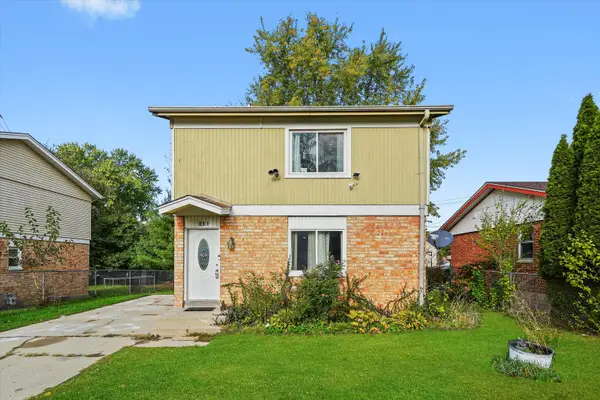 $289,900Active4 beds 2 baths1,288 sq. ft.
$289,900Active4 beds 2 baths1,288 sq. ft.520 Aller Avenue, Elgin, IL 60120
MLS# 12508457Listed by: A&O DREAM KEY REAL ESTATE - Open Sat, 12 to 3pmNew
 $455,000Active4 beds 3 baths2,266 sq. ft.
$455,000Active4 beds 3 baths2,266 sq. ft.2465 Barn Owl Lane, Elgin, IL 60124
MLS# 12505580Listed by: EXP REALTY - GENEVA - Open Sat, 1 to 3pmNew
 $349,999Active4 beds 2 baths2,372 sq. ft.
$349,999Active4 beds 2 baths2,372 sq. ft.1842 Country Knoll Lane, Elgin, IL 60123
MLS# 12498049Listed by: KELLER WILLIAMS THRIVE - Open Sun, 11am to 1pmNew
 $450,000Active3 beds 2 baths1,970 sq. ft.
$450,000Active3 beds 2 baths1,970 sq. ft.39W304 Hogan Hill, Elgin, IL 60124
MLS# 12506122Listed by: GREAT WESTERN PROPERTIES - New
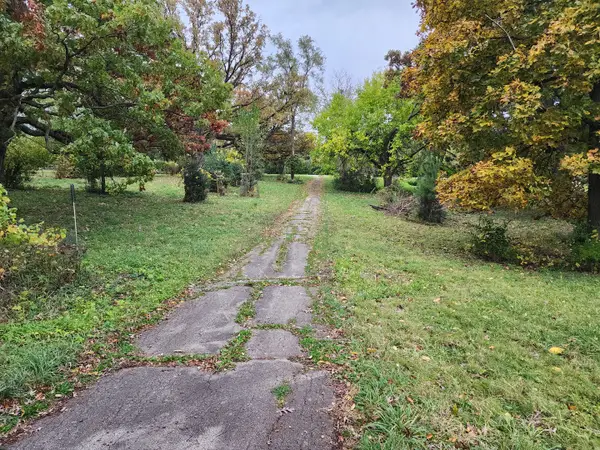 $439,900Active3 beds 3 baths1,894 sq. ft.
$439,900Active3 beds 3 baths1,894 sq. ft.31W184 Wolsfeld Drive, Elgin, IL 60120
MLS# 12507330Listed by: COMPASS - New
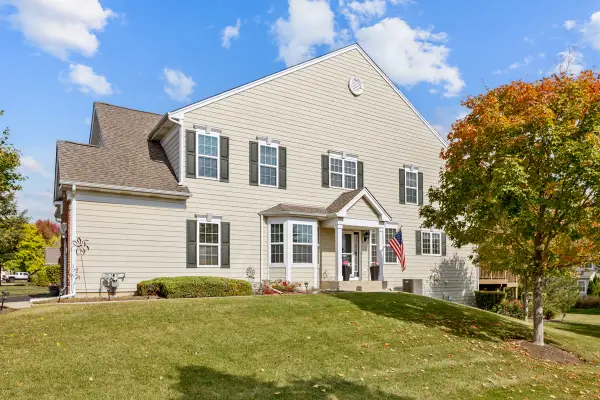 $400,000Active3 beds 4 baths2,100 sq. ft.
$400,000Active3 beds 4 baths2,100 sq. ft.1127 Pine Valley Court, Elgin, IL 60124
MLS# 12507902Listed by: REAL BROKER LLC - Open Sat, 11am to 1pmNew
 $574,999Active5 beds 3 baths2,900 sq. ft.
$574,999Active5 beds 3 baths2,900 sq. ft.693 Slate Run, Elgin, IL 60124
MLS# 12505578Listed by: REDFIN CORPORATION - Open Sat, 11am to 2pmNew
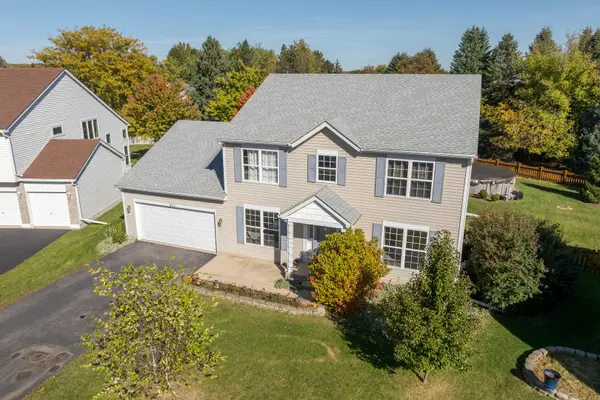 $549,000Active5 beds 3 baths2,680 sq. ft.
$549,000Active5 beds 3 baths2,680 sq. ft.611 Woodbridge Drive, Elgin, IL 60124
MLS# 12507515Listed by: CENTURY 21 NEW HERITAGE WEST
