3848 Valhalla Drive, Elgin, IL 60124
Local realty services provided by:Better Homes and Gardens Real Estate Star Homes
3848 Valhalla Drive,Elgin, IL 60124
$499,900
- 3 Beds
- 3 Baths
- 2,679 sq. ft.
- Single family
- Pending
Listed by: sarah leonard
Office: legacy properties, a sarah leonard company, llc.
MLS#:12419154
Source:MLSNI
Price summary
- Price:$499,900
- Price per sq. ft.:$186.6
- Monthly HOA dues:$227
About this home
Discover the perfect blend of comfort, style, and convenience in this beautifully maintained 3-bedroom home, nestled in the sought-after active adult community of Bowes Creek. Enjoy resort-style living with access to top-tier amenities, including an outdoor pool, clubhouse, fitness center, tennis courts, and scenic walking trails. Step inside to find an open and airy floor plan designed for both everyday living and effortless entertaining. The dramatic two-story living room features a cozy fireplace and expansive windows that flood the space with natural light, creating a warm and inviting ambiance. The modern kitchen is a chef's delight, offering stainless steel appliances, 42-inch white cabinetry with crown molding, a breakfast bar, and a sunny eat-in area. Convenience is key with a main-level laundry room complete with utility sink. The spacious primary suite boasts a tray ceiling, walk-in closet, and a luxurious en-suite bath with double sinks, a soaking tub, and separate shower. Also on the main level: a second bedroom, full bath, and a versatile office-ideal for remote work or hobbies. Upstairs, you'll find a large, flexible loft space perfect for a family room, recreation area, or playroom, along with a third bedroom and full bath-ideal for guests. Unwind in the screened-in porch overlooking a private backyard that backs to mature trees-no rear neighbors! Located in Elgin, you're just minutes from shopping, dining, and major highways, offering both tranquility and easy access to everything you need. Don't miss this opportunity to make this exceptional home yours-schedule your private showing today!
Contact an agent
Home facts
- Year built:2012
- Listing ID #:12419154
- Added:166 day(s) ago
- Updated:December 28, 2025 at 09:07 AM
Rooms and interior
- Bedrooms:3
- Total bathrooms:3
- Full bathrooms:3
- Living area:2,679 sq. ft.
Heating and cooling
- Cooling:Central Air
- Heating:Natural Gas
Structure and exterior
- Roof:Asphalt
- Year built:2012
- Building area:2,679 sq. ft.
Schools
- High school:South Elgin High School
- Middle school:Abbott Middle School
- Elementary school:Otter Creek Elementary School
Utilities
- Water:Public
- Sewer:Public Sewer
Finances and disclosures
- Price:$499,900
- Price per sq. ft.:$186.6
- Tax amount:$11,182 (2023)
New listings near 3848 Valhalla Drive
- New
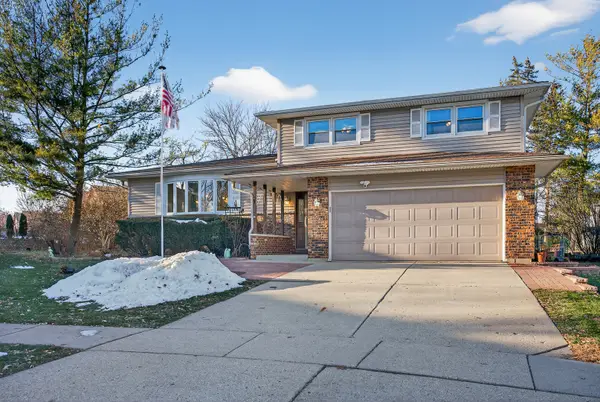 $375,000Active3 beds 3 baths1,900 sq. ft.
$375,000Active3 beds 3 baths1,900 sq. ft.1790 Devonshire Court, Elgin, IL 60123
MLS# 12535245Listed by: REDFIN CORPORATION - New
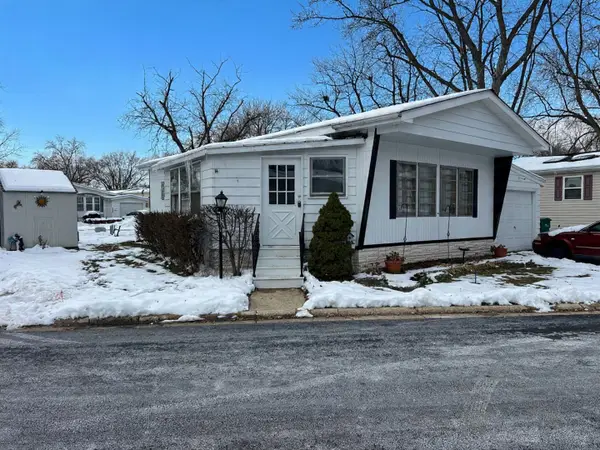 $39,900Active2 beds 1 baths
$39,900Active2 beds 1 baths1178 Country Club Drive, Elgin, IL 60123
MLS# 12525055Listed by: SUBURBAN LIFE REALTY, LTD - New
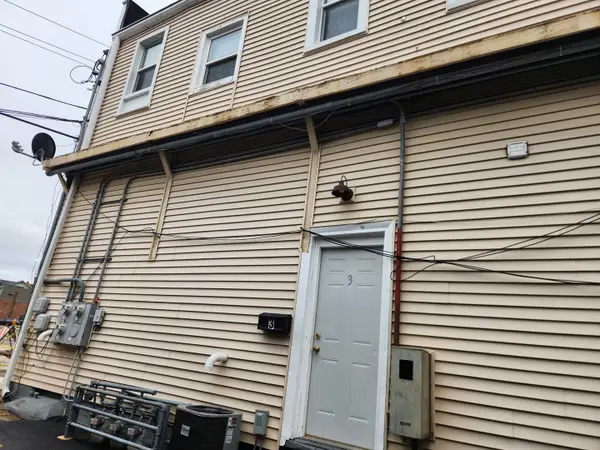 $175,900Active3 beds 1 baths1,030 sq. ft.
$175,900Active3 beds 1 baths1,030 sq. ft.3 National Street #3, Elgin, IL 60123
MLS# 12534411Listed by: HERCANA REAL ESTATE - New
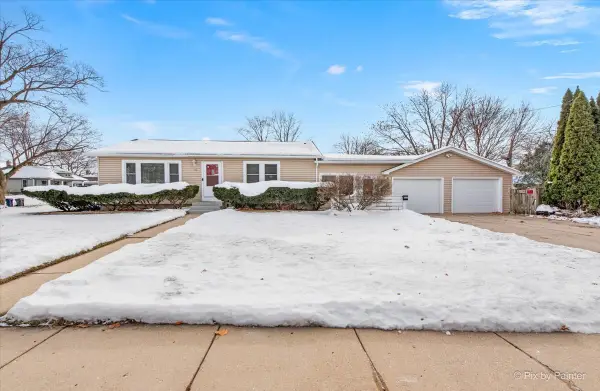 $314,900Active3 beds 2 baths1,185 sq. ft.
$314,900Active3 beds 2 baths1,185 sq. ft.Address Withheld By Seller, Elgin, IL 60120
MLS# 12534141Listed by: ZAMUDIO REALTY GROUP - New
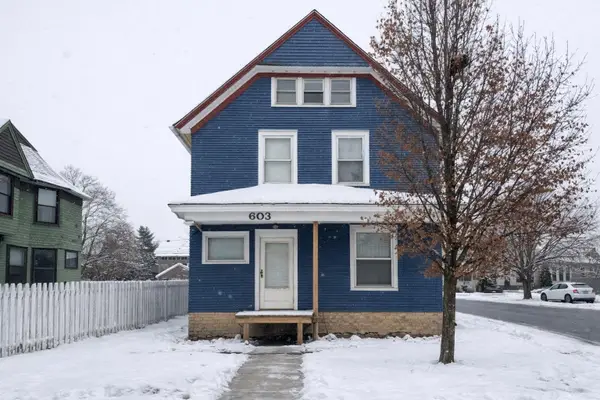 $249,000Active4 beds 3 baths1,602 sq. ft.
$249,000Active4 beds 3 baths1,602 sq. ft.603 Douglas Avenue, Elgin, IL 60120
MLS# 12534130Listed by: REAL BROKER, LLC 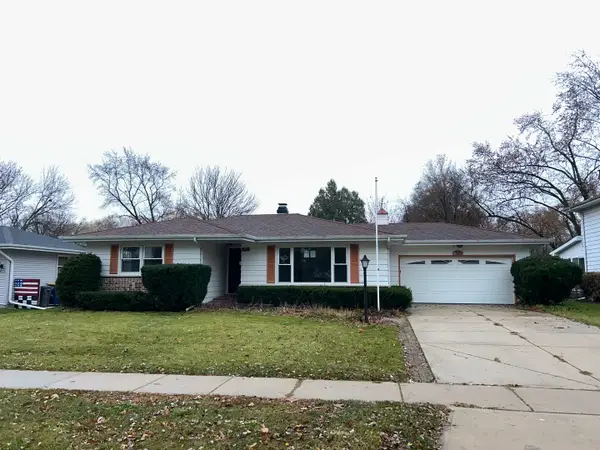 $305,000Pending3 beds 2 baths1,291 sq. ft.
$305,000Pending3 beds 2 baths1,291 sq. ft.1755 Country Knolls Lane, Elgin, IL 60123
MLS# 12533782Listed by: CAPITAL INVESTMENT REALTY GROUP INC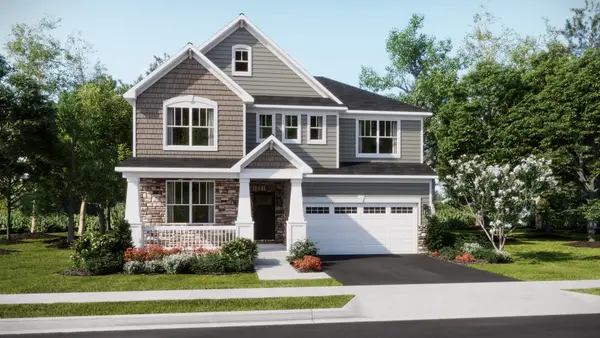 $609,250Active4 beds 3 baths2,800 sq. ft.
$609,250Active4 beds 3 baths2,800 sq. ft.600 Lismore Circle, Elgin, IL 60124
MLS# 12533632Listed by: HOMESMART CONNECT LLC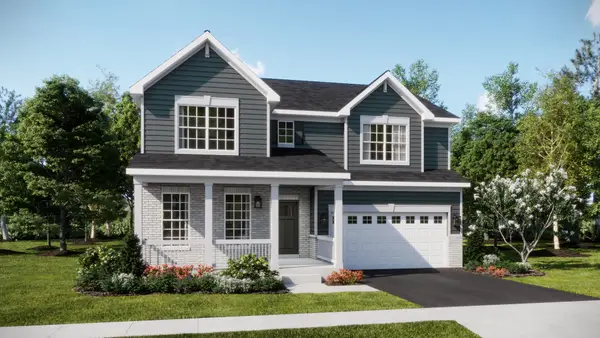 $585,755Active4 beds 3 baths2,549 sq. ft.
$585,755Active4 beds 3 baths2,549 sq. ft.598 Lismore Circle, Elgin, IL 60124
MLS# 12533645Listed by: HOMESMART CONNECT LLC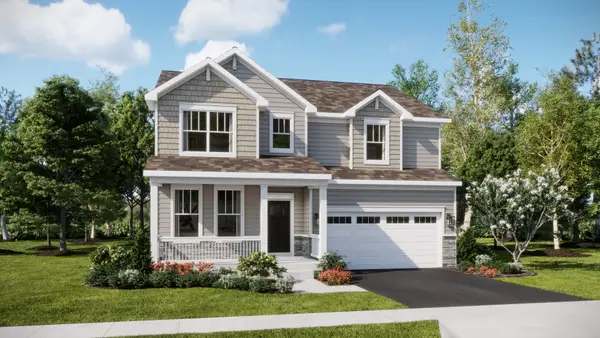 $569,170Active4 beds 3 baths2,662 sq. ft.
$569,170Active4 beds 3 baths2,662 sq. ft.612 Lismore Circle, Elgin, IL 60124
MLS# 12533660Listed by: HOMESMART CONNECT LLC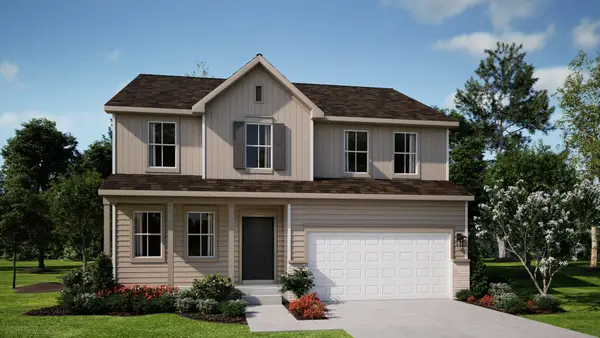 $604,747Active4 beds 3 baths2,619 sq. ft.
$604,747Active4 beds 3 baths2,619 sq. ft.3102 Holden Street, Elgin, IL 60124
MLS# 12533614Listed by: HOMESMART CONNECT LLC
