431 N Crystal Street, Elgin, IL 60123
Local realty services provided by:Better Homes and Gardens Real Estate Connections
431 N Crystal Street,Elgin, IL 60123
$239,900
- 3 Beds
- 1 Baths
- 1,399 sq. ft.
- Single family
- Pending
Listed by: philip reaume
Office: solid realty services, inc.
MLS#:12460121
Source:MLSNI
Price summary
- Price:$239,900
- Price per sq. ft.:$171.48
About this home
Charming 3-Bedroom, 1-Bath Home with 1-Car Garage on Spacious Lot! This beautifully updated home is move-in ready and offers an array of recent improvements. You will enjoy peace of mind with a new roof, new garage roof, gutters, and downspouts all replaced in 2024. Fresh paint inside and out creates a welcoming, modern feel. The large kitchen features new luxury vinyl flooring. Recently remodeled bathroom boasts new luxury vinyl tile and modern ceramic wall tiles. Original hardwood floors in the living and dining rooms adding a touch of warmth and character. Enjoy ample space with a large basement that includes two separate rooms, exterior access, and laundry hookups. The high-efficiency furnace, central air conditioner, and water heater were replaced in 2018. Basement has a washer, dryer and a utility sink. Additional updates include some replacement windows, screens, and outdoor light fixtures. Storage is abundant, with plenty of room in the attic, basement, and a deep one-car detached garage. This home is ideally located near the river, expressway, and parks, offering convenience and charm. With nothing left to do but move in, this home is perfect for those looking to settle in a great location
Contact an agent
Home facts
- Year built:1888
- Listing ID #:12460121
- Added:153 day(s) ago
- Updated:February 12, 2026 at 02:28 PM
Rooms and interior
- Bedrooms:3
- Total bathrooms:1
- Full bathrooms:1
- Living area:1,399 sq. ft.
Heating and cooling
- Cooling:Central Air
- Heating:Forced Air, Natural Gas
Structure and exterior
- Roof:Asphalt
- Year built:1888
- Building area:1,399 sq. ft.
- Lot area:0.19 Acres
Utilities
- Water:Public
- Sewer:Public Sewer
Finances and disclosures
- Price:$239,900
- Price per sq. ft.:$171.48
- Tax amount:$4,507 (2024)
New listings near 431 N Crystal Street
- New
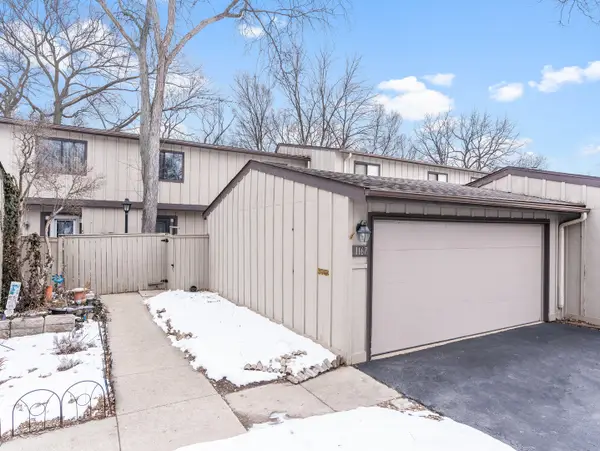 $329,500Active4 beds 3 baths1,800 sq. ft.
$329,500Active4 beds 3 baths1,800 sq. ft.1167 Florimond Drive, Elgin, IL 60123
MLS# 12556149Listed by: KELLER WILLIAMS INFINITY - Open Sun, 12 to 2pmNew
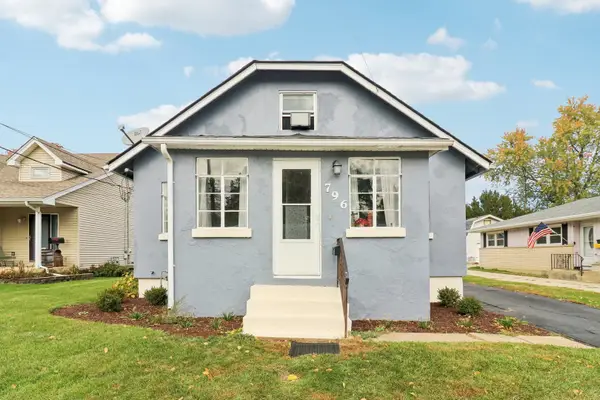 $279,900Active3 beds 1 baths1,154 sq. ft.
$279,900Active3 beds 1 baths1,154 sq. ft.796 Parkway Avenue, Elgin, IL 60120
MLS# 12565597Listed by: COMPASS - Open Sun, 1 to 3pmNew
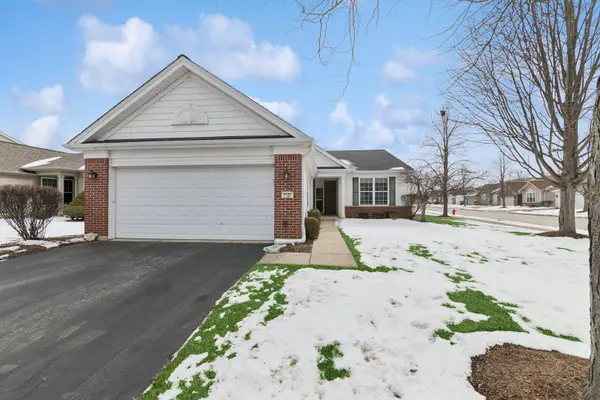 $389,900Active2 beds 2 baths1,674 sq. ft.
$389,900Active2 beds 2 baths1,674 sq. ft.2535 Rolling Ridge, Elgin, IL 60124
MLS# 12560522Listed by: BAIRD & WARNER - New
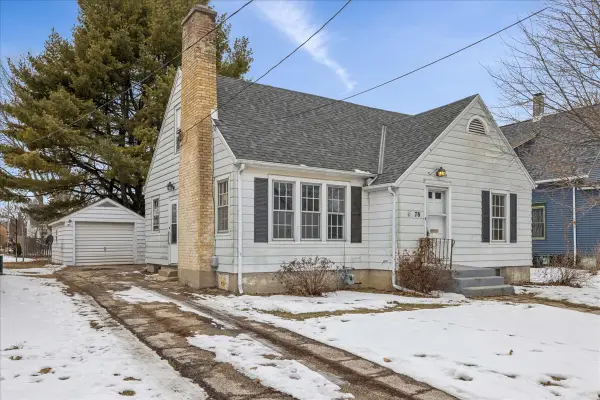 $259,900Active2 beds 1 baths1,368 sq. ft.
$259,900Active2 beds 1 baths1,368 sq. ft.78 S Edison Avenue, Elgin, IL 60123
MLS# 12565452Listed by: KELLER WILLIAMS INSPIRE - GENEVA - Open Sat, 10am to 4pmNew
 $245,000Active2 beds 2 baths1,100 sq. ft.
$245,000Active2 beds 2 baths1,100 sq. ft.385 Woodview Circle #B, Elgin, IL 60120
MLS# 12565156Listed by: REALTY OF AMERICA, LLC - New
 $310,000Active4 beds 2 baths
$310,000Active4 beds 2 baths131 N Gifford Street, Elgin, IL 60120
MLS# 12565398Listed by: REALTY OF AMERICA, LLC 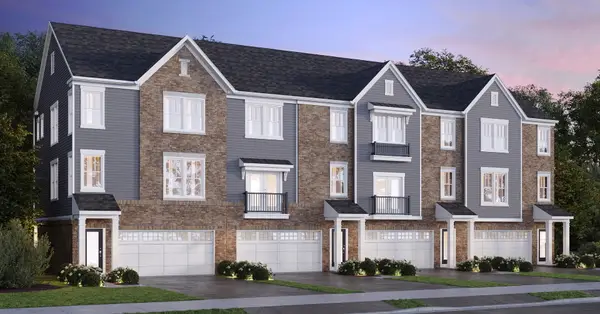 $640,280Pending3 beds 4 baths2,357 sq. ft.
$640,280Pending3 beds 4 baths2,357 sq. ft.201 Mountain Interval Road #07129, Schaumburg, IL 60193
MLS# 12565233Listed by: TWIN VINES REAL ESTATE SVCS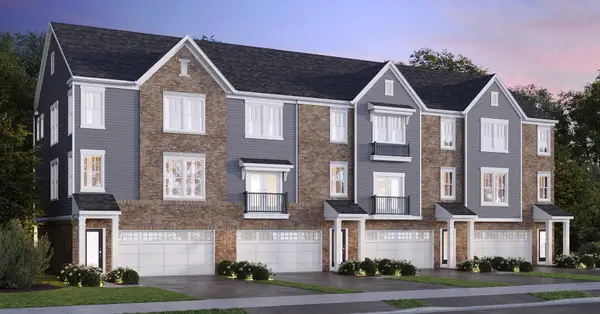 $640,091Pending3 beds 4 baths2,357 sq. ft.
$640,091Pending3 beds 4 baths2,357 sq. ft.219 Mountain Interval Road #07432, Schaumburg, IL 60193
MLS# 12565260Listed by: TWIN VINES REAL ESTATE SVCS- New
 $459,000Active4 beds 3 baths2,210 sq. ft.
$459,000Active4 beds 3 baths2,210 sq. ft.2829 Randall Ridge Drive, Elgin, IL 60124
MLS# 12564084Listed by: EXIT REAL ESTATE PARTNERS - New
 $675,444Active5 beds 4 baths3,276 sq. ft.
$675,444Active5 beds 4 baths3,276 sq. ft.501 Glenwood Trail, Elgin, IL 60120
MLS# 12564170Listed by: J.W. REEDY REALTY

